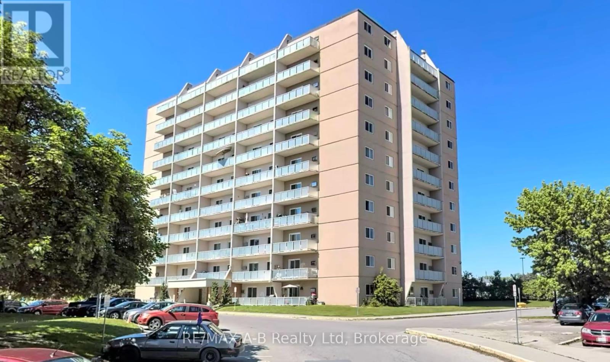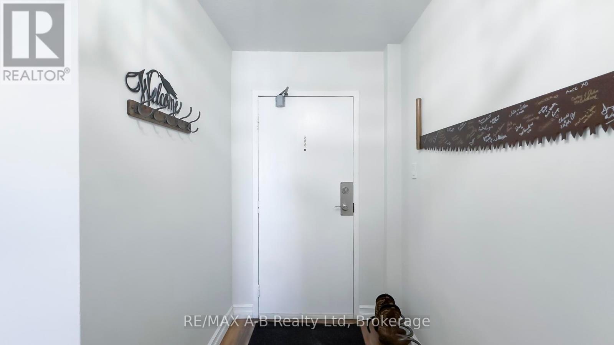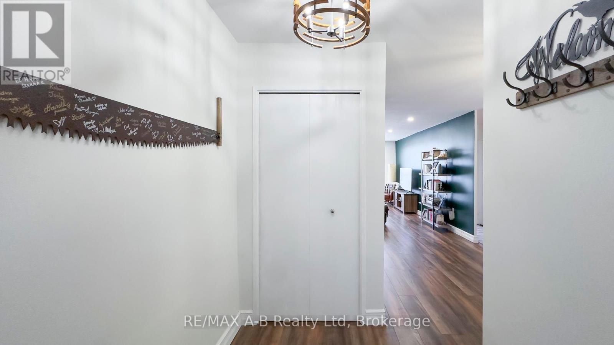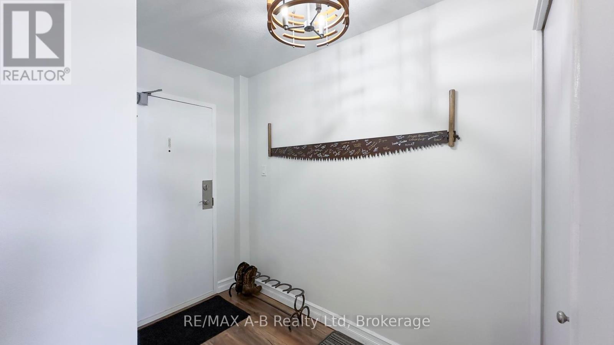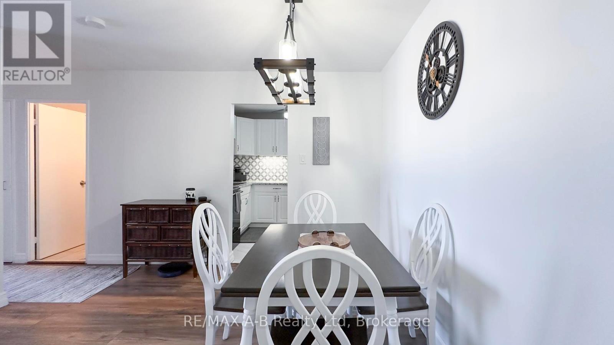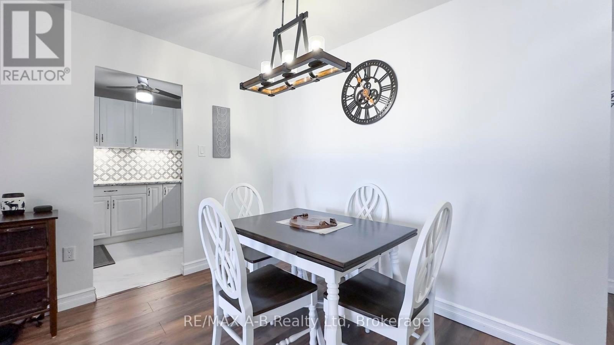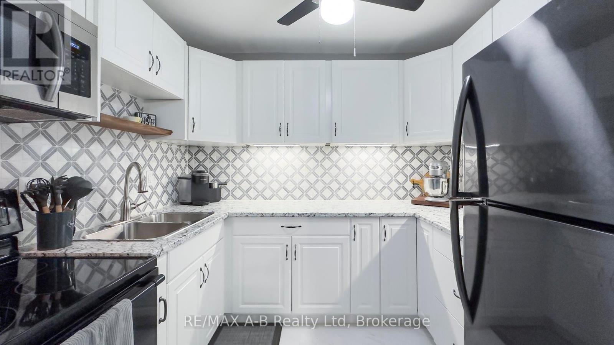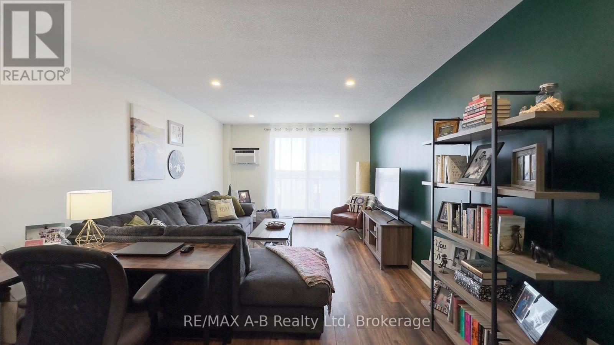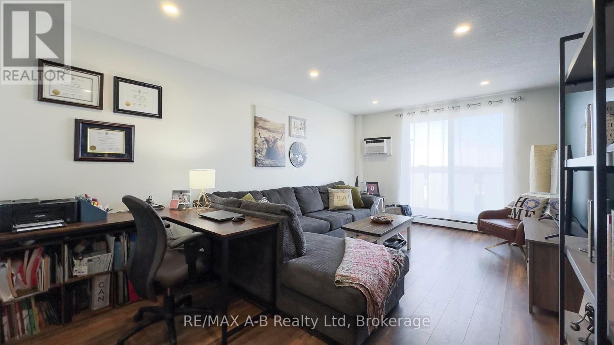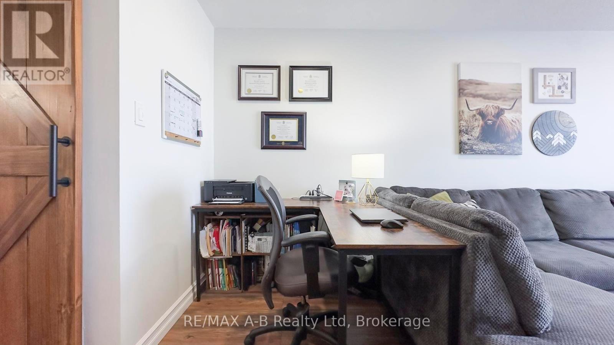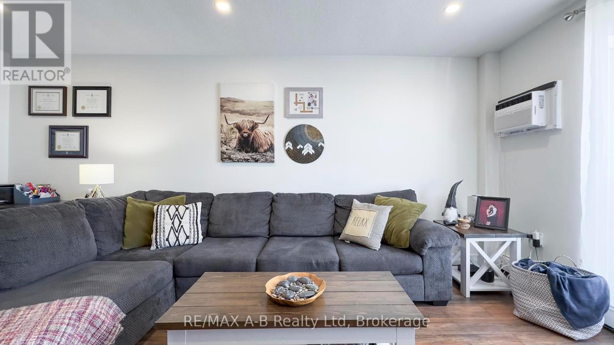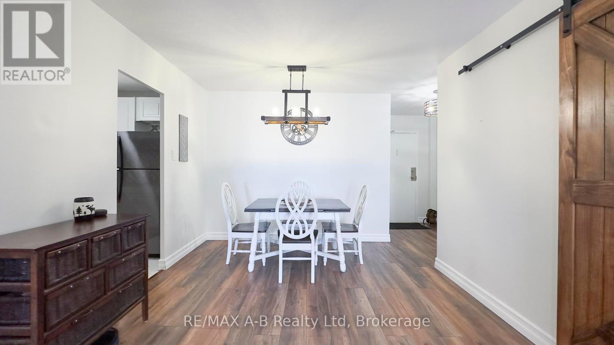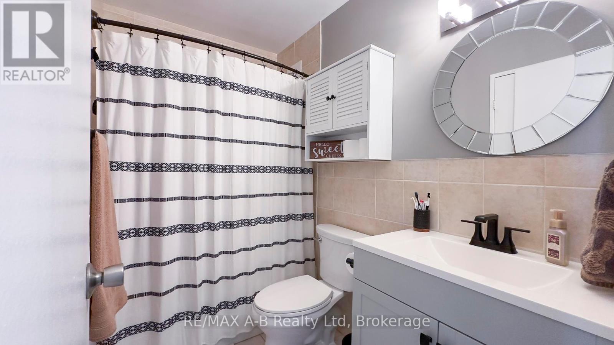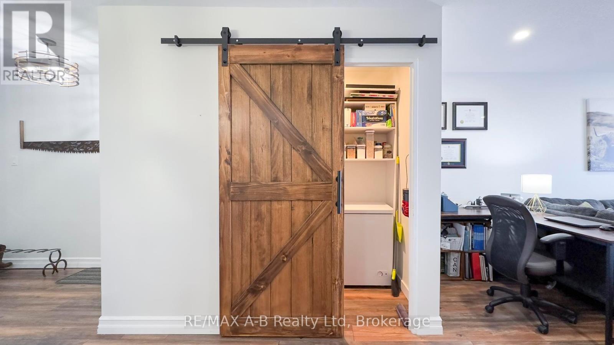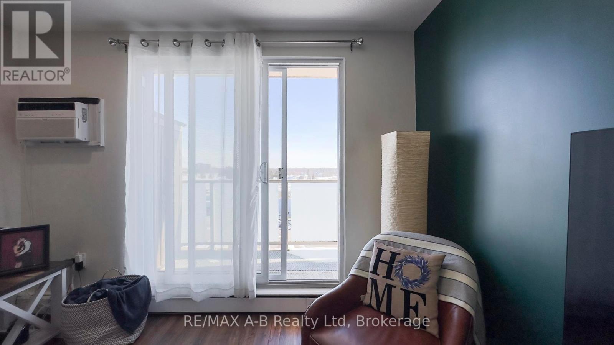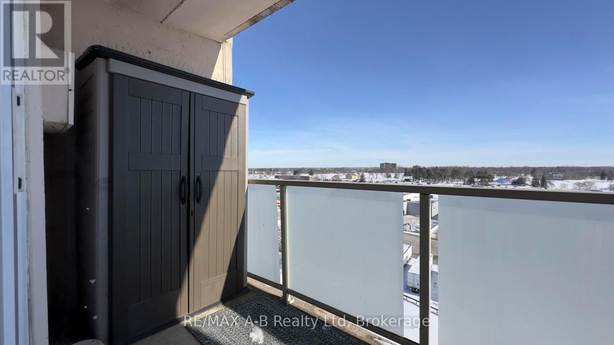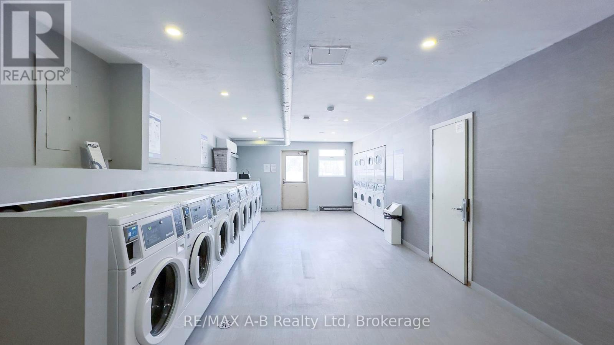1005 - 583 Mornington Avenue London East, Ontario N5Y 3E9
1 Bedroom 1 Bathroom 600 - 699 sqft
Window Air Conditioner Baseboard Heaters
$229,900Maintenance, Heat, Electricity, Water
$508.66 Monthly
Maintenance, Heat, Electricity, Water
$508.66 MonthlyStunning 10th-Floor Condo with Panoramic City Views. Welcome to this beautifully renovated one-bedroom, one-bathroom condo with just under 700 sq ft of living space in the highly sought-after Sunrise Condo complex. Located on the 10th floor, this spacious unit offers breathtaking panoramic views of the city of London, enjoyed from your private balcony through sleek sliding glass doors. Step inside to discover a bright, modern living space, featuring an updated kitchen with contemporary finishes, upgraded lighting, and new flooring throughout. A standout feature is the large storage closet, complete with a custom barn door, combining function with unique design. Every detail of this condo has been carefully considered, offering a stylish and comfortable retreat in the heart of the city. Perfectly suited for first-time buyers, professionals, or anyone looking for a low-maintenance urban lifestyle. Don't miss your chance to own this incredible unit. Schedule your viewing today! (id:53193)
Property Details
| MLS® Number | X12049264 |
| Property Type | Single Family |
| Community Name | East G |
| AmenitiesNearBy | Hospital, Public Transit, Schools |
| CommunityFeatures | Pet Restrictions, Community Centre |
| Features | Cul-de-sac, Wooded Area, Balcony |
| ParkingSpaceTotal | 2 |
| ViewType | City View |
Building
| BathroomTotal | 1 |
| BedroomsAboveGround | 1 |
| BedroomsTotal | 1 |
| Age | 31 To 50 Years |
| Amenities | Visitor Parking |
| Appliances | Freezer, Storage Shed, Stove, Window Coverings, Refrigerator |
| CoolingType | Window Air Conditioner |
| ExteriorFinish | Concrete |
| FireProtection | Monitored Alarm, Security System, Smoke Detectors |
| FoundationType | Poured Concrete |
| HeatingFuel | Natural Gas |
| HeatingType | Baseboard Heaters |
| SizeInterior | 600 - 699 Sqft |
| Type | Apartment |
Parking
| No Garage |
Land
| Acreage | No |
| LandAmenities | Hospital, Public Transit, Schools |
| ZoningDescription | R9-3 |
Rooms
| Level | Type | Length | Width | Dimensions |
|---|---|---|---|---|
| Main Level | Dining Room | 3.6 m | 3.23 m | 3.6 m x 3.23 m |
| Main Level | Kitchen | 2.74 m | 2.44 m | 2.74 m x 2.44 m |
| Main Level | Living Room | 5.56 m | 3.51 m | 5.56 m x 3.51 m |
| Main Level | Bedroom | 3.92 m | 3.42 m | 3.92 m x 3.42 m |
| Main Level | Bathroom | 2.45 m | 1.47 m | 2.45 m x 1.47 m |
https://www.realtor.ca/real-estate/28091787/1005-583-mornington-avenue-london-east-east-g-east-g
Interested?
Contact us for more information
Amanda Deboer
Salesperson
RE/MAX A-B Realty Ltd
Branch-194 Queen St.w. Box 2649
St. Marys, Ontario N4X 1A4
Branch-194 Queen St.w. Box 2649
St. Marys, Ontario N4X 1A4
Lindsay Pickering
Broker
RE/MAX A-B Realty Ltd
Branch-194 Queen St.w. Box 2649
St. Marys, Ontario N4X 1A4
Branch-194 Queen St.w. Box 2649
St. Marys, Ontario N4X 1A4

