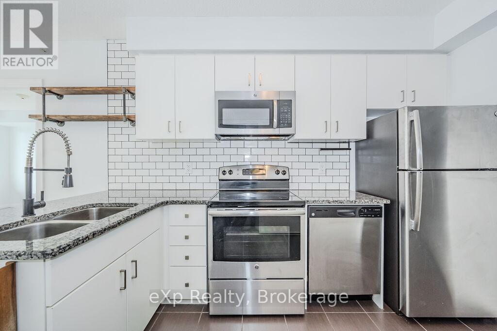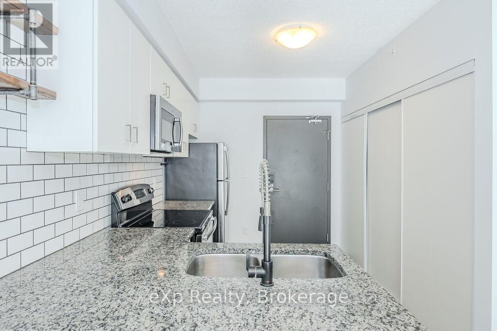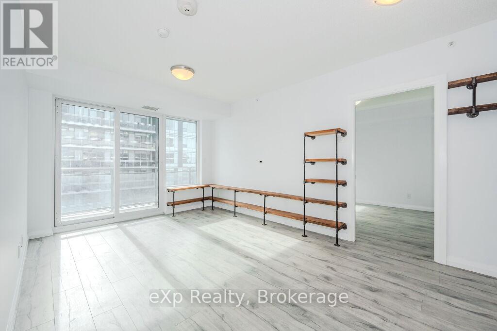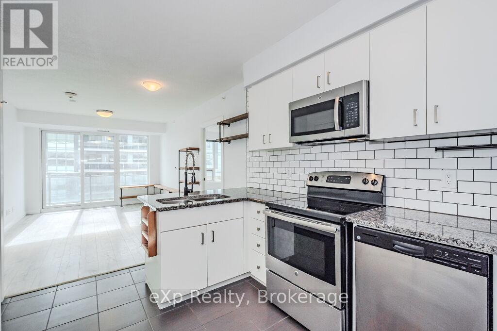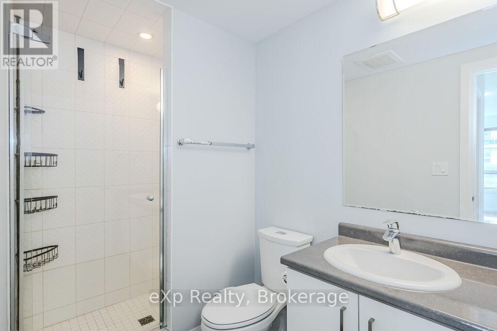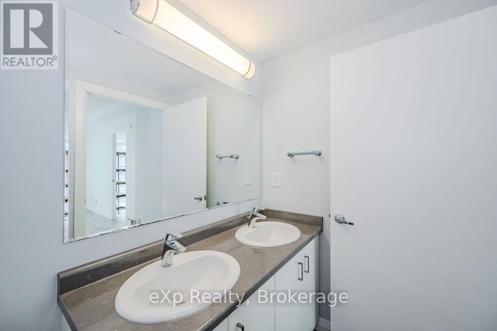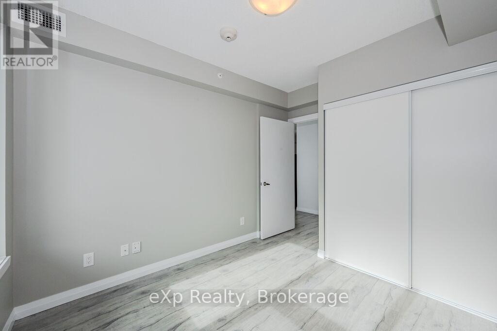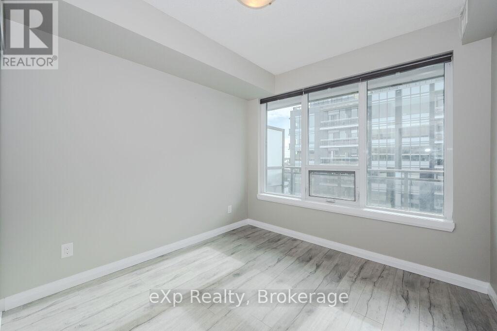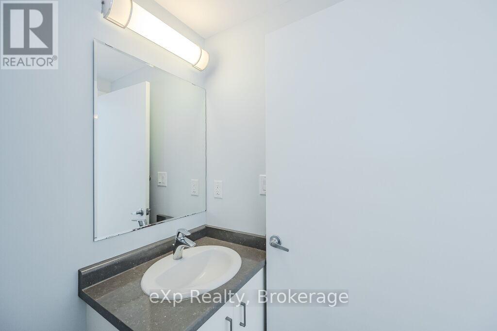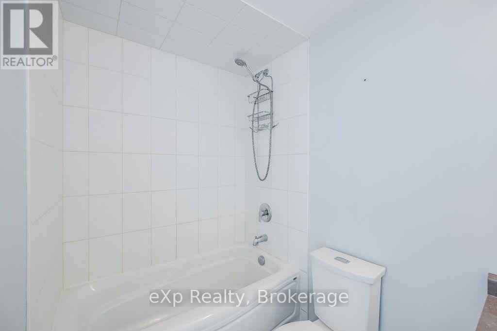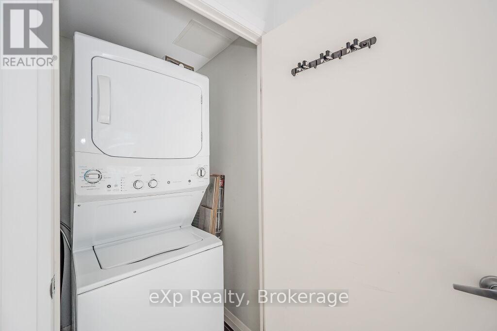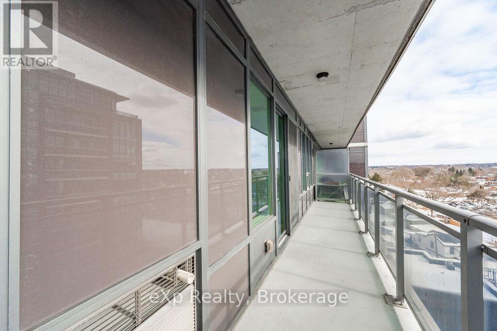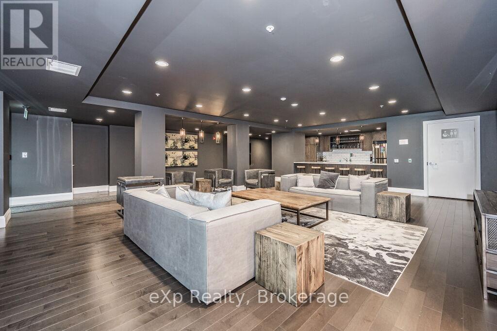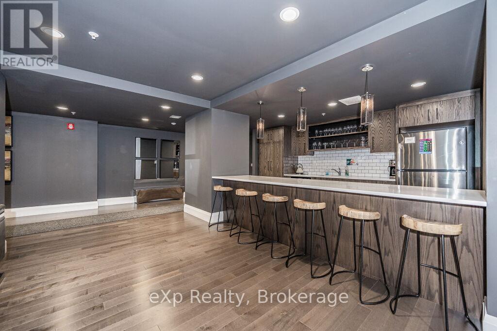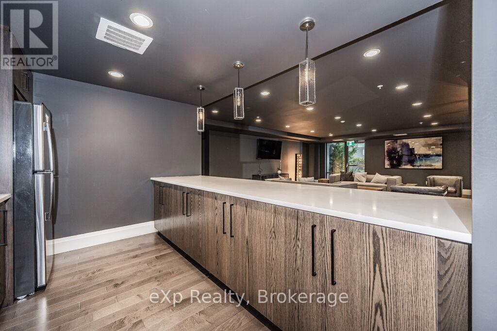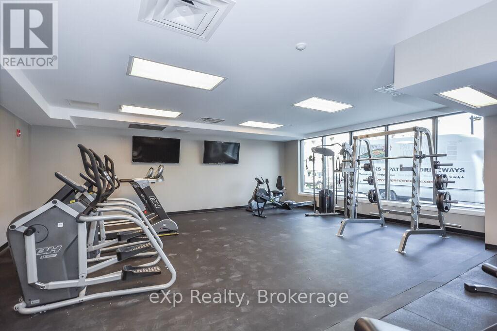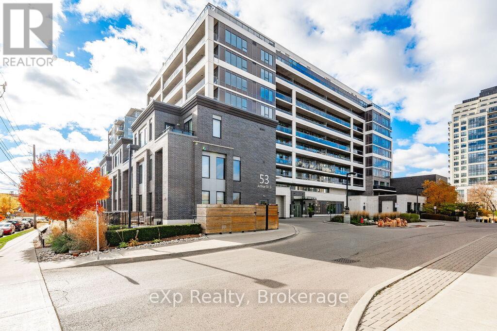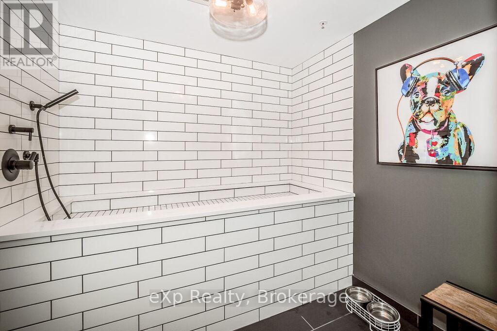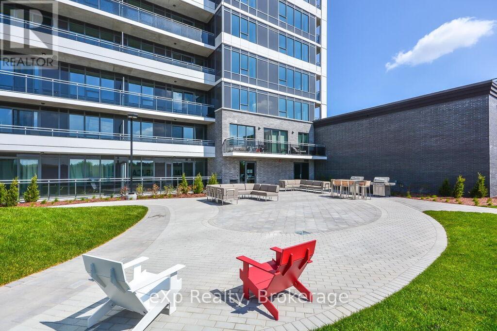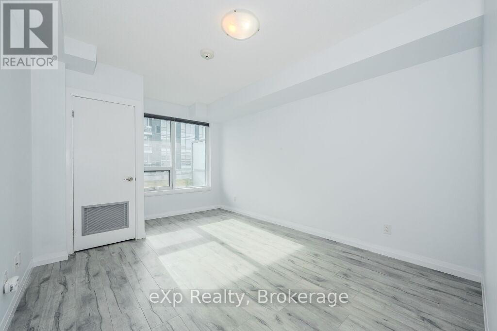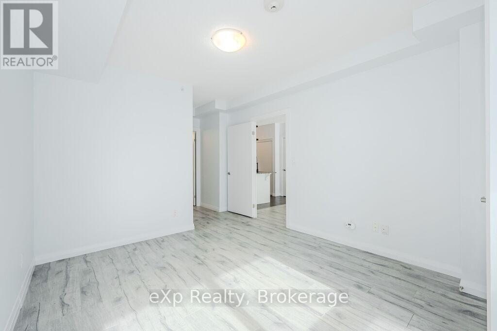801 - 53 Arthur Street S Guelph, Ontario N1E 0P5
2 Bedroom 2 Bathroom 900 - 999 sqft
Central Air Conditioning Forced Air
$594,900Maintenance, Heat, Insurance, Common Area Maintenance
$504.44 Monthly
Maintenance, Heat, Insurance, Common Area Maintenance
$504.44 MonthlyThis 2 bedroom, 2 bathroom condo is perfectly located within walking distance of Guelph's vibrant downtown as well as the train station, public transportation, University of Guelph, walking trails and much more! The condo fees also include your heat and water!! This freshly painted condo features a large balcony and 1 owned parking space. Owners and their guests can also enjoy the amenities in all of the Metalworks buildings which include a stunning library, private speakeasy, outdoor terrace, large gym, chef's kitchen and a party room perfect for hosting family and friends. (id:53193)
Property Details
| MLS® Number | X12051812 |
| Property Type | Single Family |
| Community Name | St. Patrick's Ward |
| AmenitiesNearBy | Public Transit, Hospital, Park |
| CommunityFeatures | Pet Restrictions |
| EquipmentType | Water Heater - Gas |
| Features | Elevator, Balcony, Carpet Free, In Suite Laundry |
| ParkingSpaceTotal | 1 |
| RentalEquipmentType | Water Heater - Gas |
Building
| BathroomTotal | 2 |
| BedroomsAboveGround | 2 |
| BedroomsTotal | 2 |
| Amenities | Exercise Centre, Recreation Centre, Party Room, Visitor Parking, Security/concierge |
| Appliances | Water Softener, Water Heater, Dishwasher, Dryer, Stove, Washer, Refrigerator |
| CoolingType | Central Air Conditioning |
| ExteriorFinish | Concrete Block, Brick Facing |
| HeatingFuel | Natural Gas |
| HeatingType | Forced Air |
| SizeInterior | 900 - 999 Sqft |
| Type | Apartment |
Parking
| Underground | |
| Garage |
Land
| Acreage | No |
| LandAmenities | Public Transit, Hospital, Park |
| SurfaceWater | River/stream |
Rooms
| Level | Type | Length | Width | Dimensions |
|---|---|---|---|---|
| Main Level | Bedroom | 3.66 m | 2.84 m | 3.66 m x 2.84 m |
| Main Level | Primary Bedroom | 4.57 m | 2 m | 4.57 m x 2 m |
| Main Level | Living Room | 5.79 m | 3.35 m | 5.79 m x 3.35 m |
| Main Level | Kitchen | 3.28 m | 2 m | 3.28 m x 2 m |
Interested?
Contact us for more information
Lezlie Oreilly
Salesperson
Exp Realty
127 Ferguson Street
Guelph, Ontario N1E 2Y9
127 Ferguson Street
Guelph, Ontario N1E 2Y9

