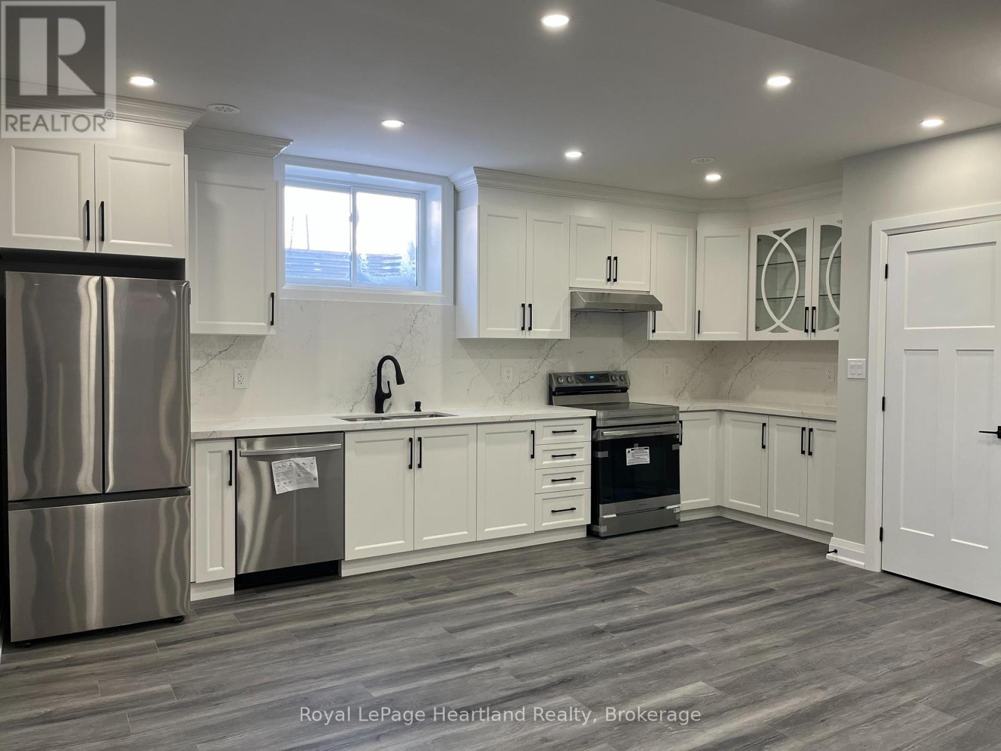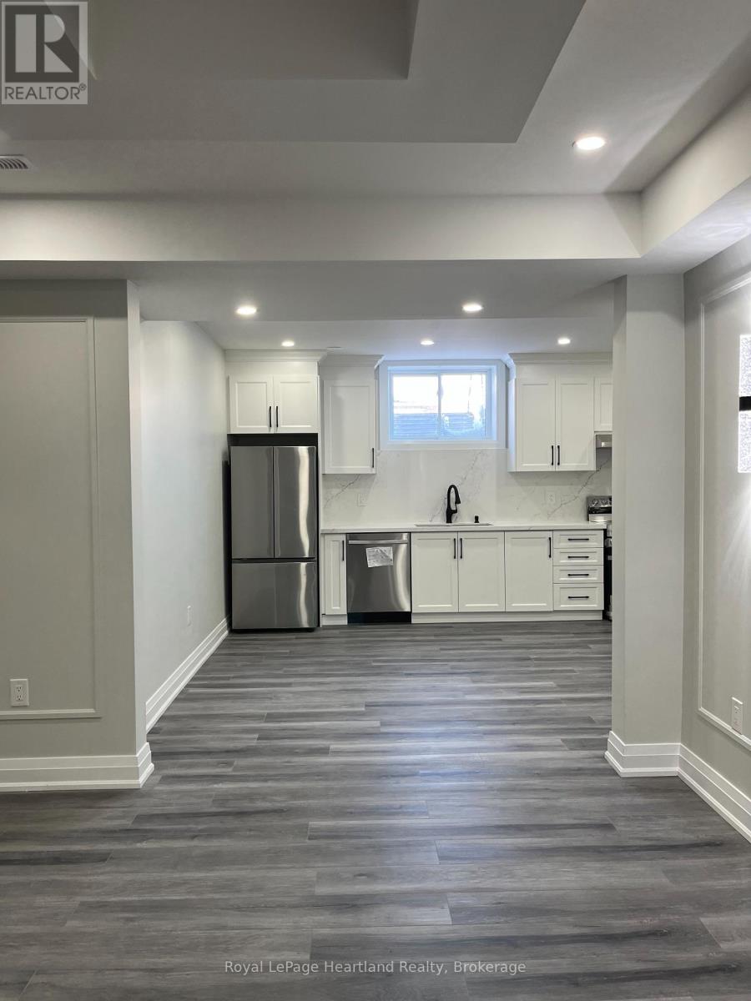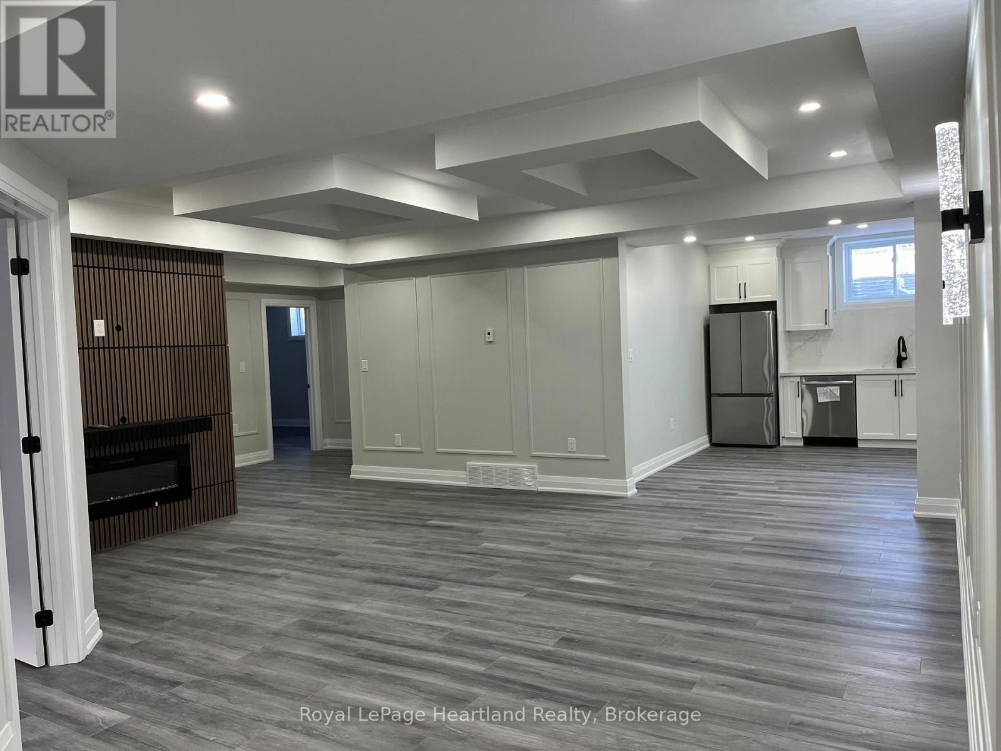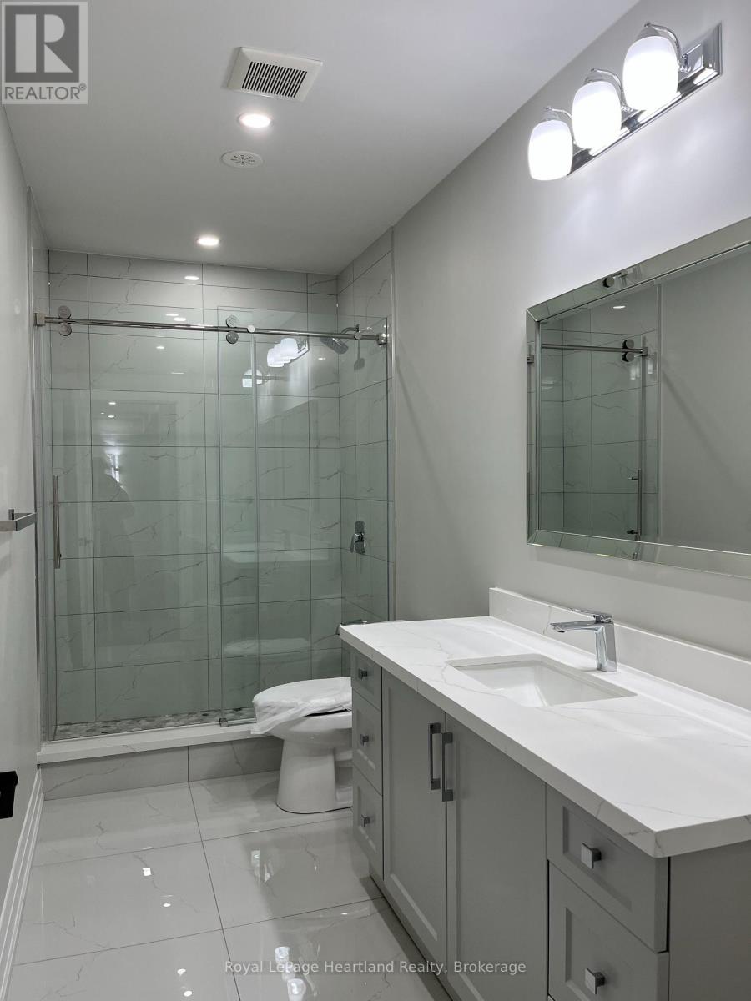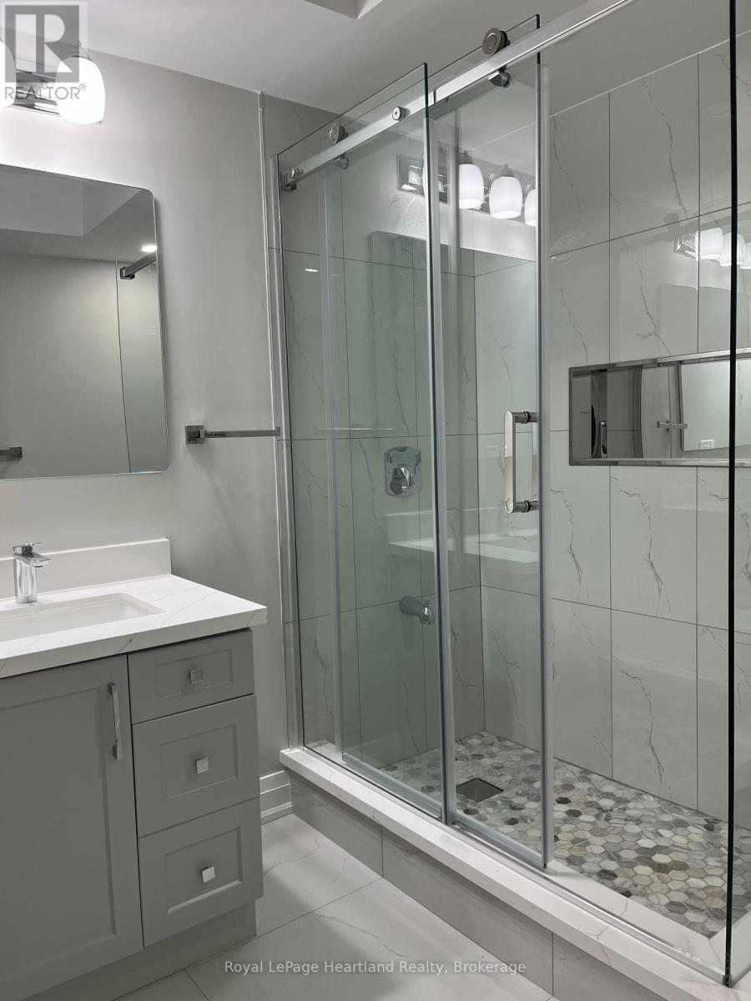206 Shearwater Trail Goderich, Ontario N7A 0C3
2 Bedroom 2 Bathroom 1500 - 2000 sqft
Fireplace Central Air Conditioning Forced Air
$2,500 Monthly
Introducing an exceptional two-bedroom, two-bathroom lower-level apartment with private entrance. This residence showcases modern craftsmanship featuring exquisite details such as tray ceilings, custom lighting, a contemporary fireplace, and luxurious underfloor heating. The spacious kitchen is outfitted with brand-new, top-of-the-line stainless steel Samsung appliances including washing machine and dryer, offering both style and function. Central heating and air conditioning ensure year-round comfort throughout the apartment. With a thoughtfully designed layout, each room is generously proportioned, while the two bathrooms are appointed with sleek, modern fixtures. The primary bedroom enjoys the added luxury of an en-suite bathroom, providing the ultimate in privacy and convenience.This apartment effortlessly combines the warmth of home with elevated, high-end finishes. Experience this distinctive living space for yourself - schedule a viewing today. (id:53193)
Property Details
| MLS® Number | X12051807 |
| Property Type | Single Family |
| Community Name | Goderich (Town) |
| Features | In Suite Laundry |
| ParkingSpaceTotal | 1 |
Building
| BathroomTotal | 2 |
| BedroomsAboveGround | 2 |
| BedroomsTotal | 2 |
| Amenities | Fireplace(s) |
| BasementDevelopment | Finished |
| BasementType | N/a (finished) |
| CoolingType | Central Air Conditioning |
| ExteriorFinish | Brick, Vinyl Siding |
| FireplacePresent | Yes |
| FireplaceTotal | 1 |
| FoundationType | Poured Concrete |
| HeatingFuel | Electric |
| HeatingType | Forced Air |
| SizeInterior | 1500 - 2000 Sqft |
| Type | Other |
| UtilityWater | Municipal Water |
Parking
| Attached Garage | |
| Garage |
Land
| Acreage | No |
| Sewer | Sanitary Sewer |
| SizeDepth | 146 Ft ,8 In |
| SizeFrontage | 70 Ft ,10 In |
| SizeIrregular | 70.9 X 146.7 Ft |
| SizeTotalText | 70.9 X 146.7 Ft |
Rooms
| Level | Type | Length | Width | Dimensions |
|---|---|---|---|---|
| Basement | Dining Room | 4.87 m | 3.43 m | 4.87 m x 3.43 m |
| Basement | Living Room | 5.52 m | 4.12 m | 5.52 m x 4.12 m |
| Basement | Kitchen | 2.73 m | 3.81 m | 2.73 m x 3.81 m |
| Basement | Primary Bedroom | 4.24 m | 3.74 m | 4.24 m x 3.74 m |
| Basement | Bathroom | 2.08 m | 1.63 m | 2.08 m x 1.63 m |
| Basement | Bedroom | 3.93 m | 3.98 m | 3.93 m x 3.98 m |
| Basement | Bathroom | 3.03 m | 1.623 m | 3.03 m x 1.623 m |
Interested?
Contact us for more information
Rachael Bridge
Salesperson
Royal LePage Heartland Realty
Branch: 33 Hamilton St
Goderich, Ontario N7A 1P8
Branch: 33 Hamilton St
Goderich, Ontario N7A 1P8

