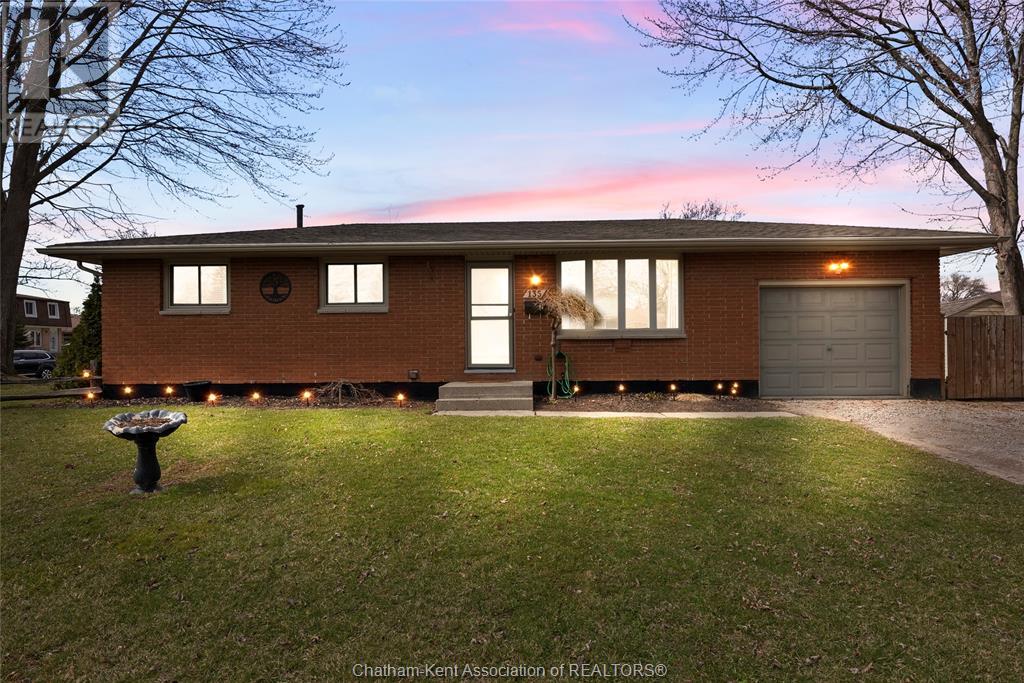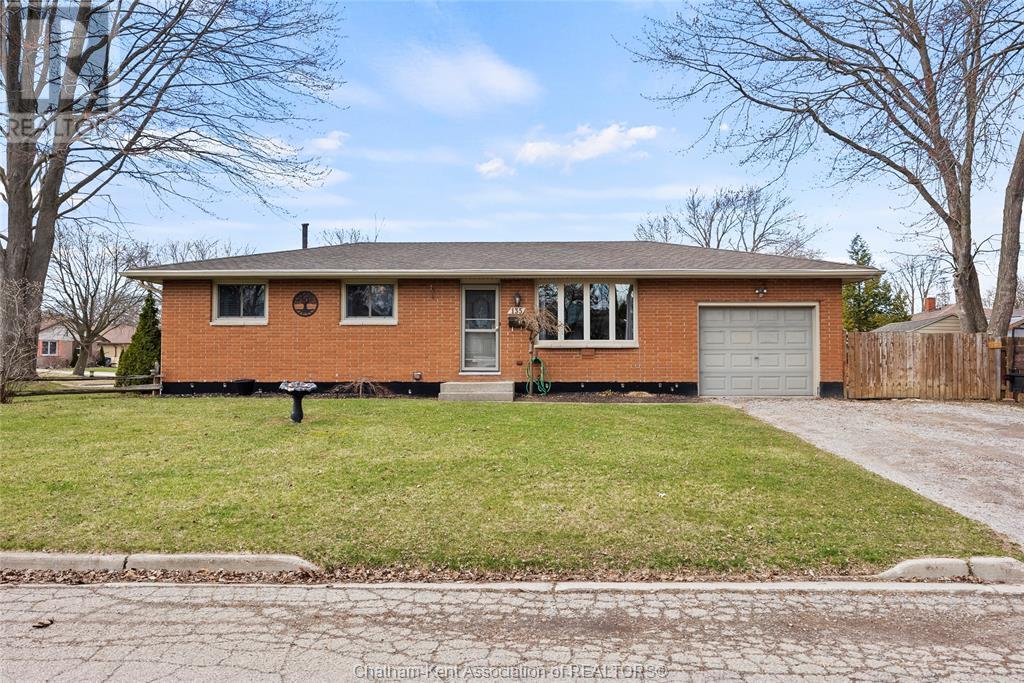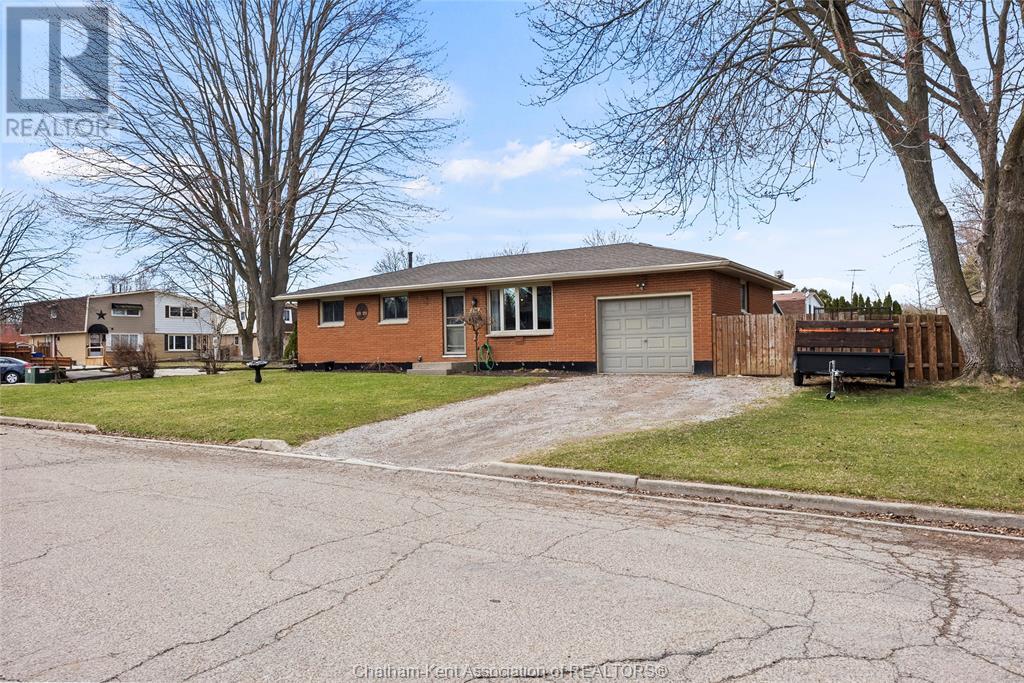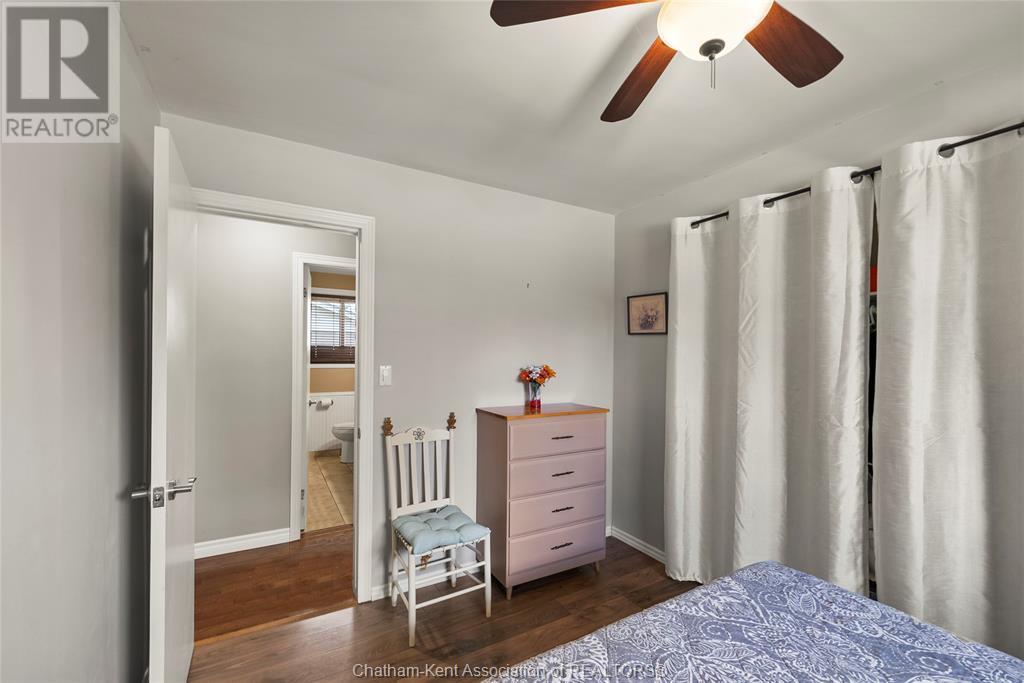135 Berry Street Chatham, Ontario N7M 3B2
3 Bedroom 1 Bathroom
Bungalow Central Air Conditioning Forced Air, Furnace
$424,900
This move-in ready 3-bedroom, 1-bathroom full brick bungalow is located on a spacious corner lot in the sought-after Southside of Chatham, offering both privacy and excellent curb appeal. The bright, open layout includes a large living room, an eat-in kitchen, and three well-sized bedrooms. Patio doors off the dining area lead to a back deck, providing a perfect spot for outdoor meals and relaxation. A 4-piece bathroom rounds out the main floor. The partially finished basement features a large rec room, ideal for family activities or entertaining, along with extra storage space and laundry. Recent updates include re-insulating the basement and attic, and a new garage door opener. Outside, you’ll find an attached garage and a spacious, fully fenced yard—offering plenty of room for outdoor gatherings or simply enjoying some privacy. With its prime location near schools, shopping, and parks, this home combines comfort, convenience, and privacy all in one. Call today! (id:53193)
Open House
This property has open houses!
May
3
Saturday
Starts at:
1:00 pm
Ends at:3:00 pm
Property Details
| MLS® Number | 25006093 |
| Property Type | Single Family |
| Features | Double Width Or More Driveway, Gravel Driveway |
Building
| BathroomTotal | 1 |
| BedroomsAboveGround | 3 |
| BedroomsTotal | 3 |
| Appliances | Refrigerator, Stove |
| ArchitecturalStyle | Bungalow |
| ConstructedDate | 1972 |
| ConstructionStyleAttachment | Detached |
| CoolingType | Central Air Conditioning |
| ExteriorFinish | Brick |
| FlooringType | Carpeted, Ceramic/porcelain, Hardwood |
| FoundationType | Block |
| HeatingFuel | Natural Gas |
| HeatingType | Forced Air, Furnace |
| StoriesTotal | 1 |
| Type | House |
Parking
| Attached Garage | |
| Garage | |
| Inside Entry |
Land
| Acreage | No |
| FenceType | Fence |
| SizeIrregular | 108.86x62.47 |
| SizeTotalText | 108.86x62.47|under 1/4 Acre |
| ZoningDescription | Rl2 |
Rooms
| Level | Type | Length | Width | Dimensions |
|---|---|---|---|---|
| Basement | Storage | 7 ft ,4 in | 6 ft ,3 in | 7 ft ,4 in x 6 ft ,3 in |
| Basement | Utility Room | 34 ft ,11 in | 11 ft ,5 in | 34 ft ,11 in x 11 ft ,5 in |
| Basement | Recreation Room | 38 ft ,2 in | 11 ft ,5 in | 38 ft ,2 in x 11 ft ,5 in |
| Main Level | Dining Room | 11 ft ,9 in | 7 ft ,9 in | 11 ft ,9 in x 7 ft ,9 in |
| Main Level | Bedroom | 9 ft ,5 in | 9 ft ,3 in | 9 ft ,5 in x 9 ft ,3 in |
| Main Level | Primary Bedroom | 11 ft ,6 in | 9 ft ,11 in | 11 ft ,6 in x 9 ft ,11 in |
| Main Level | 4pc Bathroom | 8 ft ,2 in | 6 ft ,9 in | 8 ft ,2 in x 6 ft ,9 in |
| Main Level | Kitchen | 14 ft ,1 in | 11 ft ,7 in | 14 ft ,1 in x 11 ft ,7 in |
| Main Level | Bedroom | 11 ft ,6 in | 8 ft ,10 in | 11 ft ,6 in x 8 ft ,10 in |
| Main Level | Living Room | 17 ft | 11 ft ,8 in | 17 ft x 11 ft ,8 in |
https://www.realtor.ca/real-estate/28094145/135-berry-street-chatham
Interested?
Contact us for more information
Scott Poulin
Sales Person
Royal LePage Peifer Realty Brokerage
425 Mcnaughton Ave W.
Chatham, Ontario N7L 4K4
425 Mcnaughton Ave W.
Chatham, Ontario N7L 4K4
Jeff Godreau
Sales Person
Royal LePage Peifer Realty Brokerage
425 Mcnaughton Ave W.
Chatham, Ontario N7L 4K4
425 Mcnaughton Ave W.
Chatham, Ontario N7L 4K4
Kristel Brink
Sales Person
Royal LePage Peifer Realty Brokerage
425 Mcnaughton Ave W.
Chatham, Ontario N7L 4K4
425 Mcnaughton Ave W.
Chatham, Ontario N7L 4K4



















































