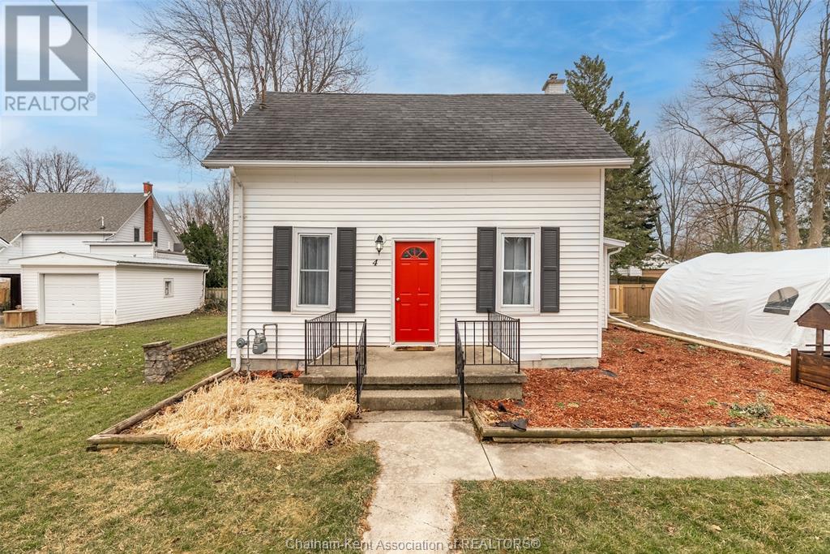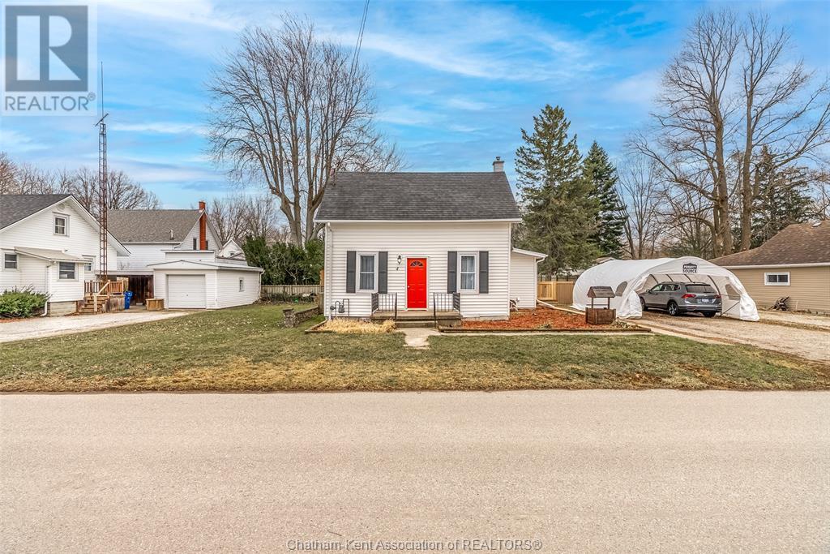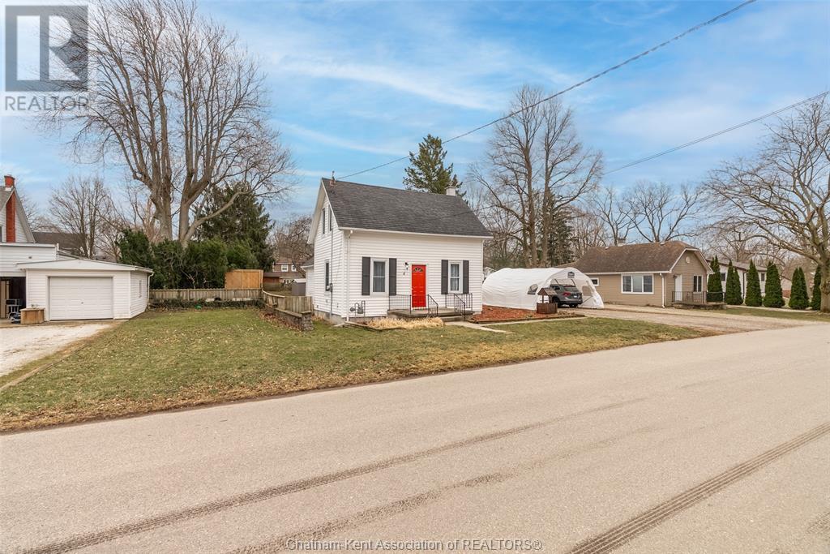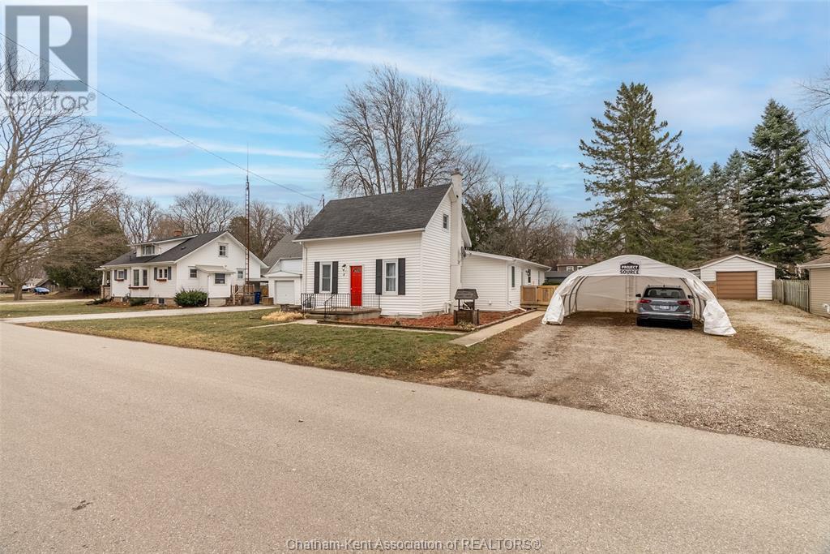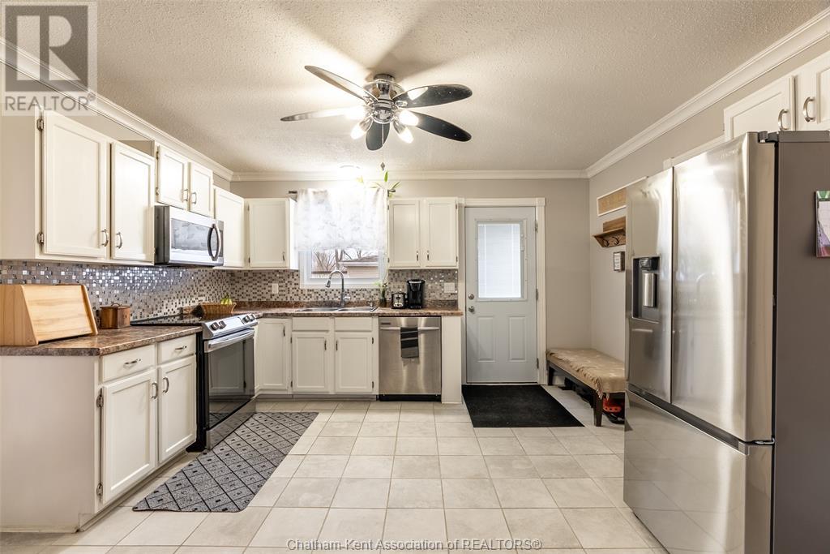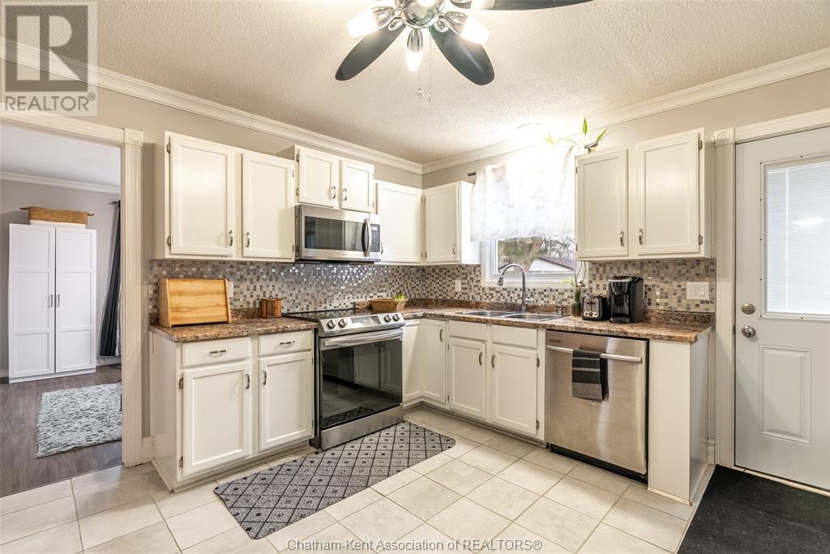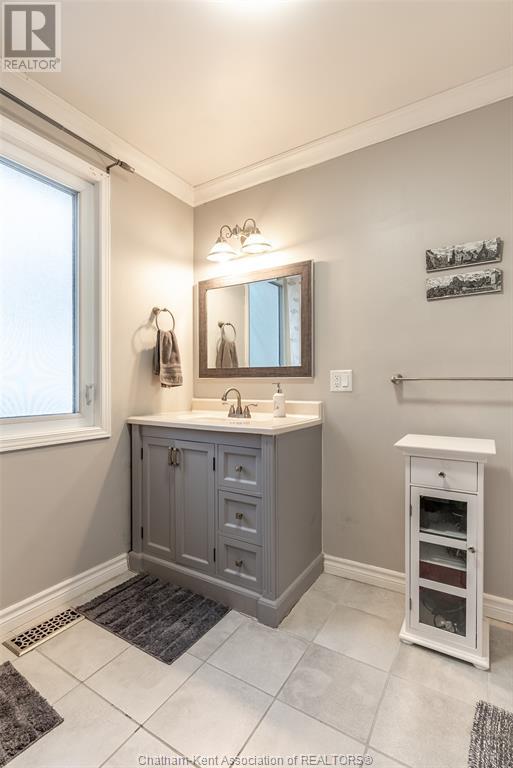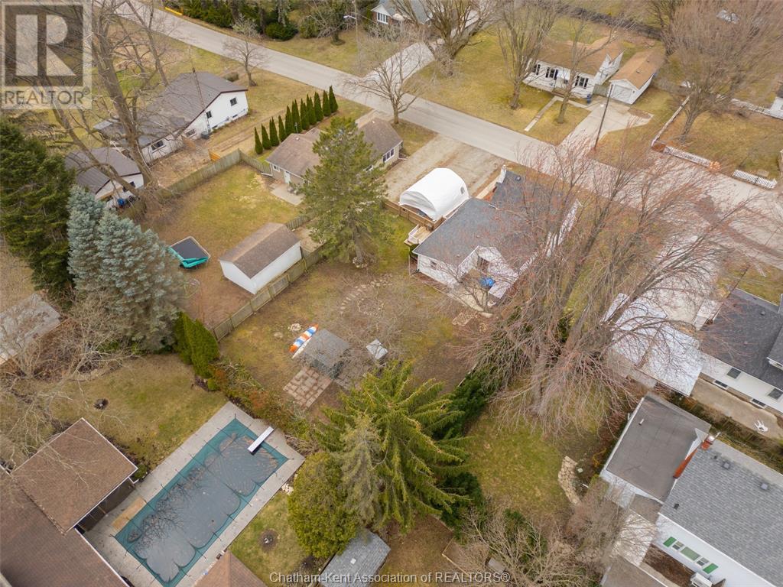4 Oak Street Ridgetown, Ontario N0P 2C0
4 Bedroom 2 Bathroom
Central Air Conditioning Forced Air, Furnace
$424,000
If you love homes with character, space, & charm, this one’s for you! Built in 1872, this house is updated to give you the best of both worlds—old time charm w/modern comfort. Sitting on a large, tree-filled lot in a quiet, peaceful neighbourhood, this home has plenty of space inside & out. With four bedrooms (2+2) and 1.5 bathrooms, there’s room for everyone. The main floor primary bedroom & laundry room make life easier. The other bedrooms give you options—a guest room, an office, or a cozy reading nook! Inside, the home has a warm and welcoming feel. Big windows bring in lots of natural light, and it's move-in ready! The kitchen has been updated so you can enjoy modern features while still keeping that classic charm. The dining & living areas are a great space to relax or entertain. Step outside to the huge yard! Whether you want to garden, play, or just enjoy the fresh air, there’s plenty of room. The tall, mature trees give you shade & privacy, making it a perfect spot to unwind. (id:53193)
Property Details
| MLS® Number | 25007023 |
| Property Type | Single Family |
| Features | Double Width Or More Driveway, Gravel Driveway |
Building
| BathroomTotal | 2 |
| BedroomsAboveGround | 4 |
| BedroomsTotal | 4 |
| ConstructedDate | 1872 |
| ConstructionStyleAttachment | Detached |
| CoolingType | Central Air Conditioning |
| ExteriorFinish | Aluminum/vinyl |
| FlooringType | Ceramic/porcelain, Cushion/lino/vinyl |
| FoundationType | Block |
| HalfBathTotal | 1 |
| HeatingFuel | Natural Gas |
| HeatingType | Forced Air, Furnace |
| StoriesTotal | 2 |
| Type | House |
Land
| Acreage | No |
| SizeIrregular | 66.24x132.48 |
| SizeTotalText | 66.24x132.48|under 1/4 Acre |
| ZoningDescription | Rl-1 |
Rooms
| Level | Type | Length | Width | Dimensions |
|---|---|---|---|---|
| Second Level | Bedroom | 10 ft ,3 in | 10 ft ,3 in x Measurements not available | |
| Second Level | Bedroom | 14 ft ,4 in | 14 ft ,4 in x Measurements not available | |
| Second Level | 2pc Bathroom | Measurements not available | ||
| Main Level | Bedroom | 8 ft | 8 ft x Measurements not available | |
| Main Level | Primary Bedroom | 11 ft ,7 in | 11 ft ,7 in x Measurements not available | |
| Main Level | Kitchen | 13 ft | 13 ft x Measurements not available | |
| Main Level | 4pc Bathroom | Measurements not available | ||
| Main Level | Family Room | 14 ft | 9 ft | 14 ft x 9 ft |
| Main Level | Living Room | 15 ft ,2 in | 14 ft ,3 in | 15 ft ,2 in x 14 ft ,3 in |
| Main Level | Dining Room | 14 ft | 14 ft x Measurements not available | |
| Main Level | Laundry Room | 6 ft ,2 in | 6 ft ,2 in x Measurements not available |
https://www.realtor.ca/real-estate/28094143/4-oak-street-ridgetown
Interested?
Contact us for more information
Bridget Blonde
Real Estate Agent
Nest Realty Inc.
150 Wellington St. W.
Chatham, Ontario N7M 1J3
150 Wellington St. W.
Chatham, Ontario N7M 1J3

