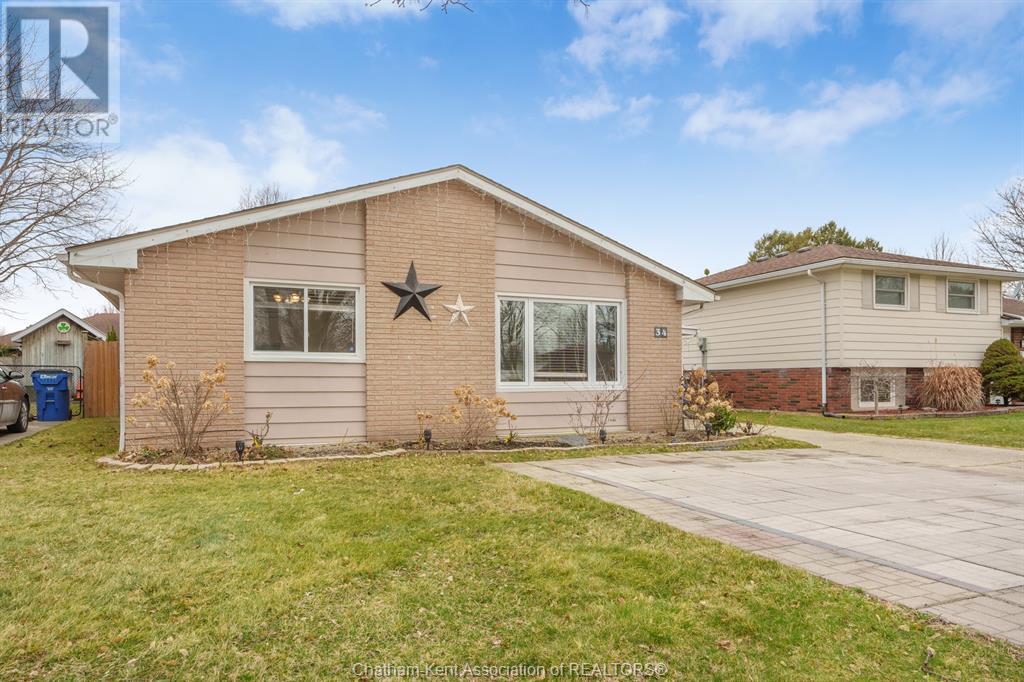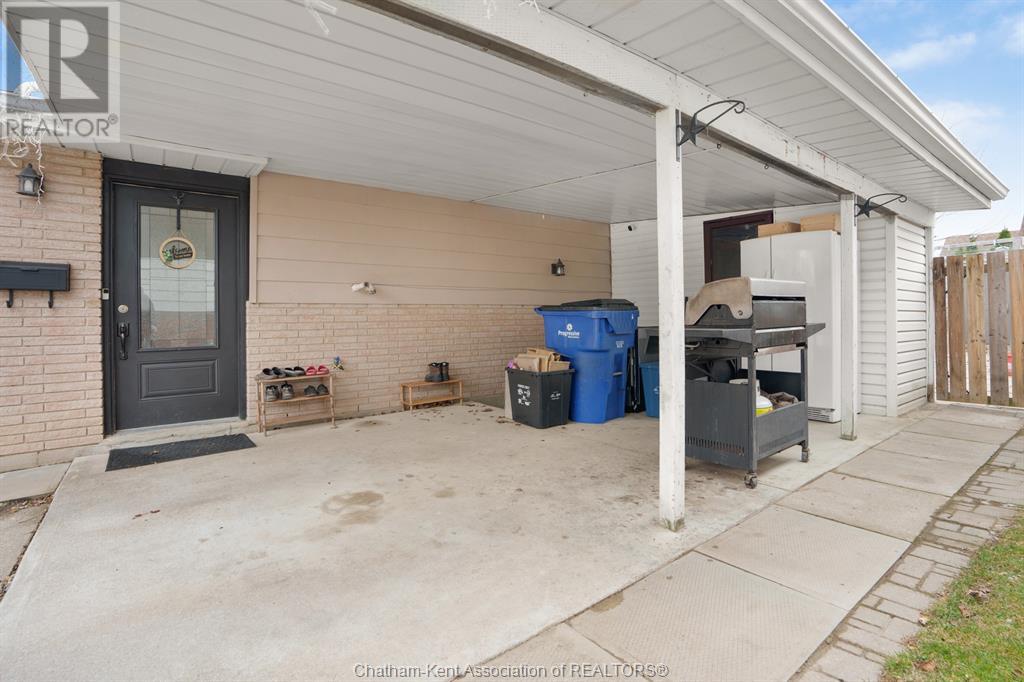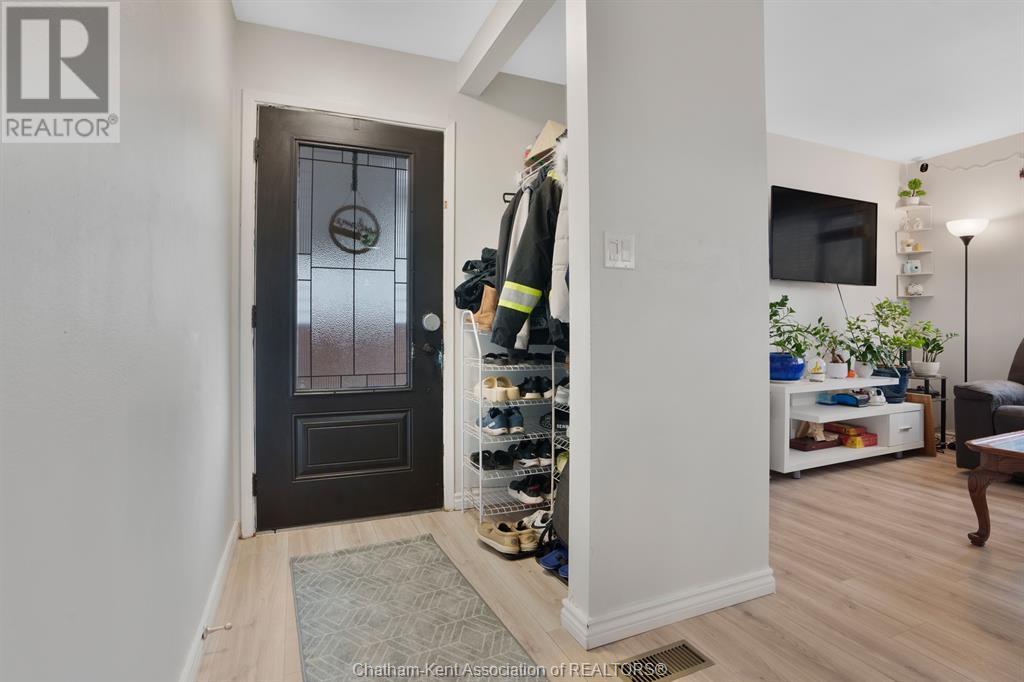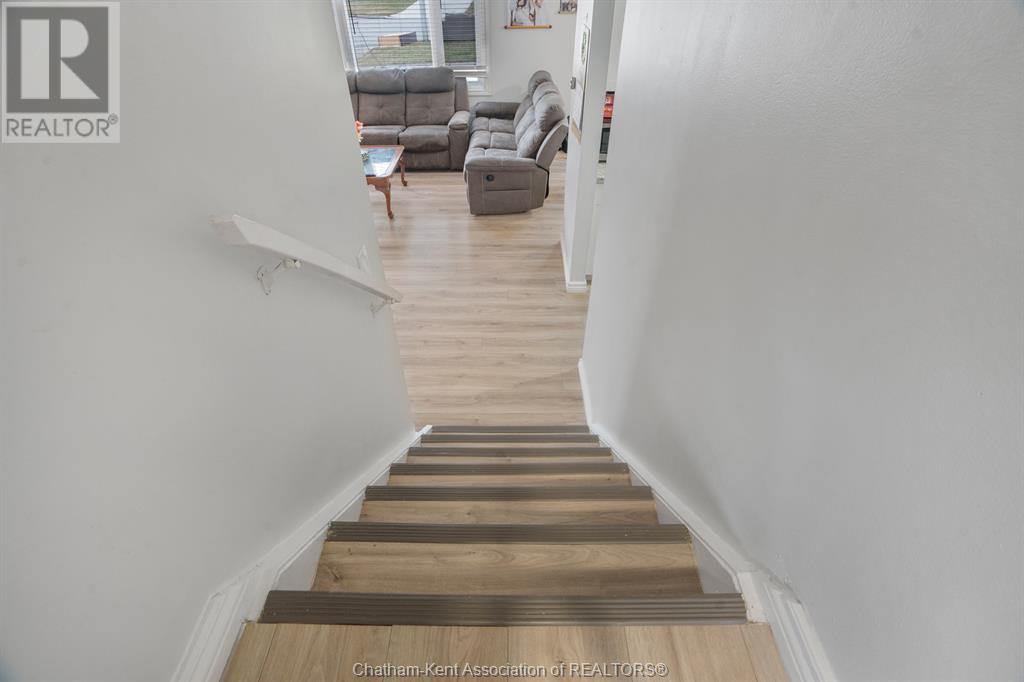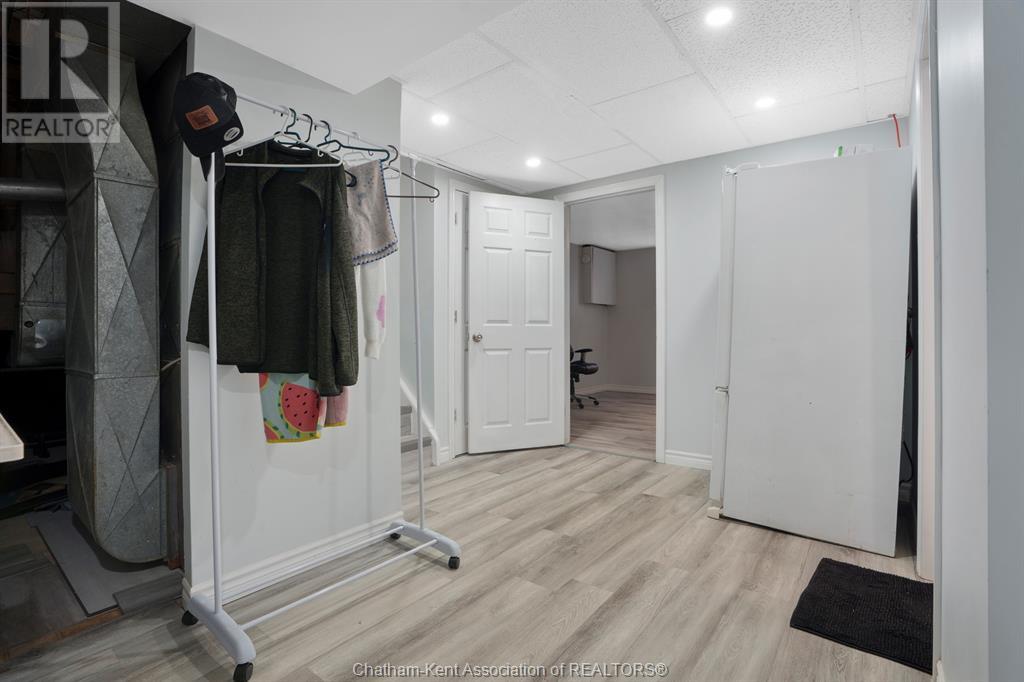34 Primrose Lane Chatham, Ontario N7L 4K8
3 Bedroom 2 Bathroom
3 Level Central Air Conditioning, Fully Air Conditioned Furnace Landscaped
$449,000
Charming Northside home ideal for multi family living with a separate outside entrance into the basement from the attached carport. Bright and open floorplan, with entertainment on the main level, and upstairs boasting 3 spacious bedrooms and a 4 piece bathroom. On the lower level, there is a brand new 3 piece bathroom right next to the very large family room which could be used as another bedroom if one so chose. Also featuring a spacious backyard with a fantastic deck and pergola. (id:53193)
Open House
This property has open houses!
May
3
Saturday
Starts at:
1:00 pm
Ends at:3:00 pm
Property Details
| MLS® Number | 25007155 |
| Property Type | Single Family |
| Features | Cul-de-sac, Double Width Or More Driveway, Concrete Driveway, Finished Driveway |
Building
| BathroomTotal | 2 |
| BedroomsAboveGround | 3 |
| BedroomsTotal | 3 |
| Appliances | Dishwasher, Dryer, Refrigerator, Stove, Washer |
| ArchitecturalStyle | 3 Level |
| ConstructedDate | 1975 |
| ConstructionStyleAttachment | Detached |
| ConstructionStyleSplitLevel | Backsplit |
| CoolingType | Central Air Conditioning, Fully Air Conditioned |
| ExteriorFinish | Aluminum/vinyl, Brick |
| FlooringType | Cushion/lino/vinyl |
| FoundationType | Concrete |
| HeatingFuel | Natural Gas |
| HeatingType | Furnace |
Parking
| Carport |
Land
| Acreage | No |
| FenceType | Fence |
| LandscapeFeatures | Landscaped |
| SizeIrregular | 43.56x |
| SizeTotalText | 43.56x|under 1/4 Acre |
| ZoningDescription | Rl1 |
Rooms
| Level | Type | Length | Width | Dimensions |
|---|---|---|---|---|
| Second Level | Bedroom | 12 ft ,8 in | 8 ft ,7 in | 12 ft ,8 in x 8 ft ,7 in |
| Second Level | Bedroom | 10 ft ,4 in | 10 ft | 10 ft ,4 in x 10 ft |
| Second Level | Bedroom | 13 ft ,4 in | 9 ft ,4 in | 13 ft ,4 in x 9 ft ,4 in |
| Second Level | 4pc Bathroom | Measurements not available | ||
| Lower Level | Laundry Room | 13 ft | 12 ft | 13 ft x 12 ft |
| Lower Level | Family Room | 18 ft | 11 ft ,7 in | 18 ft x 11 ft ,7 in |
| Lower Level | 3pc Bathroom | Measurements not available | ||
| Main Level | Dining Room | 12 ft ,3 in | 8 ft ,7 in | 12 ft ,3 in x 8 ft ,7 in |
| Main Level | Kitchen | 11 ft ,9 in | 7 ft ,8 in | 11 ft ,9 in x 7 ft ,8 in |
| Main Level | Living Room | 14 ft ,4 in | 13 ft | 14 ft ,4 in x 13 ft |
https://www.realtor.ca/real-estate/28099313/34-primrose-lane-chatham
Interested?
Contact us for more information
Beth Kloostra
Broker of Record
Latitude Realty Inc.
9525 River Line
Chatham, Ontario N7M 5J4
9525 River Line
Chatham, Ontario N7M 5J4
Joey Kloostra
Sales Person
Latitude Realty Inc.
9525 River Line
Chatham, Ontario N7M 5J4
9525 River Line
Chatham, Ontario N7M 5J4

