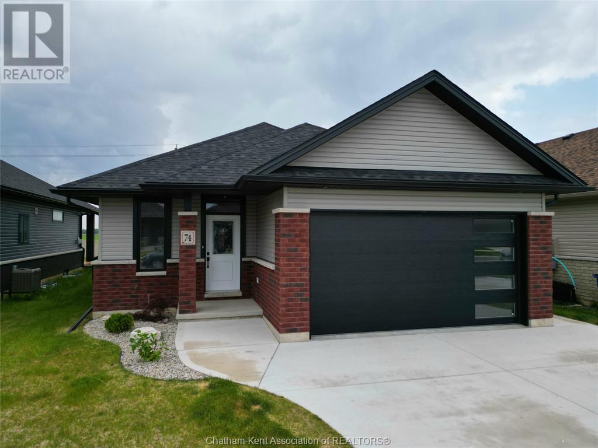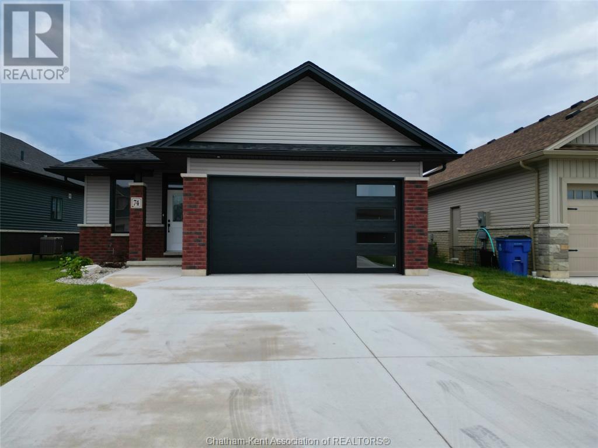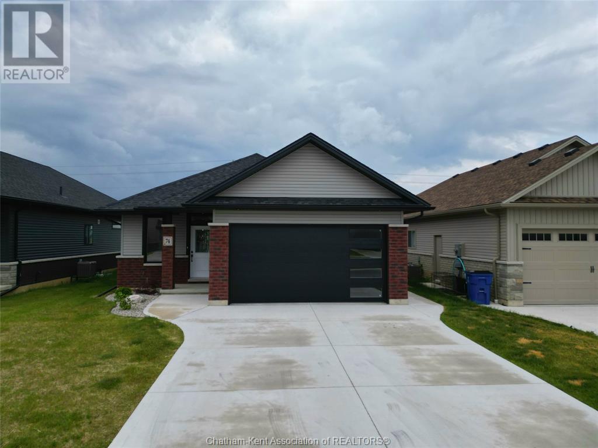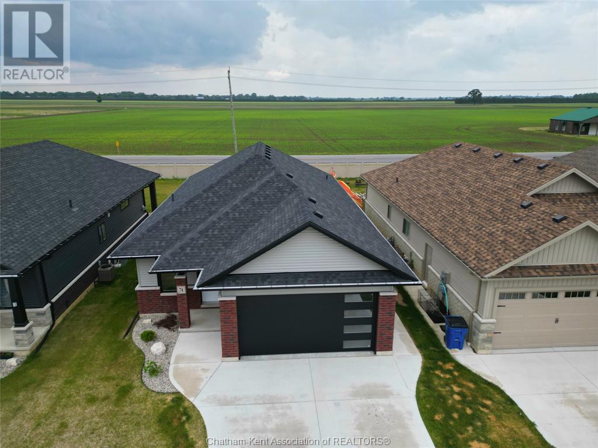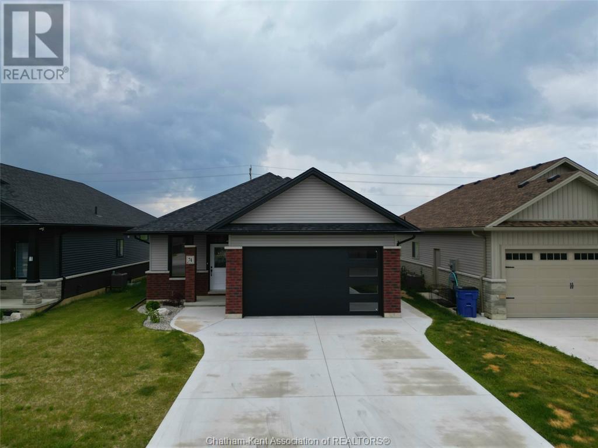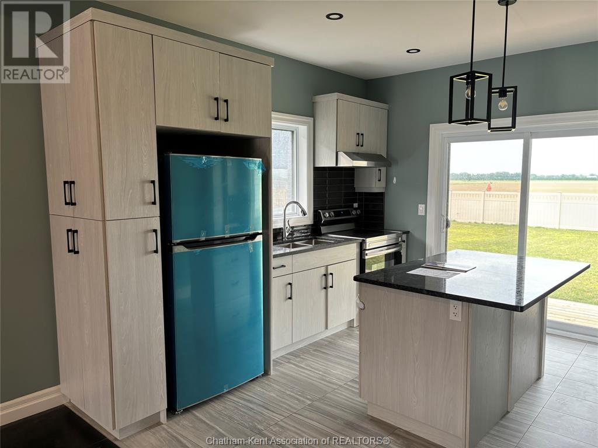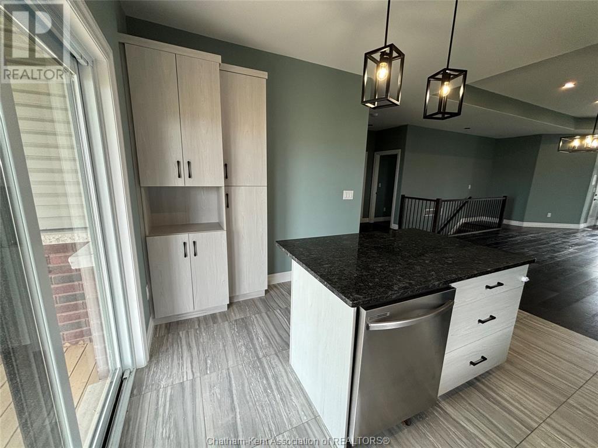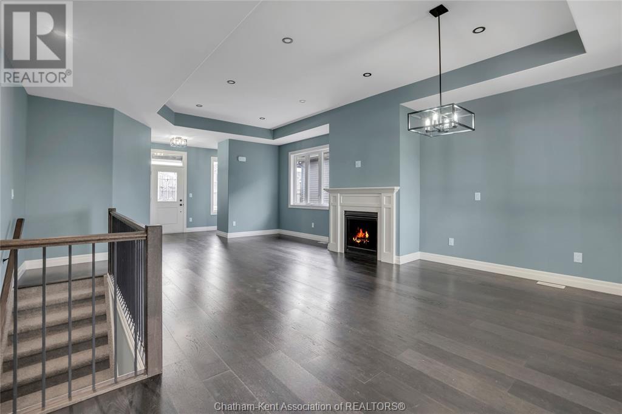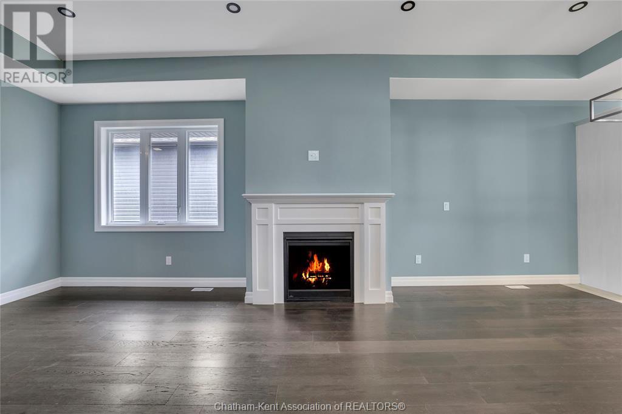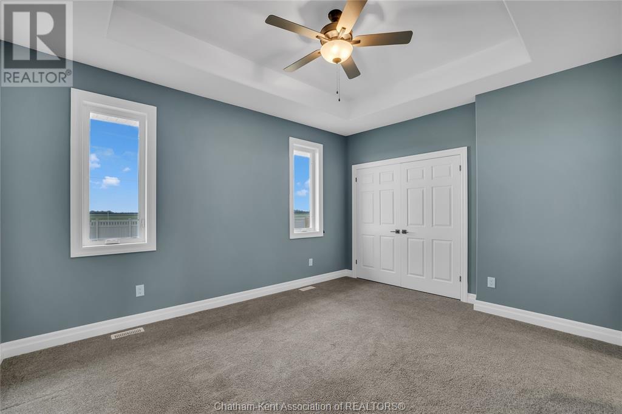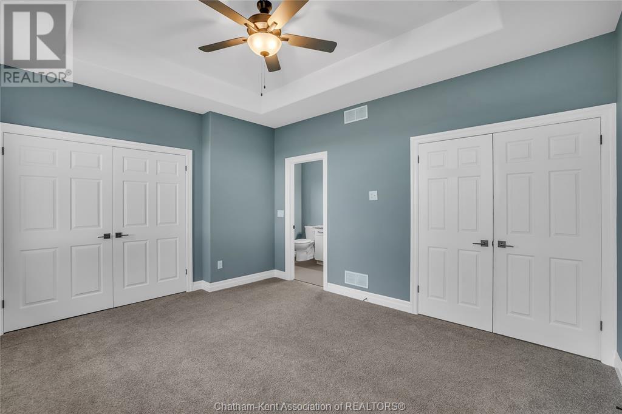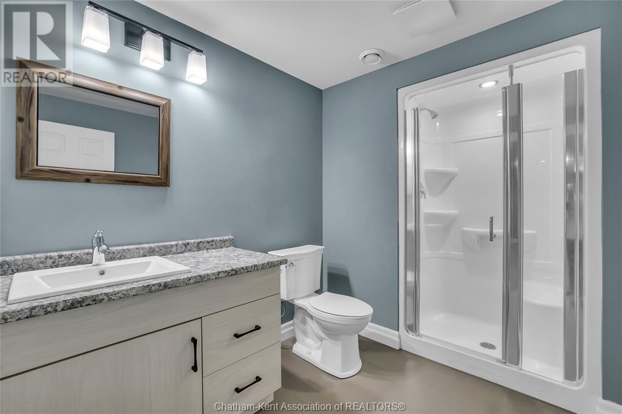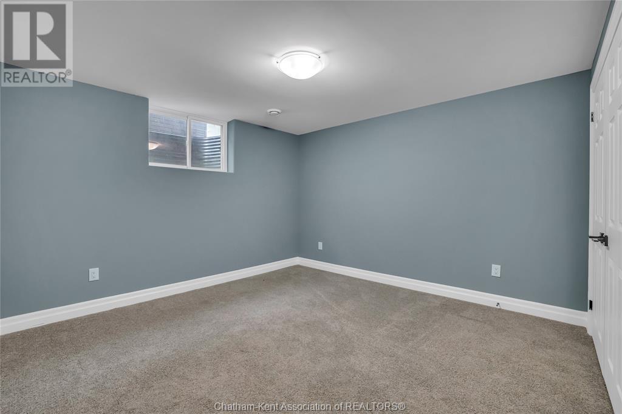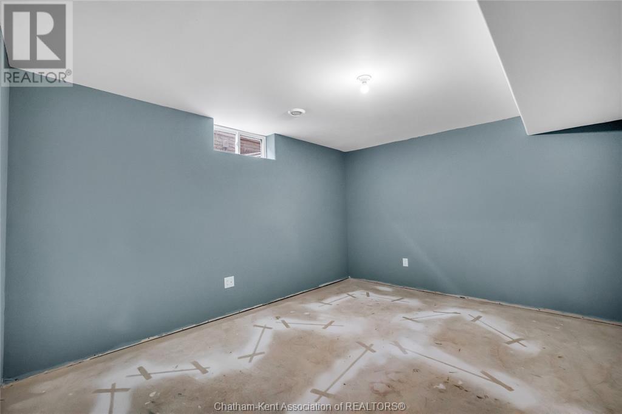74 Evening Drive Chatham, Ontario N7L 0B6
3 Bedroom 3 Bathroom
Ranch Central Air Conditioning Forced Air, Furnace, Heat Recovery Ventilation (Hrv)
$635,000
THIS LUXURIOUS SINGLE FAMILY RANCH HOME IS A NEWER(2022) QUALITY BUILD BY THE AFFINITY ELLITE CUSTOM HOMES. 2 +1 BEDROOM , 3 BATH, 2 CAR GARAGE HOME W/OPEN CONCEPT FLOOR PLAN. WALK IN AND ENJOY QUARTZ COUNTERTOPS WITH A GOURMET KITCHEN . THRU TO A BEAUTIFUL LIVING ROOM AND DINING ROOM LARGE MAIN FLOOR MASTER BEDROOM AND ENSUITE AND MAIN FLOOR LAUNDRY A SECOND LARGE BEDROOM & 3 PIECE GUEST BATHROOM. ENJOY STEPPING OUT THROUGH PATIO DOORS INTO THE BACKYARD ALL YEAR ROUND. EXTRA FEATURES 9'CEILING HEIGHTS THROUGHOUT, QUARTZ COUNTER TOPS IN KITCHEN & BATHROOMS, LUXURY ENGINEERED HARDWOOD & CERAMIC FLOORING THROUGHOUT AND FRONT CEMENT DRIVEWAY. SELLER MAY ACCEPT OR DECLINE ANY OFFERS, WILL REVIEW OFFERS AS THEY COME. ALL OFFERS MUST ATTACH SCHEDULE-B. (id:53193)
Open House
This property has open houses!
May
3
Saturday
Starts at:
1:00 pm
Ends at:2:30 pm
Property Details
| MLS® Number | 25007299 |
| Property Type | Single Family |
| Features | Double Width Or More Driveway, Concrete Driveway |
Building
| BathroomTotal | 3 |
| BedroomsAboveGround | 2 |
| BedroomsBelowGround | 1 |
| BedroomsTotal | 3 |
| Appliances | Dishwasher, Dryer, Refrigerator, Stove, Washer |
| ArchitecturalStyle | Ranch |
| ConstructedDate | 2022 |
| ConstructionStyleAttachment | Detached |
| CoolingType | Central Air Conditioning |
| ExteriorFinish | Aluminum/vinyl, Brick |
| FlooringType | Carpeted, Ceramic/porcelain, Hardwood |
| FoundationType | Concrete |
| HeatingFuel | Natural Gas |
| HeatingType | Forced Air, Furnace, Heat Recovery Ventilation (hrv) |
| StoriesTotal | 1 |
| Type | House |
Parking
| Garage | |
| Inside Entry |
Land
| Acreage | No |
| SizeIrregular | 42.49x152.30 |
| SizeTotalText | 42.49x152.30 |
| ZoningDescription | Residentia |
Rooms
| Level | Type | Length | Width | Dimensions |
|---|---|---|---|---|
| Basement | Utility Room | 14 ft | 23 ft | 14 ft x 23 ft |
| Basement | Den | 11 ft | Measurements not available x 11 ft | |
| Basement | Bedroom | 13 ft ,5 in | 11 ft ,5 in | 13 ft ,5 in x 11 ft ,5 in |
| Basement | Family Room | 17 ft | 24 ft | 17 ft x 24 ft |
| Basement | 3pc Bathroom | Measurements not available | ||
| Main Level | Laundry Room | Measurements not available | ||
| Main Level | 3pc Ensuite Bath | Measurements not available | ||
| Main Level | Bedroom | 11 ft ,5 in | 10 ft | 11 ft ,5 in x 10 ft |
| Main Level | Primary Bedroom | 14 ft ,5 in | 14 ft ,5 in x Measurements not available | |
| Main Level | Living Room/dining Room | 15 ft | 24 ft | 15 ft x 24 ft |
| Main Level | 3pc Bathroom | Measurements not available | ||
| Main Level | Kitchen | 12 ft | 12 ft | 12 ft x 12 ft |
https://www.realtor.ca/real-estate/28104428/74-evening-drive-chatham
Interested?
Contact us for more information
Nirajkumar Patel
Salesperson
RE/MAX Chatham-Kent Realty Inc. Brokerage
545 Grand Ave E
Chatham, Ontario N7L 3Z2
545 Grand Ave E
Chatham, Ontario N7L 3Z2

