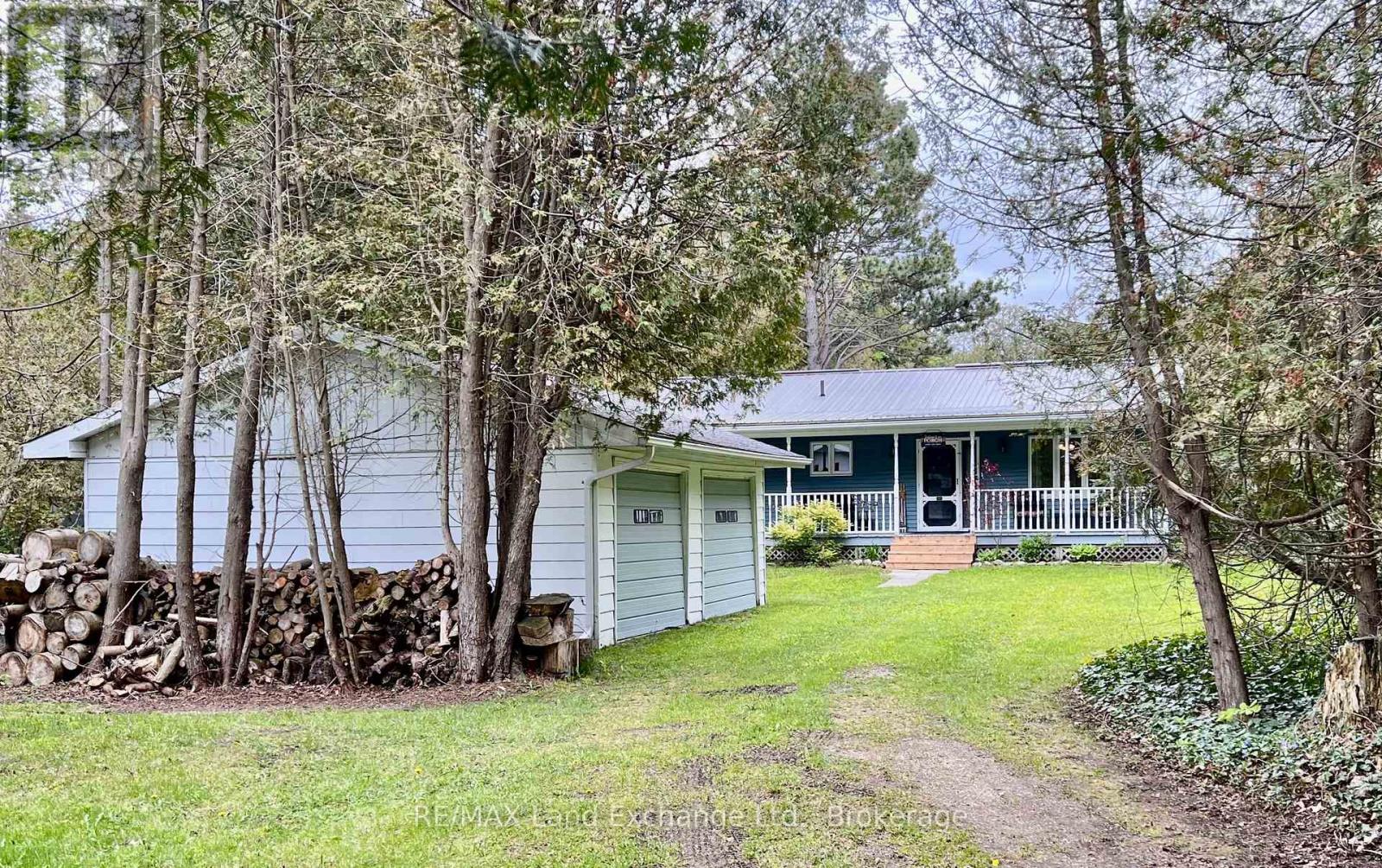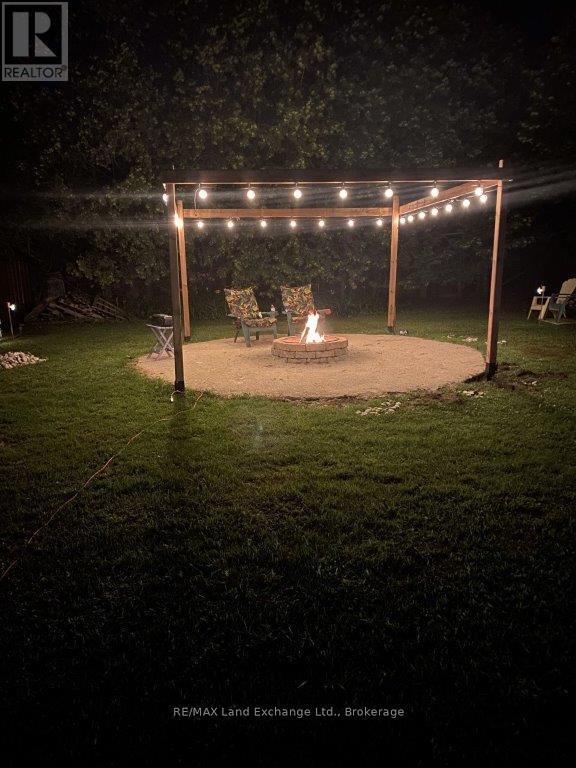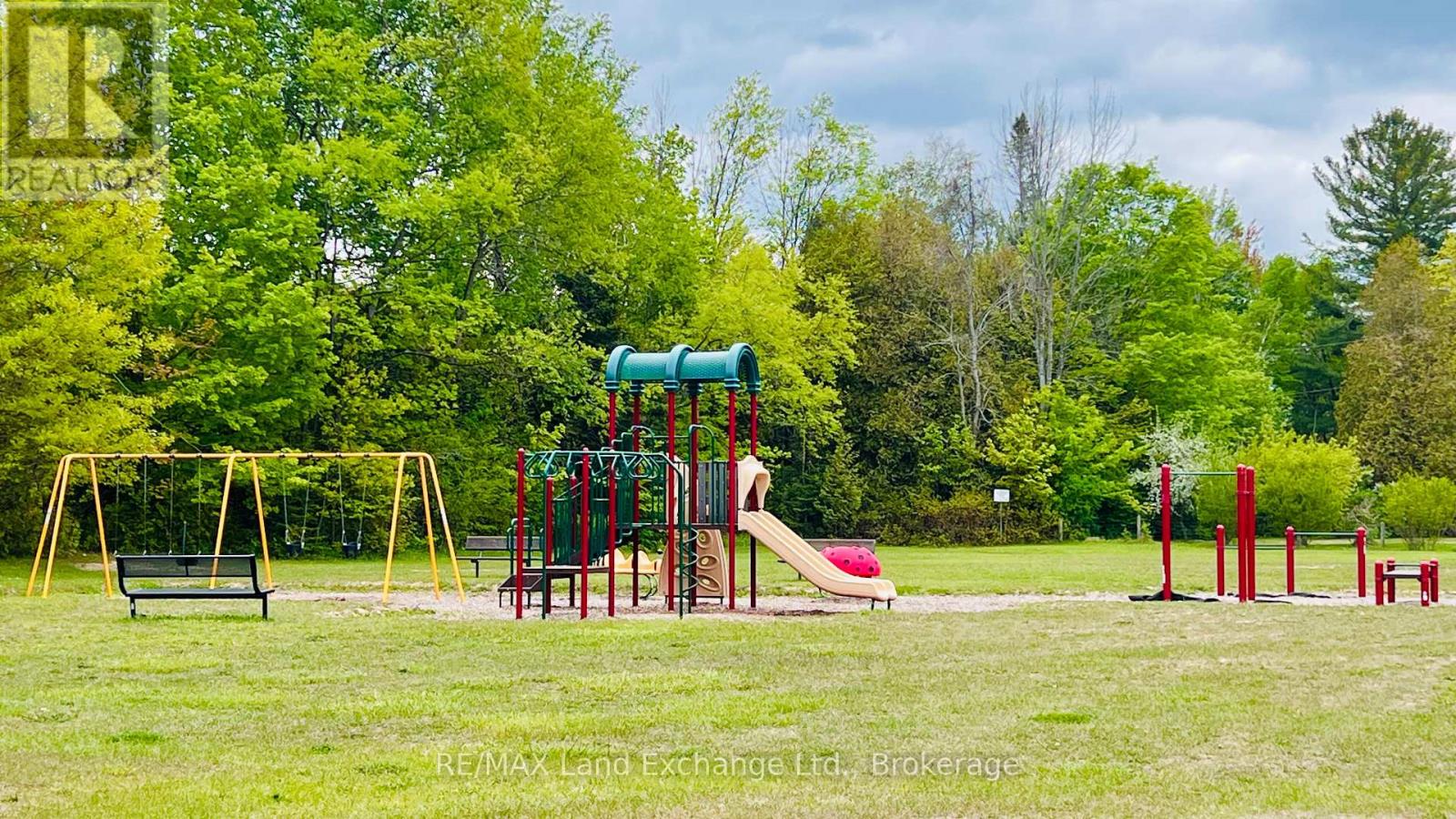304 Maple Street Huron-Kinloss, Ontario N2Z 2X3
3 Bedroom 2 Bathroom 1100 - 1500 sqft
Bungalow Baseboard Heaters
$579,000
NEW PRICE ! Secluded Point Clark retreat tucked away in a peaceful, tree-lined setting. This family-sized 3-bedroom, 2-bath cottage offers the perfect blend of comfort, privacy, and natural beauty. Located in a sought-after area, just a short walk from the sandy shores of Lake Huron and features a double detached garage perfect for storing all your weekend toys. While the classic front porch welcomes you into a bright and airy living space. The functional kitchen and tastefully updated bathrooms add modern convenience, the large windows bring in views of the surrounding landscape. Step outside to your private backyard ideal for evening campfires, morning coffee, or simply soaking up the serenity. If you are looking for a seasonal getaway with potential for year round living, this cottage is a place where lasting memories are made. (id:53193)
Property Details
| MLS® Number | X12053365 |
| Property Type | Single Family |
| Community Name | Huron-Kinloss |
| ParkingSpaceTotal | 7 |
| Structure | Porch |
Building
| BathroomTotal | 2 |
| BedroomsAboveGround | 3 |
| BedroomsTotal | 3 |
| Age | 51 To 99 Years |
| Appliances | Water Heater, Dishwasher, Dryer, Furniture, Stove, Refrigerator |
| ArchitecturalStyle | Bungalow |
| BasementType | Crawl Space |
| ConstructionStyleAttachment | Detached |
| ExteriorFinish | Concrete Block, Vinyl Siding |
| FoundationType | Block |
| HeatingFuel | Electric |
| HeatingType | Baseboard Heaters |
| StoriesTotal | 1 |
| SizeInterior | 1100 - 1500 Sqft |
| Type | House |
| UtilityWater | Municipal Water |
Parking
| Detached Garage | |
| Garage |
Land
| Acreage | No |
| Sewer | Septic System |
| SizeDepth | 225 Ft ,8 In |
| SizeFrontage | 70 Ft |
| SizeIrregular | 70 X 225.7 Ft |
| SizeTotalText | 70 X 225.7 Ft |
Rooms
| Level | Type | Length | Width | Dimensions |
|---|---|---|---|---|
| Main Level | Primary Bedroom | 4.26 m | 3.35 m | 4.26 m x 3.35 m |
| Main Level | Living Room | 5.18 m | 3.35 m | 5.18 m x 3.35 m |
| Main Level | Kitchen | 5.79 m | 5.18 m | 5.79 m x 5.18 m |
| Main Level | Bedroom 2 | 3.04 m | 2.43 m | 3.04 m x 2.43 m |
| Main Level | Bedroom 3 | 2.74 m | 2.43 m | 2.74 m x 2.43 m |
| Main Level | Bathroom | Measurements not available | ||
| Main Level | Bathroom | Measurements not available | ||
| Main Level | Laundry Room | 2.43 m | 2.52 m | 2.43 m x 2.52 m |
| Main Level | Family Room | 5.48 m | 4.57 m | 5.48 m x 4.57 m |
Utilities
| Electricity | Installed |
https://www.realtor.ca/real-estate/28100608/304-maple-street-huron-kinloss-huron-kinloss
Interested?
Contact us for more information
Amanda Mcclenaghan
Salesperson
RE/MAX Land Exchange Ltd.
195 Lake Range Dr
Point Clark, Ontario N2Z 2X3
195 Lake Range Dr
Point Clark, Ontario N2Z 2X3
Chad Lafontaine
Salesperson
RE/MAX Land Exchange Ltd
32 West Street
Goderich, Ontario N7A 2K3
32 West Street
Goderich, Ontario N7A 2K3




































