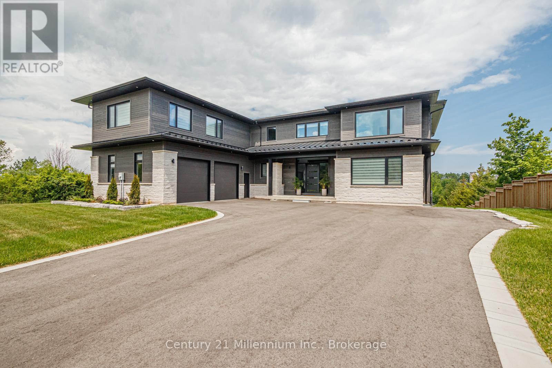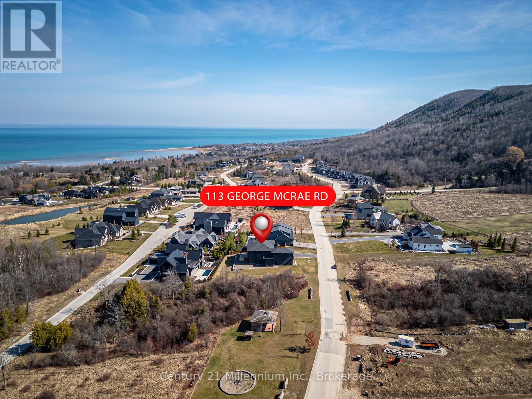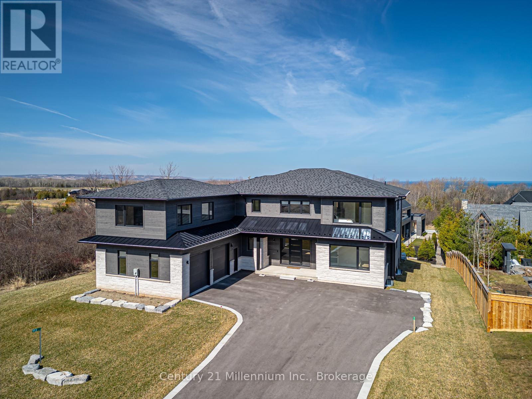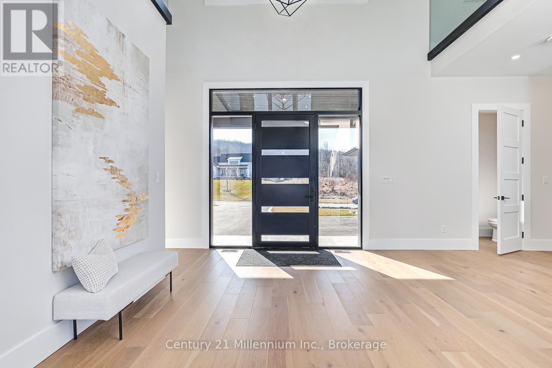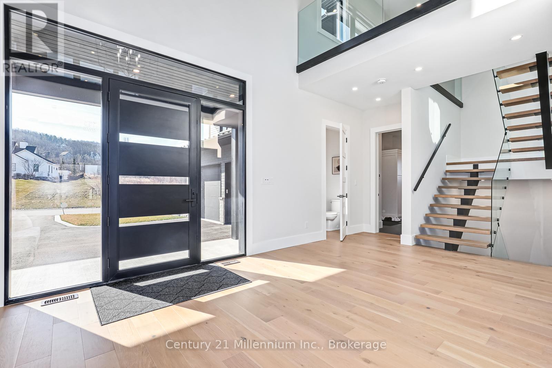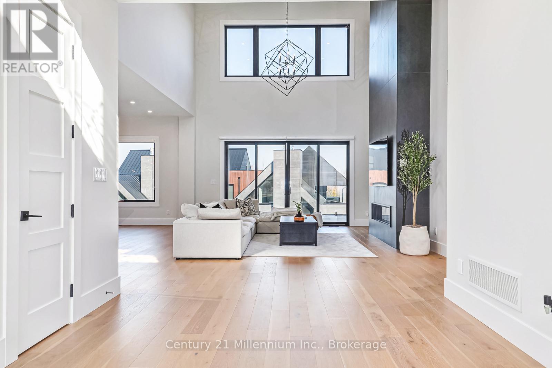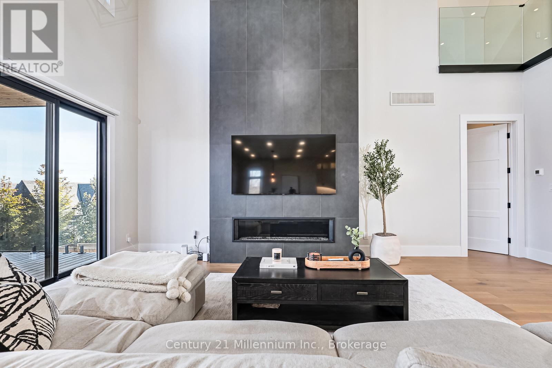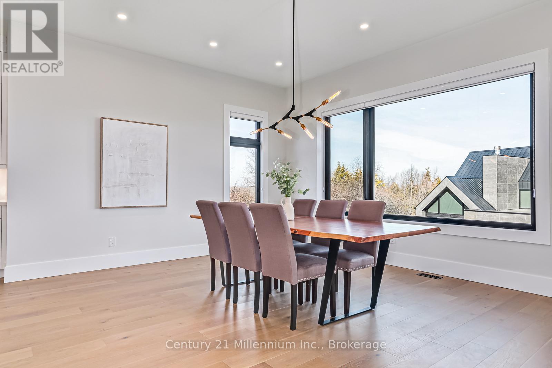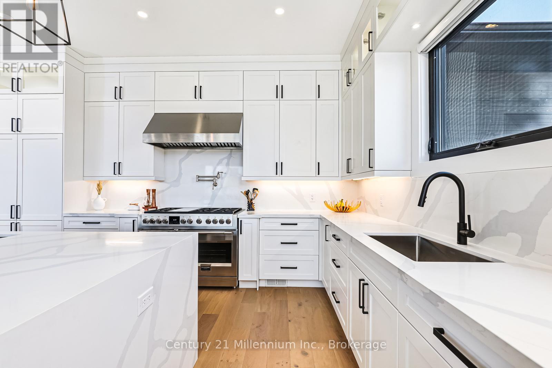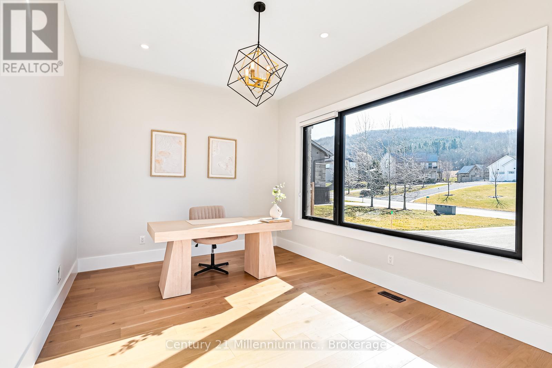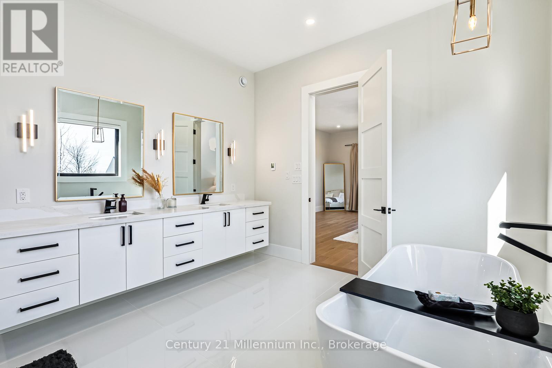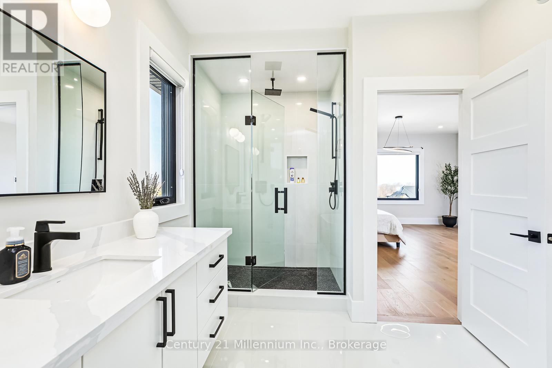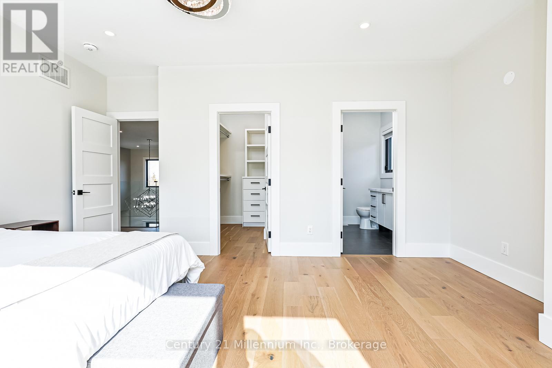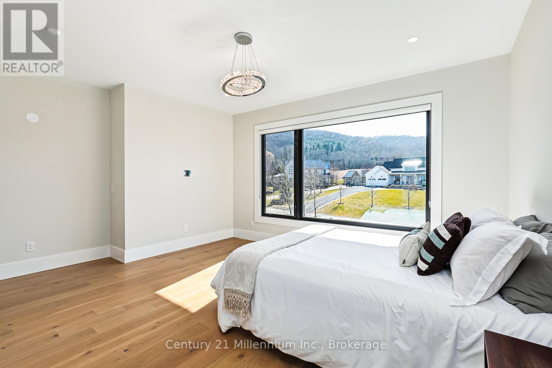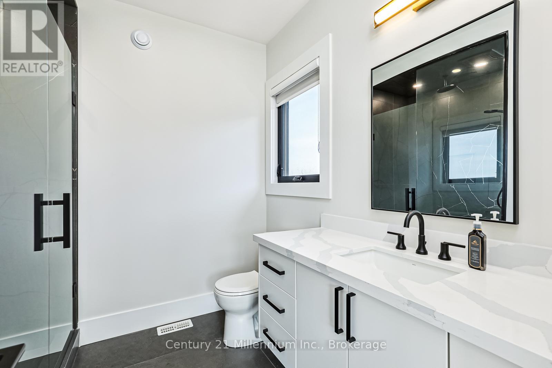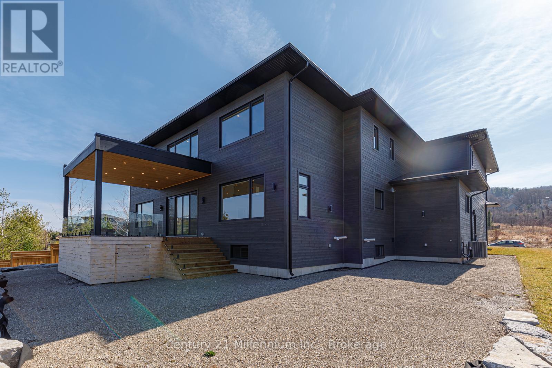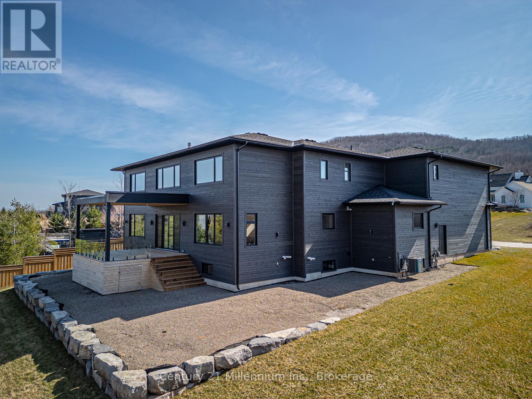113 George Mcrae Road Blue Mountains, Ontario N0H 1J0
6 Bedroom 5 Bathroom 4999.958 - 99999.6672 sqft
Fireplace Central Air Conditioning Forced Air
$2,695,000
Nestled in the heart of a picturesque four-season town renowned for its natural beauty and outdoor recreation, this exquisite 4-bedroom, 6-bathroom custom home embodies luxury and tranquility. Situated just steps away from The Georgian Bay Club. Step inside to discover a meticulously designed interior boasting engineered hardwood floors, 20' high ceilings, and fully loaded appliances that cater to modern comforts. The living areas are bathed in natural light, creating an inviting atmosphere throughout. Entertain guests on the covered deck, with peaceful privacy afforded by a ravine on the side of the house which provides a serene backdrop for relaxation. The upper level features an inviting rec room with panoramic views of the mountains, offering a cozy retreat for enjoying the changing seasons and vibrant sunsets. With an unfinished basement awaiting customization, this home presents a unique opportunity for personalization and expansion to suit individual preferences and needs. (id:53193)
Property Details
| MLS® Number | X12056042 |
| Property Type | Single Family |
| Community Name | Blue Mountains |
| AmenitiesNearBy | Ski Area |
| Features | Wooded Area, Carpet Free, Sump Pump |
| ParkingSpaceTotal | 8 |
| Structure | Deck, Patio(s) |
| ViewType | Mountain View, View Of Water |
Building
| BathroomTotal | 5 |
| BedroomsAboveGround | 4 |
| BedroomsBelowGround | 2 |
| BedroomsTotal | 6 |
| Amenities | Fireplace(s) |
| Appliances | Garage Door Opener Remote(s), Central Vacuum, Dishwasher, Dryer, Garage Door Opener, Oven, Hood Fan, Range, Stove, Washer, Window Coverings, Wine Fridge, Refrigerator |
| BasementDevelopment | Unfinished |
| BasementFeatures | Walk-up |
| BasementType | N/a (unfinished) |
| ConstructionStyleAttachment | Detached |
| CoolingType | Central Air Conditioning |
| ExteriorFinish | Stone, Wood |
| FireProtection | Smoke Detectors |
| FireplacePresent | Yes |
| FlooringType | Hardwood, Tile |
| FoundationType | Poured Concrete |
| HalfBathTotal | 1 |
| HeatingFuel | Natural Gas |
| HeatingType | Forced Air |
| StoriesTotal | 2 |
| SizeInterior | 4999.958 - 99999.6672 Sqft |
| Type | House |
| UtilityWater | Municipal Water |
Parking
| Attached Garage | |
| Garage |
Land
| Acreage | No |
| LandAmenities | Ski Area |
| Sewer | Sanitary Sewer |
| SizeDepth | 154 Ft |
| SizeFrontage | 108 Ft |
| SizeIrregular | 108 X 154 Ft |
| SizeTotalText | 108 X 154 Ft |
Rooms
| Level | Type | Length | Width | Dimensions |
|---|---|---|---|---|
| Second Level | Bedroom 4 | 5.18 m | 3.84 m | 5.18 m x 3.84 m |
| Second Level | Recreational, Games Room | 8.47 m | 5.61 m | 8.47 m x 5.61 m |
| Second Level | Bedroom 2 | 5.49 m | 4.88 m | 5.49 m x 4.88 m |
| Second Level | Bedroom 3 | 4.57 m | 4.18 m | 4.57 m x 4.18 m |
| Main Level | Great Room | 5.76 m | 3.7 m | 5.76 m x 3.7 m |
| Main Level | Kitchen | 2.67 m | 5.28 m | 2.67 m x 5.28 m |
| Main Level | Dining Room | 4.27 m | 5 m | 4.27 m x 5 m |
| Main Level | Laundry Room | 3.66 m | 3.96 m | 3.66 m x 3.96 m |
| Main Level | Family Room | 5.18 m | 7.13 m | 5.18 m x 7.13 m |
| Main Level | Primary Bedroom | 5.08 m | 6.05 m | 5.08 m x 6.05 m |
| Main Level | Bathroom | 4.85 m | 3.35 m | 4.85 m x 3.35 m |
| Main Level | Office | 4.57 m | 3.35 m | 4.57 m x 3.35 m |
https://www.realtor.ca/real-estate/28106718/113-george-mcrae-road-blue-mountains-blue-mountains
Interested?
Contact us for more information
Olivia Kaminski
Salesperson
Century 21 Millennium Inc.
41 Hurontario Street
Collingwood, Ontario L9Y 2L7
41 Hurontario Street
Collingwood, Ontario L9Y 2L7

