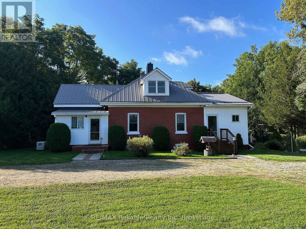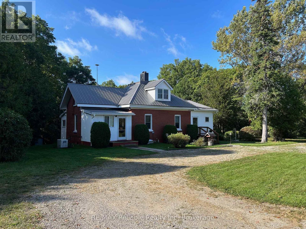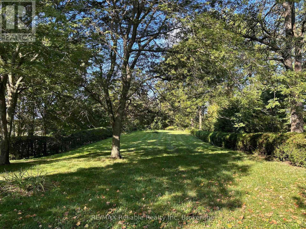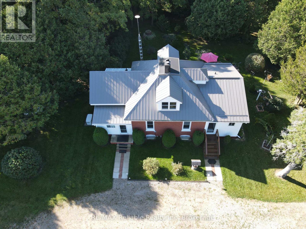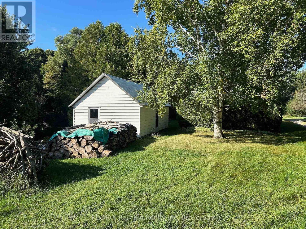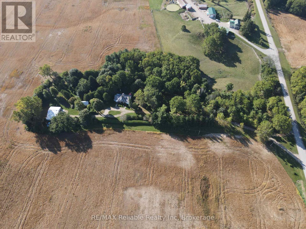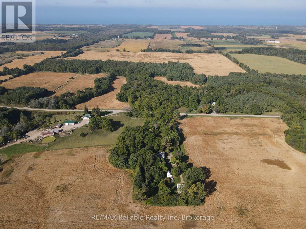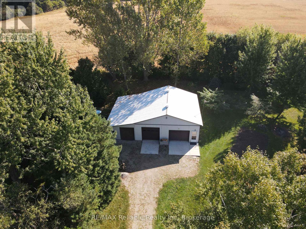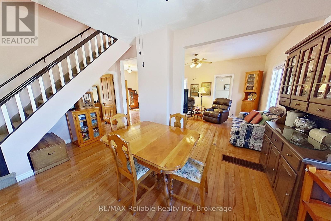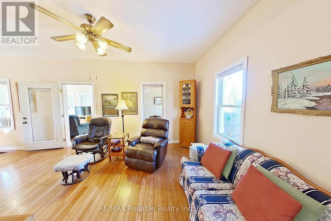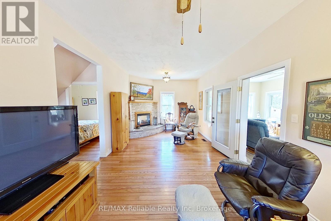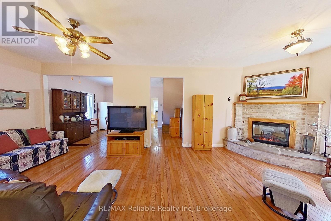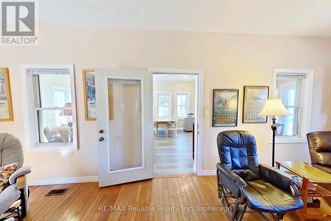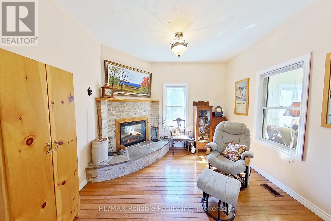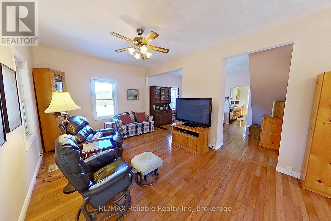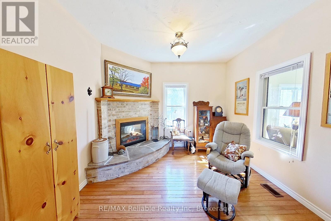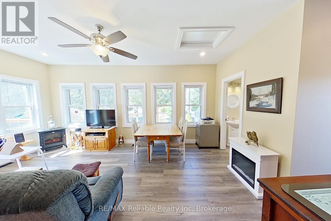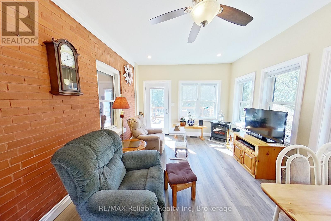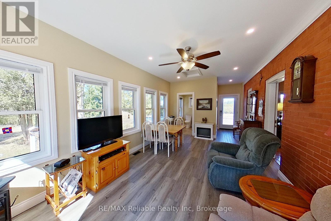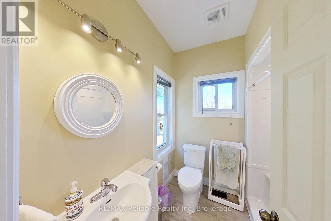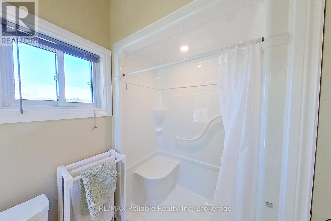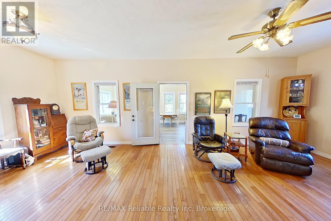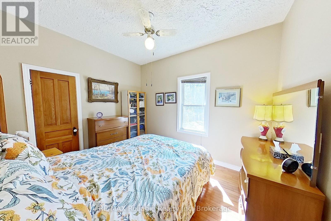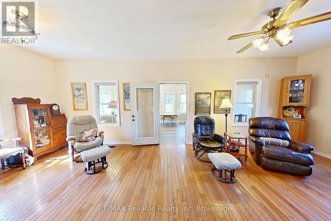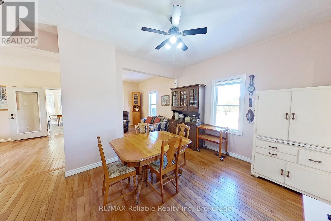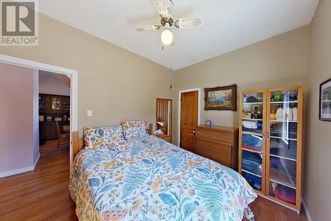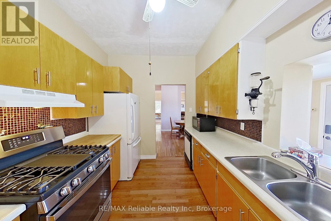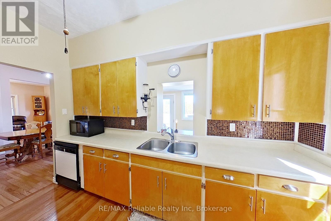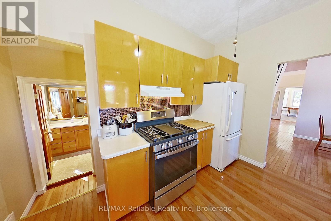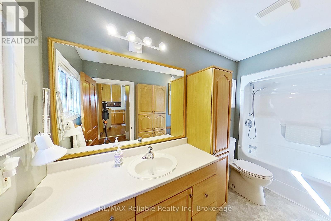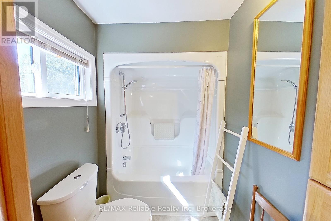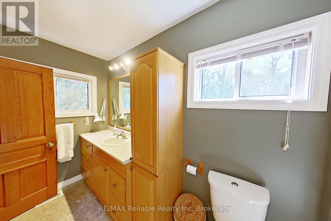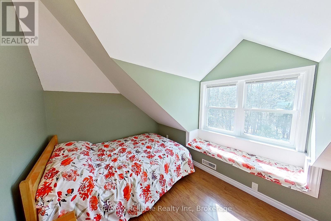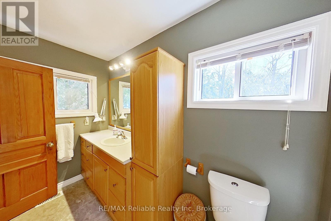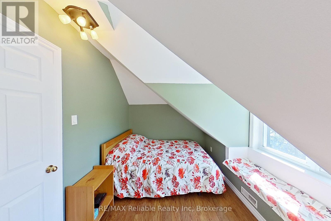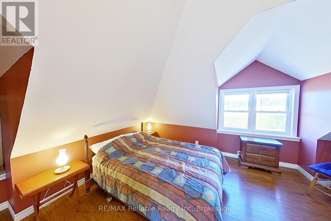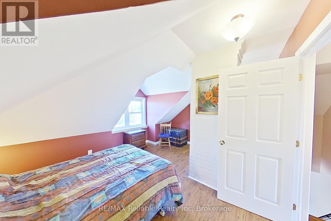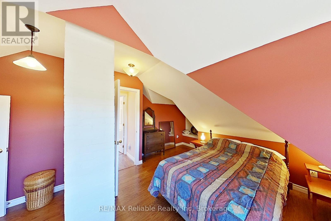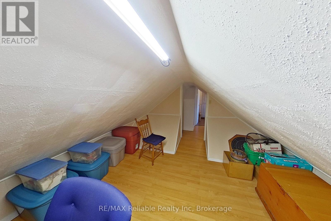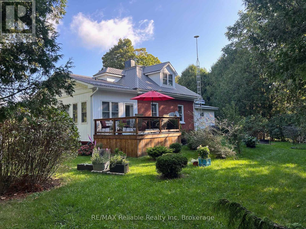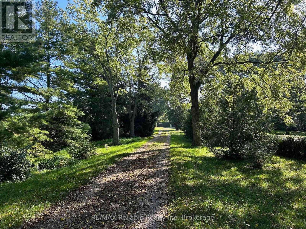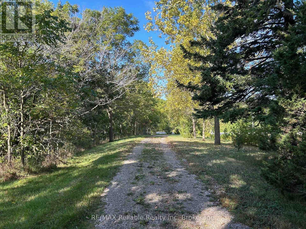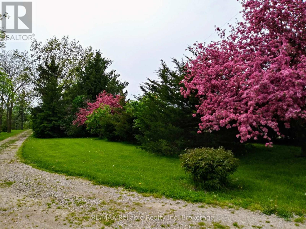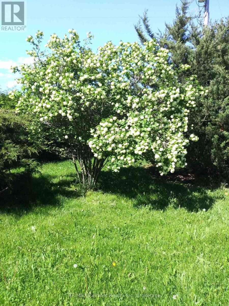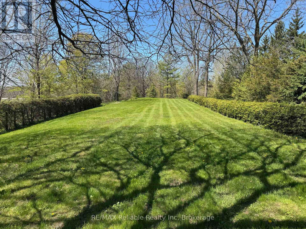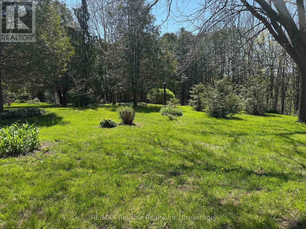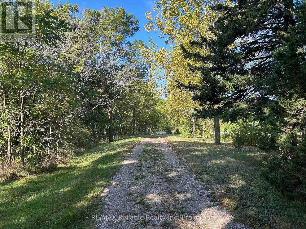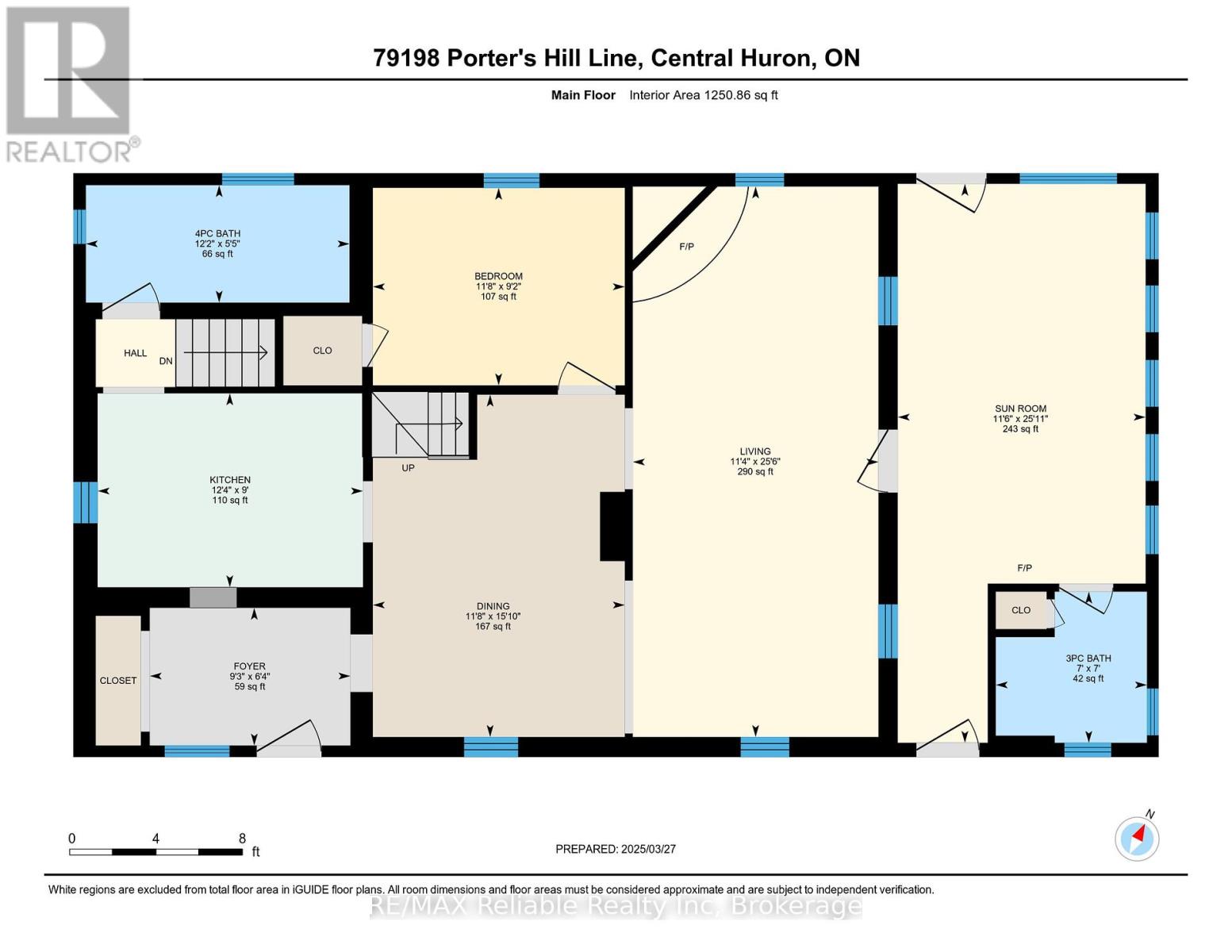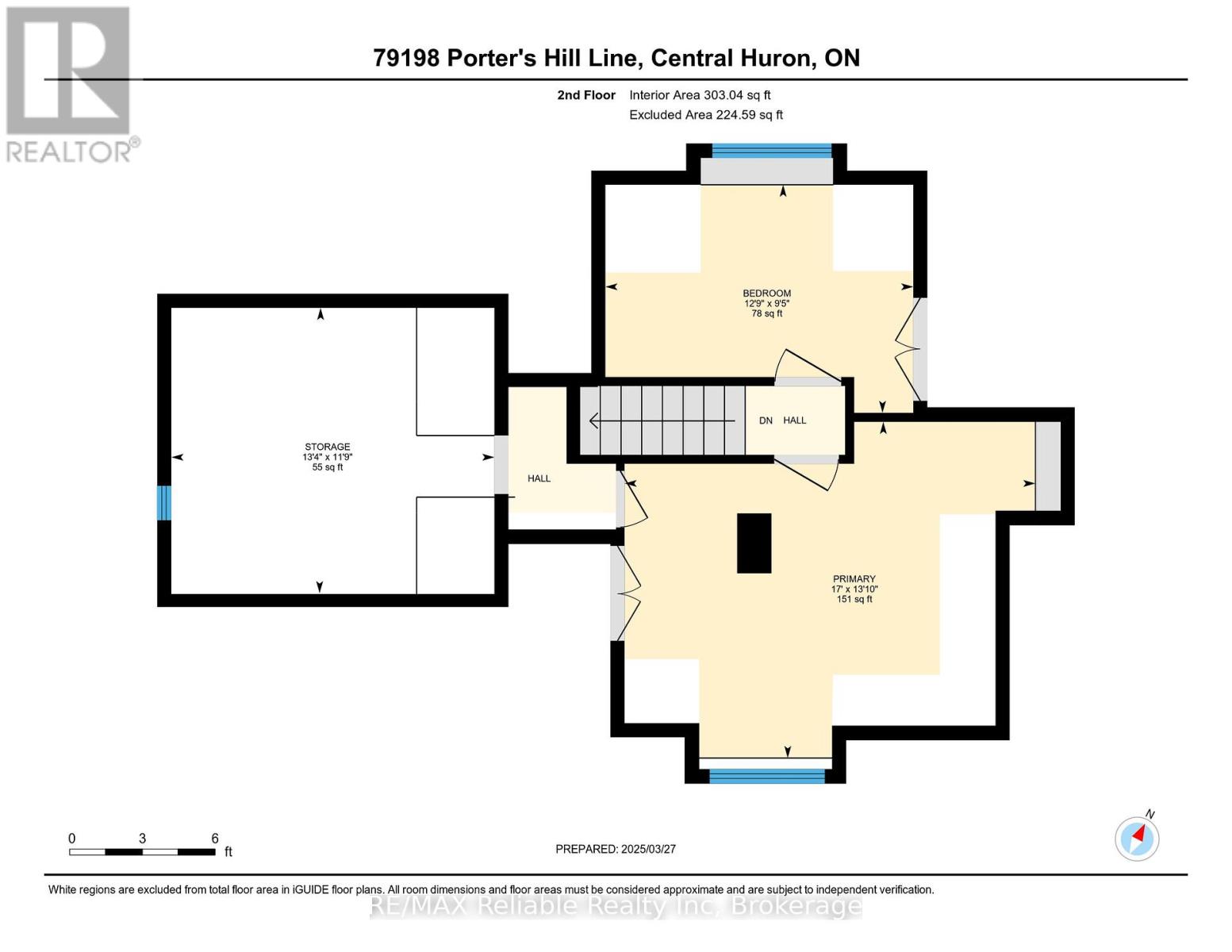79198 Porters Hill Line Central Huron, Ontario N7A 3X8
3 Bedroom 2 Bathroom 1100 - 1500 sqft
Fireplace Central Air Conditioning Forced Air Acreage Landscaped
$929,000
PRIVATE COUNTRY SETTING!! Absolutely charming "Ontario cottage" styled home nestled on a picturesque 4+ acres of tranquility conveniently located between Bayfield - Goderich on scenic "Porters Hill Line". Impeccably kept inside & out, this 3+ bedroom home has been continuiously updated over years by the owners. Hardwood floors, 9' celings, designated dining area leading to cozy living room w/electric fireplace. Quaint kitchen w/appliances. Bright & cheerful sunroom addition with entrance to large deck. (2) bathrooms on main level. 2nd floor has (2) large bedrooms with dormers which provides lots of natural lighting. Playroom/storage completes the second floor. Full basement with potential of a 4th bedroom & family room. Geothermal heating w/air. Drilled well(1998). Septic system(1997). Generac 20KW standby generator. Low-maintenance brick exterior w/steel roof. HEATED SHOP with storage. Small outdoor building for storage. Mature trees, low-maintenance landscaping, lots of yard for the kids or grandkids to run around. Short drive to Goderich, Bayfield & stunning Lake Huron. This property to caters a family, retiree or the person that just wants to get away from it all! WONDERFUL PLACE TO LIVE! ** This is a linked property.** (id:53193)
Property Details
| MLS® Number | X12056634 |
| Property Type | Single Family |
| Community Name | Goderich |
| CommunityFeatures | School Bus, Community Centre |
| Features | Wooded Area, Rolling |
| ParkingSpaceTotal | 17 |
| Structure | Deck, Shed |
Building
| BathroomTotal | 2 |
| BedroomsAboveGround | 3 |
| BedroomsTotal | 3 |
| Age | 100+ Years |
| Amenities | Fireplace(s) |
| Appliances | Water Heater, Dishwasher, Dryer, Stove, Washer, Water Softener, Window Coverings, Refrigerator |
| BasementDevelopment | Partially Finished |
| BasementType | N/a (partially Finished) |
| ConstructionStyleAttachment | Detached |
| CoolingType | Central Air Conditioning |
| ExteriorFinish | Brick, Vinyl Siding |
| FireplacePresent | Yes |
| FireplaceTotal | 1 |
| FireplaceType | Insert |
| FoundationType | Concrete |
| HeatingType | Forced Air |
| StoriesTotal | 2 |
| SizeInterior | 1100 - 1500 Sqft |
| Type | House |
Parking
| Detached Garage | |
| Garage |
Land
| Acreage | Yes |
| LandscapeFeatures | Landscaped |
| Sewer | Septic System |
| SizeDepth | 833 Ft |
| SizeFrontage | 218 Ft |
| SizeIrregular | 218 X 833 Ft |
| SizeTotalText | 218 X 833 Ft|2 - 4.99 Acres |
| SurfaceWater | Lake/pond |
| ZoningDescription | Ag4 |
Rooms
| Level | Type | Length | Width | Dimensions |
|---|---|---|---|---|
| Second Level | Playroom | 3.59 m | 4.06 m | 3.59 m x 4.06 m |
| Second Level | Bedroom 2 | 2.87 m | 3.87 m | 2.87 m x 3.87 m |
| Second Level | Bedroom 3 | 4.23 m | 5.17 m | 4.23 m x 5.17 m |
| Main Level | Bathroom | 2.13 m | 2.13 m | 2.13 m x 2.13 m |
| Main Level | Bathroom | 1.66 m | 3.72 m | 1.66 m x 3.72 m |
| Main Level | Bedroom | 2.79 m | 3.56 m | 2.79 m x 3.56 m |
| Main Level | Dining Room | 4.83 m | 3.56 m | 4.83 m x 3.56 m |
| Main Level | Foyer | 1.94 m | 2.83 m | 1.94 m x 2.83 m |
| Main Level | Kitchen | 2.74 m | 3.75 m | 2.74 m x 3.75 m |
| Main Level | Living Room | 7.77 m | 3.47 m | 7.77 m x 3.47 m |
| Main Level | Sunroom | 7.89 m | 3.5 m | 7.89 m x 3.5 m |
https://www.realtor.ca/real-estate/28107874/79198-porters-hill-line-central-huron-goderich-goderich
Interested?
Contact us for more information
Brian Coombs
Broker of Record
RE/MAX Reliable Realty Inc
95 Main Street South, Hwy 21
Bayfield, Ontario N0M 1G0
95 Main Street South, Hwy 21
Bayfield, Ontario N0M 1G0

