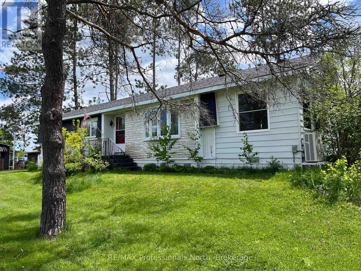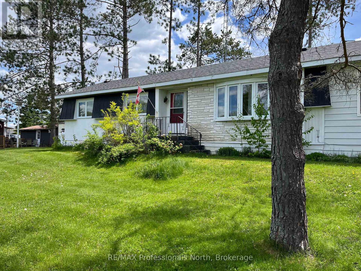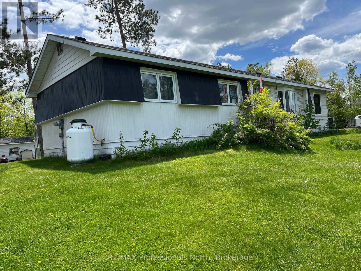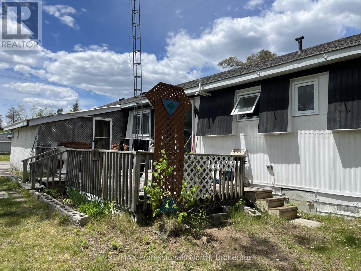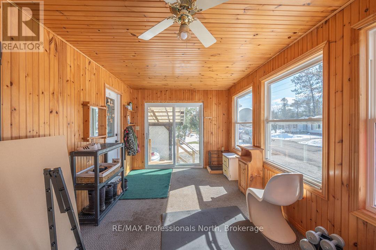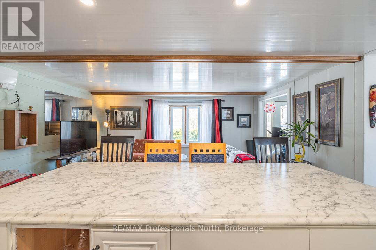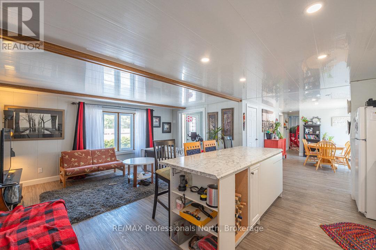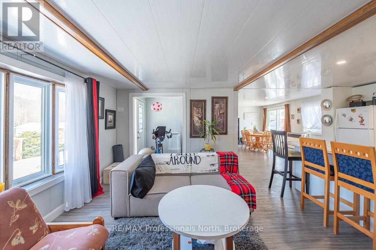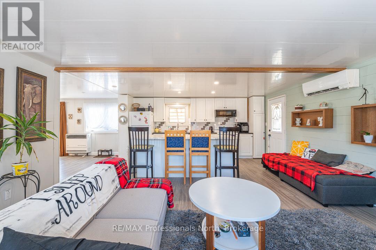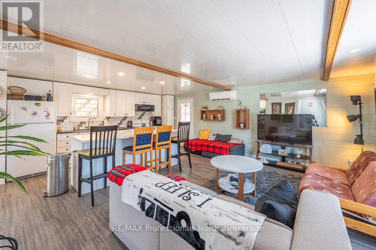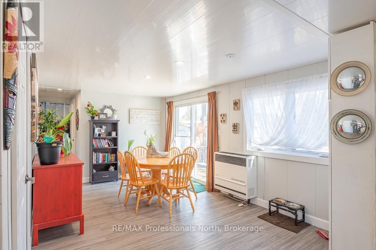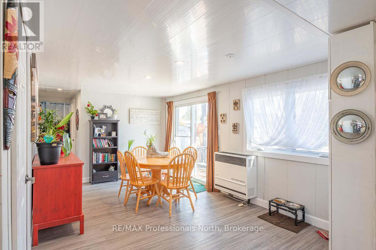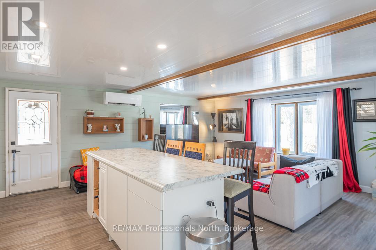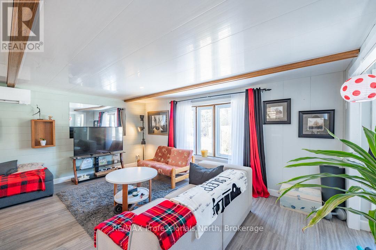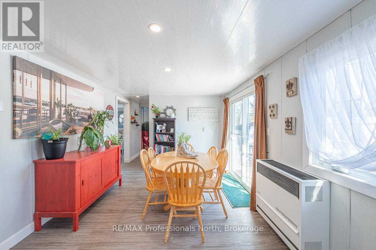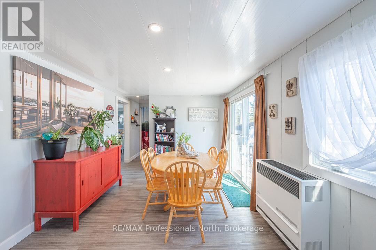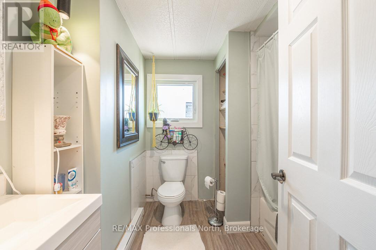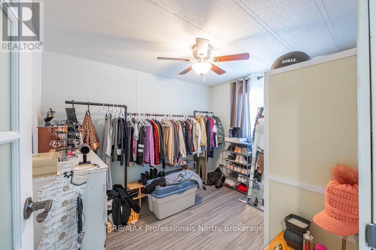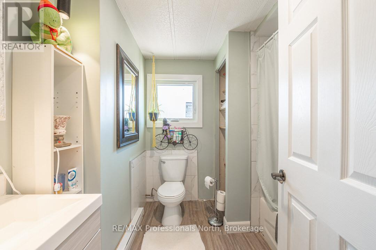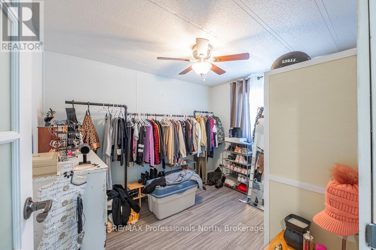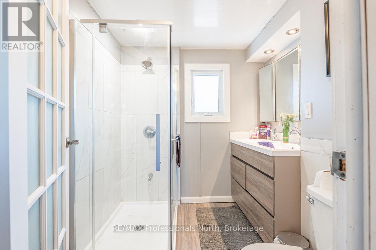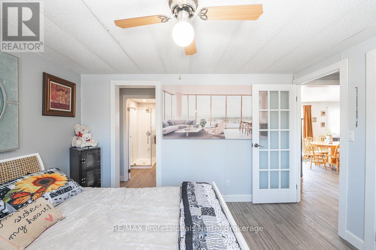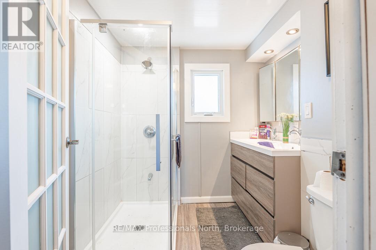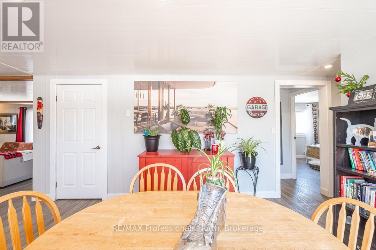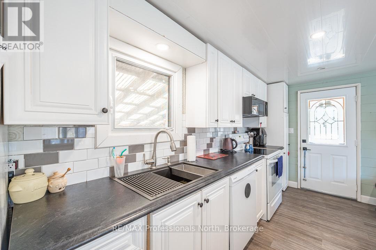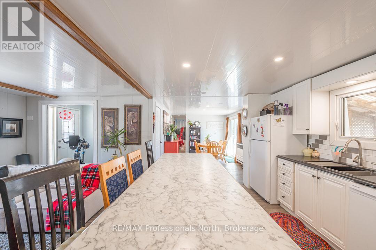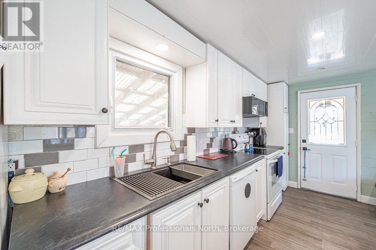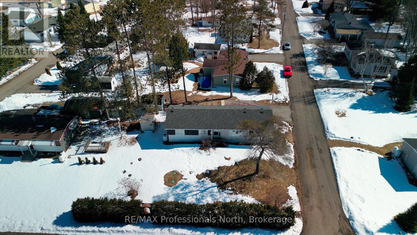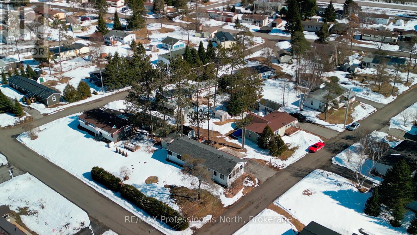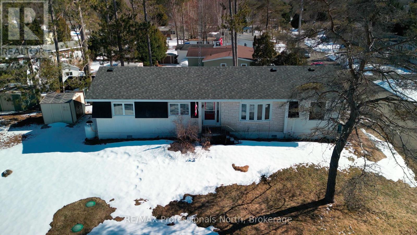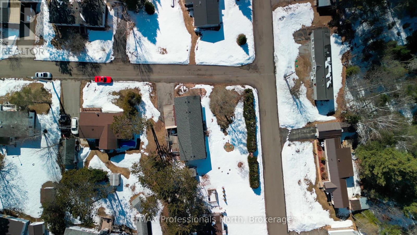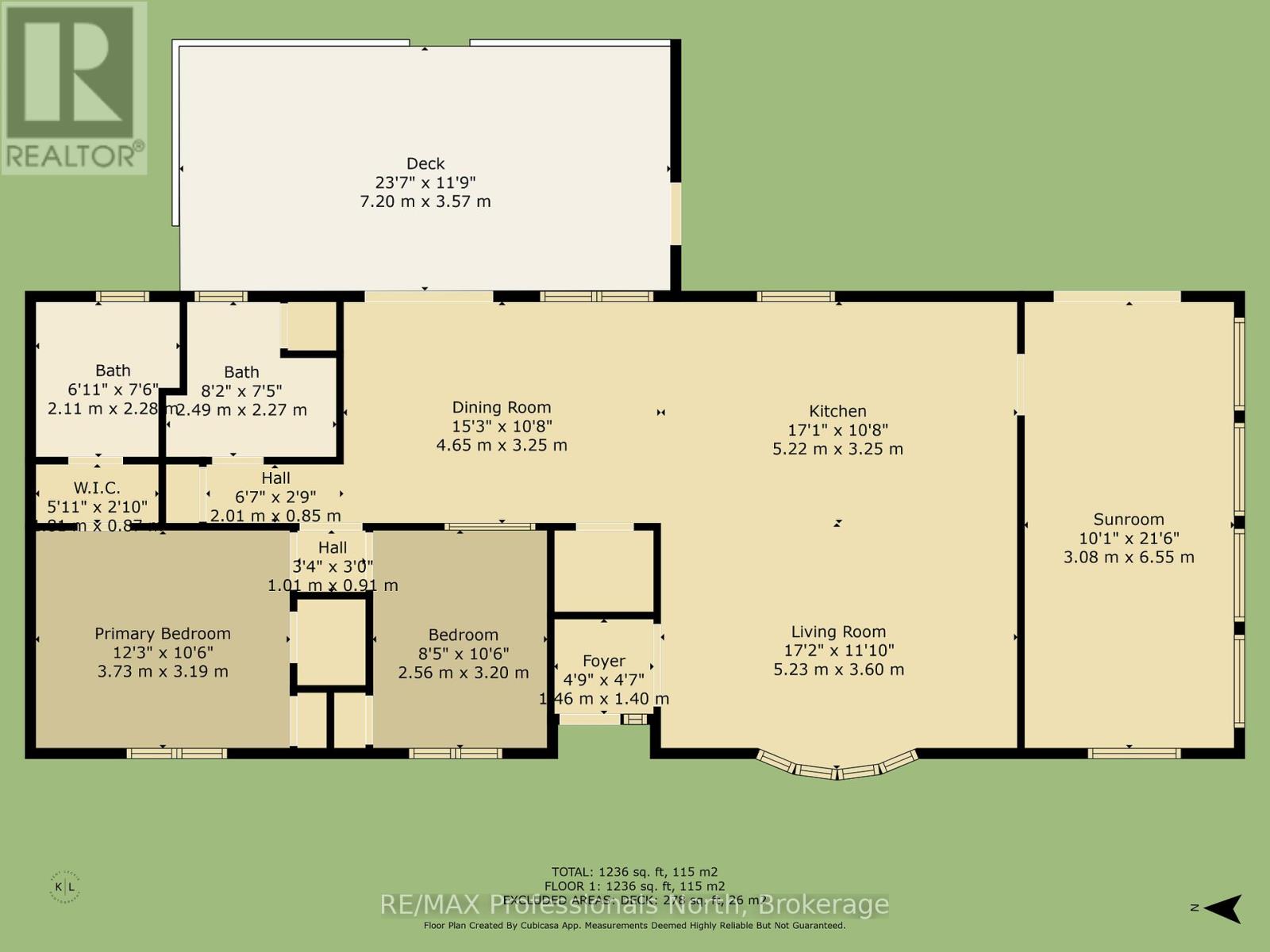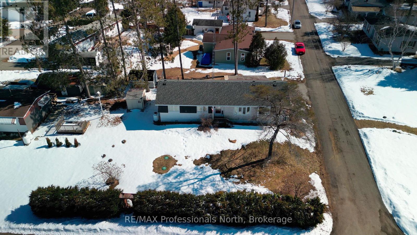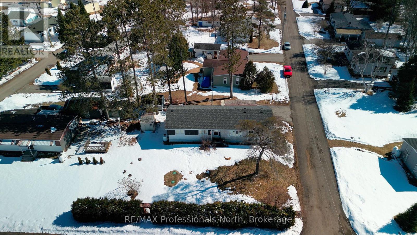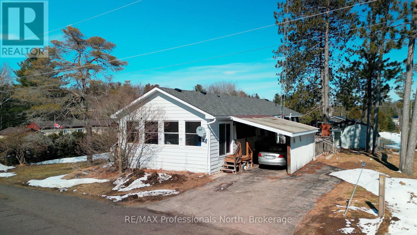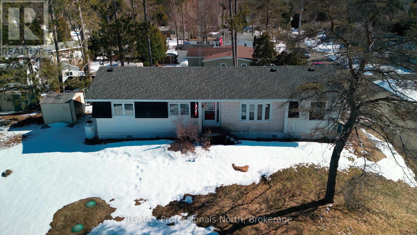1024 Fifth Lane Minden Hills, Ontario K0M 2K0
2 Bedroom 2 Bathroom 1099.9909 - 1499.9875 sqft
Bungalow Heat Pump
$289,000
This beautiful home is located in Hunter Creek Estates a 55+ quiet community, just minutes to Minden. The home is situated on a well maintained lot. Enjoy the huge living room and dining area with walkout to large deck perfect for relaxing and entertaining. Wonderful, bright Sunroom with pine accents and a wall of windows. Spacious 2 bedroom with the Primary featuring a walk through closet to a 3 piece ensuite. Recently renovated and updated. Open concept Living/Kitchen space. Bright and Beautiful! Don't miss out on this great Value-Priced Home! (id:53193)
Property Details
| MLS® Number | X12055996 |
| Property Type | Single Family |
| Community Name | Lutterworth |
| ParkingSpaceTotal | 2 |
| Structure | Shed |
Building
| BathroomTotal | 2 |
| BedroomsAboveGround | 2 |
| BedroomsTotal | 2 |
| Age | 51 To 99 Years |
| Appliances | Water Heater - Tankless, Microwave, Stove, Refrigerator |
| ArchitecturalStyle | Bungalow |
| ExteriorFinish | Aluminum Siding |
| FoundationType | Wood/piers |
| HeatingFuel | Electric |
| HeatingType | Heat Pump |
| StoriesTotal | 1 |
| SizeInterior | 1099.9909 - 1499.9875 Sqft |
| Type | Mobile Home |
| UtilityWater | Community Water System |
Parking
| Carport | |
| Garage |
Land
| Acreage | No |
| Sewer | Septic System |
| SizeDepth | 100 Ft |
| SizeFrontage | 100 Ft |
| SizeIrregular | 100 X 100 Ft |
| SizeTotalText | 100 X 100 Ft|under 1/2 Acre |
Rooms
| Level | Type | Length | Width | Dimensions |
|---|---|---|---|---|
| Main Level | Sunroom | 6.4 m | 4.27 m | 6.4 m x 4.27 m |
| Main Level | Living Room | 5.23 m | 3.6 m | 5.23 m x 3.6 m |
| Main Level | Dining Room | 4.65 m | 3.25 m | 4.65 m x 3.25 m |
| Main Level | Kitchen | 5.22 m | 3.25 m | 5.22 m x 3.25 m |
| Main Level | Primary Bedroom | 3.73 m | 3.19 m | 3.73 m x 3.19 m |
| Main Level | Bathroom | 2.28 m | 2.11 m | 2.28 m x 2.11 m |
| Main Level | Bathroom | 2.49 m | 2.27 m | 2.49 m x 2.27 m |
| Main Level | Bedroom 2 | 3.2 m | 2.56 m | 3.2 m x 2.56 m |
https://www.realtor.ca/real-estate/28106713/1024-fifth-lane-minden-hills-lutterworth-lutterworth
Interested?
Contact us for more information
C. Blake O'byrne
Salesperson
RE/MAX Professionals North
12621 Highway 35, Unit 1
Minden, Ontario K0M 2K0
12621 Highway 35, Unit 1
Minden, Ontario K0M 2K0

