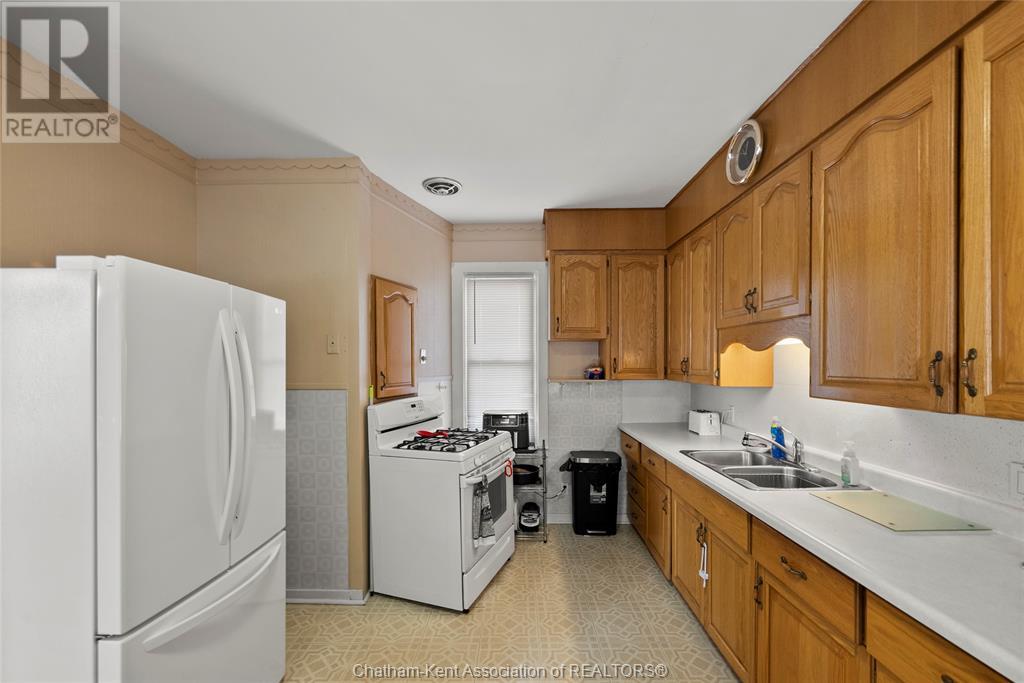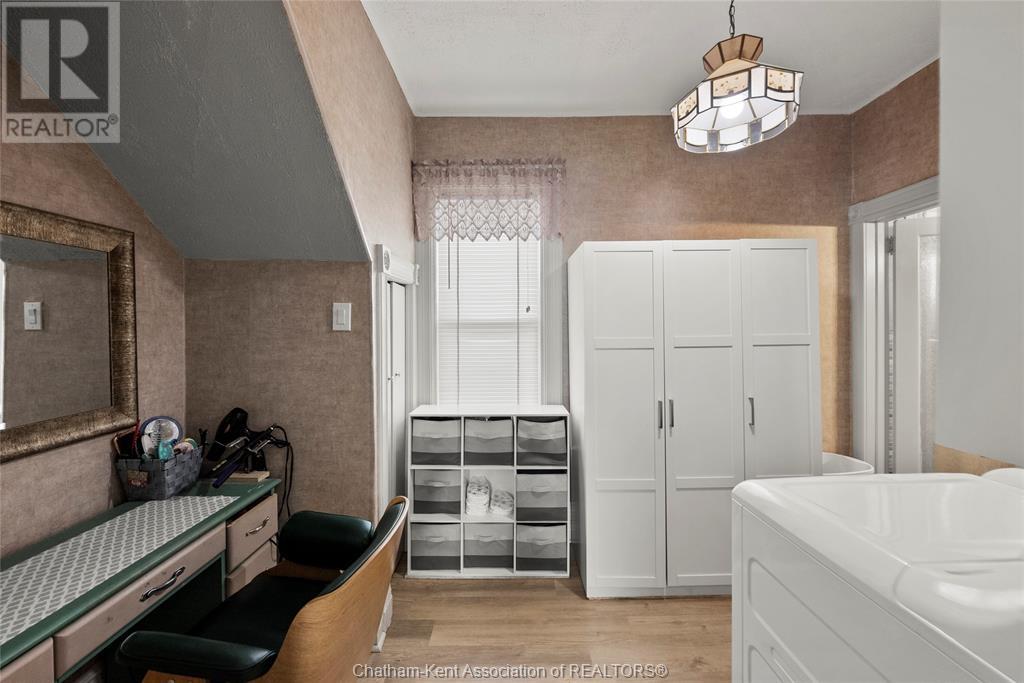79 Elizabeth Street Chatham, Ontario N7L 2Y5
3 Bedroom 2 Bathroom
Central Air Conditioning Forced Air, Furnace
$312,900
Affordable home for the growing family in a good school district and a great neighbourhood! With 3 bedrooms, 2 full bathrooms and a detached garage, 79 Elizabeth offers so much value for your hard earned dollar. The main floor features a mud room at the side entrance, a spacious kitchen, a lovely dining room, a good size living room, 3pc bath, and a main floor laundry room that doubles as a functional office space. 3 bedrooms on the 2nd floor with hardwood flooring and another full bathroom plus easily accessible attic storage space. The detached garage has a workshop/office room and concrete floor. Fenced back yard with a deck. A paved driveway offers space for multiple vehicles. The home has an updated electrical panel, mostly updated vinyl windows, forced air gas heating with central air and the roof is in good condition, making this place turnkey and move-in-ready. Book your showing before this opportunity slips away! (id:53193)
Property Details
| MLS® Number | 25007373 |
| Property Type | Single Family |
| Features | Double Width Or More Driveway, Paved Driveway |
Building
| BathroomTotal | 2 |
| BedroomsAboveGround | 3 |
| BedroomsTotal | 3 |
| Appliances | Stove |
| ConstructedDate | 1895 |
| ConstructionStyleAttachment | Detached |
| CoolingType | Central Air Conditioning |
| FlooringType | Hardwood, Laminate, Cushion/lino/vinyl |
| HeatingFuel | Natural Gas |
| HeatingType | Forced Air, Furnace |
| StoriesTotal | 2 |
| Type | House |
Parking
| Detached Garage | |
| Garage |
Land
| Acreage | No |
| FenceType | Fence |
| SizeIrregular | 46.25xirr |
| SizeTotalText | 46.25xirr|under 1/4 Acre |
| ZoningDescription | Rl2 |
Rooms
| Level | Type | Length | Width | Dimensions |
|---|---|---|---|---|
| Second Level | 4pc Bathroom | 10 ft ,5 in | 4 ft ,2 in | 10 ft ,5 in x 4 ft ,2 in |
| Second Level | Bedroom | 8 ft ,10 in | 8 ft ,10 in | 8 ft ,10 in x 8 ft ,10 in |
| Second Level | Bedroom | 11 ft | 8 ft ,8 in | 11 ft x 8 ft ,8 in |
| Second Level | Primary Bedroom | 13 ft ,5 in | 11 ft ,7 in | 13 ft ,5 in x 11 ft ,7 in |
| Main Level | Kitchen | 15 ft ,2 in | 11 ft ,8 in | 15 ft ,2 in x 11 ft ,8 in |
| Main Level | 3pc Bathroom | 10 ft ,4 in | 4 ft ,7 in | 10 ft ,4 in x 4 ft ,7 in |
| Main Level | Foyer | 7 ft ,7 in | 5 ft ,3 in | 7 ft ,7 in x 5 ft ,3 in |
| Main Level | Mud Room | 12 ft ,6 in | 6 ft ,9 in | 12 ft ,6 in x 6 ft ,9 in |
| Main Level | Dining Room | 15 ft ,3 in | 13 ft ,5 in | 15 ft ,3 in x 13 ft ,5 in |
| Main Level | Living Room | 13 ft ,3 in | 11 ft ,7 in | 13 ft ,3 in x 11 ft ,7 in |
| Main Level | Laundry Room | 12 ft ,2 in | 7 ft ,6 in | 12 ft ,2 in x 7 ft ,6 in |
https://www.realtor.ca/real-estate/28115164/79-elizabeth-street-chatham
Interested?
Contact us for more information
Ashley Wilton
Sales Representative
Royal LePage Peifer Realty(Blen) Brokerage
59 Talbot St W, P.o. Box 2363
Blenheim, Ontario N0P 1A0
59 Talbot St W, P.o. Box 2363
Blenheim, Ontario N0P 1A0
Elliot Wilton
Sales Person
Royal LePage Peifer Realty(Blen) Brokerage
59 Talbot St W, P.o. Box 2363
Blenheim, Ontario N0P 1A0
59 Talbot St W, P.o. Box 2363
Blenheim, Ontario N0P 1A0
















































