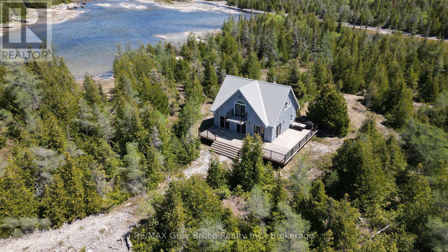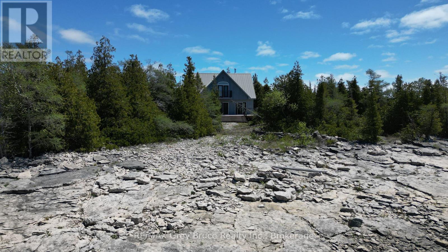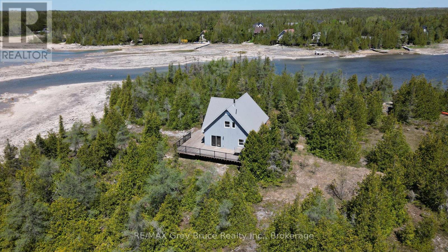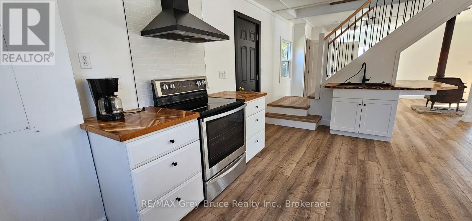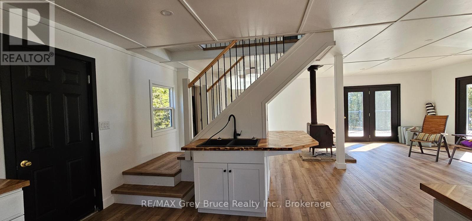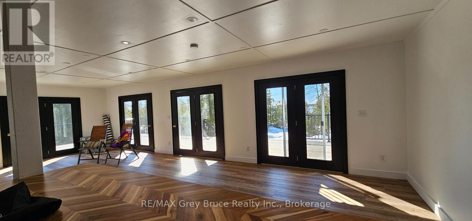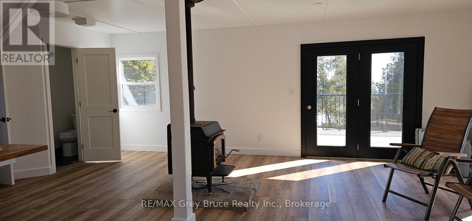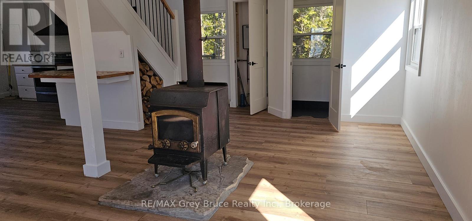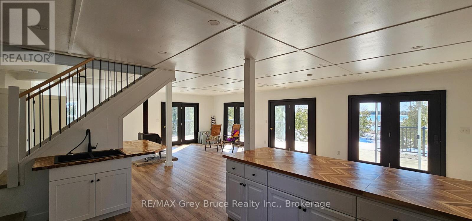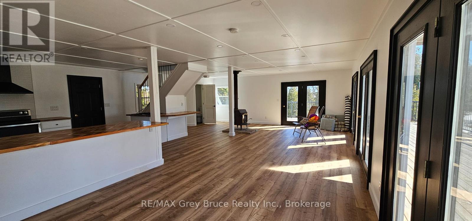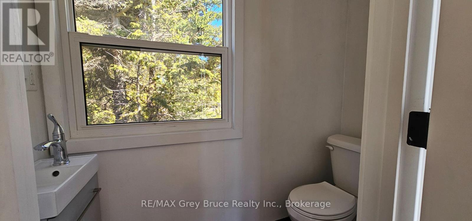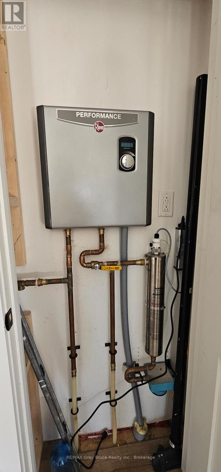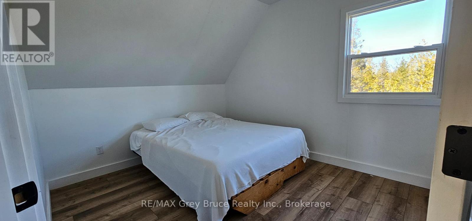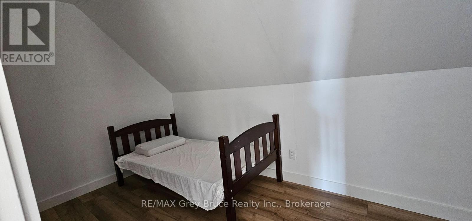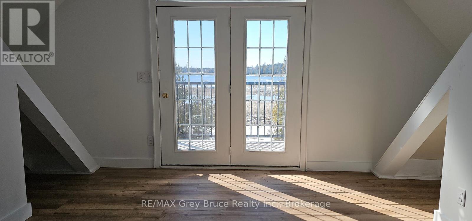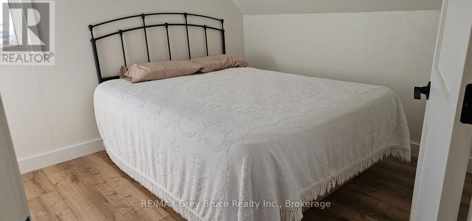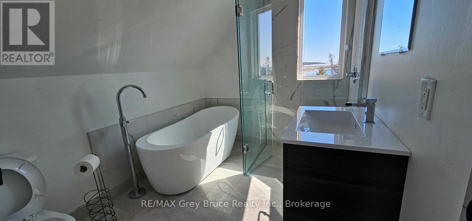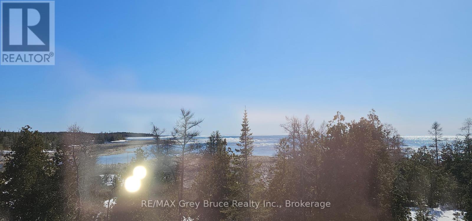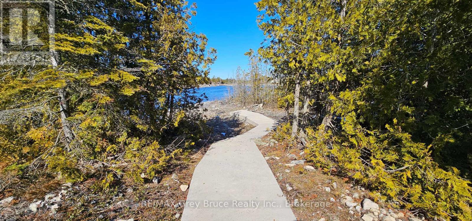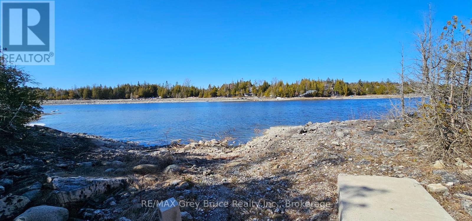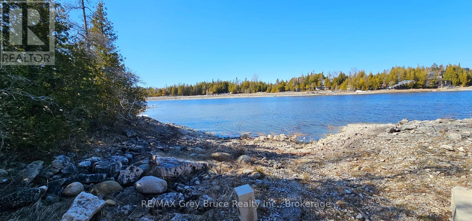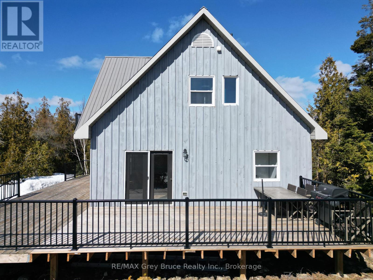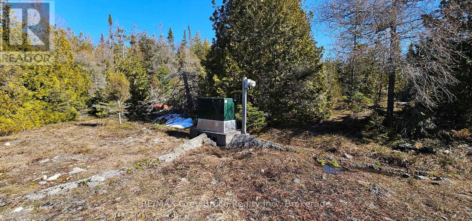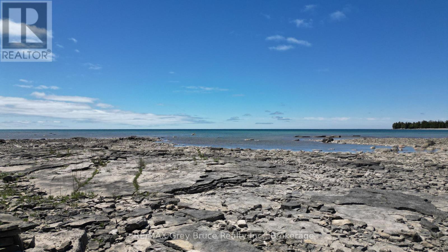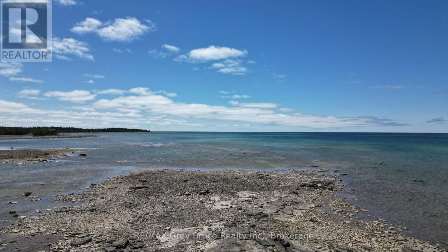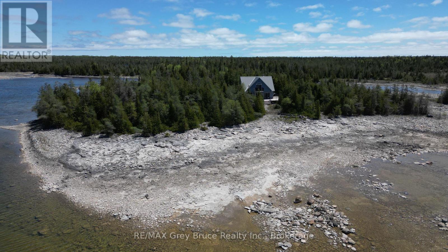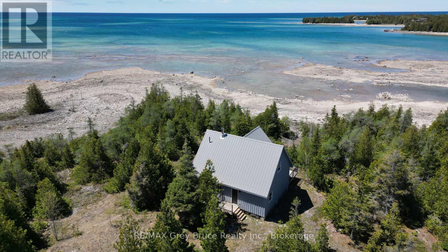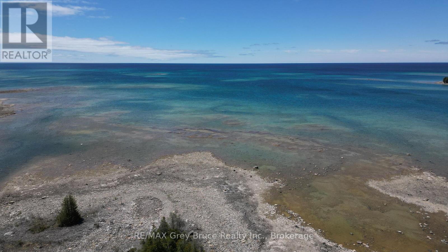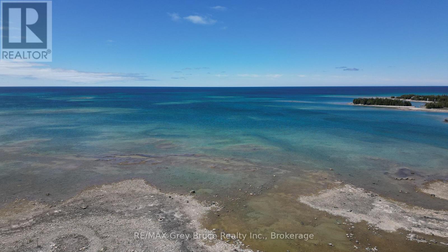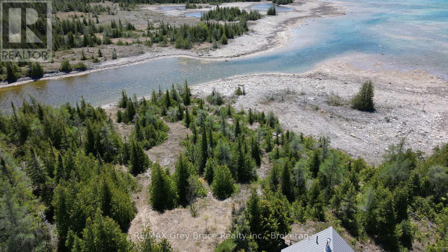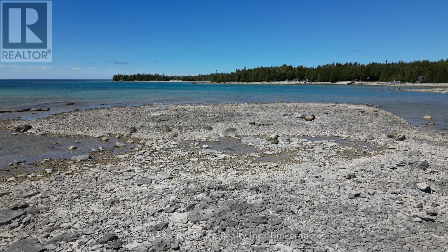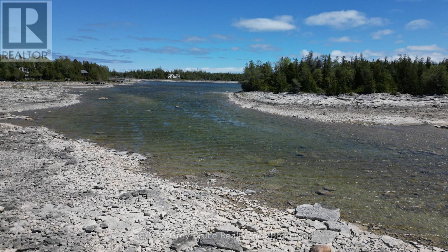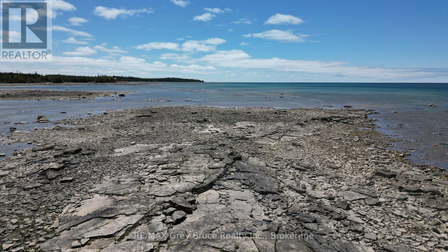7 Bass Road Northern Bruce Peninsula, Ontario N0H 1Z0
3 Bedroom 2 Bathroom 1100 - 1500 sqft
Fireplace Other Island Acreage
$649,000
If you enjoy seclusion, this island property just might be the right fit for you! This three plus acre island with a three season cottage, equipped with hydro, septic and a drilled well. Enjoy the views of Lake Huron from the deck or the upstairs balcony. Cottage is a storey and a half, with an open concept living/dining/kitchen. There is a woodstove in the living area; two piece bathroom on the main floor. The second level has three bedrooms, a four piece bathroom and a bonus room with a walkout to small balcony. Large wrap around deck, great for enjoying the views, having your morning beverage, or an evening meal. Exterior is board and batten, roof is metal. Choose any spot on the island to relax, fish, go for a swim, a boat ride or sun on the deck! Excellent recreational property and rare opportunity to own your waterfront island! Taxes:$2517.18. (id:53193)
Property Details
| MLS® Number | X12059645 |
| Property Type | Single Family |
| Community Name | Northern Bruce Peninsula |
| AmenitiesNearBy | Beach |
| Easement | Other |
| Features | Wooded Area, Partially Cleared, Carpet Free |
| Structure | Deck |
| ViewType | View Of Water, Unobstructed Water View |
| WaterFrontType | Island |
Building
| BathroomTotal | 2 |
| BedroomsAboveGround | 3 |
| BedroomsTotal | 3 |
| Age | 31 To 50 Years |
| Amenities | Fireplace(s) |
| Appliances | Water Heater - Tankless, Water Heater, Stove, Refrigerator |
| ConstructionStyleAttachment | Detached |
| ConstructionStyleOther | Seasonal |
| ExteriorFinish | Wood |
| FireProtection | Smoke Detectors |
| FireplacePresent | Yes |
| FireplaceTotal | 1 |
| FireplaceType | Woodstove |
| FoundationType | Wood/piers |
| HalfBathTotal | 1 |
| HeatingFuel | Wood |
| HeatingType | Other |
| StoriesTotal | 2 |
| SizeInterior | 1100 - 1500 Sqft |
| Type | House |
| UtilityWater | Drilled Well |
Parking
| No Garage |
Land
| AccessType | Water Access, Public Docking |
| Acreage | Yes |
| LandAmenities | Beach |
| Sewer | Septic System |
| SizeDepth | 320 Ft |
| SizeFrontage | 1584 Ft ,8 In |
| SizeIrregular | 1584.7 X 320 Ft |
| SizeTotalText | 1584.7 X 320 Ft|2 - 4.99 Acres |
| ZoningDescription | R2-eh |
Rooms
| Level | Type | Length | Width | Dimensions |
|---|---|---|---|---|
| Second Level | Other | 3.35 m | 3.23 m | 3.35 m x 3.23 m |
| Second Level | Bedroom | 3.35 m | 3.07 m | 3.35 m x 3.07 m |
| Second Level | Bedroom 2 | 3.41 m | 2.4 m | 3.41 m x 2.4 m |
| Second Level | Bedroom 3 | 4.6 m | 2.13 m | 4.6 m x 2.13 m |
| Main Level | Living Room | 6.87 m | 6.5 m | 6.87 m x 6.5 m |
| Main Level | Kitchen | 4.87 m | 4.26 m | 4.87 m x 4.26 m |
| Main Level | Dining Room | 3.96 m | 3.29 m | 3.96 m x 3.29 m |
| Main Level | Bathroom | 2.07 m | 0.85 m | 2.07 m x 0.85 m |
Interested?
Contact us for more information
Barbara Dirckx
Broker
RE/MAX Grey Bruce Realty Inc.
8 Webster St,
Lion's Head, Ontario N0H 1W0
8 Webster St,
Lion's Head, Ontario N0H 1W0


