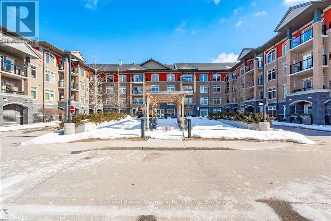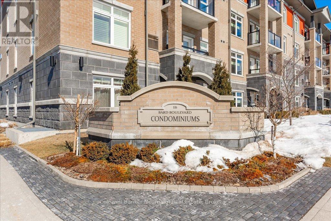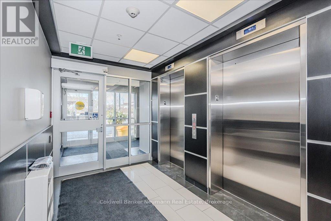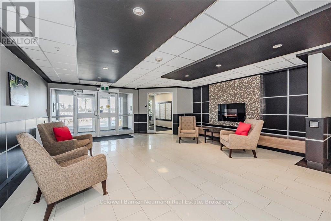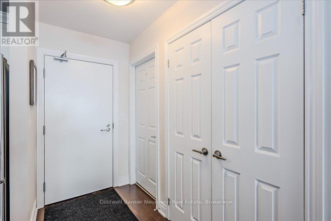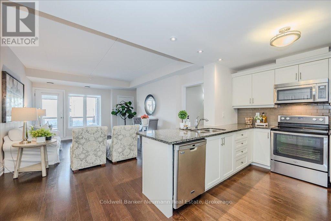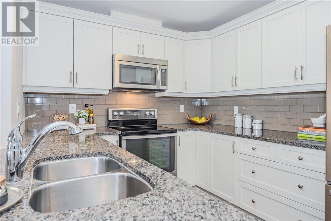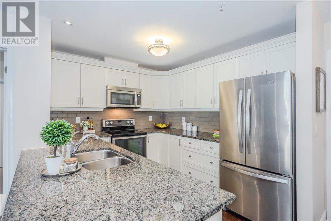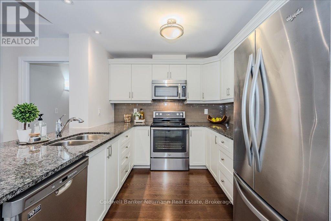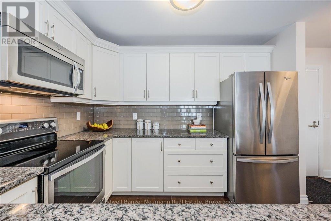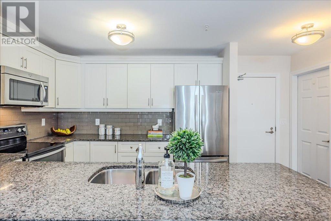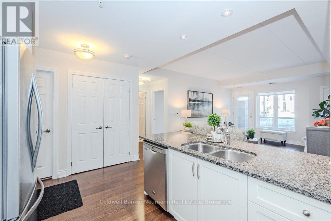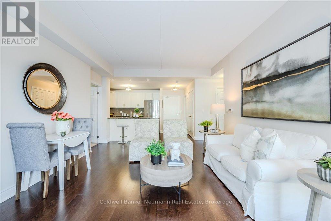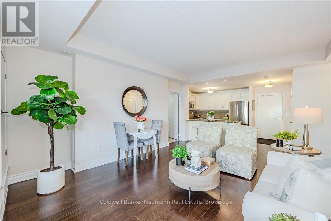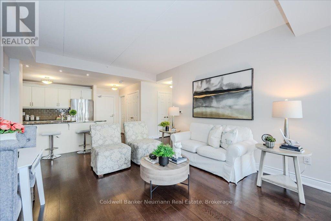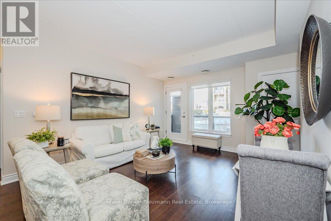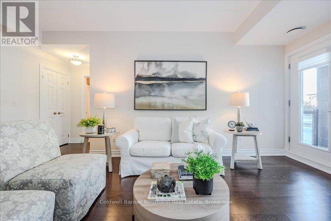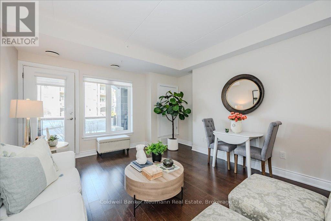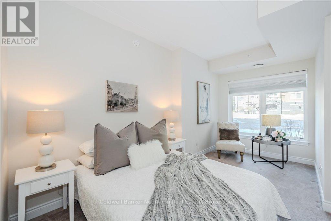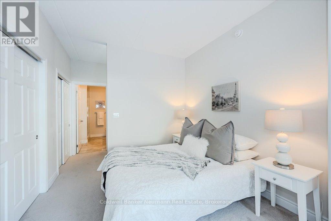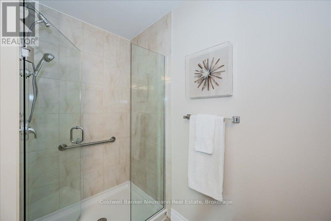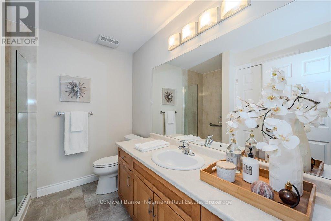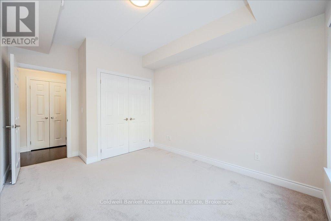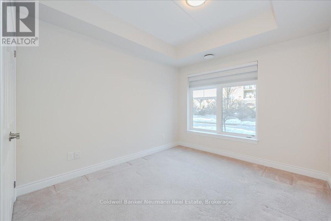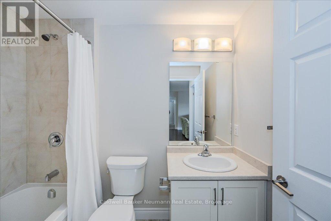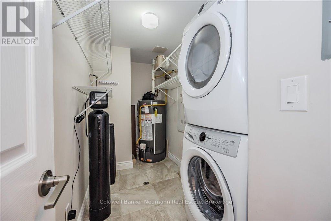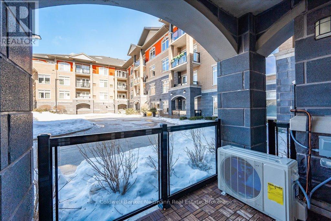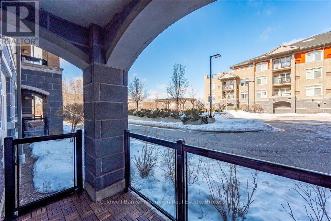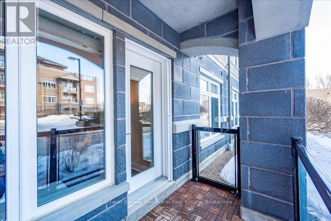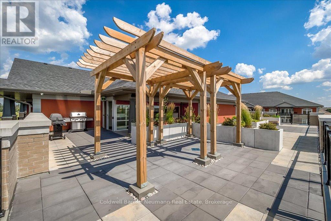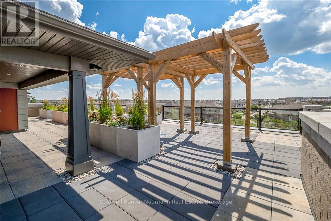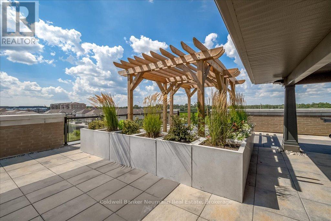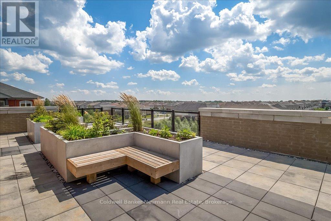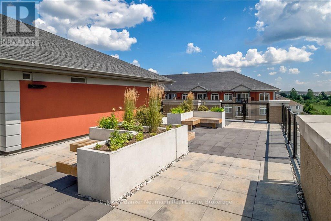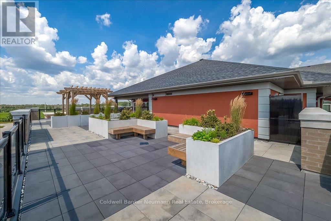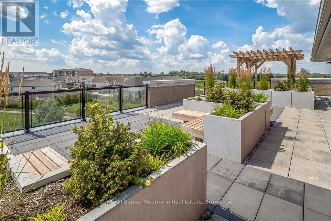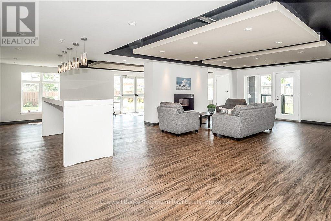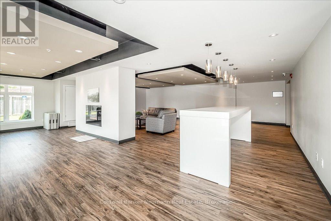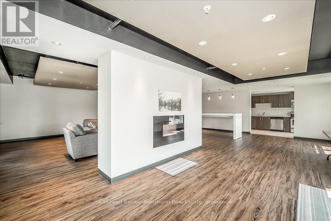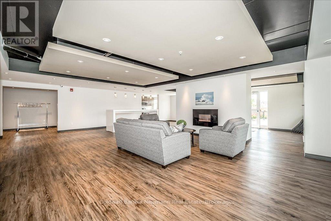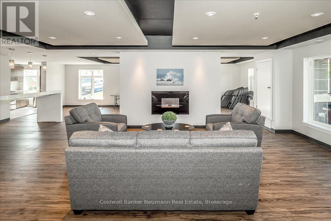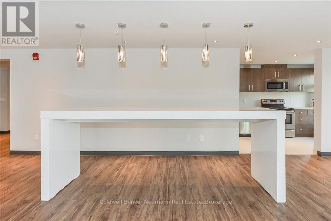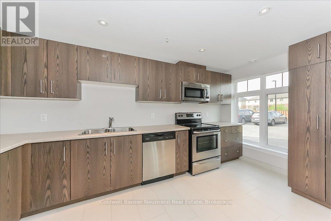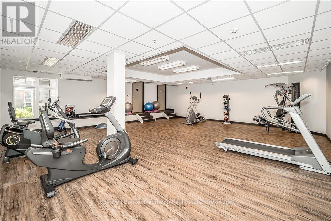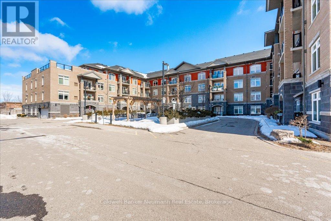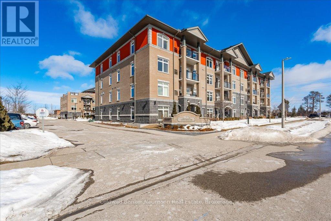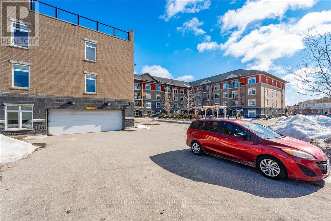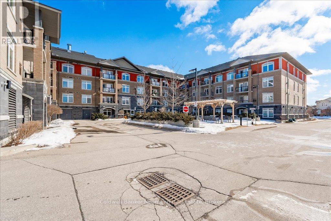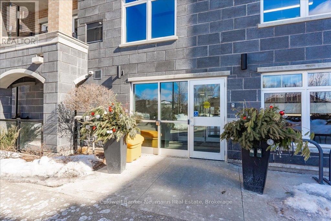112 - 106 Bard Boulevard Guelph, Ontario N1L 0L8
2 Bedroom 2 Bathroom 1000 - 1199 sqft
Central Air Conditioning Forced Air
$599,000Maintenance, Insurance, Common Area Maintenance, Parking, Water
$499.07 Monthly
Maintenance, Insurance, Common Area Maintenance, Parking, Water
$499.07 MonthlyEffortless living starts here at Unit 112, 106 Bard Blvd. A meticulously maintained 2-bedroom, 2-bathroom condo in Guelphs sought-after south end. This ground-floor suite offers a perfect blend of style, comfort, and everyday convenience, making it an ideal choice for first-time buyers, downsizers, or investors. Set within a well-managed, low-rise building, the location puts you close to everything including shopping, top-rated schools, and the scenic trails of Westminster Woods and Pineridge. Residents enjoy an array of amenities, including a fully equipped fitness centre, party room, fourth-floor BBQ terrace, bike storage, and secure underground parking. Inside, the spacious open-concept layout flows effortlessly from the kitchen to the bright living area, perfect for both relaxing and entertaining. The primary bedroom offers a private 3-piece ensuite with a walk-in shower, and there's no shortage of storage throughout. Recent upgrades include a new furnace (2024), A/C (2025), and washer and dryer, all replaced within the last year. Move-in ready and packed with value, Unit 112 is the ideal place to call home in one of Guelphs most desirable neighbourhoods. Book your private showing today! (id:53193)
Property Details
| MLS® Number | X12059352 |
| Property Type | Single Family |
| Community Name | Pineridge/Westminster Woods |
| AmenitiesNearBy | Park, Public Transit, Place Of Worship, Schools |
| CommunityFeatures | Pet Restrictions |
| EquipmentType | Water Heater |
| Features | Elevator, Wheelchair Access, Balcony, In Suite Laundry |
| ParkingSpaceTotal | 1 |
| RentalEquipmentType | Water Heater |
Building
| BathroomTotal | 2 |
| BedroomsAboveGround | 2 |
| BedroomsTotal | 2 |
| Age | 6 To 10 Years |
| Amenities | Visitor Parking, Party Room, Exercise Centre |
| Appliances | Water Softener, Dishwasher, Dryer, Stove, Washer, Window Coverings, Refrigerator |
| CoolingType | Central Air Conditioning |
| ExteriorFinish | Brick, Stucco |
| FireProtection | Monitored Alarm |
| HeatingFuel | Natural Gas |
| HeatingType | Forced Air |
| SizeInterior | 1000 - 1199 Sqft |
| Type | Apartment |
Parking
| Underground | |
| Garage |
Land
| Acreage | No |
| LandAmenities | Park, Public Transit, Place Of Worship, Schools |
Rooms
| Level | Type | Length | Width | Dimensions |
|---|---|---|---|---|
| Main Level | Laundry Room | 1.98 m | 3.63 m | 1.98 m x 3.63 m |
| Main Level | Kitchen | 2.71 m | 3.23 m | 2.71 m x 3.23 m |
| Main Level | Living Room | 5.73 m | 4.2 m | 5.73 m x 4.2 m |
| Main Level | Bedroom | 4 m | 2.77 m | 4 m x 2.77 m |
| Main Level | Bathroom | 2.17 m | 1.61 m | 2.17 m x 1.61 m |
| Main Level | Bathroom | 2.46 m | 2.17 m | 2.46 m x 2.17 m |
| Main Level | Primary Bedroom | 4.72 m | 2.96 m | 4.72 m x 2.96 m |
Interested?
Contact us for more information
Hudson Smith
Salesperson
Coldwell Banker Neumann Real Estate
824 Gordon Street
Guelph, Ontario N1G 1Y7
824 Gordon Street
Guelph, Ontario N1G 1Y7

