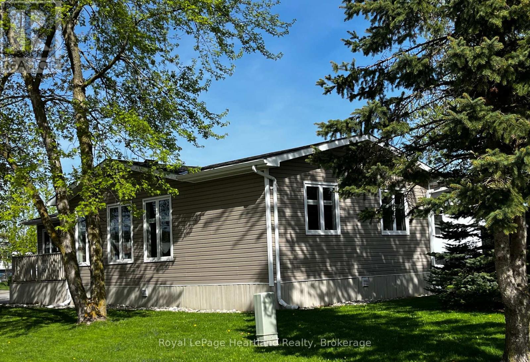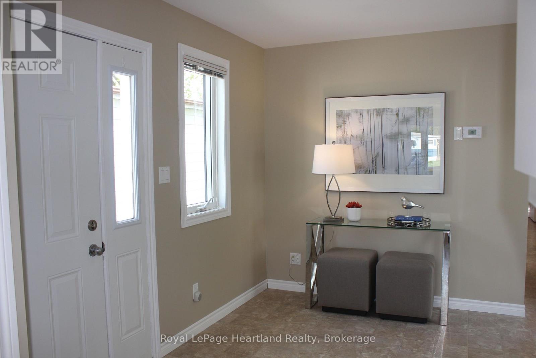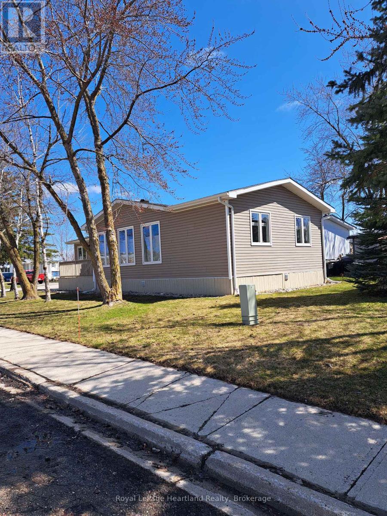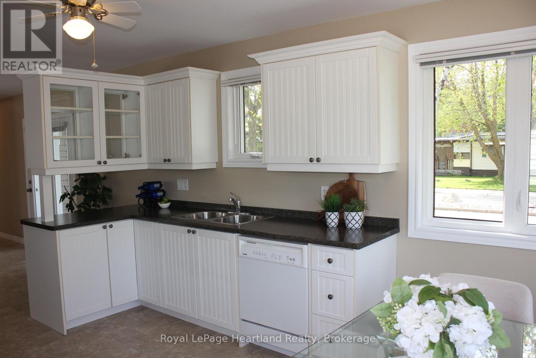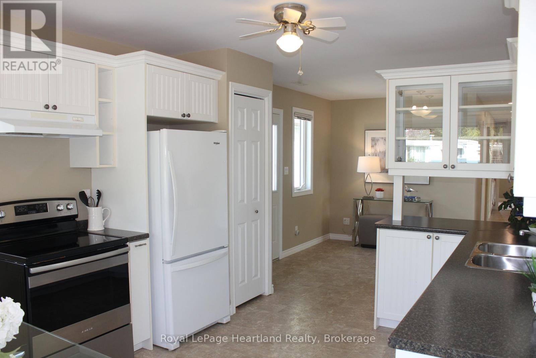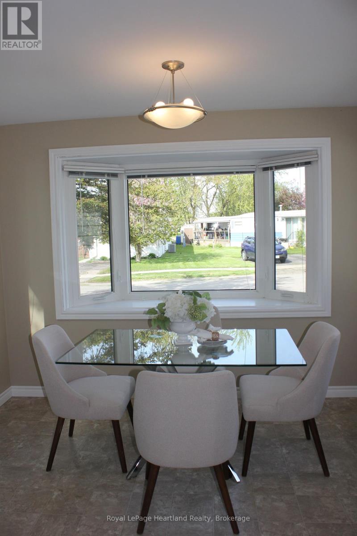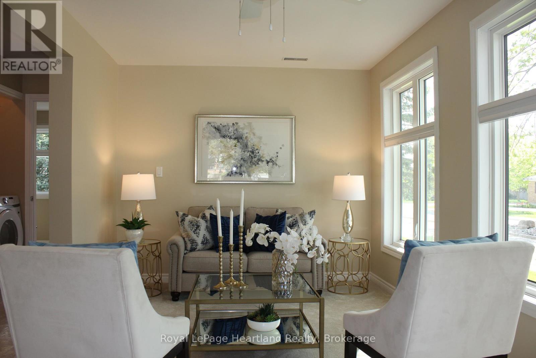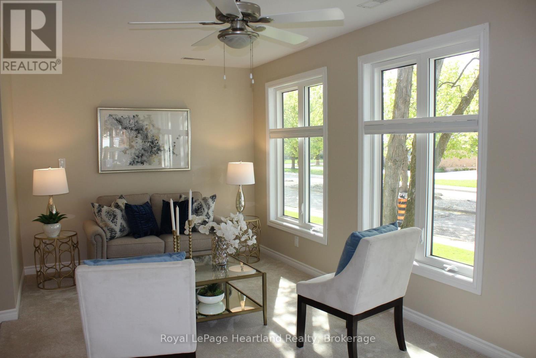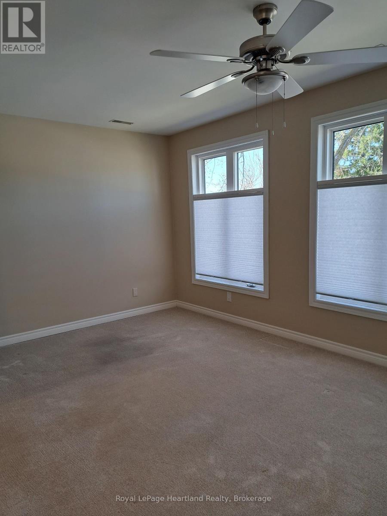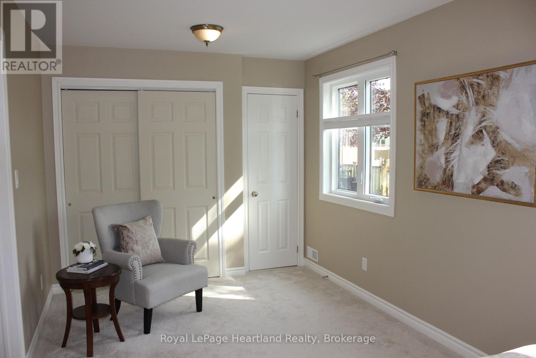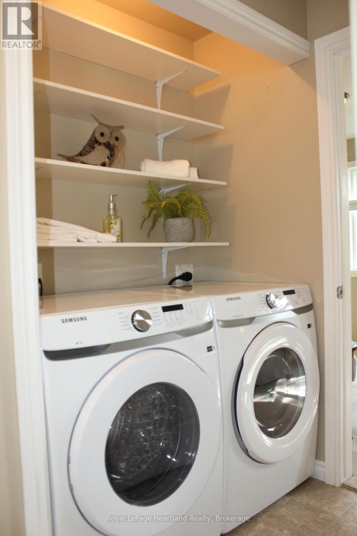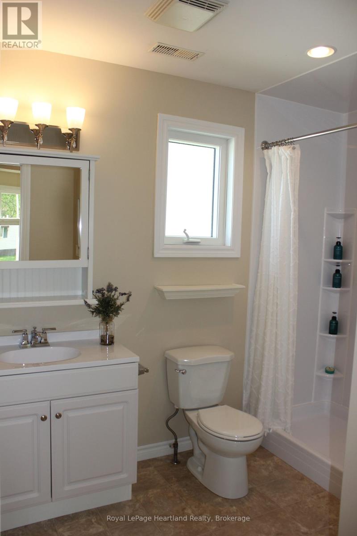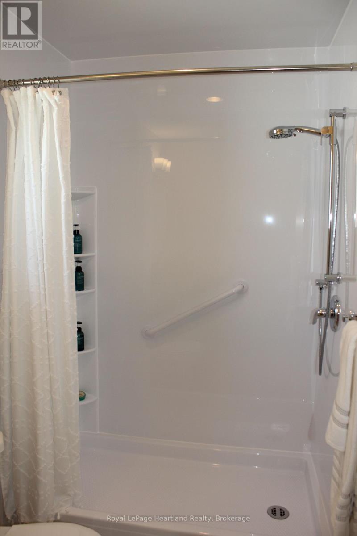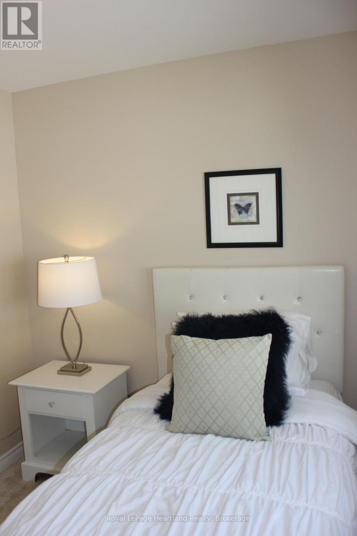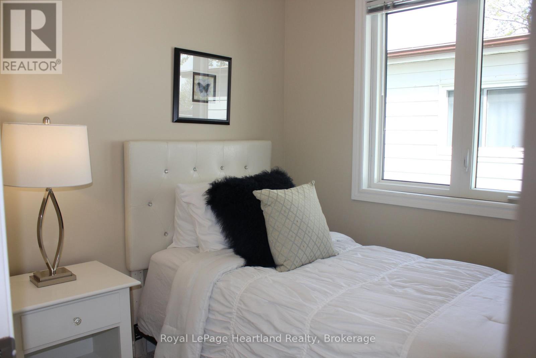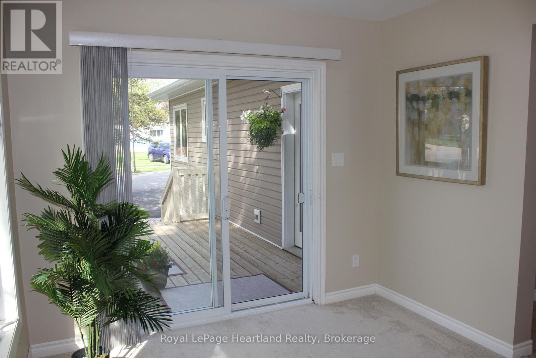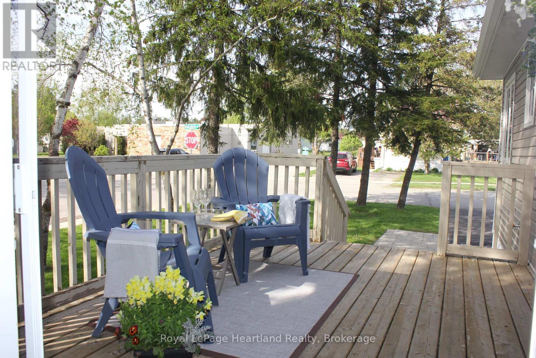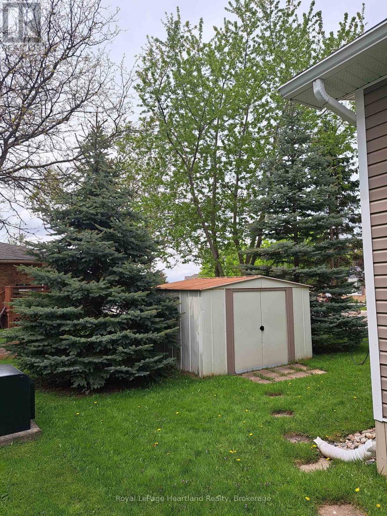21 Kalisch Avenue South Huron, Ontario N0M 1S3
2 Bedroom 1 Bathroom 900 - 999 sqft
Bungalow Central Air Conditioning Forced Air Landscaped
$299,000
Welcome to Riverview Estates located in the great Town of Exeter where everything is at your fingertips. Shopping, Hospital, Golf Courses, Restaurants and 30 minutes to London. This Adult Lifestyle Community is welcoming to all and you can be as involved as you want at The Clubhouse in the many activities offered which include a fitness room, a library, cards, a pool table, crafts etc. Clubhouse is also available for your family functions. Outdoor ponds with Pergola and sitting area allow you to laze the summer days away while visiting with family and friends. This home is one of a kind in this Community and is in perfect move in condition. It has been repainted throughout in March 2025 and the exterior of the home has been washed as well. Gutter guards have been added, stone work on walking paths is attractive and functional, double paved driveway. All appliances are included - washer and dryer just a year old with an extended 4 year warranty. Newer renovated bathroom with Bath Fitter Walk in Shower, New Vanity and Taps. Home is bright and flows nicely - cozy yet spacious! Gleaming white kitchen opens to dining area with bay window. Separate sitting area, Living Room opens to deck with lots of large windows and patio doors. Spacious primary bedroom with plenty of storage space. Hot Water Heater is Electric Owned. Fees for New Owners are Land Lease - $600/month, Taxes $63.68/month. (id:53193)
Property Details
| MLS® Number | X12059344 |
| Property Type | Single Family |
| Community Name | Exeter |
| AmenitiesNearBy | Hospital, Park |
| CommunityFeatures | Pet Restrictions |
| EquipmentType | None |
| Features | Level Lot, Flat Site, Dry, Level, In Suite Laundry |
| ParkingSpaceTotal | 2 |
| RentalEquipmentType | None |
| Structure | Clubhouse, Deck |
| ViewType | View |
Building
| BathroomTotal | 1 |
| BedroomsAboveGround | 2 |
| BedroomsTotal | 2 |
| Age | 16 To 30 Years |
| Amenities | Exercise Centre, Visitor Parking |
| Appliances | Water Heater, Water Meter, Blinds, Dishwasher, Dryer, Stove, Washer, Refrigerator |
| ArchitecturalStyle | Bungalow |
| CoolingType | Central Air Conditioning |
| ExteriorFinish | Vinyl Siding |
| FireProtection | Smoke Detectors |
| FoundationType | Wood/piers |
| HeatingFuel | Natural Gas |
| HeatingType | Forced Air |
| StoriesTotal | 1 |
| SizeInterior | 900 - 999 Sqft |
| Type | Other |
Parking
| No Garage |
Land
| Acreage | No |
| LandAmenities | Hospital, Park |
| LandscapeFeatures | Landscaped |
Rooms
| Level | Type | Length | Width | Dimensions |
|---|---|---|---|---|
| Ground Level | Kitchen | 4.48 m | 3.08 m | 4.48 m x 3.08 m |
| Ground Level | Sitting Room | 3.35 m | 3.05 m | 3.35 m x 3.05 m |
| Ground Level | Living Room | 5.79 m | 2.76 m | 5.79 m x 2.76 m |
| Ground Level | Primary Bedroom | 5.51 m | 2.75 m | 5.51 m x 2.75 m |
| Ground Level | Bedroom 2 | 2.43 m | 2.14 m | 2.43 m x 2.14 m |
| Ground Level | Bathroom | 2.76 m | 2.14 m | 2.76 m x 2.14 m |
https://www.realtor.ca/real-estate/28114166/21-kalisch-avenue-south-huron-exeter-exeter
Interested?
Contact us for more information
Teresa A Ondrejicka
Salesperson
Royal LePage Heartland Realty
417 Main Street, Po Box 1054
Exeter, Ontario N0M 2S7
417 Main Street, Po Box 1054
Exeter, Ontario N0M 2S7
Sarah Brown
Salesperson
Royal LePage Heartland Realty
417 Main Street, Po Box 1054
Exeter, Ontario N0M 2S7
417 Main Street, Po Box 1054
Exeter, Ontario N0M 2S7

