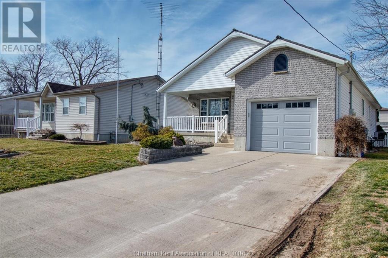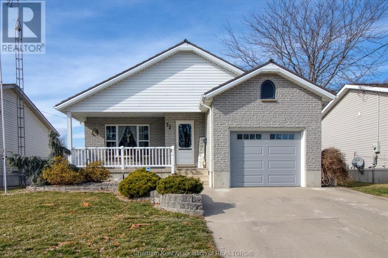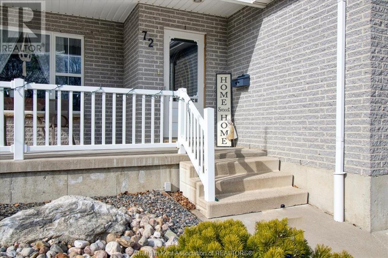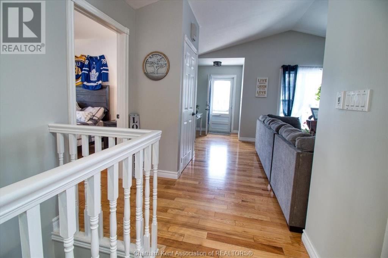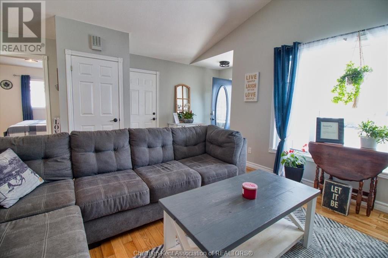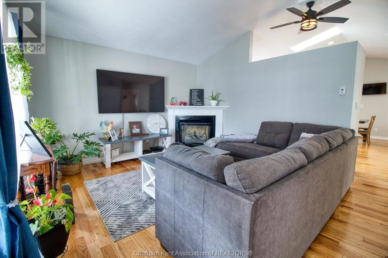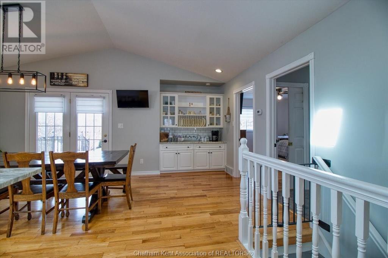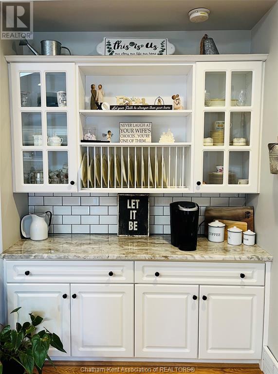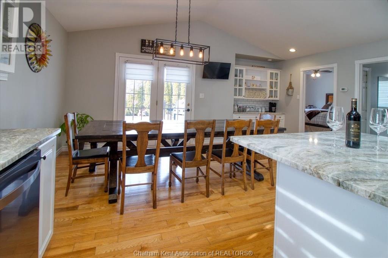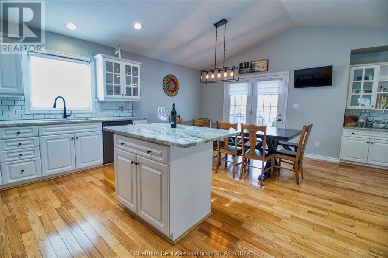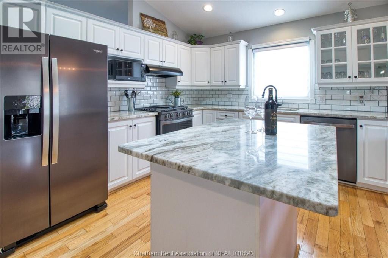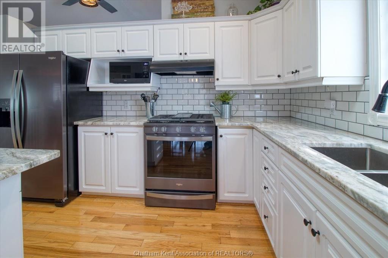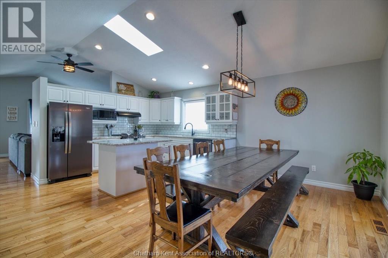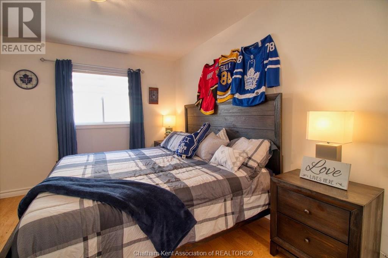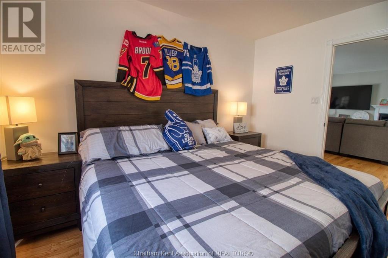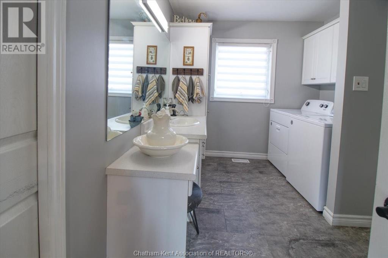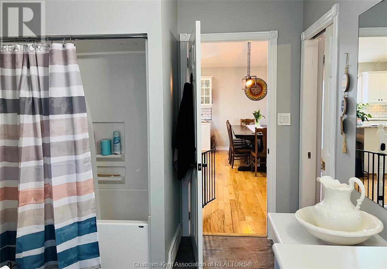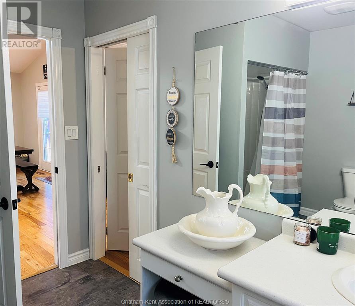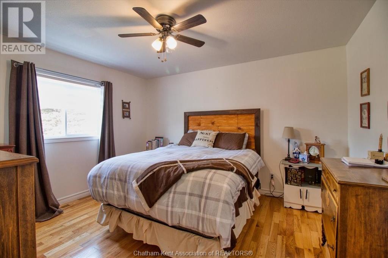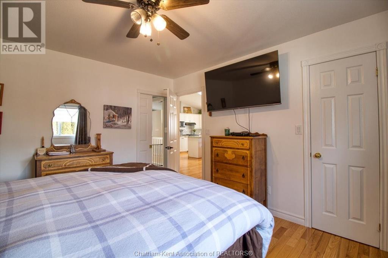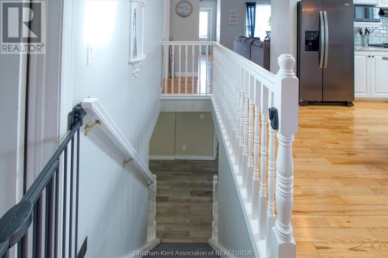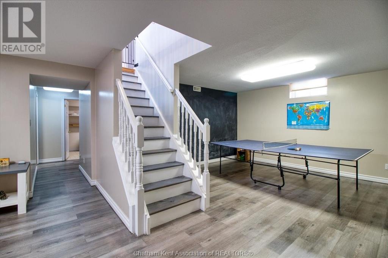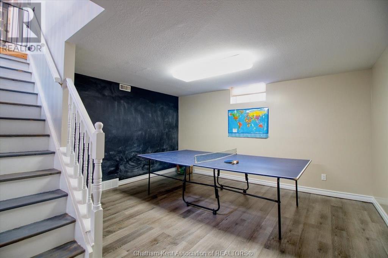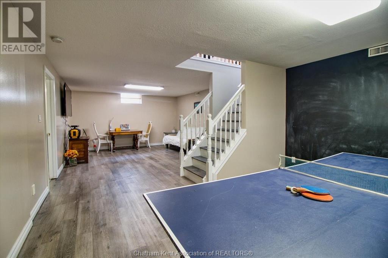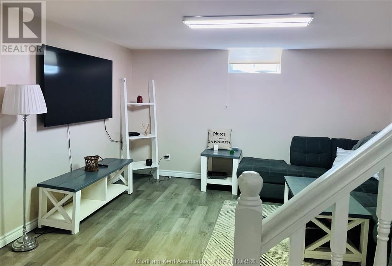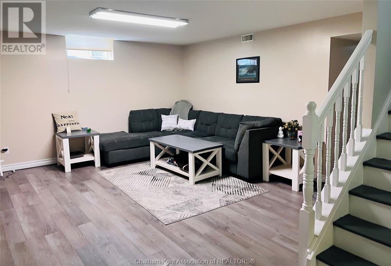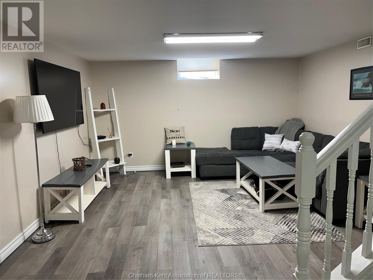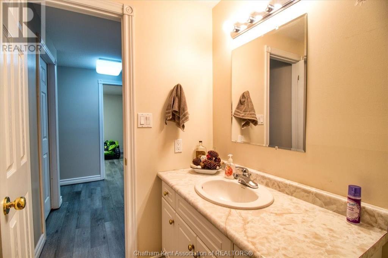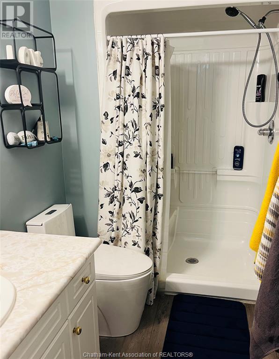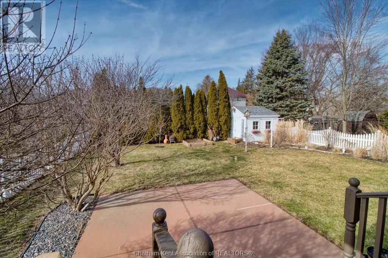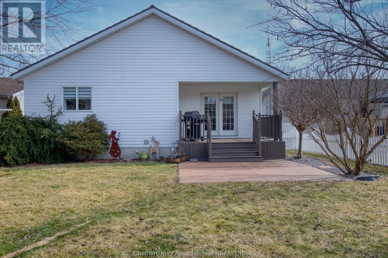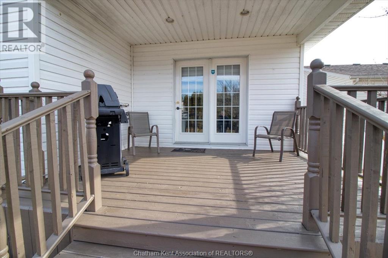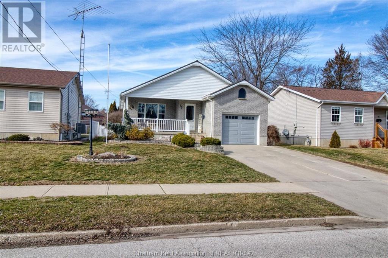72 Tissiman Avenue Chatham, Ontario N7M 4G5
3 Bedroom 2 Bathroom
Bungalow, Ranch Fireplace Central Air Conditioning Forced Air, Furnace Landscaped
$509,000
Welcome to beautiful & spacious 72 Tissiman Ave! This adorable ranch home has been updated & shows pride of ownership! The vaulted ceilings are a breath of fresh air, in the spacious living room with gas fireplace, opens to the kitchen, dining area and coffee station. Newer granite counter tops & appliances, the perfect upgrades for your kitchen! The primary & spare bedroom are on the main floor, large family room & rec room in the basement with luxury vinyl plank flooring throughout the basement. The steal roof has lifetime warranty. Updated Furnace and AC, both add, piece of mind. Covered front porch and back deck, great for BBQing year-round, in your fenced backyard with a cute storage shed. Call your agent to view today. Property also has a sprinkler system. (id:53193)
Property Details
| MLS® Number | 25007445 |
| Property Type | Single Family |
| Features | Double Width Or More Driveway, Concrete Driveway |
Building
| BathroomTotal | 2 |
| BedroomsAboveGround | 2 |
| BedroomsBelowGround | 1 |
| BedroomsTotal | 3 |
| Appliances | Central Vacuum, Dishwasher, Dryer, Microwave, Refrigerator, Stove, Washer |
| ArchitecturalStyle | Bungalow, Ranch |
| ConstructedDate | 2000 |
| ConstructionStyleAttachment | Detached |
| CoolingType | Central Air Conditioning |
| ExteriorFinish | Aluminum/vinyl, Brick |
| FireplaceFuel | Gas |
| FireplacePresent | Yes |
| FireplaceType | Free Standing Metal |
| FlooringType | Hardwood, Laminate, Cushion/lino/vinyl |
| FoundationType | Block, Concrete |
| HeatingFuel | Natural Gas |
| HeatingType | Forced Air, Furnace |
| StoriesTotal | 1 |
| Type | House |
Parking
| Attached Garage | |
| Garage | |
| Inside Entry |
Land
| Acreage | No |
| FenceType | Fence |
| LandscapeFeatures | Landscaped |
| SizeIrregular | 48.91x134.8 Ft |
| SizeTotalText | 48.91x134.8 Ft|under 1/4 Acre |
| ZoningDescription | Res |
Rooms
| Level | Type | Length | Width | Dimensions |
|---|---|---|---|---|
| Basement | Utility Room | 4 ft ,10 in | 15 ft ,3 in | 4 ft ,10 in x 15 ft ,3 in |
| Basement | 3pc Bathroom | 4 ft ,10 in | 9 ft ,7 in | 4 ft ,10 in x 9 ft ,7 in |
| Basement | Storage | 10 ft ,8 in | 17 ft ,5 in | 10 ft ,8 in x 17 ft ,5 in |
| Basement | Recreation Room | 14 ft ,6 in | 29 ft ,8 in | 14 ft ,6 in x 29 ft ,8 in |
| Basement | Office | 7 ft ,5 in | 17 ft ,4 in | 7 ft ,5 in x 17 ft ,4 in |
| Basement | Bedroom | 10 ft ,1 in | 11 ft ,2 in | 10 ft ,1 in x 11 ft ,2 in |
| Main Level | Bedroom | 11 ft | 11 ft ,11 in | 11 ft x 11 ft ,11 in |
| Main Level | Laundry Room | 9 ft ,3 in | 11 ft ,11 in | 9 ft ,3 in x 11 ft ,11 in |
| Main Level | 4pc Bathroom | 9 ft ,3 in | 11 ft ,11 in | 9 ft ,3 in x 11 ft ,11 in |
| Main Level | Primary Bedroom | 12 ft ,11 in | 11 ft ,11 in | 12 ft ,11 in x 11 ft ,11 in |
| Main Level | Dining Room | 9 ft ,5 in | 11 ft ,7 in | 9 ft ,5 in x 11 ft ,7 in |
| Main Level | Kitchen | 10 ft | 11 ft ,7 in | 10 ft x 11 ft ,7 in |
| Main Level | Living Room/fireplace | 12 ft ,10 in | 18 ft ,9 in | 12 ft ,10 in x 18 ft ,9 in |
https://www.realtor.ca/real-estate/28112866/72-tissiman-avenue-chatham
Interested?
Contact us for more information
Lisa Zimmer
Sales Person
Royal LePage Peifer Realty Brokerage
425 Mcnaughton Ave W.
Chatham, Ontario N7L 4K4
425 Mcnaughton Ave W.
Chatham, Ontario N7L 4K4


