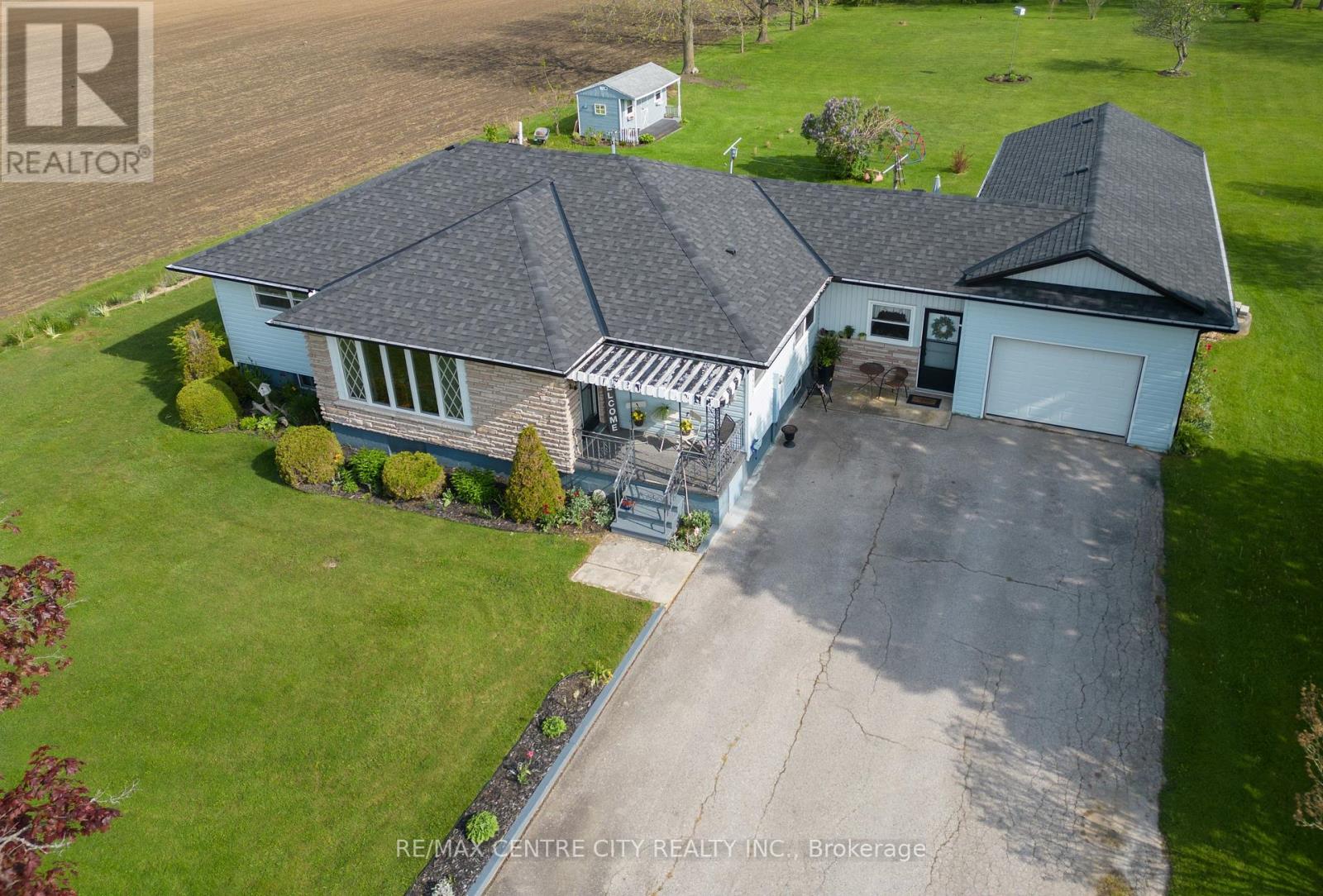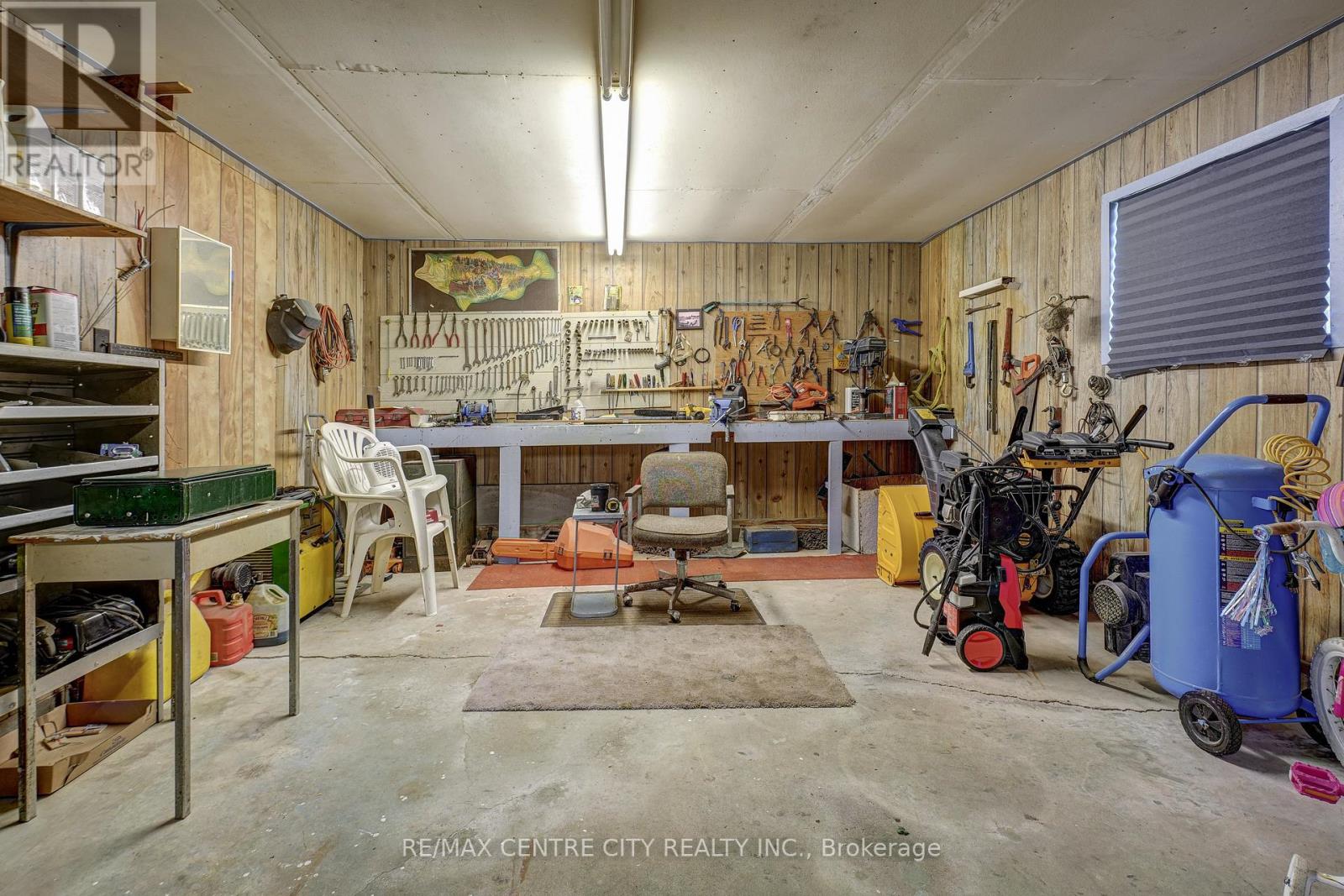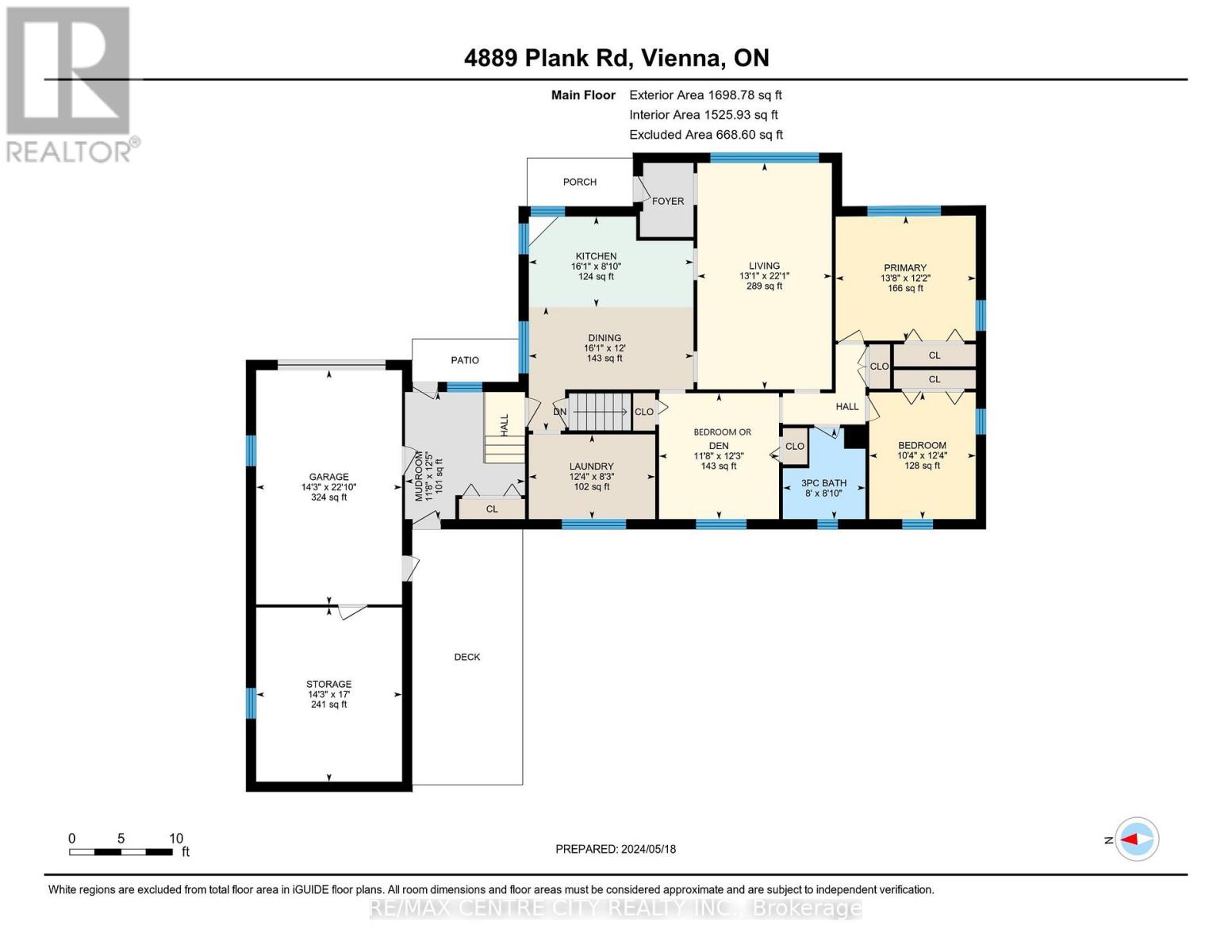4889 Plank Road Bayham, Ontario N0J 1Z0
3 Bedroom 1 Bathroom 1500 - 2000 sqft
Bungalow Central Air Conditioning Forced Air
$575,000
Discover this stunning country retreat, perfectly situated just minutes from the marina and sandy shores of Port Burwell. Nestled on an oversized 1.34-acre lot, this charming bungalow offers picturesque sunset views over wide open fields. Thoughtfully maintained, the home features a newer roof, generator plug and panel, freshly painted interior, and updated flooring, ensuring its move-in ready. Inside, you'll find 1,699 sq. ft. of spacious living, including three generously sized bedrooms, main-floor laundry with dedicated office or sewing space, a bright and airy living room, and a large eat-in kitchen, ideal for gathering and entertaining. The fresh décor and abundant natural light create a warm and inviting atmosphere, making this home a pleasure to experience.The extra-deep garage includes a heated workshop area, perfect for hobbyists or additional storage. Plus, enjoy the convenience of municipal water. Plenty of side yard to park your RV, work trailer, or boat. This lot will easily accomodate a detached shop. Some photos have been virtually staged for ease of visualizing alternative decorating styles and are clearly marked. (id:53193)
Open House
This property has open houses!
May
3
Saturday
Starts at:
2:00 pm
Ends at:4:00 pm
Property Details
| MLS® Number | X12058526 |
| Property Type | Single Family |
| Community Name | Rural Bayham |
| CommunityFeatures | School Bus |
| Features | Level Lot, Irregular Lot Size |
| ParkingSpaceTotal | 5 |
| Structure | Shed, Workshop |
Building
| BathroomTotal | 1 |
| BedroomsAboveGround | 3 |
| BedroomsTotal | 3 |
| Age | 51 To 99 Years |
| Appliances | Central Vacuum, Water Heater, Water Meter, Dryer, Garage Door Opener, Stove, Washer, Window Coverings, Refrigerator |
| ArchitecturalStyle | Bungalow |
| BasementDevelopment | Finished |
| BasementType | N/a (finished) |
| ConstructionStyleAttachment | Detached |
| CoolingType | Central Air Conditioning |
| ExteriorFinish | Stone, Vinyl Siding |
| FoundationType | Poured Concrete |
| HeatingFuel | Electric |
| HeatingType | Forced Air |
| StoriesTotal | 1 |
| SizeInterior | 1500 - 2000 Sqft |
| Type | House |
| UtilityWater | Municipal Water |
Parking
| Attached Garage | |
| Garage | |
| RV |
Land
| Acreage | No |
| Sewer | Septic System |
| SizeDepth | 242 Ft |
| SizeFrontage | 205 Ft |
| SizeIrregular | 205 X 242 Ft ; See Photos |
| SizeTotalText | 205 X 242 Ft ; See Photos|1/2 - 1.99 Acres |
| ZoningDescription | Rr (2 Rolls 340100000109400 And 340100000109506) |
Rooms
| Level | Type | Length | Width | Dimensions |
|---|---|---|---|---|
| Basement | Other | 5.79 m | 3.86 m | 5.79 m x 3.86 m |
| Basement | Pantry | 2.36 m | 3.48 m | 2.36 m x 3.48 m |
| Basement | Family Room | 9.04 m | 8.61 m | 9.04 m x 8.61 m |
| Basement | Other | 4.88 m | 3.66 m | 4.88 m x 3.66 m |
| Main Level | Living Room | 6.73 m | 3.99 m | 6.73 m x 3.99 m |
| Main Level | Kitchen | 4.9 m | 4.9 m | 4.9 m x 4.9 m |
| Main Level | Bedroom | 3.56 m | 3.76 m | 3.56 m x 3.76 m |
| Main Level | Bedroom | 3.76 m | 3.15 m | 3.76 m x 3.15 m |
| Main Level | Bedroom | 4.17 m | 3.71 m | 4.17 m x 3.71 m |
| Main Level | Laundry Room | 3.76 m | 2.51 m | 3.76 m x 2.51 m |
| Main Level | Mud Room | 3.56 m | 3.78 m | 3.56 m x 3.78 m |
| Main Level | Foyer | 1.07 m | 1.52 m | 1.07 m x 1.52 m |
Utilities
| Cable | Installed |
https://www.realtor.ca/real-estate/28112821/4889-plank-road-bayham-rural-bayham
Interested?
Contact us for more information
Tracey Davies
Salesperson
RE/MAX Centre City Realty Inc.























