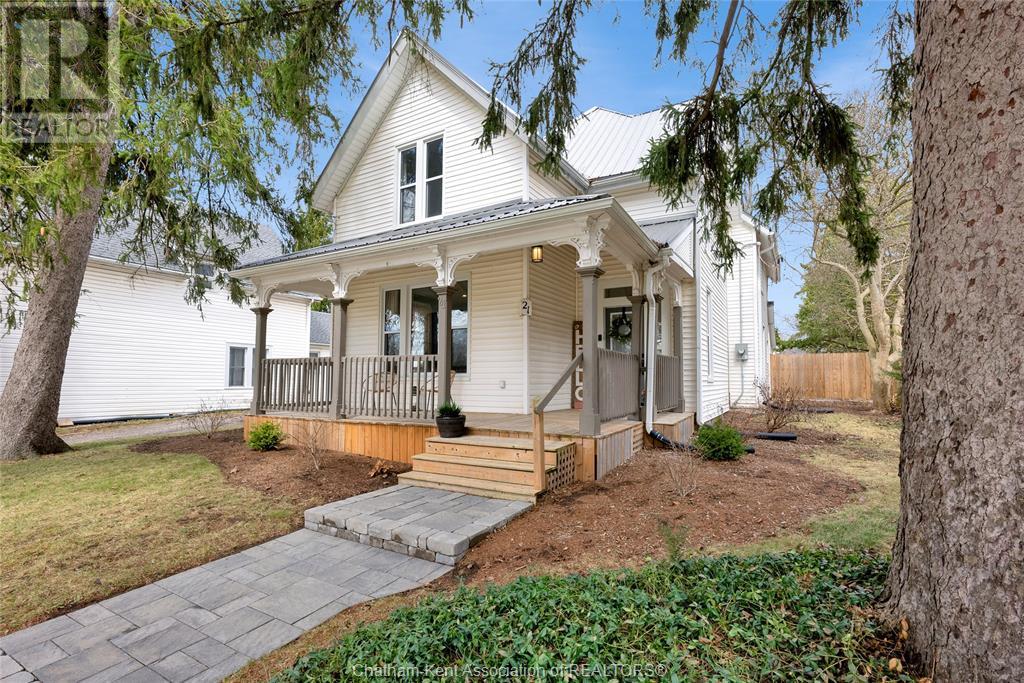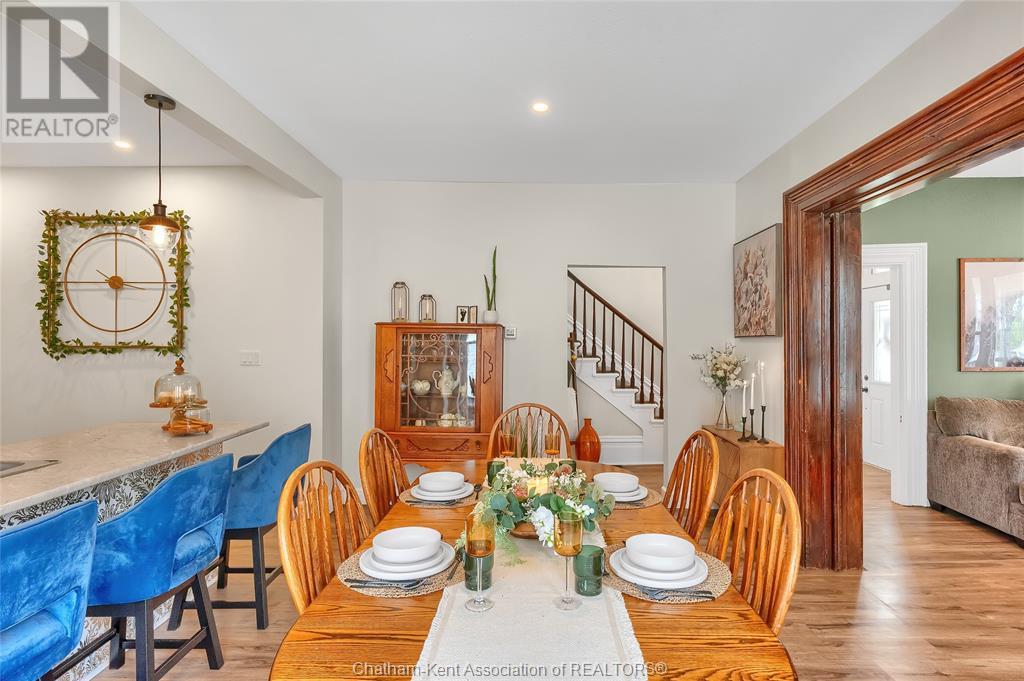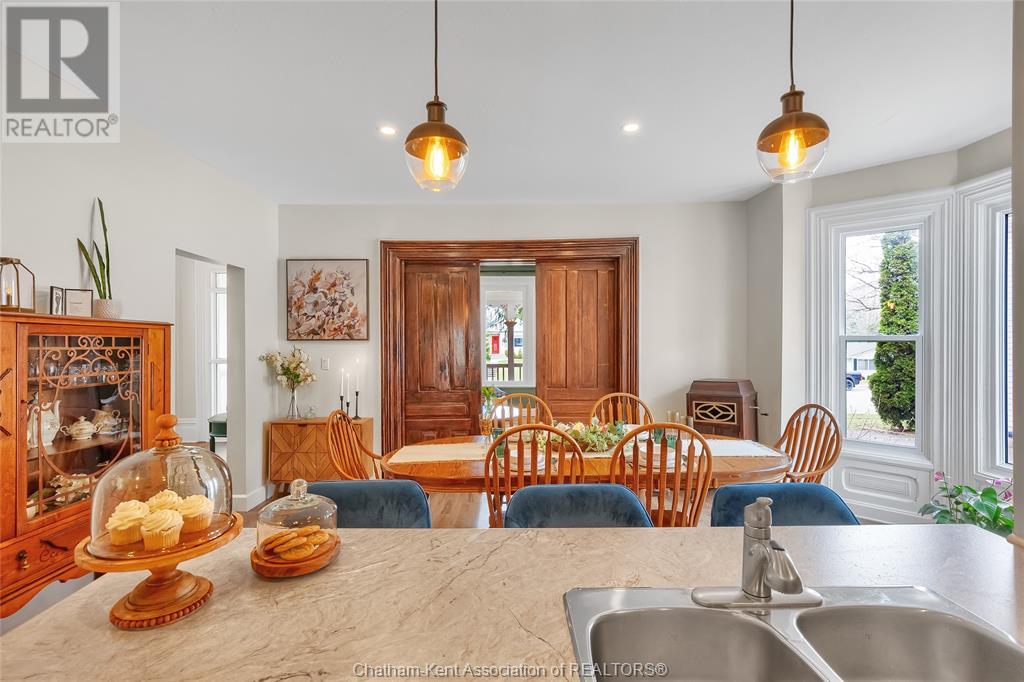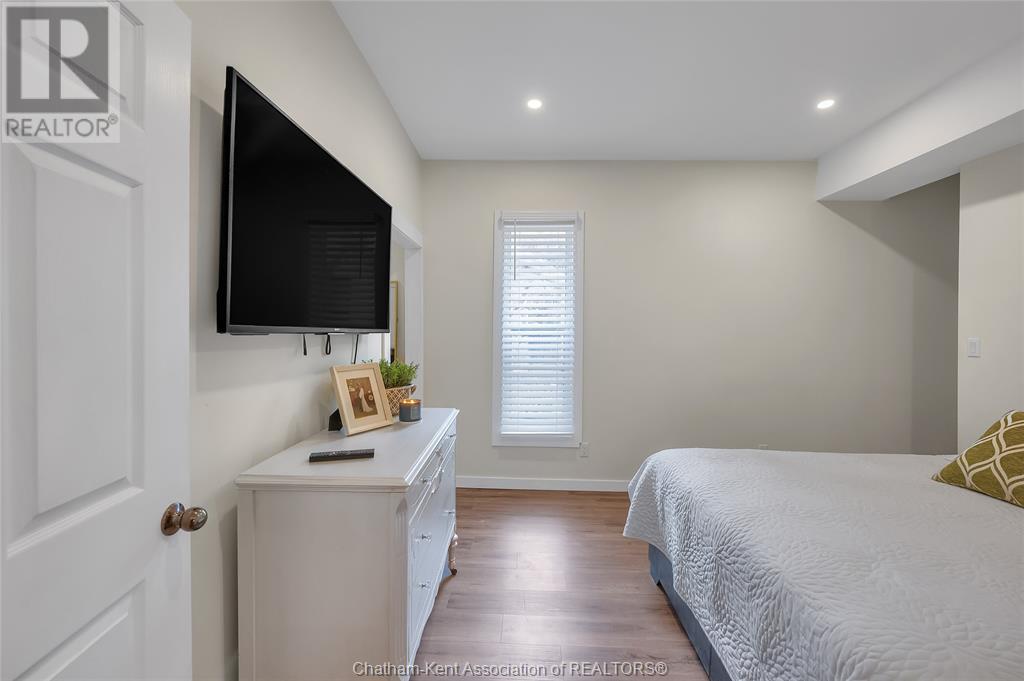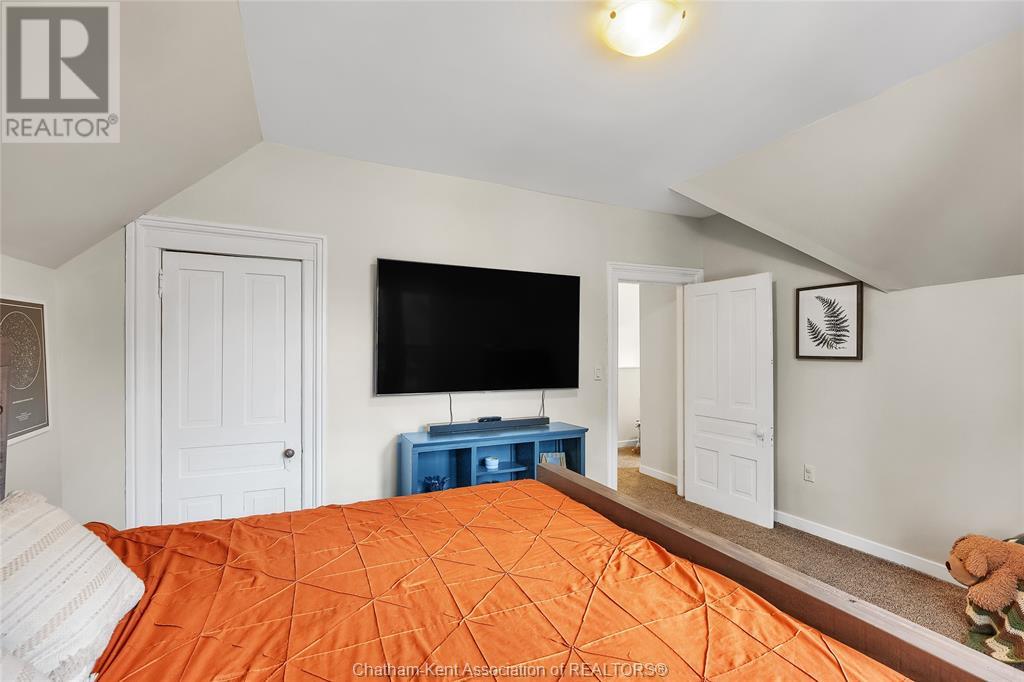21 Victoria Avenue Ridgetown, Ontario N0P 2C0
5 Bedroom 2 Bathroom
Central Air Conditioning Forced Air, Furnace Landscaped
$489,900
This extremely spacious 5 bedroom, 2 bathroom home is fully updated and offers all the modern conveniences you expect with the vintage character you love. The main floor has a large updated kitchen with a peninsula and breakfast bar, a beautiful dining room with a charming bay window, a comforting living room with original trim and pocket doors, primary bedroom with a pass-though closet and cheater 3pc ensuite, main floor laundry, an inviting foyer, and a 3 season room with patio door access to the fenced yard. 4 bedrooms on the upper level plus an office space and a well appointed 4pc bathroom. All the insulation, plumbing, and electrical are updated (2020) as well as a high efficiency furnace with central air. The home has a steel roof and updated windows and doors. Outside you find a lovely covered front porch, a fire pit and patio area out back, storage shed, and a massive driveway with parking space for up to 6 vehicles. This is a hard to find package for under $500k. Call now! (id:53193)
Property Details
| MLS® Number | 25007359 |
| Property Type | Single Family |
| Features | Double Width Or More Driveway, Gravel Driveway |
Building
| BathroomTotal | 2 |
| BedroomsAboveGround | 5 |
| BedroomsTotal | 5 |
| Appliances | Dishwasher, Dryer, Microwave, Refrigerator, Stove, Washer |
| ConstructedDate | 1900 |
| CoolingType | Central Air Conditioning |
| ExteriorFinish | Aluminum/vinyl |
| FlooringType | Carpeted, Cushion/lino/vinyl |
| FoundationType | Block |
| HeatingFuel | Natural Gas |
| HeatingType | Forced Air, Furnace |
| StoriesTotal | 2 |
| Type | House |
Land
| Acreage | No |
| FenceType | Fence |
| LandscapeFeatures | Landscaped |
| SizeIrregular | 66.24x |
| SizeTotalText | 66.24x|under 1/4 Acre |
| ZoningDescription | Rl1 |
Rooms
| Level | Type | Length | Width | Dimensions |
|---|---|---|---|---|
| Second Level | 4pc Bathroom | 11 ft ,8 in | 5 ft ,4 in | 11 ft ,8 in x 5 ft ,4 in |
| Second Level | Office | 7 ft ,5 in | 7 ft | 7 ft ,5 in x 7 ft |
| Second Level | Bedroom | 10 ft ,8 in | 9 ft | 10 ft ,8 in x 9 ft |
| Second Level | Bedroom | 10 ft ,9 in | 9 ft ,11 in | 10 ft ,9 in x 9 ft ,11 in |
| Second Level | Bedroom | 15 ft | 9 ft ,9 in | 15 ft x 9 ft ,9 in |
| Second Level | Bedroom | 15 ft | 11 ft ,9 in | 15 ft x 11 ft ,9 in |
| Main Level | Primary Bedroom | 12 ft ,2 in | 11 ft ,3 in | 12 ft ,2 in x 11 ft ,3 in |
| Main Level | Laundry Room | 7 ft | 6 ft ,3 in | 7 ft x 6 ft ,3 in |
| Main Level | Mud Room | 23 ft ,9 in | 9 ft ,4 in | 23 ft ,9 in x 9 ft ,4 in |
| Main Level | Foyer | 7 ft | 6 ft ,3 in | 7 ft x 6 ft ,3 in |
| Main Level | Dining Room | 12 ft ,8 in | 11 ft ,1 in | 12 ft ,8 in x 11 ft ,1 in |
| Main Level | Living Room | 15 ft | 12 ft ,8 in | 15 ft x 12 ft ,8 in |
| Main Level | 3pc Ensuite Bath | 9 ft ,7 in | 5 ft ,6 in | 9 ft ,7 in x 5 ft ,6 in |
| Main Level | Kitchen | 13 ft ,8 in | 11 ft ,8 in | 13 ft ,8 in x 11 ft ,8 in |
https://www.realtor.ca/real-estate/28114590/21-victoria-avenue-ridgetown
Interested?
Contact us for more information
Ashley Wilton
Sales Representative
Royal LePage Peifer Realty(Blen) Brokerage
59 Talbot St W, P.o. Box 2363
Blenheim, Ontario N0P 1A0
59 Talbot St W, P.o. Box 2363
Blenheim, Ontario N0P 1A0
Elliot Wilton
Sales Person
Royal LePage Peifer Realty(Blen) Brokerage
59 Talbot St W, P.o. Box 2363
Blenheim, Ontario N0P 1A0
59 Talbot St W, P.o. Box 2363
Blenheim, Ontario N0P 1A0

