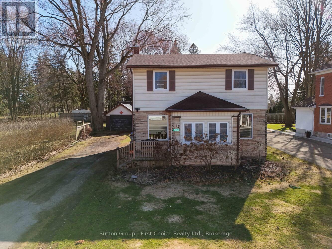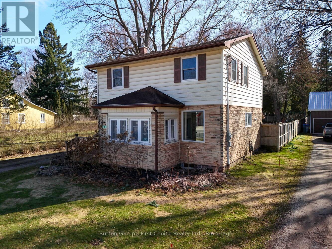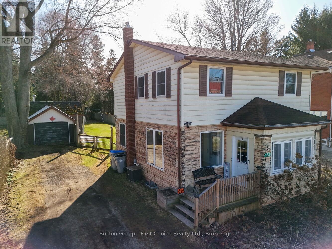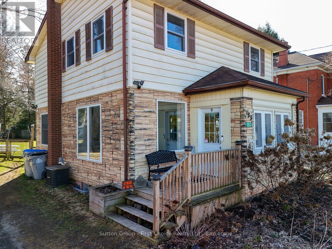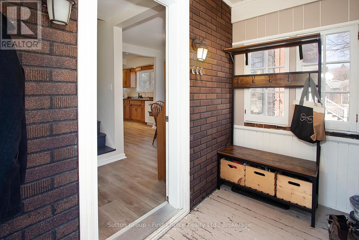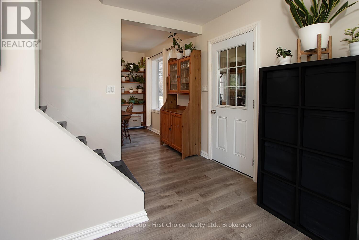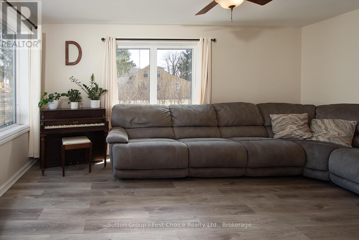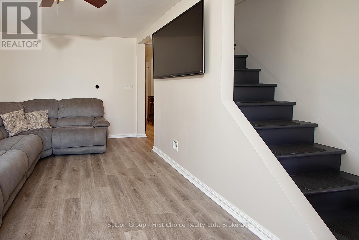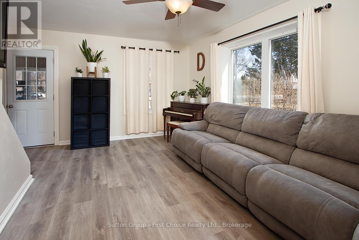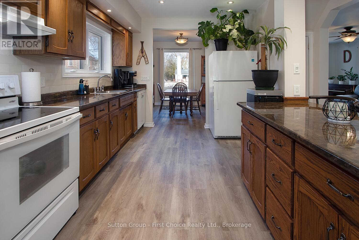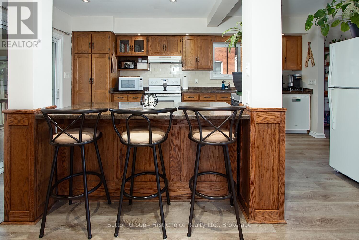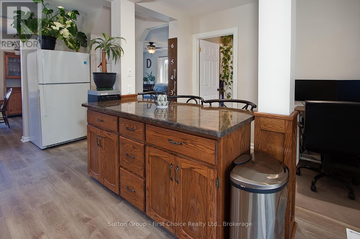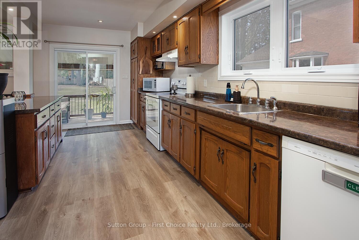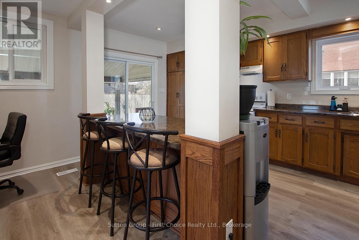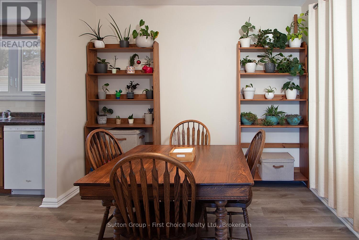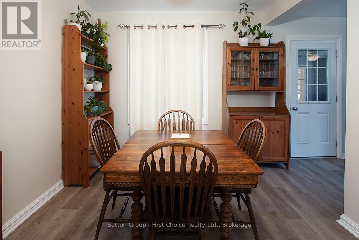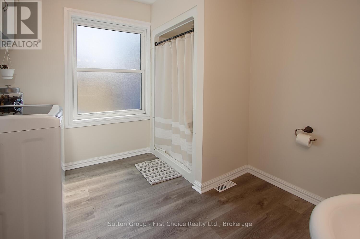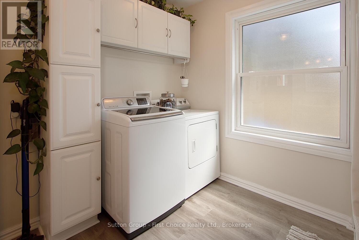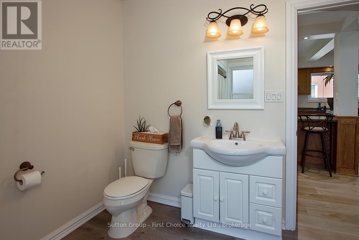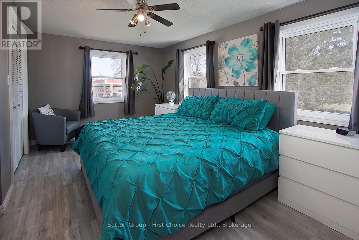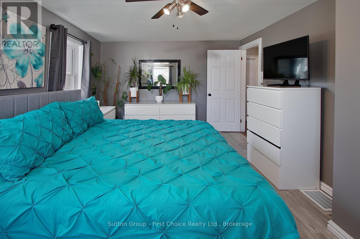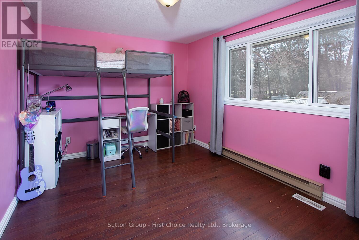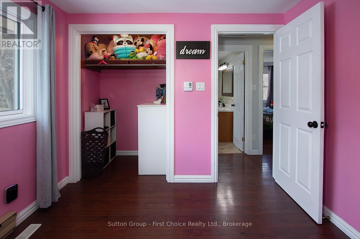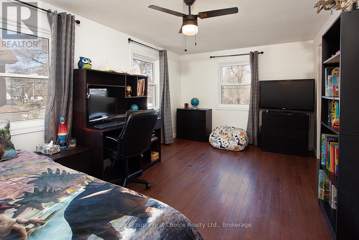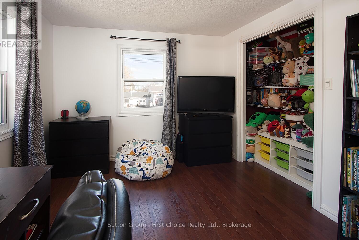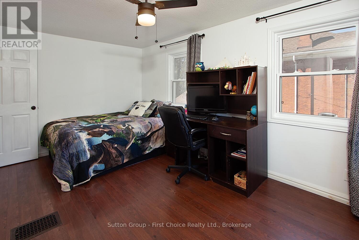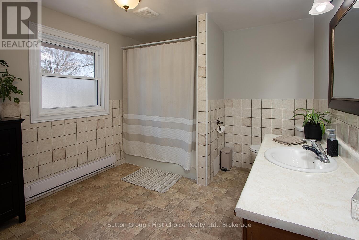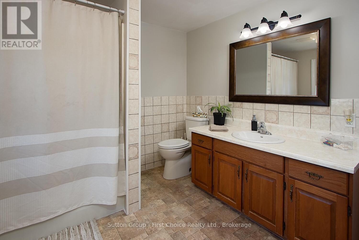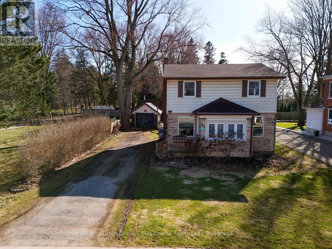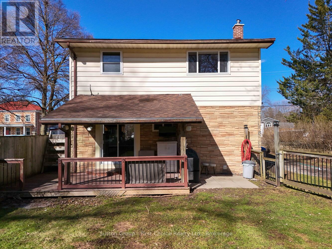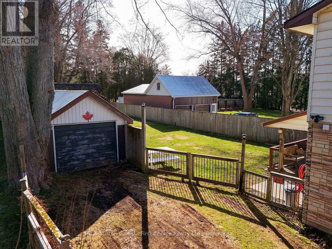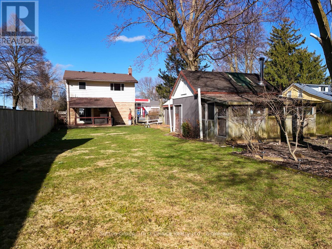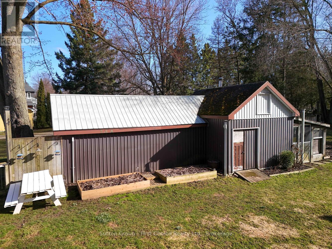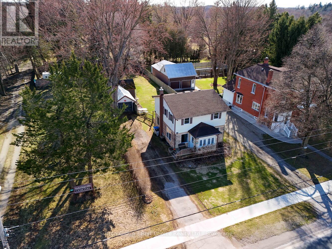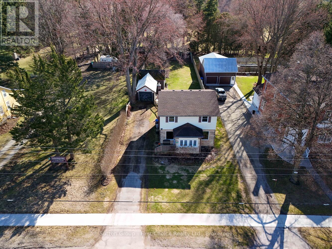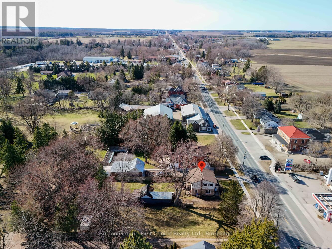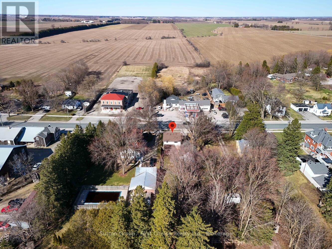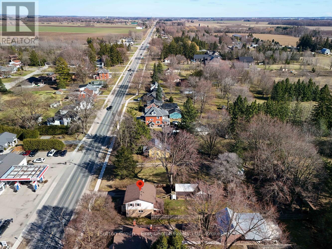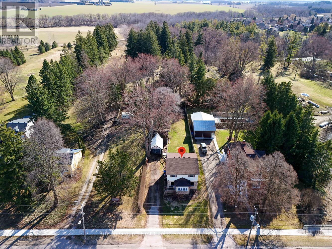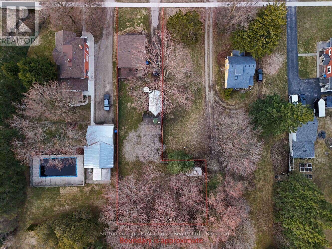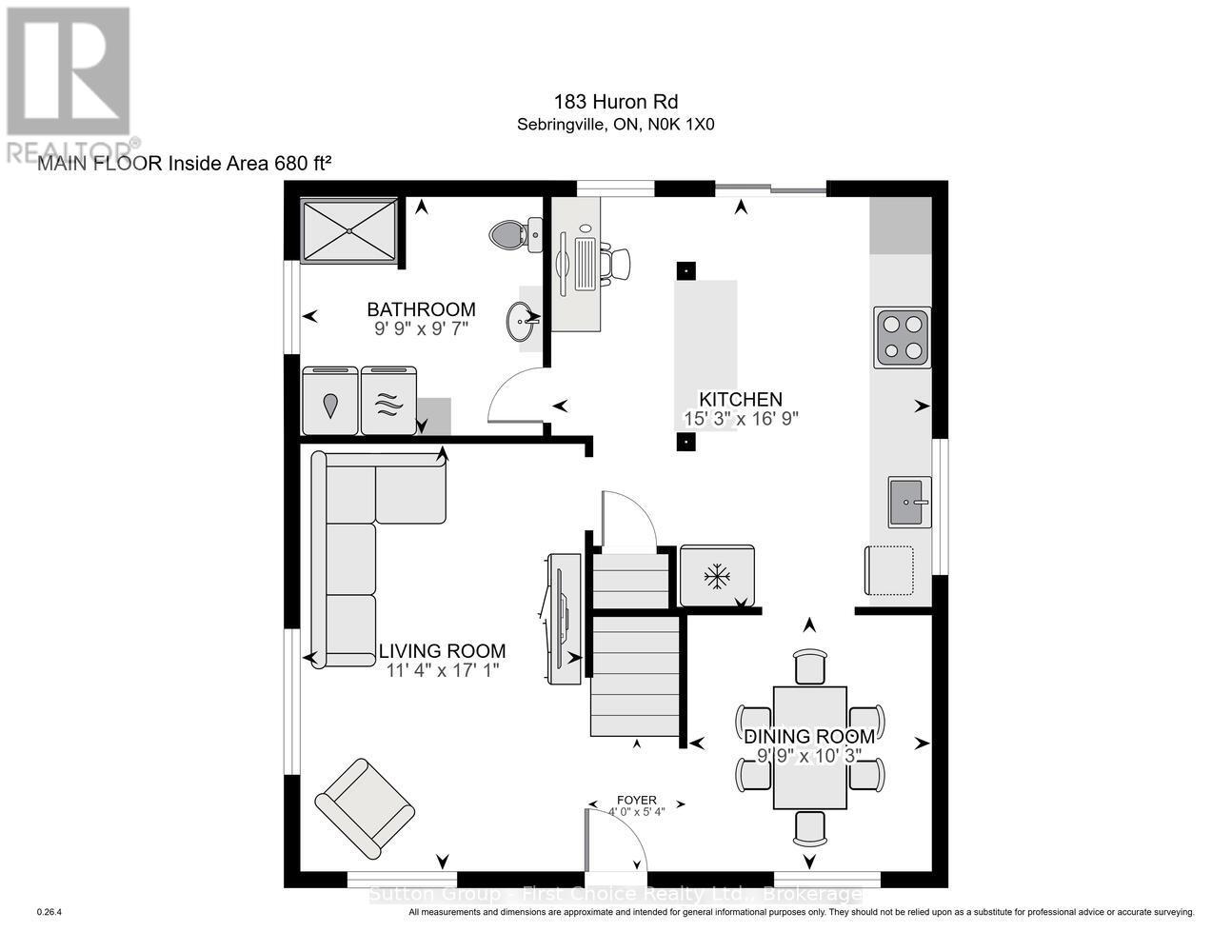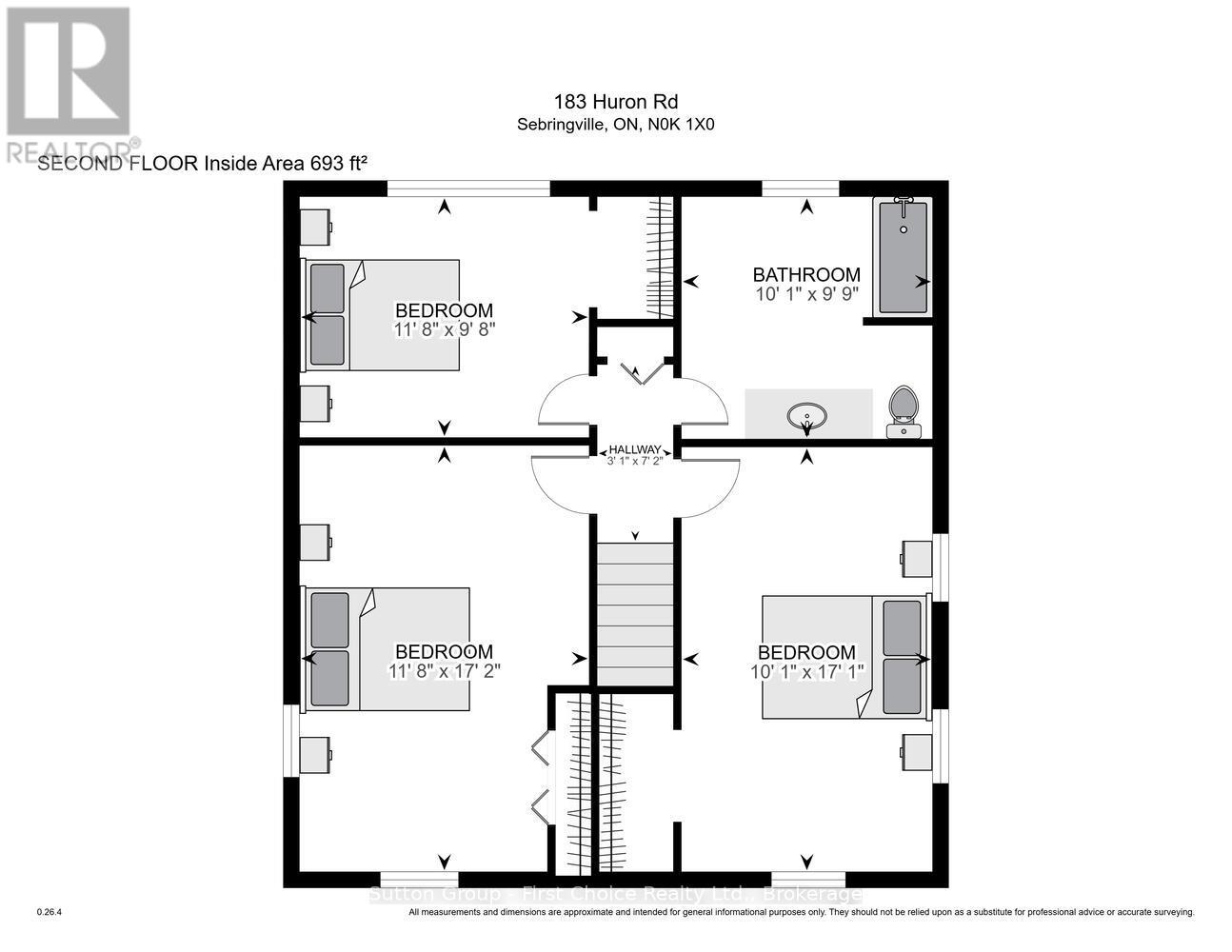183 Huron Road Perth South, Ontario N0K 1X0
3 Bedroom 2 Bathroom 1100 - 1500 sqft
Central Air Conditioning Forced Air
$639,900
Looking for a spacious family home with a large lot and a detached garage? This charming 3-bedroom, 2-bathroom home in Sebringville is just minutes from Stratford and offers plenty of space inside and out. The main floor features a bright and spacious living room, a separate dining area, and an updated kitchen with a breakfast nook and island perfect for family gatherings. A convenient main-floor laundry and bathroom add to the home's functionality. Upstairs, you'll find three generously sized bedrooms with ample closet space and a full bathroom. Step outside to enjoy the huge, fully fenced backyard, complete with a deck and outdoor living space ideal for entertaining. Situated on 0.36 acres, this property offers plenty of room to relax and play. Don't miss your chance to own this fantastic home! Call or email today for more details and to book a private showing. (id:53193)
Property Details
| MLS® Number | X12062466 |
| Property Type | Single Family |
| Community Name | Sebringville |
| Features | Irregular Lot Size, Flat Site, Sump Pump |
| ParkingSpaceTotal | 5 |
| Structure | Porch, Deck |
Building
| BathroomTotal | 2 |
| BedroomsAboveGround | 3 |
| BedroomsTotal | 3 |
| Age | 100+ Years |
| Appliances | Water Heater, Dishwasher, Dryer, Freezer, Stove, Washer, Refrigerator |
| BasementDevelopment | Unfinished |
| BasementType | N/a (unfinished) |
| ConstructionStyleAttachment | Detached |
| CoolingType | Central Air Conditioning |
| ExteriorFinish | Vinyl Siding |
| FoundationType | Stone, Concrete |
| HeatingFuel | Natural Gas |
| HeatingType | Forced Air |
| StoriesTotal | 2 |
| SizeInterior | 1100 - 1500 Sqft |
| Type | House |
Parking
| Detached Garage | |
| Garage |
Land
| Acreage | No |
| Sewer | Septic System |
| SizeDepth | 236 Ft ,6 In |
| SizeFrontage | 53 Ft ,2 In |
| SizeIrregular | 53.2 X 236.5 Ft |
| SizeTotalText | 53.2 X 236.5 Ft |
| ZoningDescription | Hvr |
Rooms
| Level | Type | Length | Width | Dimensions |
|---|---|---|---|---|
| Second Level | Bedroom | 3.56 m | 5.23 m | 3.56 m x 5.23 m |
| Second Level | Bedroom | 3.08 m | 5.22 m | 3.08 m x 5.22 m |
| Second Level | Bedroom | 3.56 m | 2.96 m | 3.56 m x 2.96 m |
| Second Level | Bathroom | 3.08 m | 2.97 m | 3.08 m x 2.97 m |
| Main Level | Dining Room | 2.98 m | 3.12 m | 2.98 m x 3.12 m |
| Main Level | Kitchen | 4.65 m | 5.09 m | 4.65 m x 5.09 m |
| Main Level | Bathroom | 2.96 m | 2.91 m | 2.96 m x 2.91 m |
| Other | Living Room | 3.47 m | 5.21 m | 3.47 m x 5.21 m |
https://www.realtor.ca/real-estate/28121604/183-huron-road-perth-south-sebringville-sebringville
Interested?
Contact us for more information
Gary Van Bakel
Broker of Record
Sutton Group - First Choice Realty Ltd.
151 Downie St
Stratford, Ontario N5A 1X2
151 Downie St
Stratford, Ontario N5A 1X2

