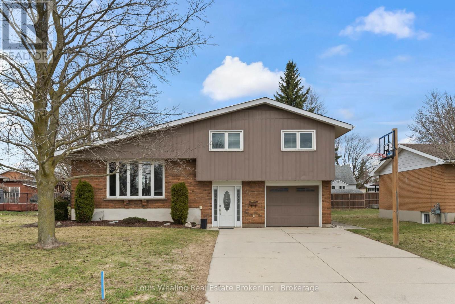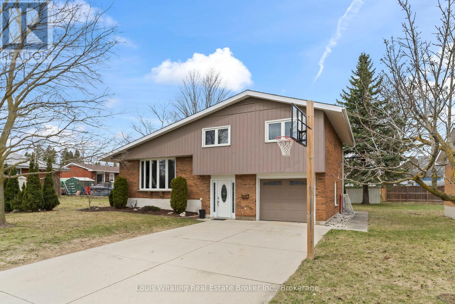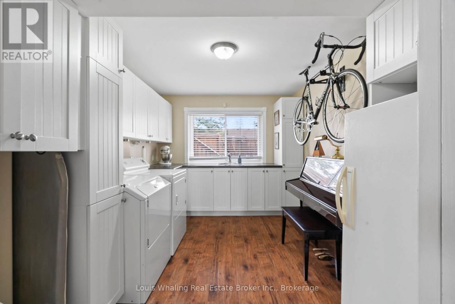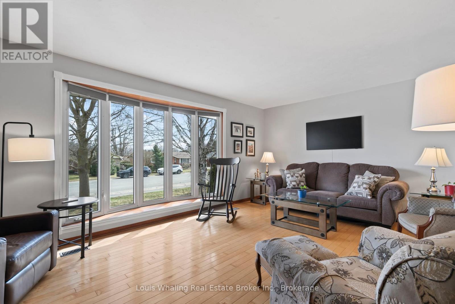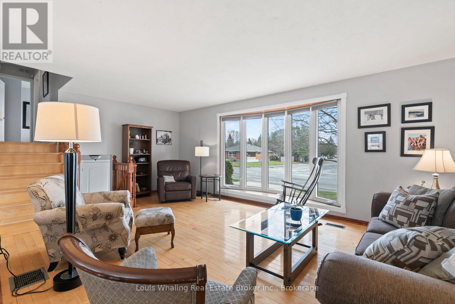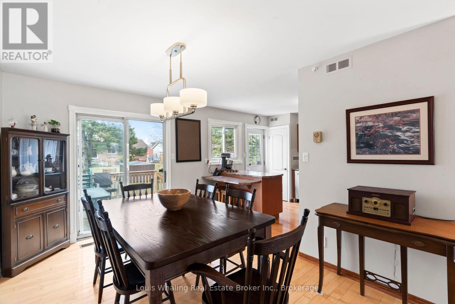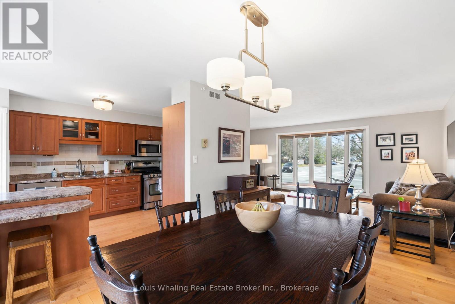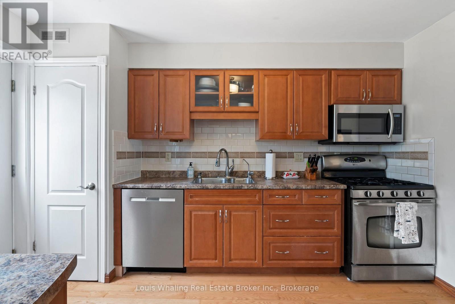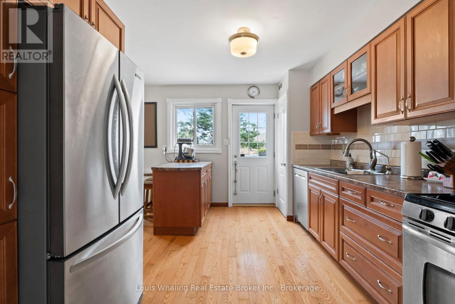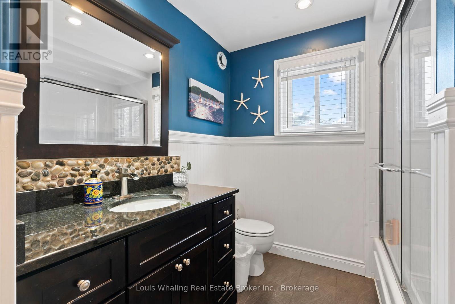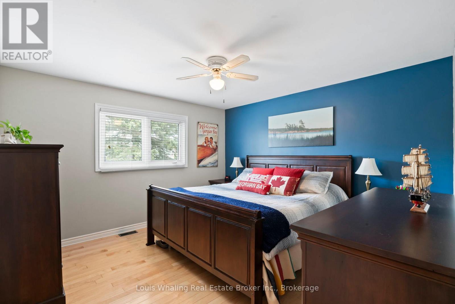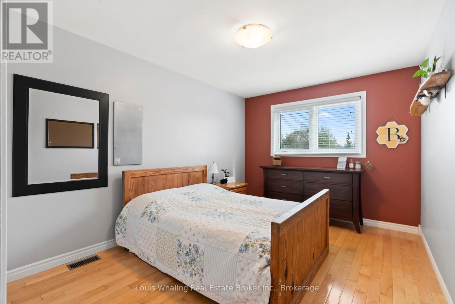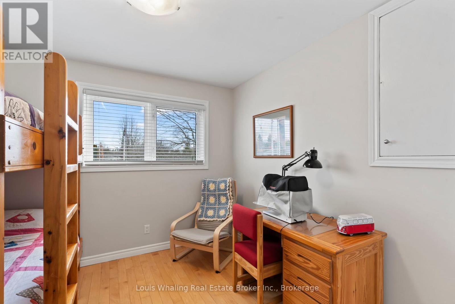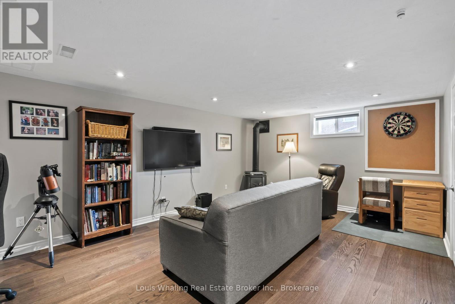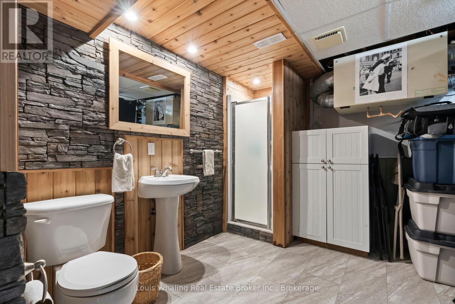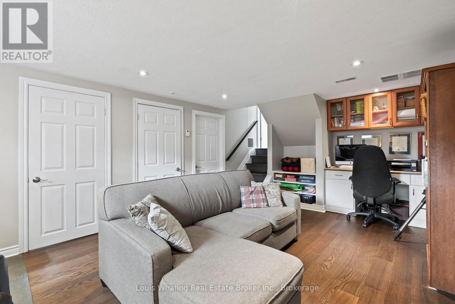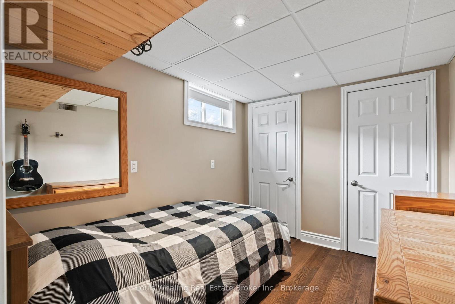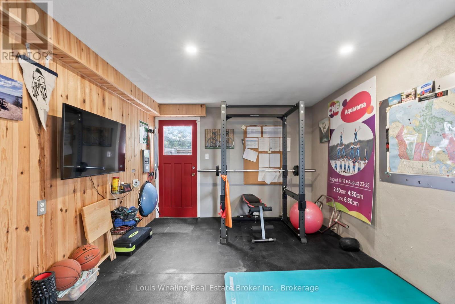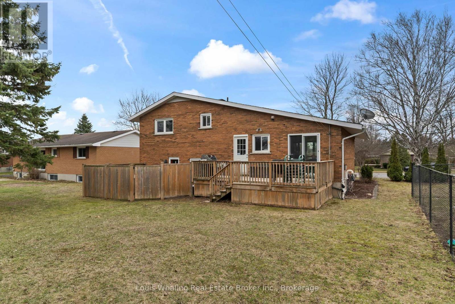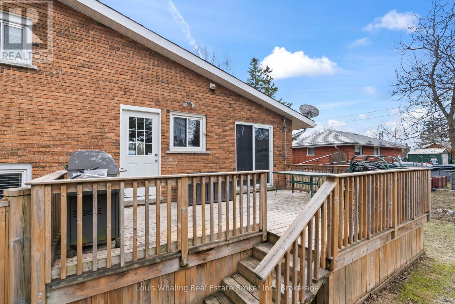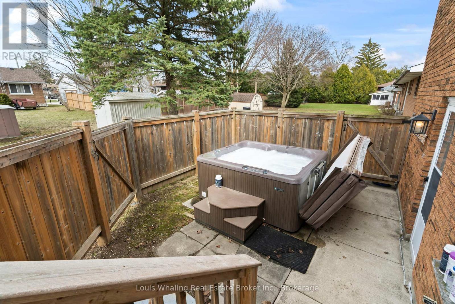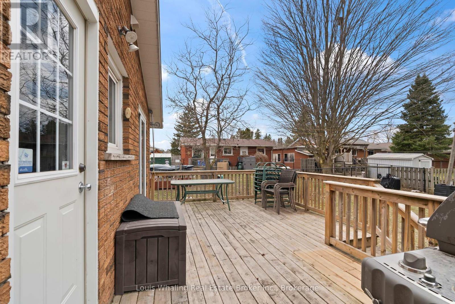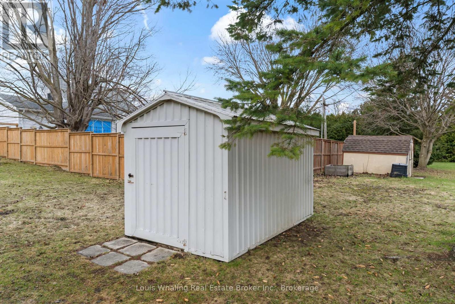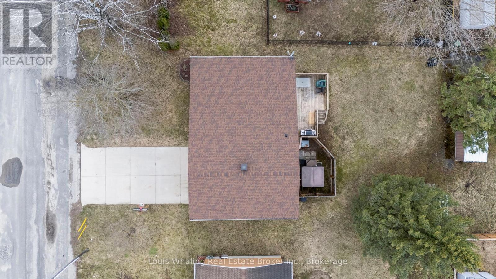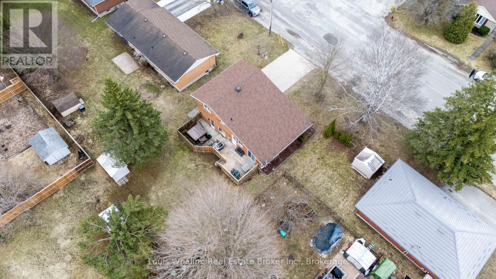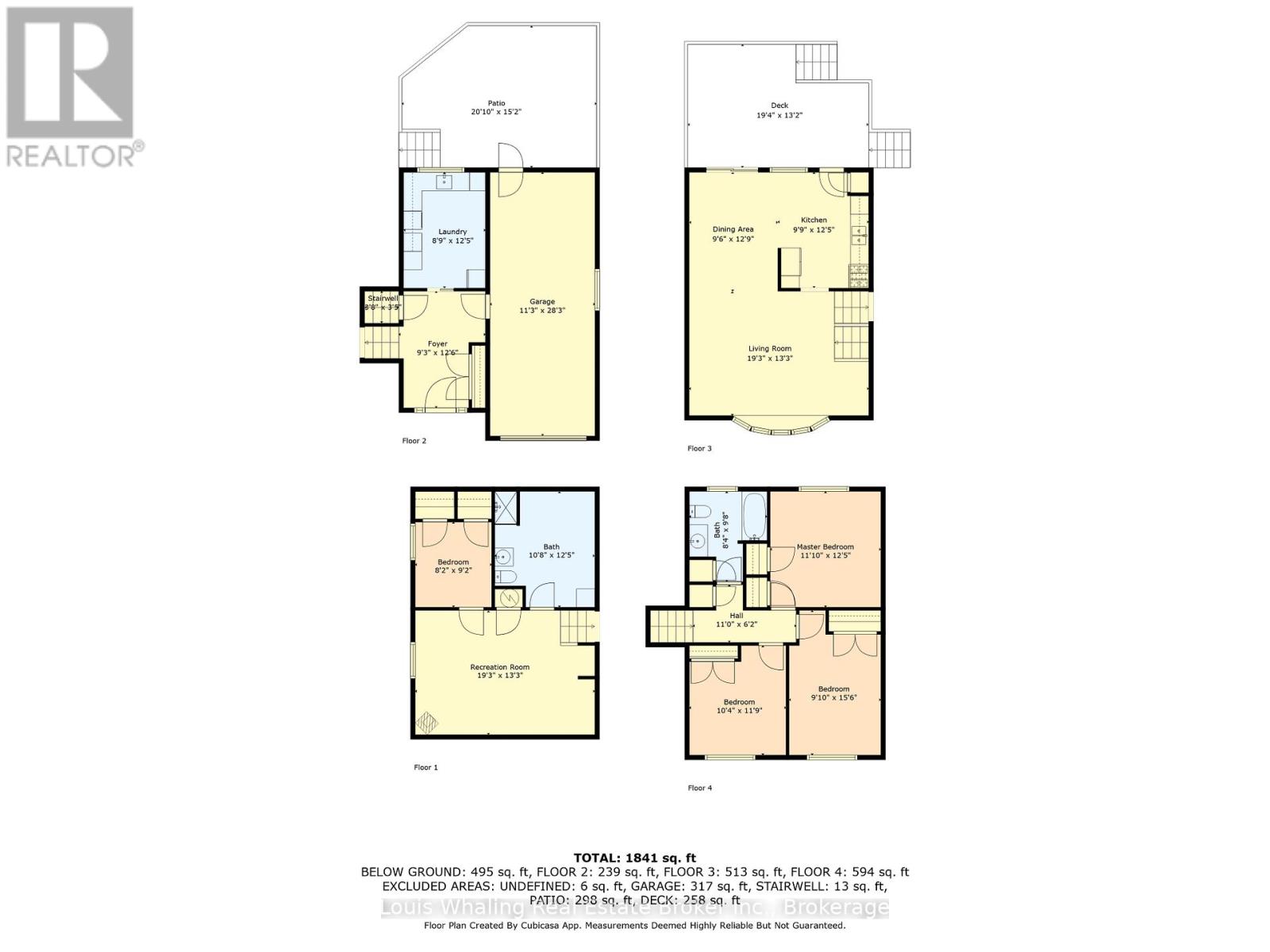522 7th Street Hanover, Ontario N4N 1H7
4 Bedroom 2 Bathroom 1099.9909 - 1499.9875 sqft
Fireplace Central Air Conditioning Forced Air Landscaped, Lawn Sprinkler
$599,900
The perfect family home awaits with this 3+1 bedroom side split located in a nice area of Hanover. Consisting of a bright living room with hardwood floors, functional kitchen, dining room with patio doors to a rear deck, main level laundry, full bath on 2nd level, rec room with gas fireplace, additional bedroom &full bath in the basement and the garage is being used as a gym but could still be used as a garage. Some of the many improvements include updated windows through out, electrical panel, bathrooms, lawn irrigation system, sump pump and in 2018 roof was done. There is a great back yard complete with hot tub, shed and a large deck for entertaining. (id:53193)
Property Details
| MLS® Number | X12064042 |
| Property Type | Single Family |
| Community Name | Hanover |
| AmenitiesNearBy | Park, Schools |
| EquipmentType | Water Heater |
| ParkingSpaceTotal | 5 |
| RentalEquipmentType | Water Heater |
| Structure | Deck |
Building
| BathroomTotal | 2 |
| BedroomsAboveGround | 3 |
| BedroomsBelowGround | 1 |
| BedroomsTotal | 4 |
| Age | 31 To 50 Years |
| Amenities | Fireplace(s) |
| Appliances | Central Vacuum, Water Softener, Dishwasher, Dryer, Alarm System, Stove, Washer, Refrigerator |
| BasementDevelopment | Finished |
| BasementType | Full (finished) |
| ConstructionStyleAttachment | Detached |
| ConstructionStyleSplitLevel | Sidesplit |
| CoolingType | Central Air Conditioning |
| ExteriorFinish | Vinyl Siding, Brick |
| FireProtection | Security System, Monitored Alarm |
| FireplacePresent | Yes |
| FireplaceTotal | 1 |
| FoundationType | Block |
| HeatingFuel | Natural Gas |
| HeatingType | Forced Air |
| SizeInterior | 1099.9909 - 1499.9875 Sqft |
| Type | House |
| UtilityWater | Municipal Water |
Parking
| Garage |
Land
| Acreage | No |
| LandAmenities | Park, Schools |
| LandscapeFeatures | Landscaped, Lawn Sprinkler |
| Sewer | Sanitary Sewer |
| SizeDepth | 118 Ft ,6 In |
| SizeFrontage | 60 Ft |
| SizeIrregular | 60 X 118.5 Ft |
| SizeTotalText | 60 X 118.5 Ft |
| ZoningDescription | R1 |
Rooms
| Level | Type | Length | Width | Dimensions |
|---|---|---|---|---|
| Second Level | Primary Bedroom | 3.38 m | 3.62 m | 3.38 m x 3.62 m |
| Second Level | Bedroom 2 | 3.16 m | 3.62 m | 3.16 m x 3.62 m |
| Second Level | Bedroom 3 | 2.77 m | 4.75 m | 2.77 m x 4.75 m |
| Basement | Recreational, Games Room | 5.88 m | 4.05 m | 5.88 m x 4.05 m |
| Basement | Bedroom 4 | 2.49 m | 2.8 m | 2.49 m x 2.8 m |
| Main Level | Living Room | 5.88 m | 4.05 m | 5.88 m x 4.05 m |
| Main Level | Dining Room | 2.92 m | 3.93 m | 2.92 m x 3.93 m |
| Main Level | Kitchen | 3.01 m | 3.8 m | 3.01 m x 3.8 m |
| Main Level | Laundry Room | 2.7 m | 3.8 m | 2.7 m x 3.8 m |
| Main Level | Foyer | 2.83 m | 3.84 m | 2.83 m x 3.84 m |
https://www.realtor.ca/real-estate/28125540/522-7th-street-hanover-hanover
Interested?
Contact us for more information
Bryan Whaling
Broker of Record
Louis Whaling Real Estate Broker Inc.
486 10th St
Hanover, Ontario N4N 1R1
486 10th St
Hanover, Ontario N4N 1R1
Ashley Whaling
Broker
Louis Whaling Real Estate Broker Inc.
486 10th St
Hanover, Ontario N4N 1R1
486 10th St
Hanover, Ontario N4N 1R1

