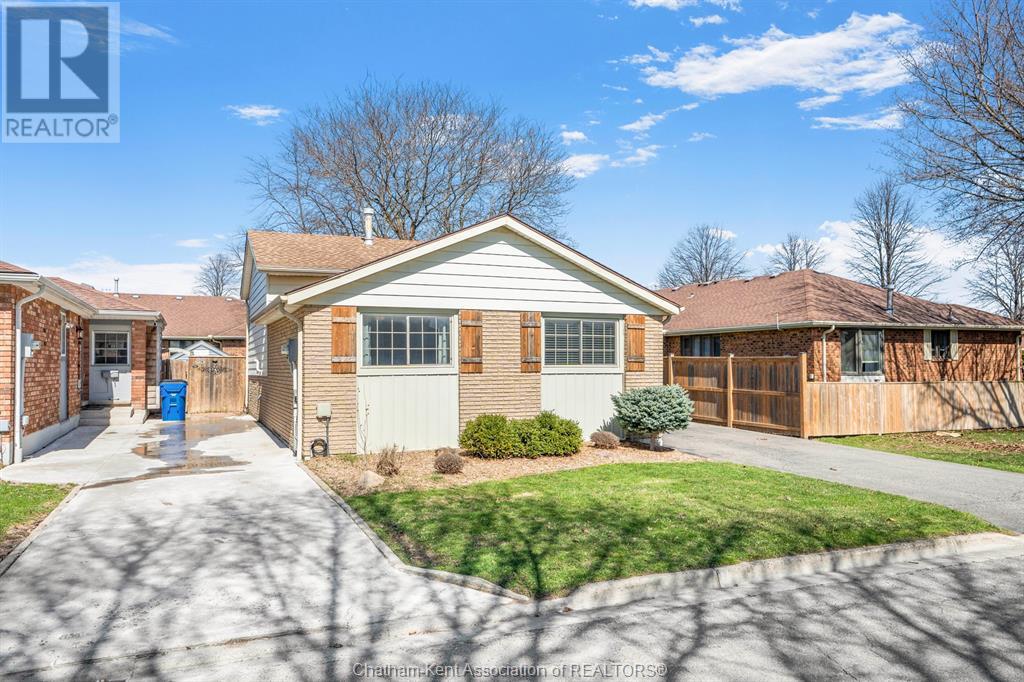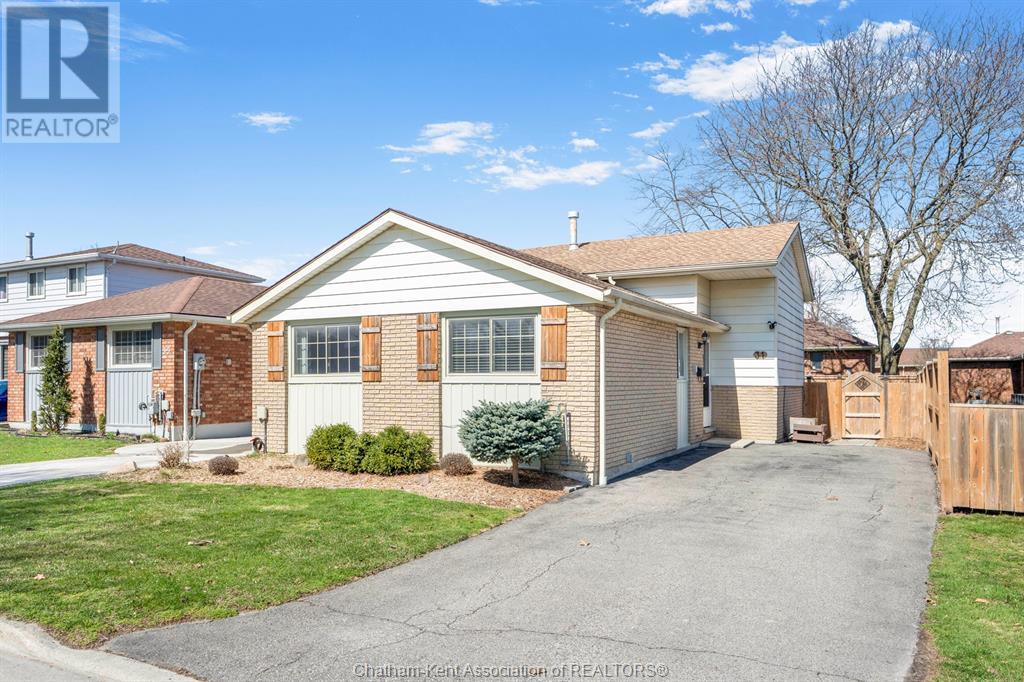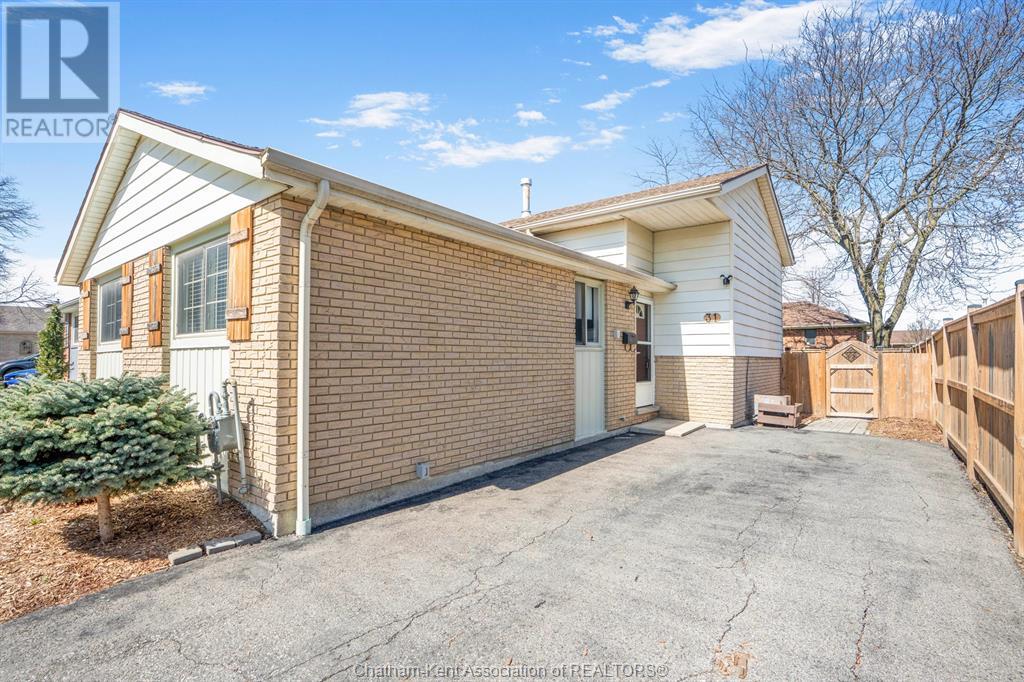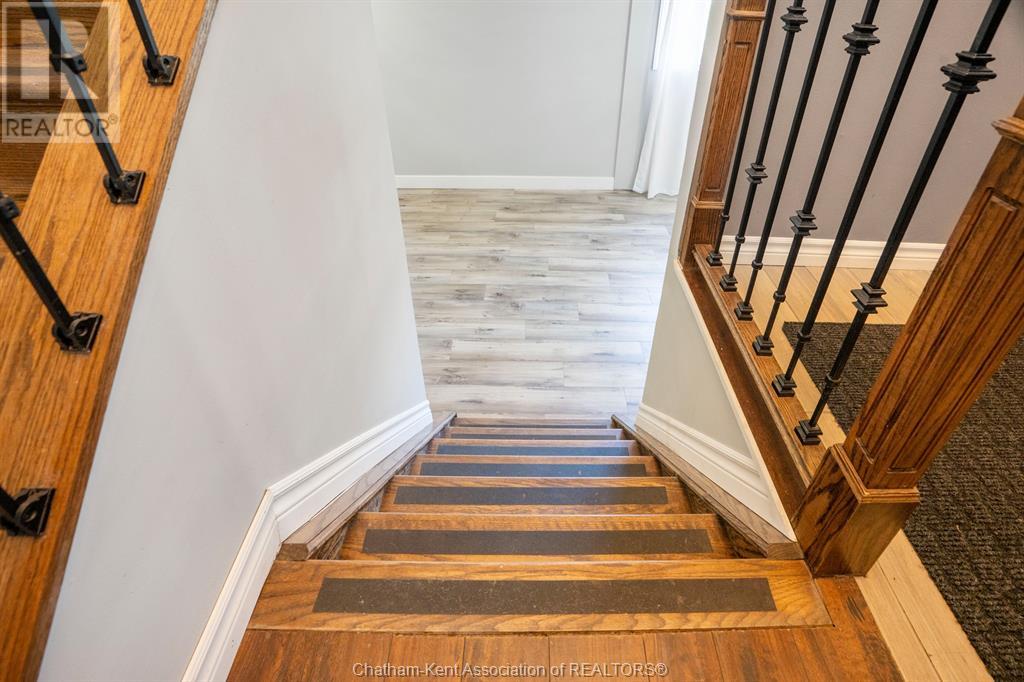31 Earl Drive Chatham, Ontario N7M 5Y7
3 Bedroom 1 Bathroom
3 Level, Bi-Level Central Air Conditioning, Fully Air Conditioned Forced Air, Furnace Landscaped
$325,000
Welcome to this beautifully maintained multi-level back split home, offering 3 bedrooms and 1 full bathroom in a functional and inviting layout. The open-concept kitchen and living space create a bright, airy atmosphere—perfect for everyday living and entertaining. Enjoy the outdoors in the screened-in porch or the fully fenced backyard, ideal for pets, kids, or weekend relaxation. The fully finished basement provides extra living space for a family room, home office, or gym. Located just minutes from downtown, shopping, and restaurants, this move-in-ready home combines comfort and convenience in one charming package. (id:53193)
Open House
This property has open houses!
May
4
Sunday
Starts at:
1:00 pm
Ends at:3:00 pm
Property Details
| MLS® Number | 25007670 |
| Property Type | Single Family |
| Features | Concrete Driveway |
Building
| BathroomTotal | 1 |
| BedroomsAboveGround | 3 |
| BedroomsTotal | 3 |
| Appliances | Dishwasher, Dryer, Refrigerator, Stove, Washer |
| ArchitecturalStyle | 3 Level, Bi-level |
| ConstructedDate | 1982 |
| ConstructionStyleSplitLevel | Backsplit |
| CoolingType | Central Air Conditioning, Fully Air Conditioned |
| ExteriorFinish | Aluminum/vinyl, Brick |
| FlooringType | Ceramic/porcelain, Hardwood |
| FoundationType | Concrete |
| HeatingFuel | Natural Gas |
| HeatingType | Forced Air, Furnace |
| Type | House |
Land
| Acreage | No |
| FenceType | Fence |
| LandscapeFeatures | Landscaped |
| SizeIrregular | 36.5x80 |
| SizeTotalText | 36.5x80|under 1/4 Acre |
| ZoningDescription | Rl5 |
Rooms
| Level | Type | Length | Width | Dimensions |
|---|---|---|---|---|
| Second Level | Dining Room | 9 ft | 9 ft | 9 ft x 9 ft |
| Second Level | Kitchen | 8 ft | 8 ft ,6 in | 8 ft x 8 ft ,6 in |
| Second Level | Living Room | 10 ft | 15 ft | 10 ft x 15 ft |
| Lower Level | Laundry Room | 6 ft | 8 ft | 6 ft x 8 ft |
| Lower Level | Family Room | 21 ft | 10 ft | 21 ft x 10 ft |
| Main Level | 4pc Bathroom | Measurements not available | ||
| Main Level | Bedroom | 11 ft ,5 in | 9 ft | 11 ft ,5 in x 9 ft |
| Main Level | Primary Bedroom | 12 ft | 9 ft | 12 ft x 9 ft |
| Main Level | Bedroom | 9 ft | 8 ft | 9 ft x 8 ft |
https://www.realtor.ca/real-estate/28128131/31-earl-drive-chatham
Interested?
Contact us for more information
Joey Kloostra
Sales Person
Latitude Realty Inc.
9525 River Line
Chatham, Ontario N7M 5J4
9525 River Line
Chatham, Ontario N7M 5J4
Beth Kloostra
Broker of Record
Latitude Realty Inc.
9525 River Line
Chatham, Ontario N7M 5J4
9525 River Line
Chatham, Ontario N7M 5J4
































