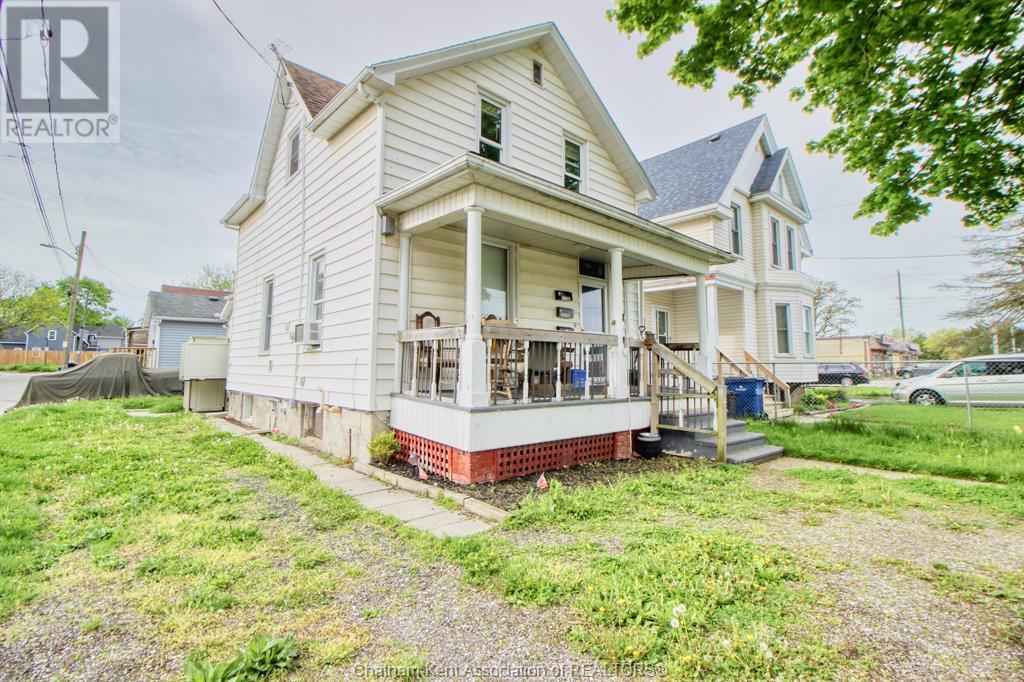68 King Street East Chatham, Ontario N7M 3M7
Forced Air, Furnace
$299,900
Situated on a corner lot near downtown, this fully tenanted triplex offers an attractive investment opportunity. The property consists of three units: a studio apartment, a one-bedroom unit, and a two-bedroom unit. The lower-level studio apartment rents for $650 and comes complete with a kitchenette, a 3-piece bathroom, an office area, and storage space. The main-floor one-bedroom unit rents for $950, featuring a bright kitchen, a cozy living room, and an ensuite style bathroom that includes a walk-in bathtub. The upper unit rents for $1050 and offers two bedrooms, a family room, and a 4-piece bathroom. Please note 36 hours' notice is required for all showings. (id:53193)
Property Details
| MLS® Number | 25007527 |
| Property Type | Multi-family |
| EquipmentType | Water Heater - Gas |
| RentalEquipmentType | Water Heater - Gas |
Building
| ConstructedDate | 1900 |
| ExteriorFinish | Aluminum/vinyl |
| FlooringType | Carpeted, Ceramic/porcelain, Laminate, Cushion/lino/vinyl |
| FoundationType | Unknown |
| HeatingFuel | Natural Gas |
| HeatingType | Forced Air, Furnace |
| StoriesTotal | 2 |
| Type | Triplex |
Parking
| Other | 1 |
Land
| Acreage | No |
| SizeIrregular | 34x83 |
| SizeTotalText | 34x83|under 1/4 Acre |
| ZoningDescription | Rm2 |
Rooms
| Level | Type | Length | Width | Dimensions |
|---|---|---|---|---|
| Second Level | Den | 6 ft | 7 ft | 6 ft x 7 ft |
| Second Level | Kitchen/dining Room | 9 ft | 18 ft | 9 ft x 18 ft |
| Second Level | Kitchen | 9 ft | 6 ft | 9 ft x 6 ft |
| Second Level | Bedroom | 9 ft | 9 ft | 9 ft x 9 ft |
| Second Level | Family Room | 12 ft | 11 ft | 12 ft x 11 ft |
| Basement | 3pc Bathroom | Measurements not available | ||
| Main Level | 4pc Bathroom | 9 ft | 8 ft | 9 ft x 8 ft |
| Main Level | Bedroom | 12 ft | 13 ft | 12 ft x 13 ft |
| Main Level | Kitchen | 7 ft | 14 ft | 7 ft x 14 ft |
| Main Level | Family Room | 11 ft | 10 ft | 11 ft x 10 ft |
| Main Level | Foyer | 13 ft | 6 ft ,5 in | 13 ft x 6 ft ,5 in |
https://www.realtor.ca/real-estate/28130194/68-king-street-east-chatham
Interested?
Contact us for more information
Garnet Tulp
Broker of Record
Realty House Inc. Brokerage
220 Wellington St W
Chatham, Ontario N7M 1J6
220 Wellington St W
Chatham, Ontario N7M 1J6
Jolene Van Dyk
Sales Person
Realty House Inc. Brokerage
220 Wellington St W
Chatham, Ontario N7M 1J6
220 Wellington St W
Chatham, Ontario N7M 1J6





