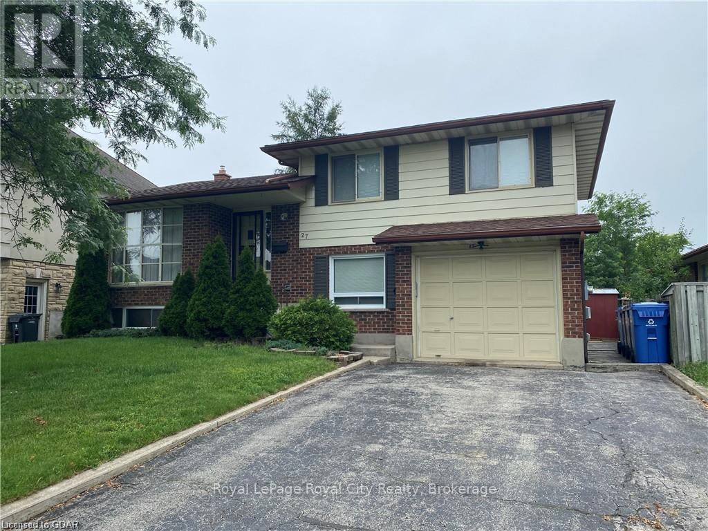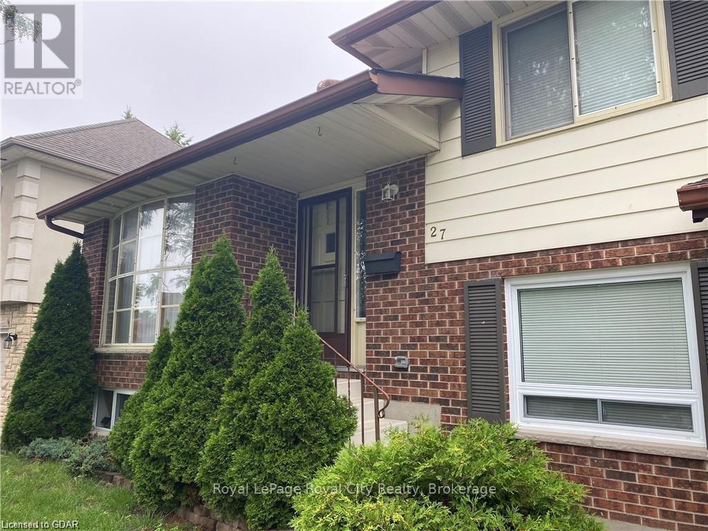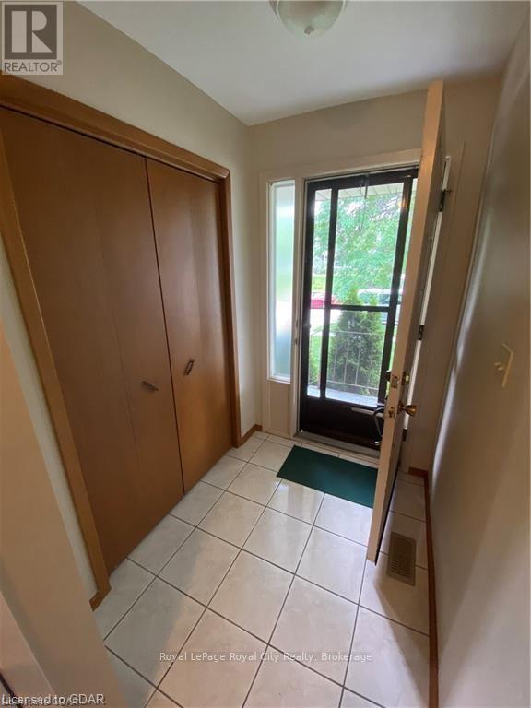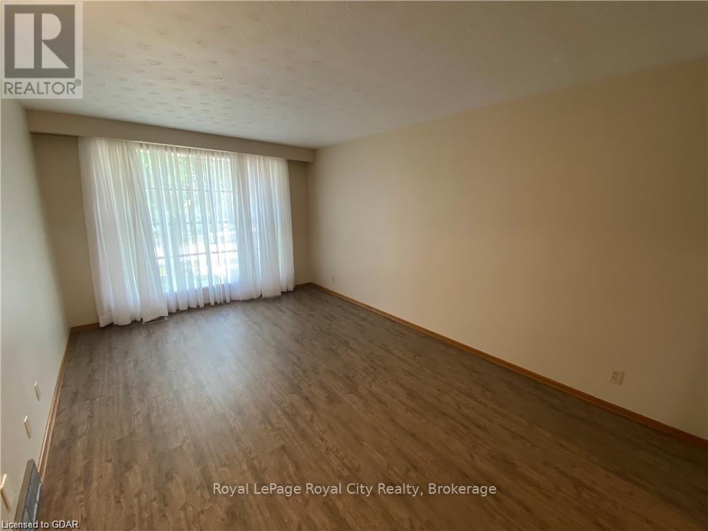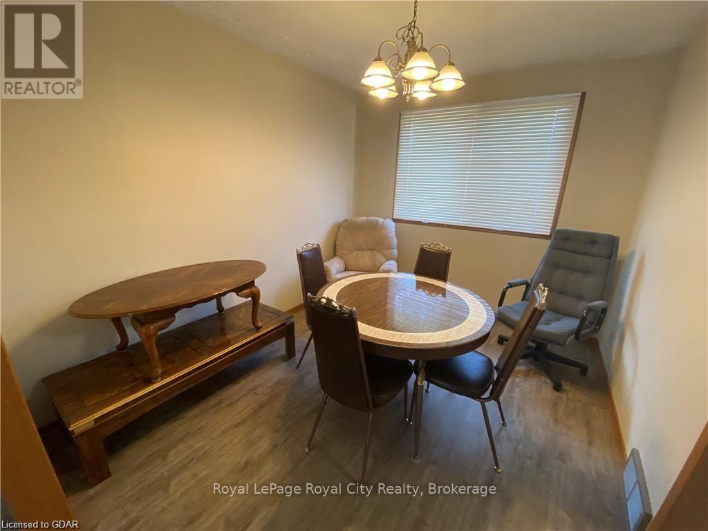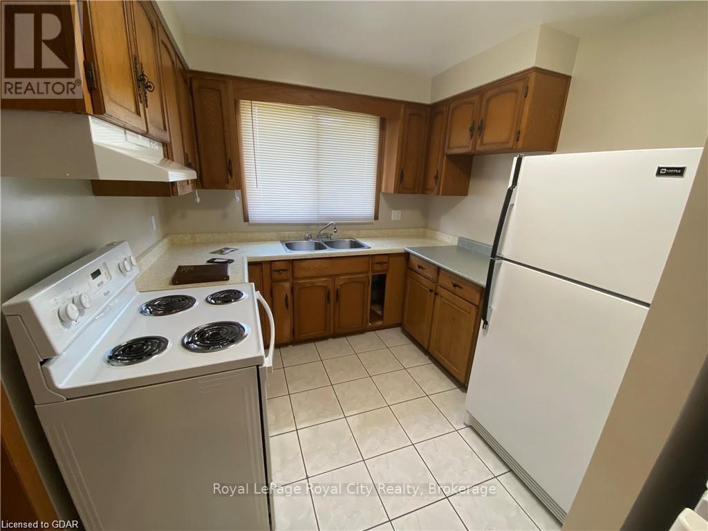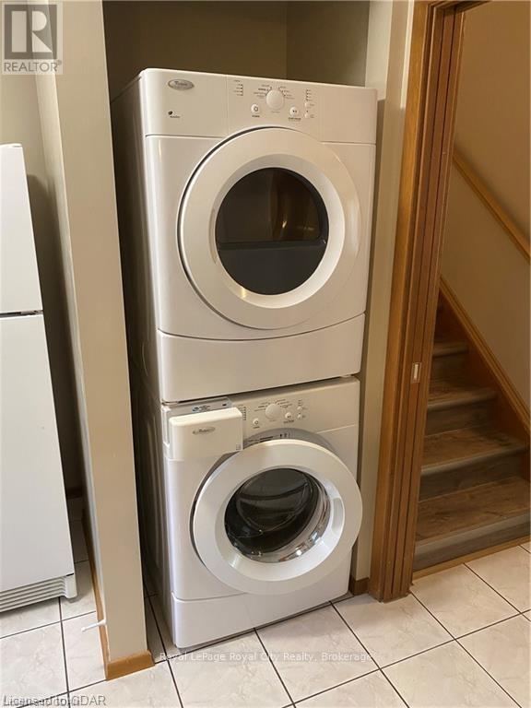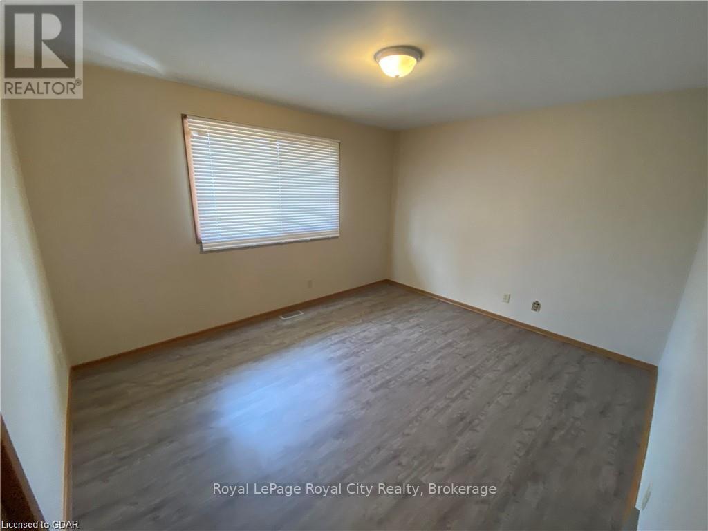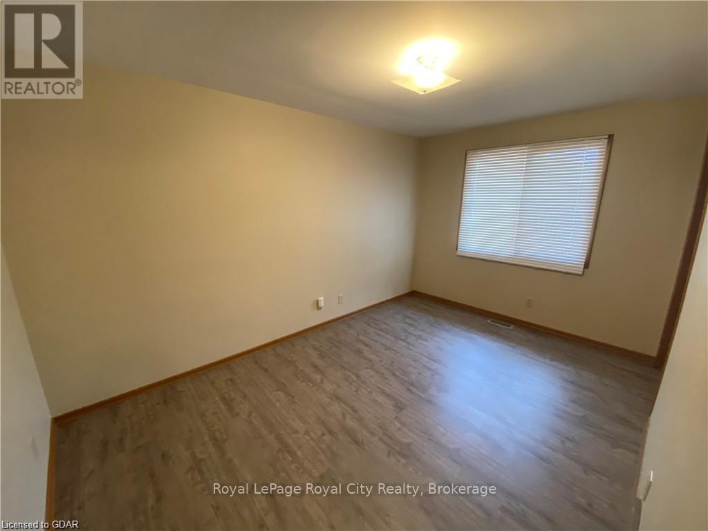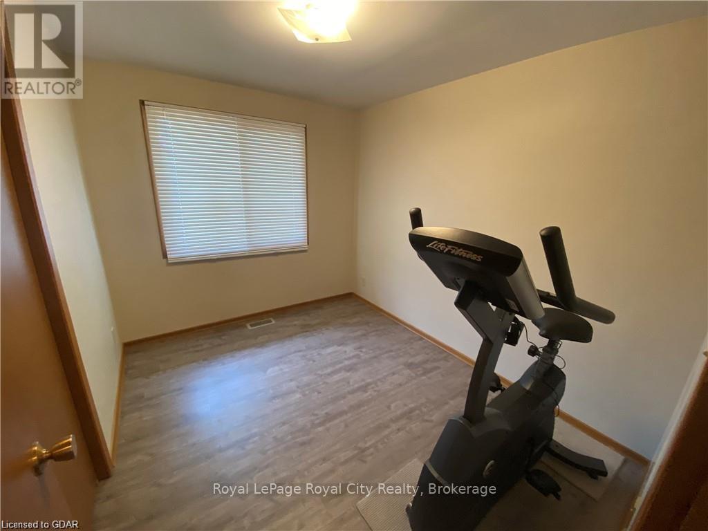27 Kron Drive Guelph, Ontario N1G 3B4
3 Bedroom 1 Bathroom 700 - 1100 sqft
Central Air Conditioning Forced Air
$900 Monthly
Looking for 1 more STUDENT! 1 BEDROOM AVAILABLE in this 3 bedroom detached home! Well maintained, clean three bedroom unit in a quiet family friendly neighbourhood close to the University, grocery stores, restaurants, and many more amenities! The unit includes the main and second floor of the house. The lower level is rented to a separate tenant. Entering the main floor you are greeted with a welcoming foyer leading into a large, bright living room with updated vinyl flooring throughout the home and a fresh, neutral paint colour. At the rear of the main level is a private dining room overlooking the backyard and an updated U-shaped kitchen with ceramic flooring and laundry in-suite. Upstairs, you will find three generously sized bedrooms and a 5-piece bathroom with a double vanity. The driveway is shared with both tenants, one parking space provided for upper tenant which could accommodate 2 small vehicles. On street parking is available from April 1 - December 1. This unit is a must see, book your showing today! (id:53193)
Property Details
| MLS® Number | X12065589 |
| Property Type | Single Family |
| Community Name | Kortright West |
| Features | Flat Site |
| ParkingSpaceTotal | 2 |
Building
| BathroomTotal | 1 |
| BedroomsAboveGround | 3 |
| BedroomsTotal | 3 |
| Age | 31 To 50 Years |
| Appliances | Water Heater, Water Softener, Dryer, Hood Fan, Stove, Washer, Window Coverings, Refrigerator |
| BasementDevelopment | Finished |
| BasementType | Full (finished) |
| ConstructionStyleAttachment | Detached |
| CoolingType | Central Air Conditioning |
| ExteriorFinish | Aluminum Siding, Brick |
| FoundationType | Poured Concrete |
| HeatingFuel | Natural Gas |
| HeatingType | Forced Air |
| SizeInterior | 700 - 1100 Sqft |
| Type | House |
| UtilityWater | Municipal Water |
Parking
| Attached Garage | |
| No Garage |
Land
| Acreage | No |
| Sewer | Sanitary Sewer |
| SizeFrontage | 50 Ft |
| SizeIrregular | 50 Ft |
| SizeTotalText | 50 Ft |
Rooms
| Level | Type | Length | Width | Dimensions |
|---|---|---|---|---|
| Second Level | Bedroom | 3.05 m | 2.49 m | 3.05 m x 2.49 m |
| Second Level | Bedroom | 3.25 m | 3.86 m | 3.25 m x 3.86 m |
| Second Level | Bedroom | 2.74 m | 4.14 m | 2.74 m x 4.14 m |
| Main Level | Foyer | 4.01 m | 0.99 m | 4.01 m x 0.99 m |
| Main Level | Living Room | 3.4 m | 5.18 m | 3.4 m x 5.18 m |
| Main Level | Other | 3.35 m | 2.87 m | 3.35 m x 2.87 m |
| Main Level | Kitchen | 2.69 m | 3.35 m | 2.69 m x 3.35 m |
https://www.realtor.ca/real-estate/28128671/27-kron-drive-guelph-kortright-west-kortright-west
Interested?
Contact us for more information
Owen White
Salesperson
Royal LePage Royal City Realty
30 Edinburgh Road North
Guelph, Ontario N1H 7J1
30 Edinburgh Road North
Guelph, Ontario N1H 7J1

