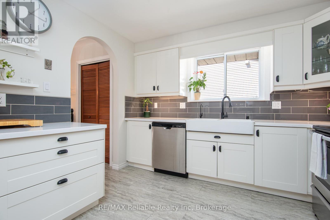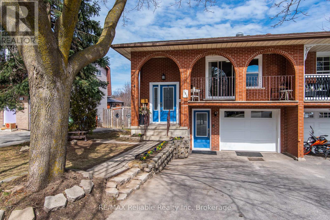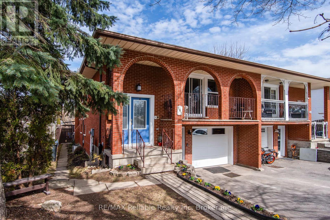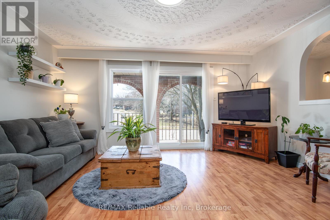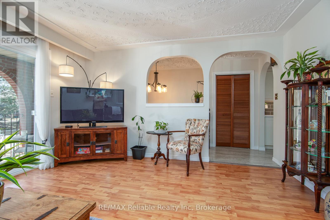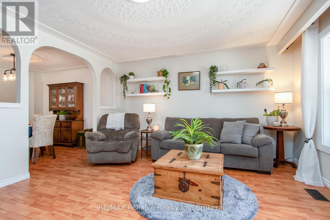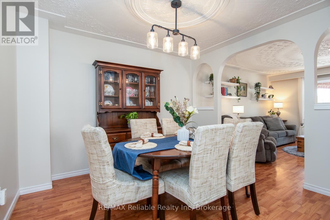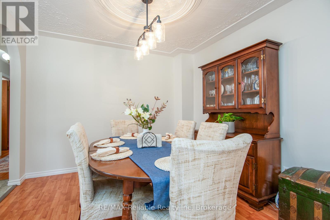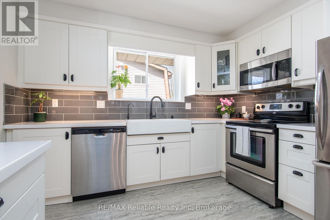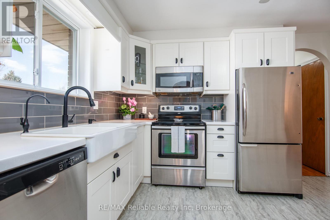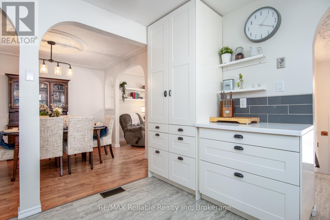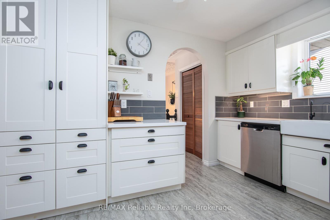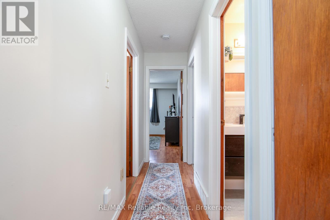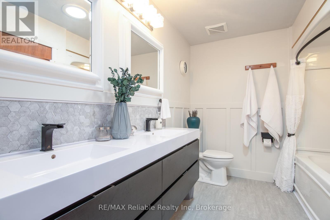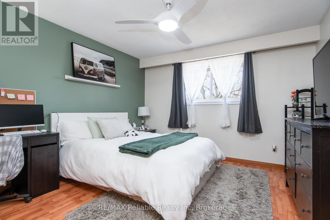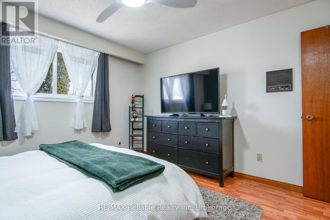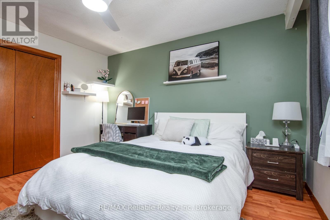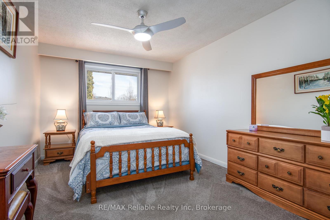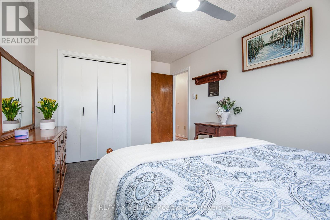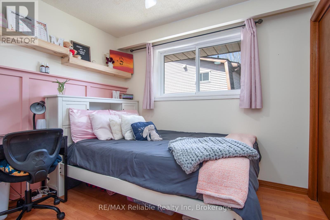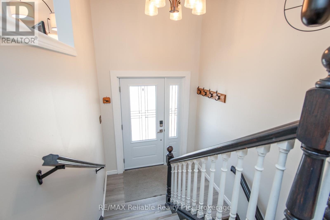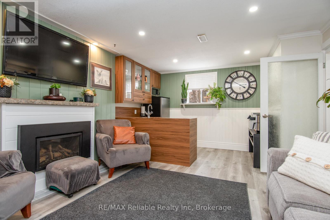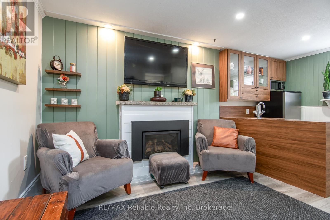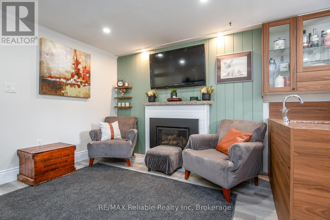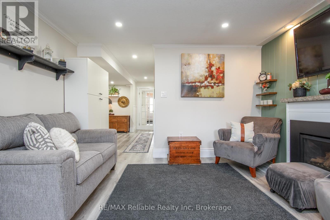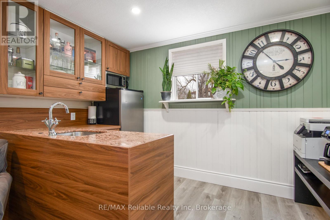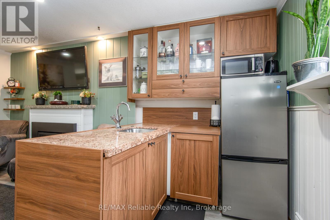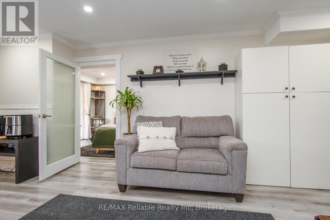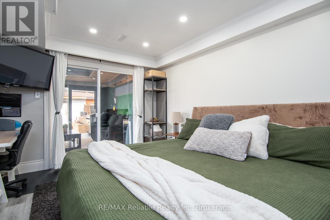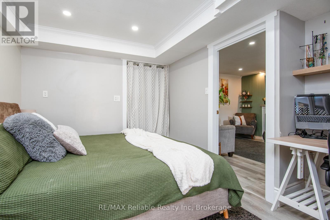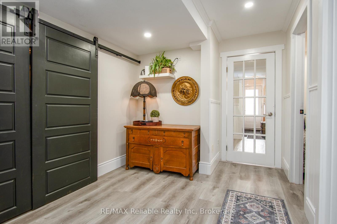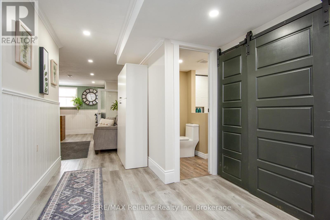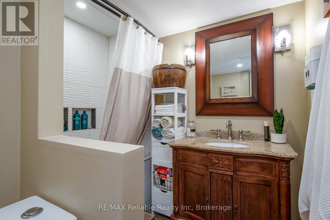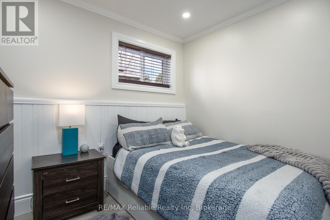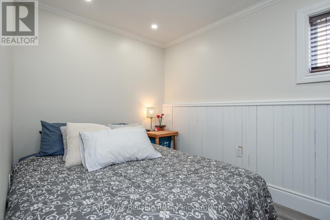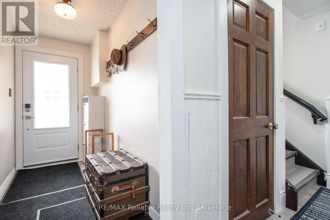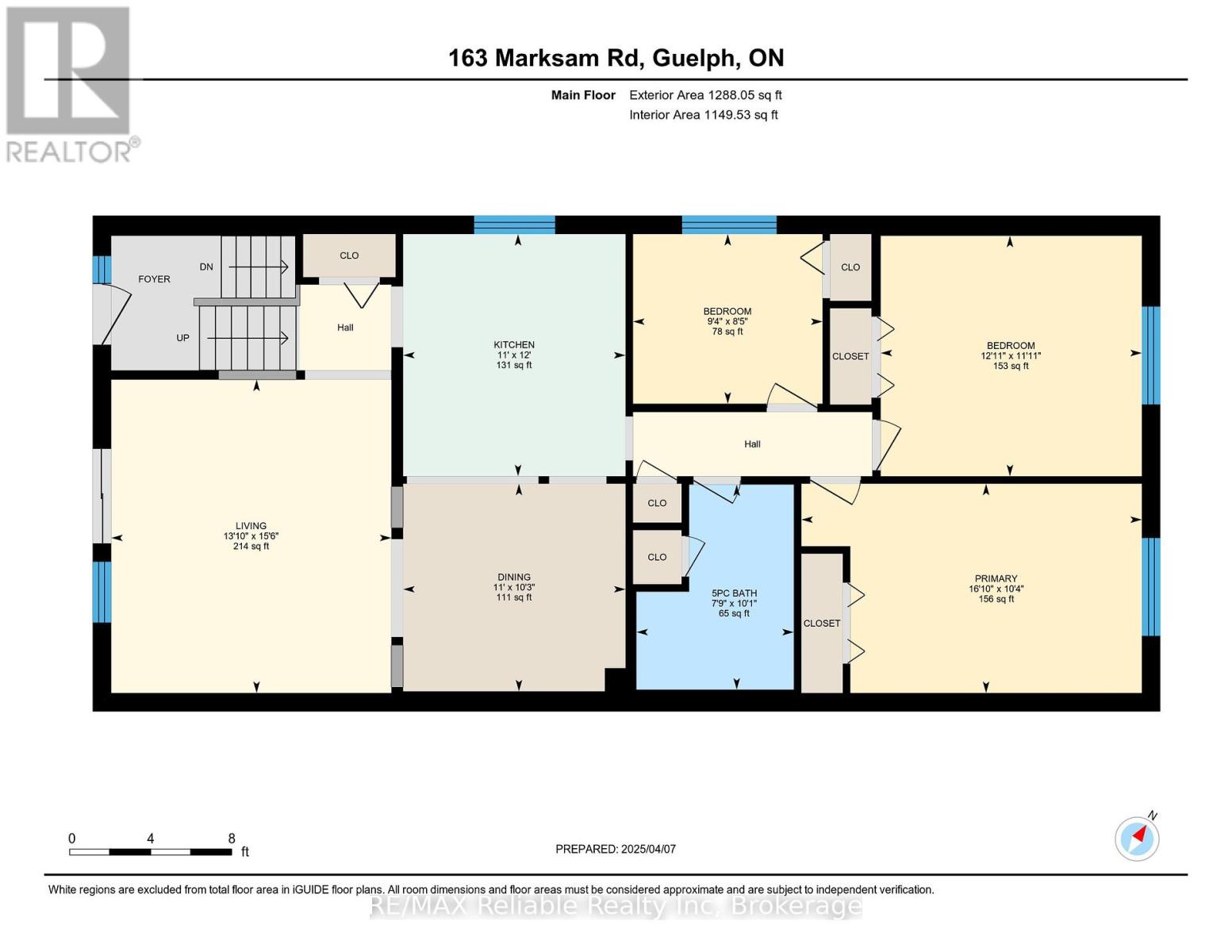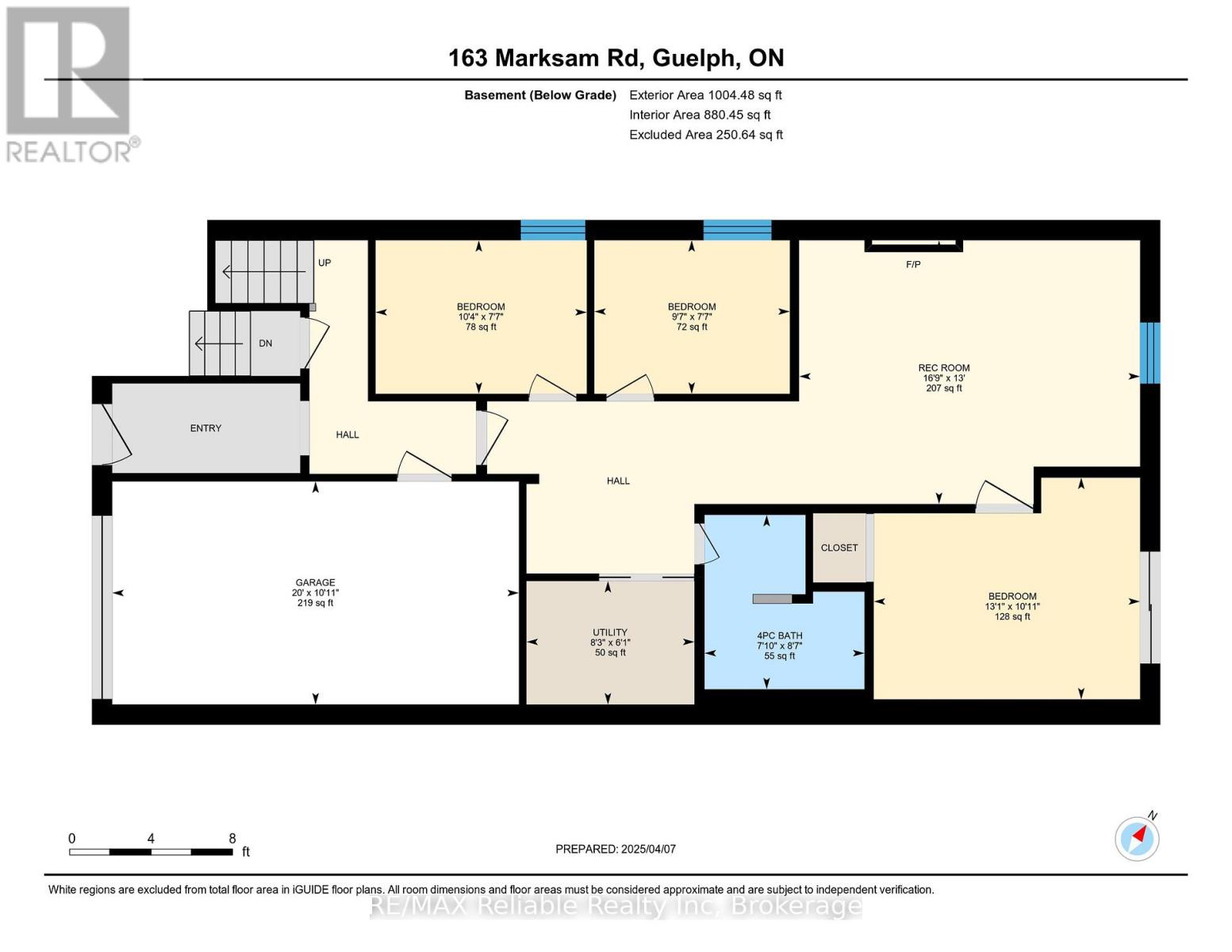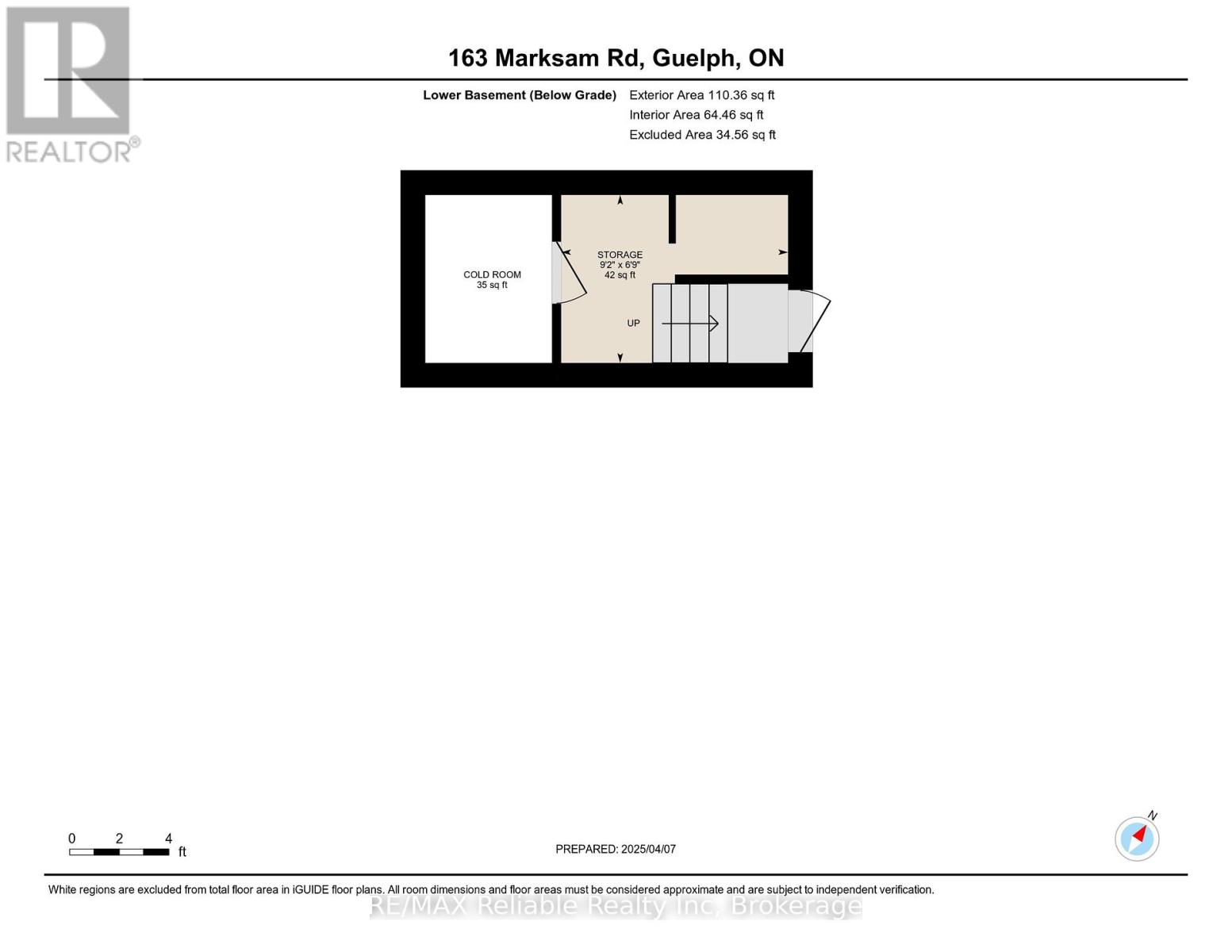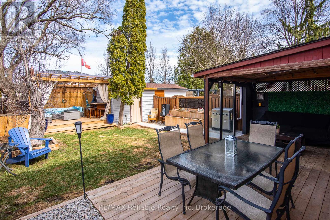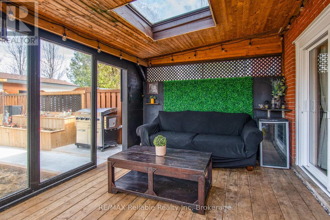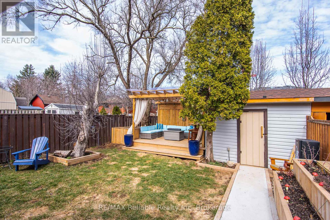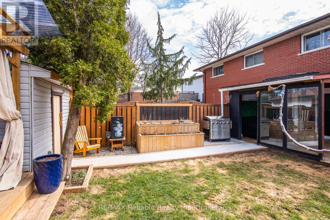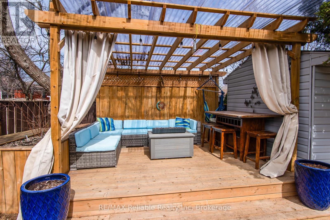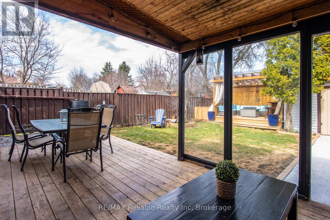163 Marksam Road Guelph, Ontario N1H 7L1
6 Bedroom 2 Bathroom 1100 - 1500 sqft
Raised Bungalow Fireplace Central Air Conditioning Forced Air Landscaped
$749,000
You'll appreciate the modern, move-in ready condition of this wonderful home! The versatility of a separate basement entrance with 3 bedrooms, 4-pc bath and a kitchenette makes this a truly unique offering. Not only is the interior of the home picture perfect, there is also a great outdoor space for gathering with friends and family in the fully fenced backyard, or enjoying relaxing mornings sipping coffee on your front balcony. This home has a fully renovated kitchen and bathroom and ample living space on both levels. Located in a desirable family-friendly community that offers great transportation, top tier employers, and excellent shopping nearby. You'll need to see this home to fully appreciate everything that 163 Marksam Rd has to offer. Book your showing today! (id:53193)
Property Details
| MLS® Number | X12066335 |
| Property Type | Single Family |
| Community Name | Willow West/Sugarbush/West Acres |
| AmenitiesNearBy | Hospital, Park, Public Transit, Place Of Worship |
| CommunityFeatures | Community Centre |
| EquipmentType | Water Heater - Tankless |
| Features | Gazebo |
| ParkingSpaceTotal | 4 |
| RentalEquipmentType | Water Heater - Tankless |
| Structure | Porch, Deck, Patio(s), Shed |
Building
| BathroomTotal | 2 |
| BedroomsAboveGround | 3 |
| BedroomsBelowGround | 3 |
| BedroomsTotal | 6 |
| Amenities | Fireplace(s) |
| Appliances | Central Vacuum, Water Heater - Tankless, Water Softener, Water Purifier, Dishwasher, Dryer, Microwave, Stove, Washer, Refrigerator |
| ArchitecturalStyle | Raised Bungalow |
| BasementDevelopment | Finished |
| BasementFeatures | Walk Out |
| BasementType | N/a (finished) |
| ConstructionStyleAttachment | Semi-detached |
| CoolingType | Central Air Conditioning |
| ExteriorFinish | Brick Veneer |
| FireplacePresent | Yes |
| FireplaceTotal | 1 |
| FoundationType | Concrete |
| HeatingFuel | Natural Gas |
| HeatingType | Forced Air |
| StoriesTotal | 1 |
| SizeInterior | 1100 - 1500 Sqft |
| Type | House |
| UtilityWater | Municipal Water |
Parking
| Garage |
Land
| Acreage | No |
| FenceType | Fully Fenced, Fenced Yard |
| LandAmenities | Hospital, Park, Public Transit, Place Of Worship |
| LandscapeFeatures | Landscaped |
| Sewer | Sanitary Sewer |
| SizeDepth | 126 Ft ,4 In |
| SizeFrontage | 34 Ft ,4 In |
| SizeIrregular | 34.4 X 126.4 Ft |
| SizeTotalText | 34.4 X 126.4 Ft |
| ZoningDescription | R-2 |
Rooms
| Level | Type | Length | Width | Dimensions |
|---|---|---|---|---|
| Lower Level | Utility Room | 1.85 m | 2.52 m | 1.85 m x 2.52 m |
| Lower Level | Bedroom 4 | 2.3 m | 3.16 m | 2.3 m x 3.16 m |
| Lower Level | Bedroom 5 | 2.3 m | 2.93 m | 2.3 m x 2.93 m |
| Lower Level | Bedroom | 3.32 m | 3.99 m | 3.32 m x 3.99 m |
| Lower Level | Recreational, Games Room | 3.95 m | 5.11 m | 3.95 m x 5.11 m |
| Upper Level | Bedroom | 2.55 m | 2.85 m | 2.55 m x 2.85 m |
| Upper Level | Bedroom 2 | 3.62 m | 3.93 m | 3.62 m x 3.93 m |
| Upper Level | Dining Room | 3.12 m | 3.35 m | 3.12 m x 3.35 m |
| Upper Level | Kitchen | 3.65 m | 3.35 m | 3.65 m x 3.35 m |
| Upper Level | Living Room | 4.72 m | 4.22 m | 4.72 m x 4.22 m |
| Upper Level | Primary Bedroom | 3.15 m | 5.12 m | 3.15 m x 5.12 m |
Interested?
Contact us for more information
Krista Mackay
Salesperson
RE/MAX Reliable Realty Inc
58 Main St. S
Seaforth, Ontario N0K 1W0
58 Main St. S
Seaforth, Ontario N0K 1W0
Vicki Campbell
Salesperson
RE/MAX Reliable Realty Inc
58 Main St. S
Seaforth, Ontario N0K 1W0
58 Main St. S
Seaforth, Ontario N0K 1W0

