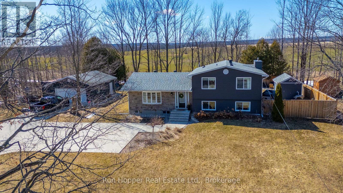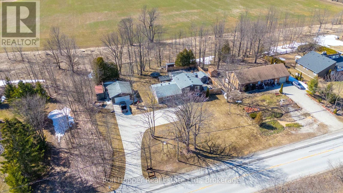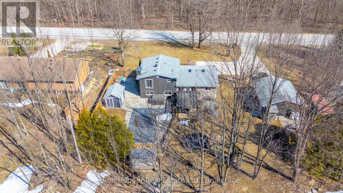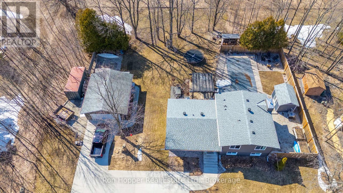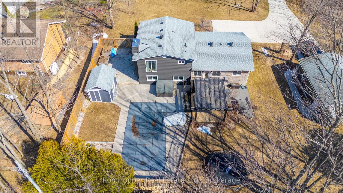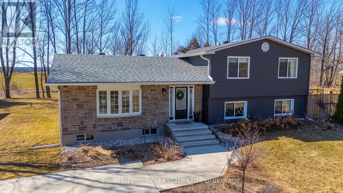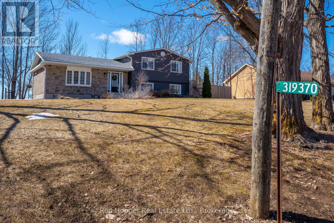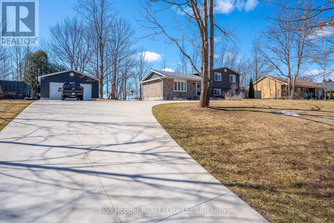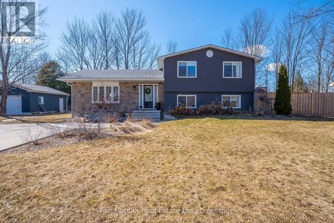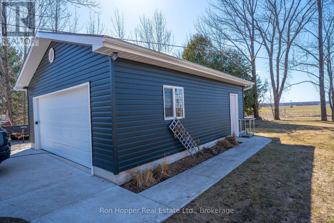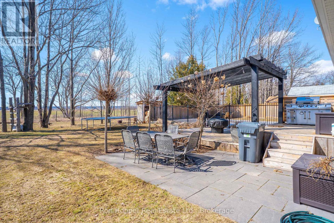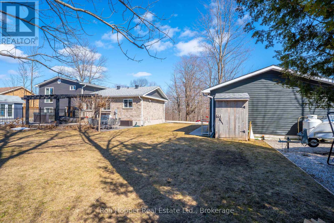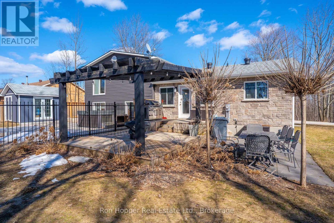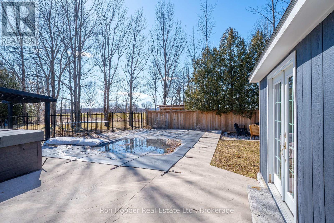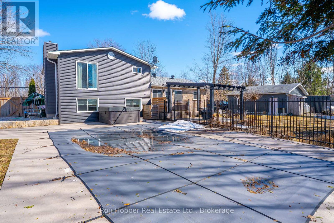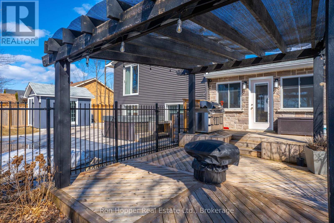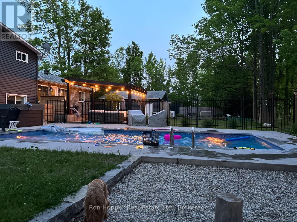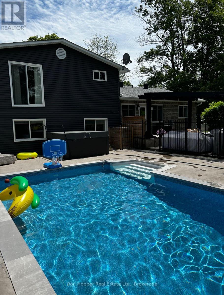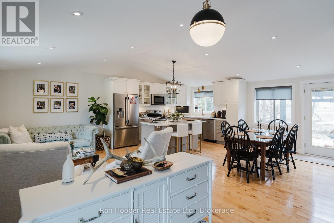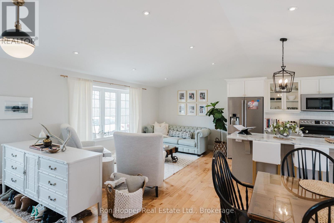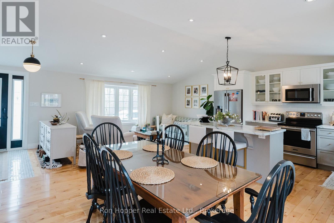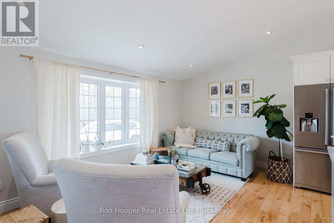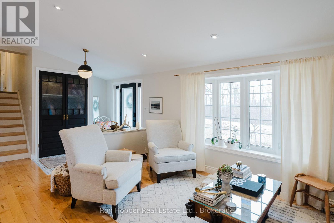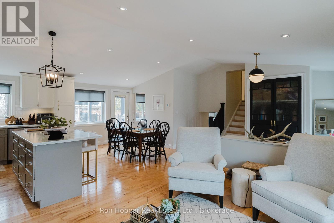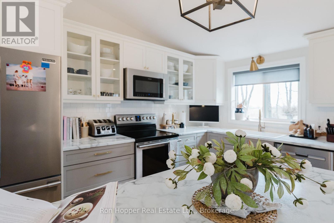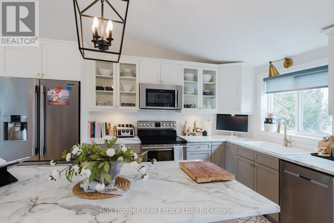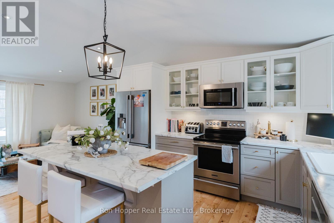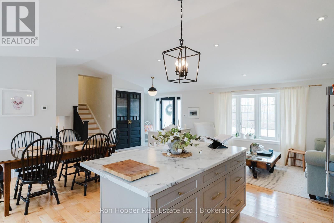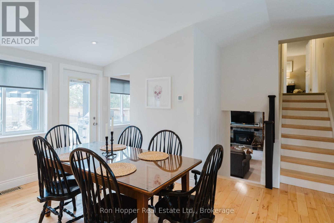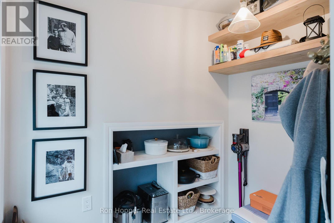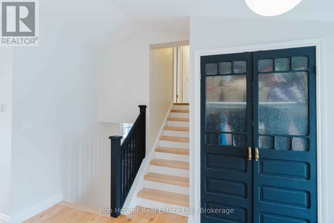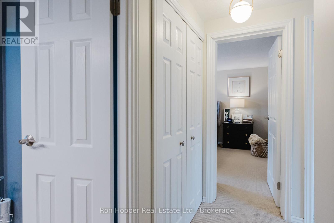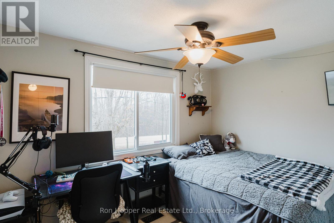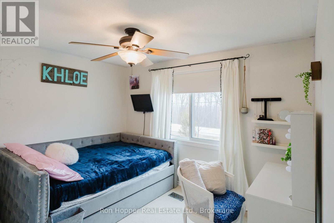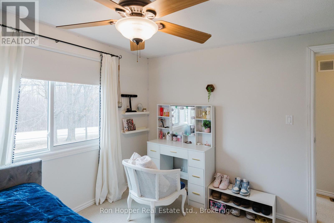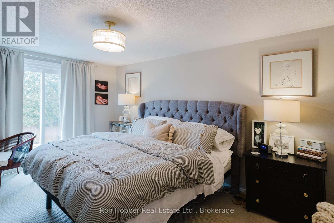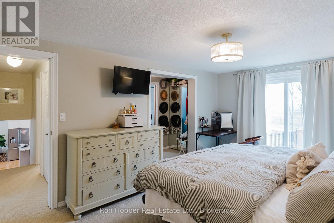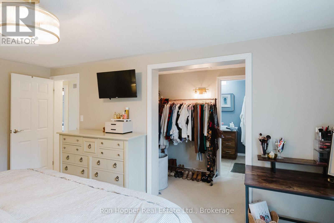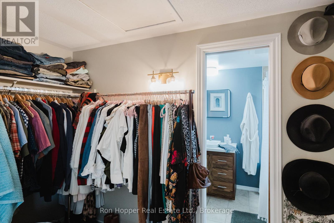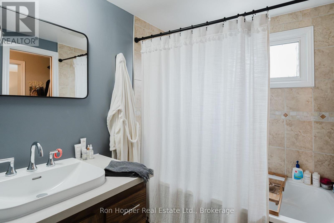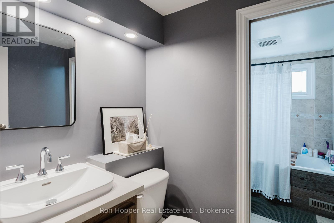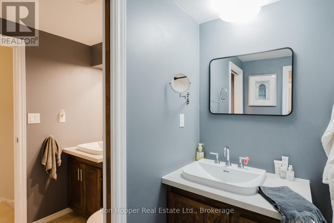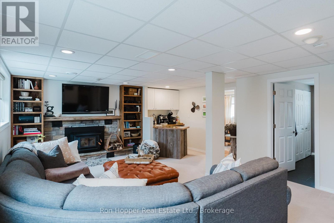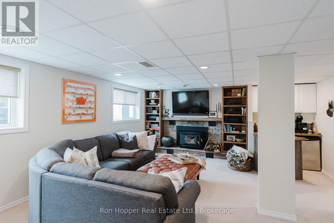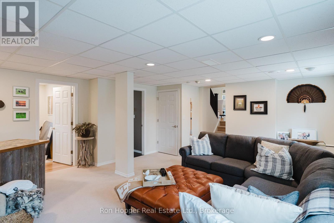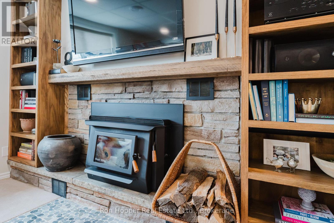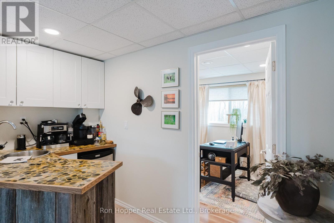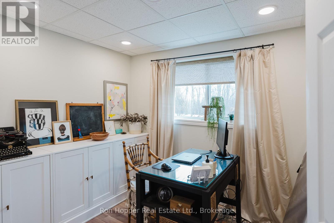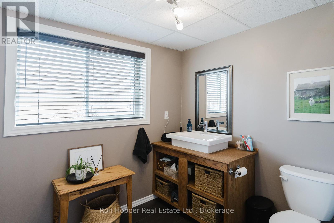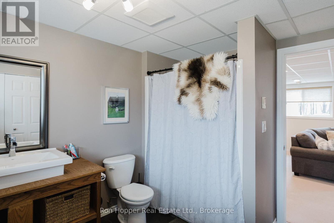319370 Grey Rd 1 Road Georgian Bluffs, Ontario N0H 1S0
3 Bedroom 2 Bathroom 1500 - 2000 sqft
Fireplace Inground Pool Central Air Conditioning Forced Air Landscaped
$889,900
Welcome to this beautifully renovated side split home, nestled in a quiet family neighbourhood just North of Owen Sound. Thoughfully updated throughout, this home boasts a custom designed kitchen with hardwood floors and an open concept main floor kitchen, living and dining area with walkout to rear yard; that's perfect for entertaining. The second level has a spacious primary bedroom with walk-in closet and ensuite privileges, offering a quiet retreat. Two more bedrooms and the full bath finish the second level. The lower level includes a cozy family room with wood stove and stylish bar area, plus a dedicated office or fourth bedroom, and another full bathroom. This is ideal for anyone working from home or hosting guests. The basement offers even more living space with a large games/workout room and two ample storage rooms. This home is the perfect blend of modern comfort and functional space. The exterior detached double garage allows a great space for any handyman and the backyard oasis, gives a quiet place to relax beside the newer (2022) in-ground pool and hot tub area. (id:53193)
Property Details
| MLS® Number | X12070216 |
| Property Type | Single Family |
| Community Name | Georgian Bluffs |
| CommunityFeatures | School Bus |
| Features | Level |
| ParkingSpaceTotal | 8 |
| PoolType | Inground Pool |
| Structure | Deck |
Building
| BathroomTotal | 2 |
| BedroomsAboveGround | 3 |
| BedroomsTotal | 3 |
| Age | 31 To 50 Years |
| Amenities | Fireplace(s) |
| Appliances | Hot Tub, Water Heater, Dryer, Microwave, Alarm System, Stove, Washer, Refrigerator |
| BasementDevelopment | Partially Finished |
| BasementType | N/a (partially Finished) |
| ConstructionStyleAttachment | Detached |
| ConstructionStyleSplitLevel | Sidesplit |
| CoolingType | Central Air Conditioning |
| ExteriorFinish | Stone, Vinyl Siding |
| FireplacePresent | Yes |
| FireplaceTotal | 1 |
| FoundationType | Poured Concrete |
| HeatingFuel | Propane |
| HeatingType | Forced Air |
| SizeInterior | 1500 - 2000 Sqft |
| Type | House |
| UtilityWater | Drilled Well |
Parking
| Detached Garage | |
| Garage |
Land
| Acreage | No |
| LandscapeFeatures | Landscaped |
| Sewer | Septic System |
| SizeDepth | 150 Ft |
| SizeFrontage | 127 Ft |
| SizeIrregular | 127 X 150 Ft |
| SizeTotalText | 127 X 150 Ft |
| ZoningDescription | A1 |
Rooms
| Level | Type | Length | Width | Dimensions |
|---|---|---|---|---|
| Second Level | Primary Bedroom | 4.8 m | 3.3 m | 4.8 m x 3.3 m |
| Second Level | Other | 3 m | 1.5 m | 3 m x 1.5 m |
| Second Level | Bedroom 2 | 3.3 m | 1 m | 3.3 m x 1 m |
| Second Level | Bedroom 3 | 3 m | 3.4 m | 3 m x 3.4 m |
| Second Level | Bathroom | 3.9 m | 1.8 m | 3.9 m x 1.8 m |
| Basement | Exercise Room | 5.4 m | 1 m | 5.4 m x 1 m |
| Basement | Utility Room | 7.9 m | 3.4 m | 7.9 m x 3.4 m |
| Basement | Cold Room | 3.3 m | 1.8 m | 3.3 m x 1.8 m |
| Lower Level | Bathroom | 3 m | 2.4 m | 3 m x 2.4 m |
| Lower Level | Family Room | 6.4 m | 4 m | 6.4 m x 4 m |
| Lower Level | Office | 2.7 m | 2.4 m | 2.7 m x 2.4 m |
| Main Level | Kitchen | 3.4 m | 3.4 m | 3.4 m x 3.4 m |
| Main Level | Living Room | 3.4 m | 3.4 m | 3.4 m x 3.4 m |
| Main Level | Pantry | 2.4 m | 1.5 m | 2.4 m x 1.5 m |
https://www.realtor.ca/real-estate/28138825/319370-grey-rd-1-road-georgian-bluffs-georgian-bluffs
Interested?
Contact us for more information
Megan Hopper
Broker of Record
Ron Hopper Real Estate Ltd.
823 2nd Ave E
Owen Sound, Ontario N4K 2H2
823 2nd Ave E
Owen Sound, Ontario N4K 2H2

