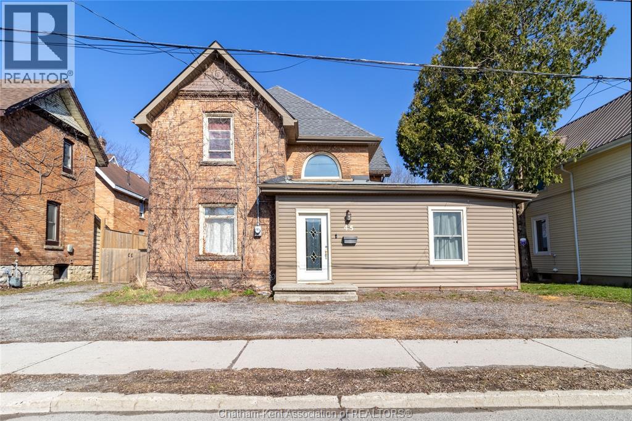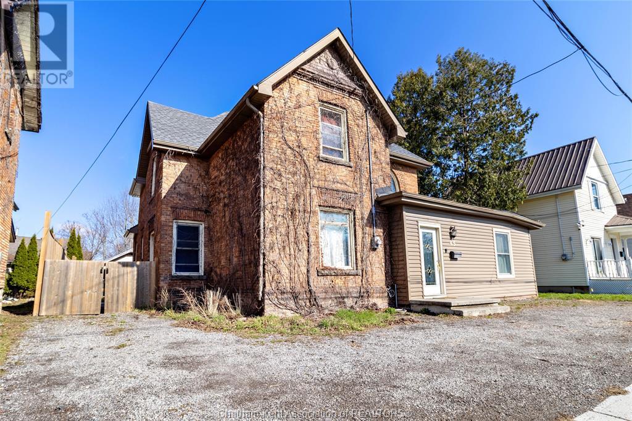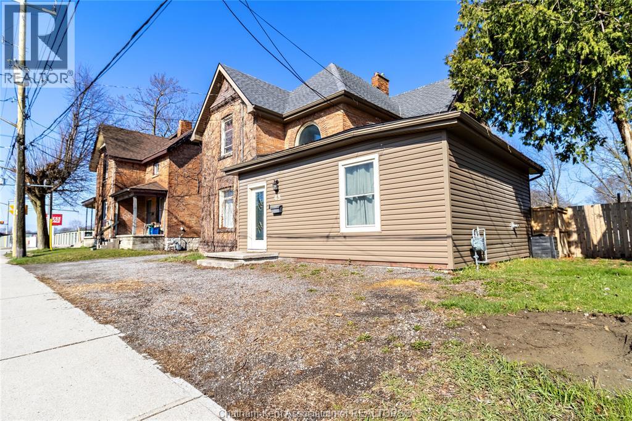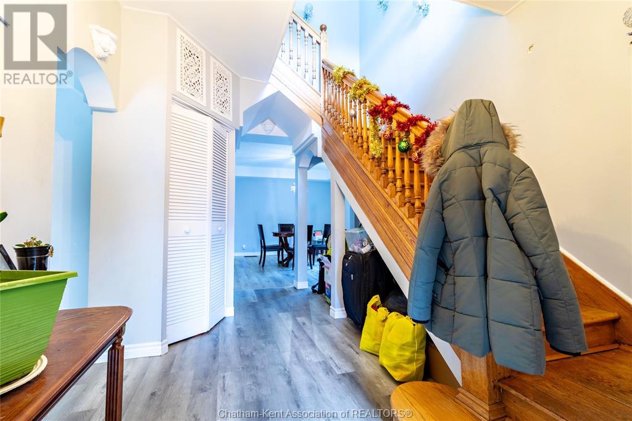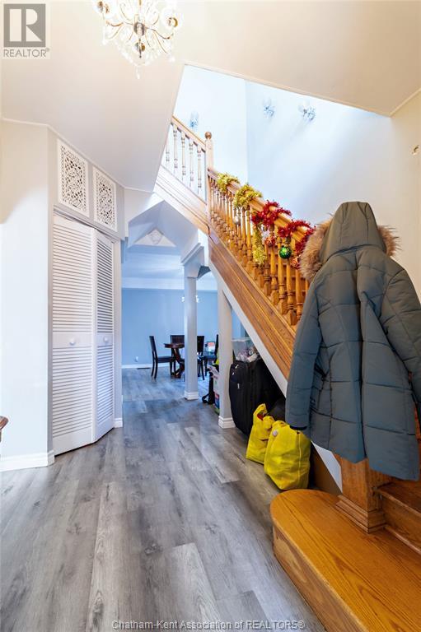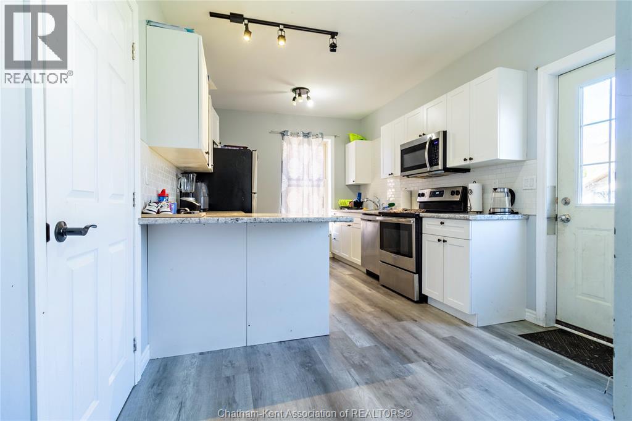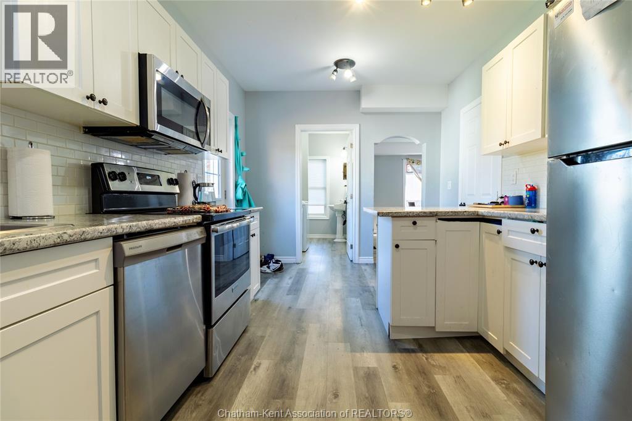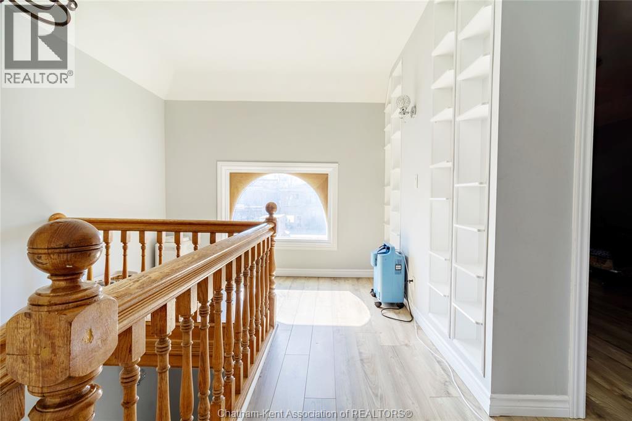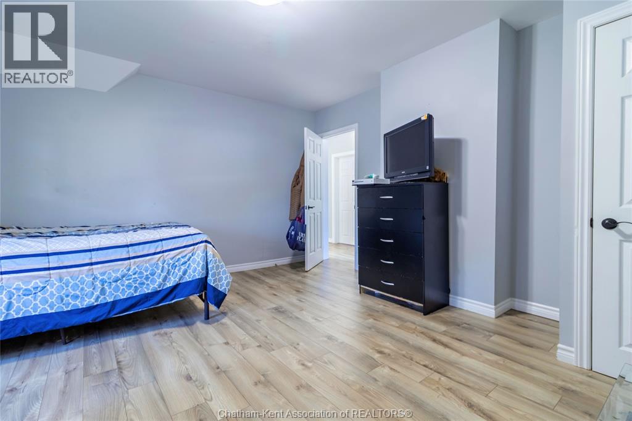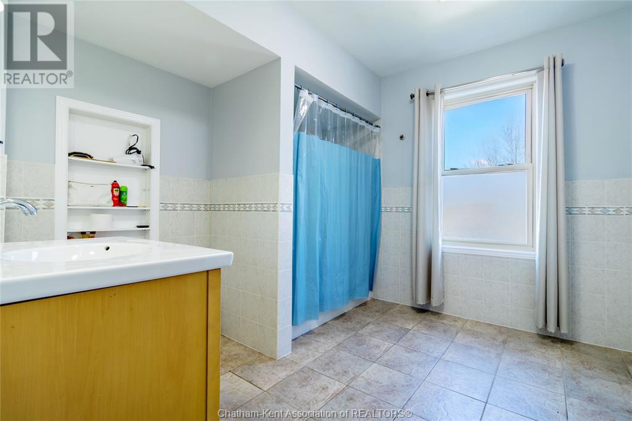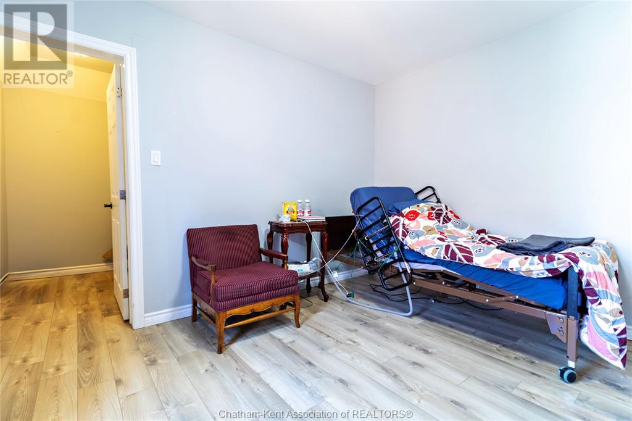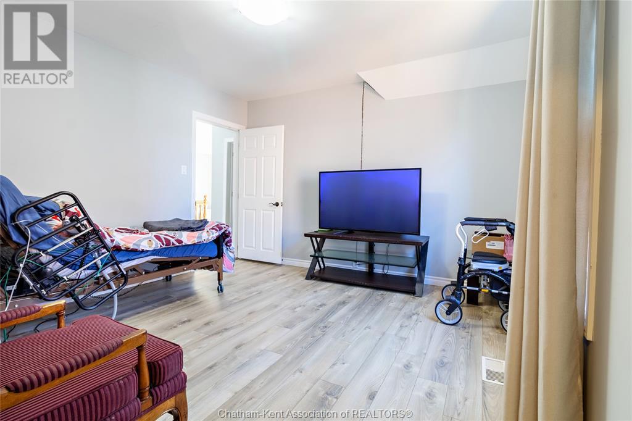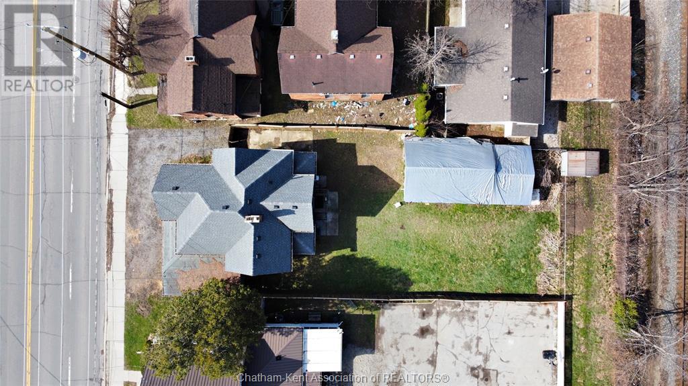45 Richmond Street Chatham, Ontario N7M 1N5
3 Bedroom 2 Bathroom
Fireplace Central Air Conditioning Forced Air, Furnace
$365,000
Check out this centrally located 2 story, well maintained home with many updates just walking distance to downtown Chatham, restaurants, shopping, banks, library and more. This property features 3 (or possibly 4) spacious Bedrooms, 1.5 Baths, high ceilings, updated flooring, large Kitchen, Dining Area, two Living Rooms, a gas Fireplace, main floor Laundry, central A/C, and a 2.5 car detached Garage (garage needs a new roof). This brick 'century home' offers tonnes of character and modern day updates at an affordable price! Please allow 24 hours notice for all showings. (id:53193)
Property Details
| MLS® Number | 25008032 |
| Property Type | Single Family |
| Features | Circular Driveway, Gravel Driveway |
Building
| BathroomTotal | 2 |
| BedroomsAboveGround | 3 |
| BedroomsTotal | 3 |
| ConstructedDate | 1900 |
| ConstructionStyleAttachment | Detached |
| CoolingType | Central Air Conditioning |
| ExteriorFinish | Aluminum/vinyl, Brick |
| FireplaceFuel | Gas |
| FireplacePresent | Yes |
| FireplaceType | Insert |
| FlooringType | Ceramic/porcelain, Laminate |
| FoundationType | Block |
| HalfBathTotal | 1 |
| HeatingFuel | Natural Gas |
| HeatingType | Forced Air, Furnace |
| StoriesTotal | 2 |
| Type | House |
Parking
| Detached Garage | |
| Garage |
Land
| Acreage | No |
| SizeIrregular | 52.48x153.29 |
| SizeTotalText | 52.48x153.29 |
| ZoningDescription | Uc (hc1) |
Rooms
| Level | Type | Length | Width | Dimensions |
|---|---|---|---|---|
| Second Level | Other | 9 ft ,5 in | 4 ft ,11 in | 9 ft ,5 in x 4 ft ,11 in |
| Second Level | Bedroom | 11 ft ,1 in | 11 ft ,9 in | 11 ft ,1 in x 11 ft ,9 in |
| Second Level | Bedroom | 12 ft ,2 in | 11 ft ,11 in | 12 ft ,2 in x 11 ft ,11 in |
| Second Level | Primary Bedroom | 14 ft ,1 in | 13 ft ,1 in | 14 ft ,1 in x 13 ft ,1 in |
| Main Level | Laundry Room | 9 ft ,2 in | 5 ft ,8 in | 9 ft ,2 in x 5 ft ,8 in |
| Main Level | Kitchen | 16 ft ,5 in | 9 ft ,8 in | 16 ft ,5 in x 9 ft ,8 in |
| Main Level | Dining Room | 14 ft ,7 in | 12 ft ,9 in | 14 ft ,7 in x 12 ft ,9 in |
| Main Level | Living Room | 12 ft ,6 in | 12 ft ,1 in | 12 ft ,6 in x 12 ft ,1 in |
| Main Level | Family Room/fireplace | 15 ft ,1 in | 11 ft ,9 in | 15 ft ,1 in x 11 ft ,9 in |
| Main Level | Recreation Room | 19 ft ,6 in | 13 ft ,5 in | 19 ft ,6 in x 13 ft ,5 in |
| Main Level | Foyer | 9 ft | 6 ft | 9 ft x 6 ft |
| Main Level | Mud Room | 14 ft ,6 in | 6 ft | 14 ft ,6 in x 6 ft |
https://www.realtor.ca/real-estate/28144786/45-richmond-street-chatham
Interested?
Contact us for more information
Kirk Groombridge
Broker of Record
Exit Realty Ck Elite
160 St Clair St
Chatham, Ontario N7L 3J5
160 St Clair St
Chatham, Ontario N7L 3J5
Dan Moon
Sales Person
Exit Realty Ck Elite
160 St Clair St
Chatham, Ontario N7L 3J5
160 St Clair St
Chatham, Ontario N7L 3J5

