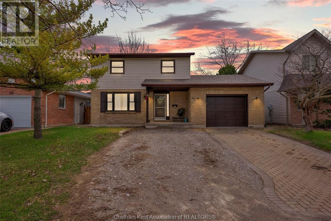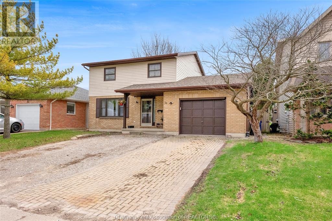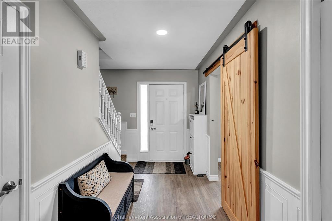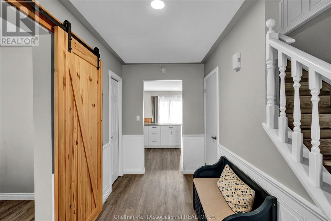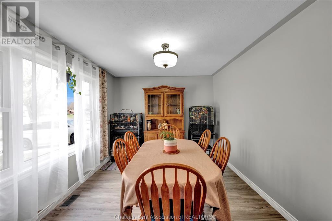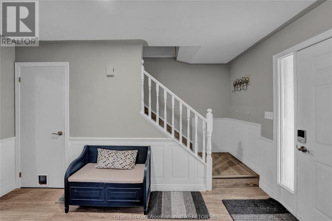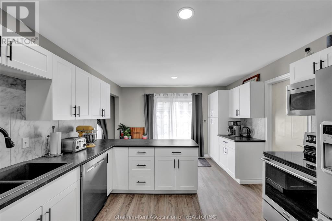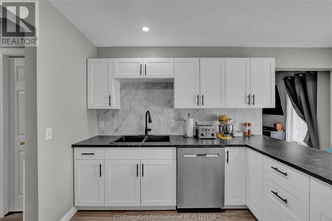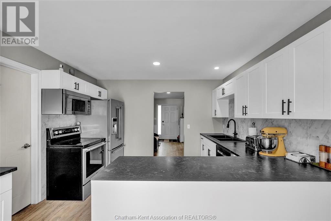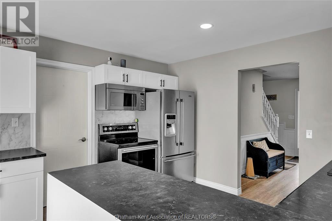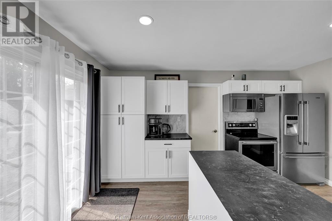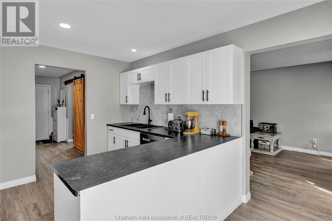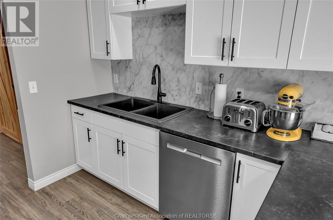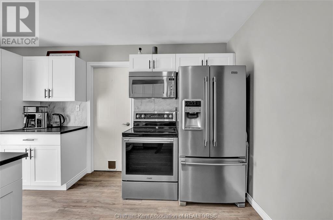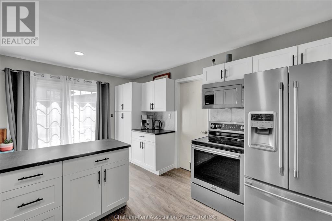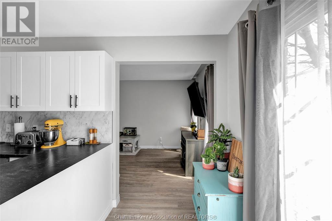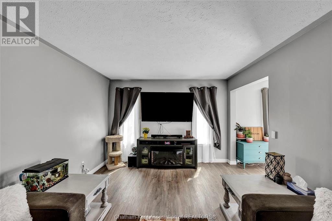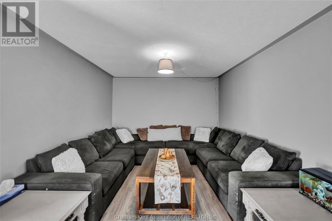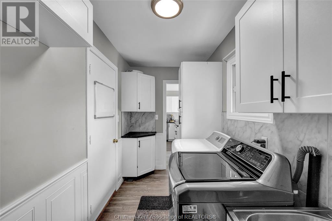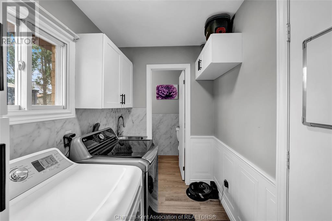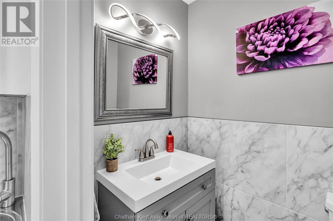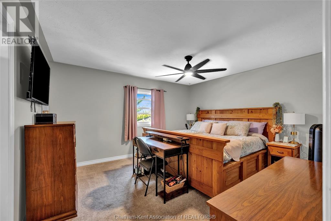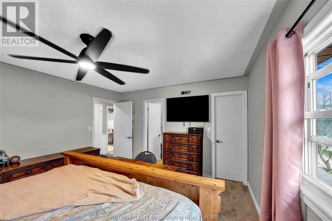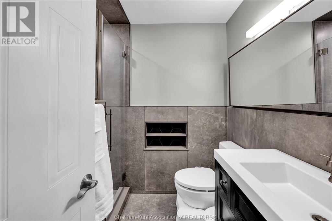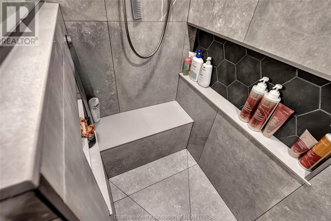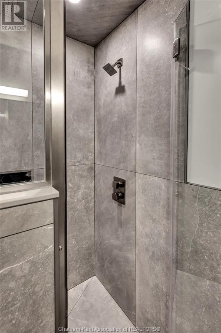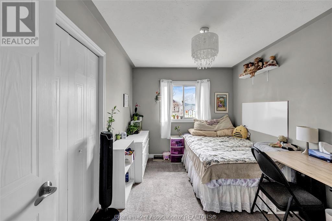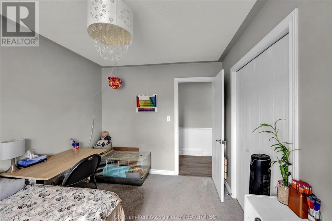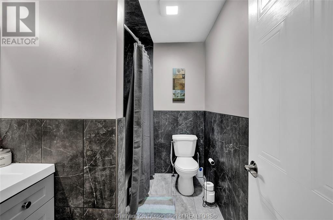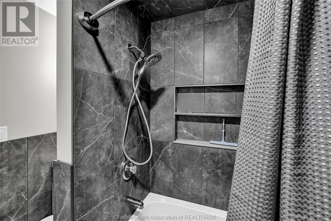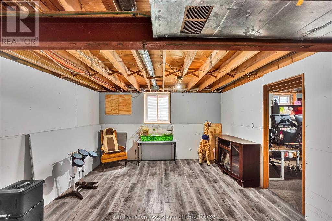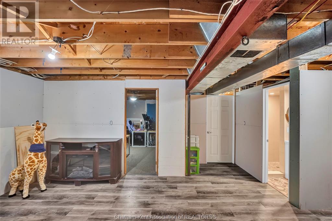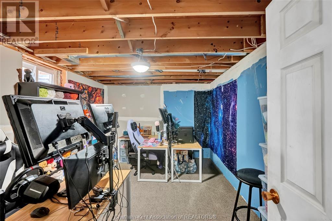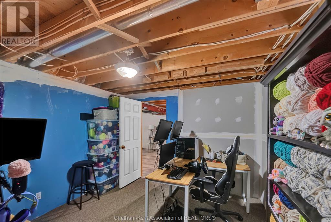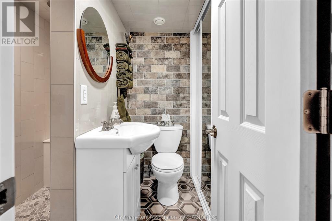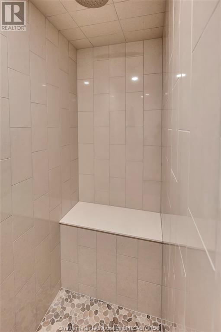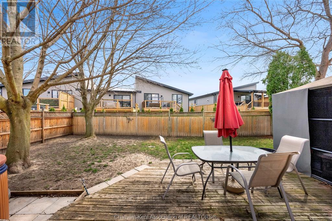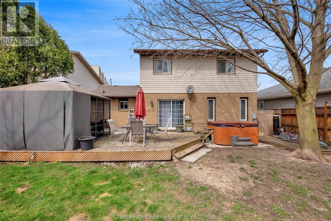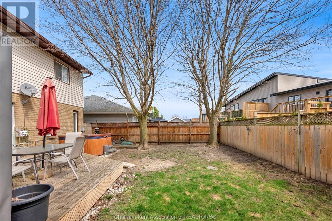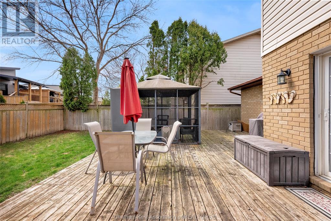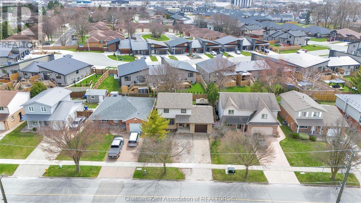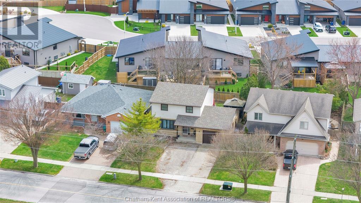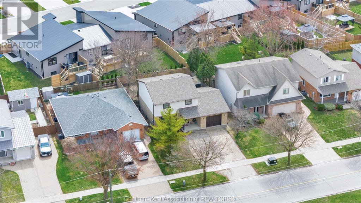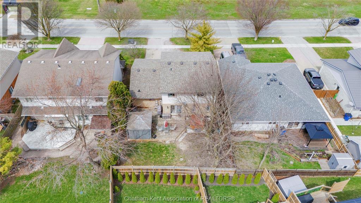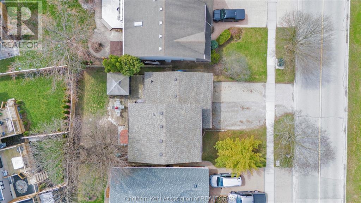26 Riverview Drive Chatham, Ontario N7M 6G5
3 Bedroom 4 Bathroom
Central Air Conditioning Floor Heat, Forced Air, Furnace
$499,000
Welcome to this beautifully updated two-storey home located on Chatham’s desirable south side this is perfect for the growing family! The main floor features an updated kitchen with ample cabinetry, a peninsula, modern backsplash, and stainless steel appliances connecting into the living room. A spacious formal dining room, main floor laundry, and a convenient 2pc bath complete the main level. Upstairs, you’ll find 3 generously sized bedrooms, including a primary suite with a walk-in closet and a stunning 3pc ensuite featuring a tiled shower and high-end finishes. A full 4pc bathroom serves the additional bedrooms. The lower level offers even more potential with a finished 3pc bath, egress window, and a bedroom—just waiting for your personal touch to complete the space. Patio doors off the kitchen lead to a spacious deck with a gazebo and fenced in yard, perfect for outdoor entertaining.This home boasts numerous updates throughout and is ready to enjoy! Call today!! (id:53193)
Open House
This property has open houses!
May
3
Saturday
Starts at:
1:00 pm
Ends at:3:00 pm
Property Details
| MLS® Number | 25007853 |
| Property Type | Single Family |
| Features | Double Width Or More Driveway, Gravel Driveway, Interlocking Driveway |
Building
| BathroomTotal | 4 |
| BedroomsAboveGround | 3 |
| BedroomsTotal | 3 |
| ConstructedDate | 1990 |
| ConstructionStyleAttachment | Detached |
| CoolingType | Central Air Conditioning |
| ExteriorFinish | Aluminum/vinyl, Brick |
| FlooringType | Carpeted, Laminate |
| FoundationType | Concrete |
| HalfBathTotal | 1 |
| HeatingFuel | Natural Gas |
| HeatingType | Floor Heat, Forced Air, Furnace |
| StoriesTotal | 2 |
| Type | House |
Parking
| Attached Garage | |
| Garage | |
| Inside Entry |
Land
| Acreage | No |
| FenceType | Fence |
| SizeIrregular | 49.02x102 |
| SizeTotalText | 49.02x102|under 1/4 Acre |
| ZoningDescription | Rl2 |
Rooms
| Level | Type | Length | Width | Dimensions |
|---|---|---|---|---|
| Second Level | 4pc Bathroom | 7 ft ,8 in | 6 ft | 7 ft ,8 in x 6 ft |
| Second Level | Bedroom | 12 ft | 9 ft | 12 ft x 9 ft |
| Second Level | Bedroom | 12 ft ,9 in | 10 ft | 12 ft ,9 in x 10 ft |
| Second Level | 3pc Ensuite Bath | 7 ft ,7 in | 5 ft ,8 in | 7 ft ,7 in x 5 ft ,8 in |
| Second Level | Primary Bedroom | 14 ft ,3 in | 12 ft ,6 in | 14 ft ,3 in x 12 ft ,6 in |
| Basement | Cold Room | 9 ft ,3 in | 5 ft ,3 in | 9 ft ,3 in x 5 ft ,3 in |
| Basement | Utility Room | 12 ft | 11 ft | 12 ft x 11 ft |
| Basement | 3pc Bathroom | 5 ft ,9 in | 5 ft ,9 in | 5 ft ,9 in x 5 ft ,9 in |
| Basement | Office | 13 ft ,7 in | 10 ft ,9 in | 13 ft ,7 in x 10 ft ,9 in |
| Basement | Recreation Room | 19 ft ,7 in | 13 ft ,7 in | 19 ft ,7 in x 13 ft ,7 in |
| Main Level | 2pc Bathroom | 5 ft ,5 in | 4 ft ,1 in | 5 ft ,5 in x 4 ft ,1 in |
| Main Level | Laundry Room | 10 ft ,5 in | 5 ft ,6 in | 10 ft ,5 in x 5 ft ,6 in |
| Main Level | Family Room | 18 ft | 11 ft ,5 in | 18 ft x 11 ft ,5 in |
| Main Level | Kitchen | 14 ft ,6 in | 11 ft ,7 in | 14 ft ,6 in x 11 ft ,7 in |
| Main Level | Dining Room | 13 ft ,6 in | 10 ft ,3 in | 13 ft ,6 in x 10 ft ,3 in |
| Main Level | Foyer | 13 ft ,6 in | 6 ft | 13 ft ,6 in x 6 ft |
https://www.realtor.ca/real-estate/28141894/26-riverview-drive-chatham
Interested?
Contact us for more information
Jeff Godreau
Sales Person
Royal LePage Peifer Realty Brokerage
425 Mcnaughton Ave W.
Chatham, Ontario N7L 4K4
425 Mcnaughton Ave W.
Chatham, Ontario N7L 4K4
Kristel Brink
Sales Person
Royal LePage Peifer Realty Brokerage
425 Mcnaughton Ave W.
Chatham, Ontario N7L 4K4
425 Mcnaughton Ave W.
Chatham, Ontario N7L 4K4
Scott Poulin
Sales Person
Royal LePage Peifer Realty Brokerage
425 Mcnaughton Ave W.
Chatham, Ontario N7L 4K4
425 Mcnaughton Ave W.
Chatham, Ontario N7L 4K4


