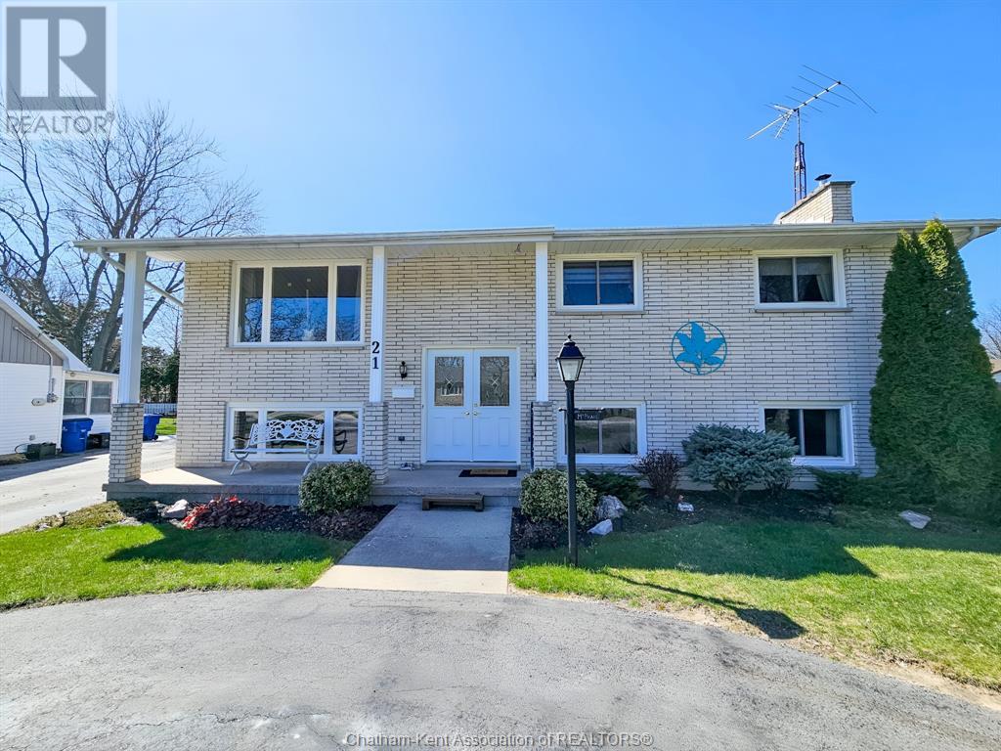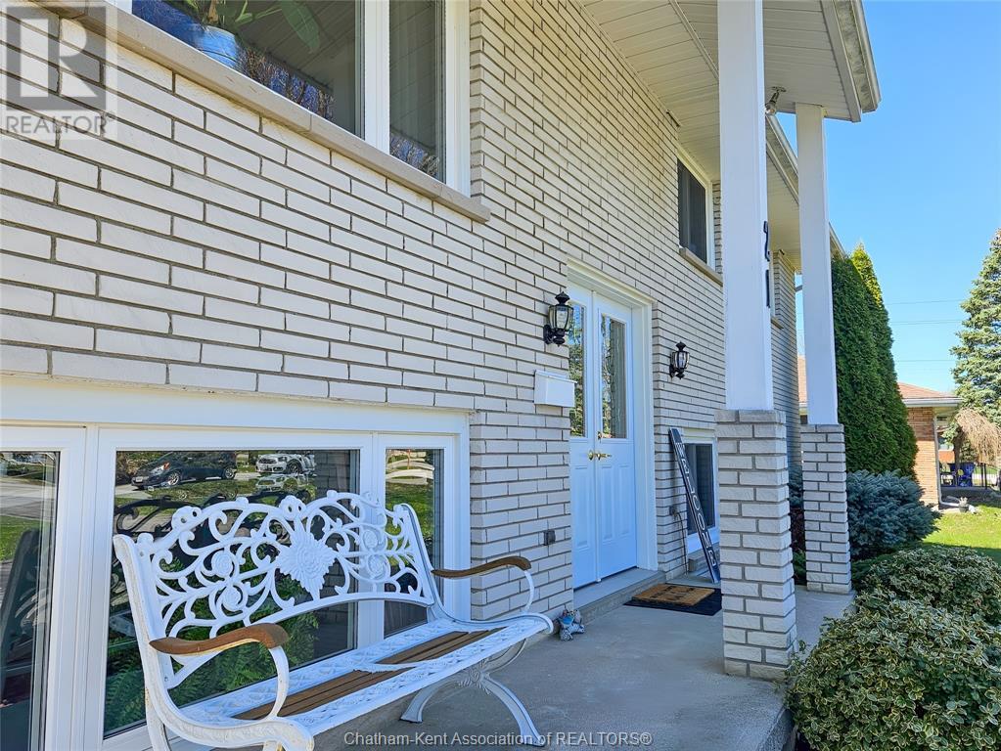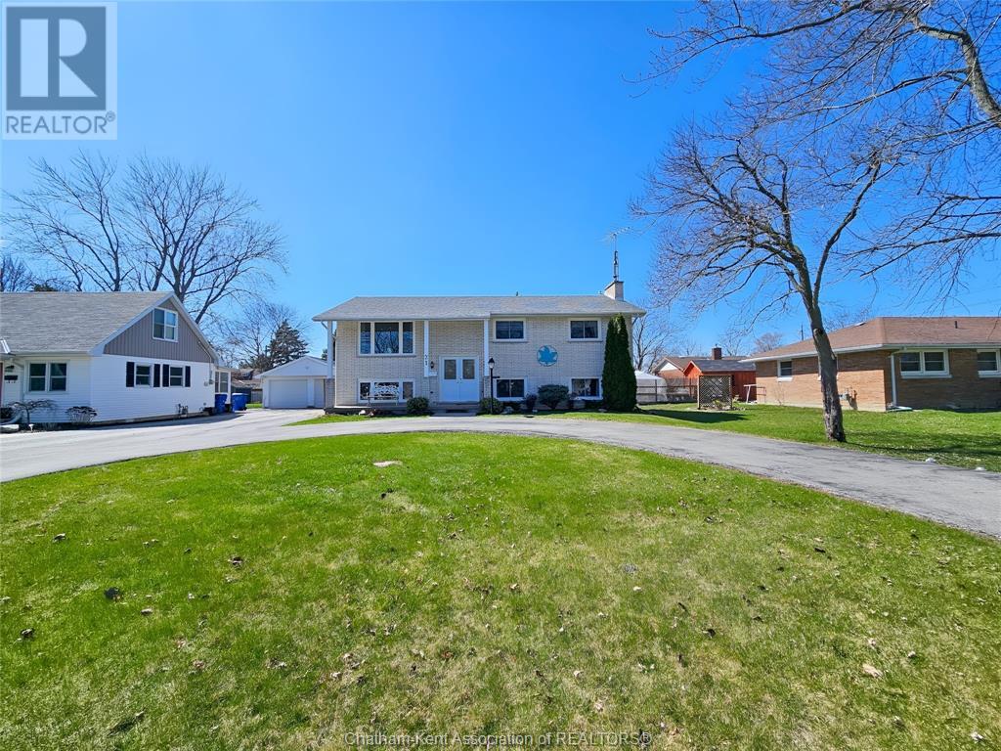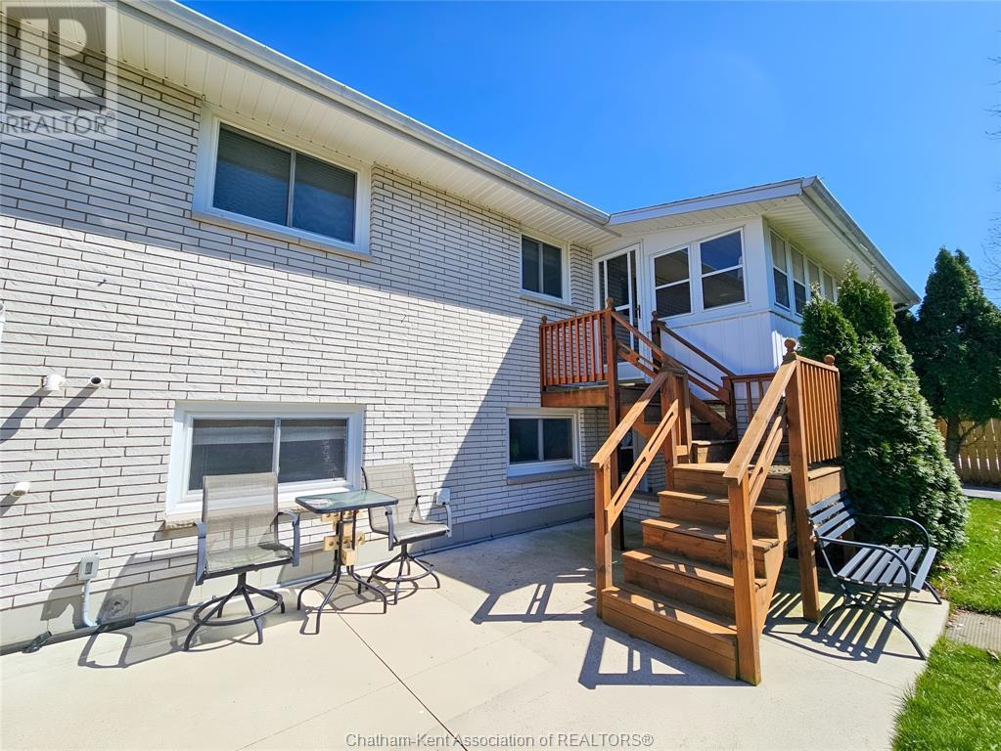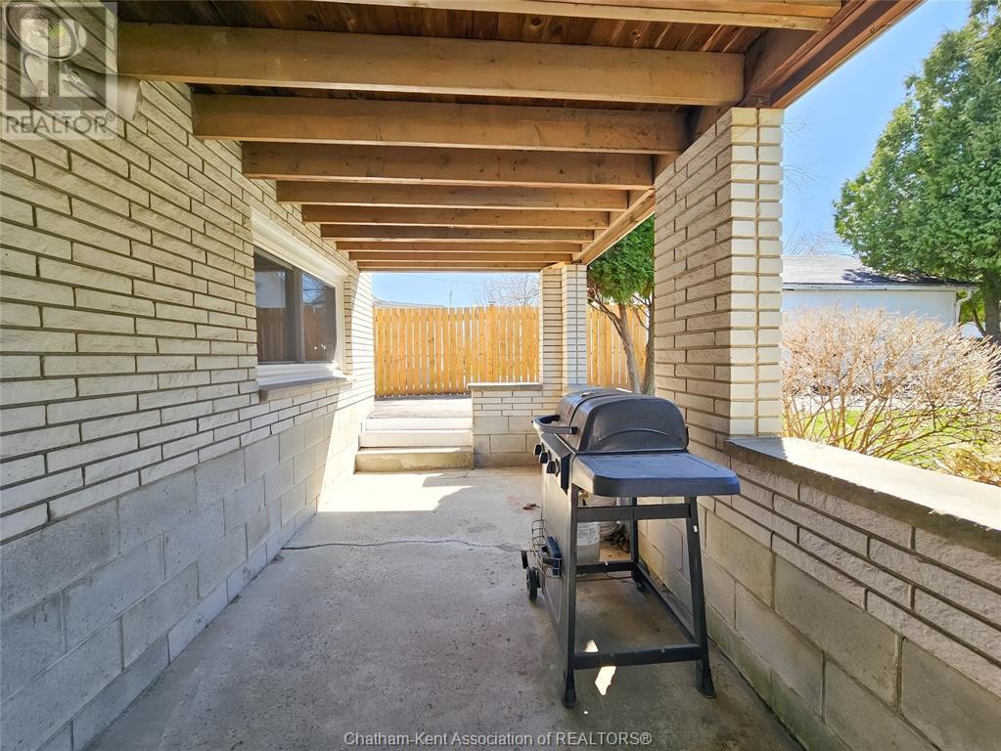21 Pine Drive Wallaceburg, Ontario N8A 3L7
4 Bedroom 2 Bathroom
Raised Ranch Fireplace Central Air Conditioning Forced Air, Furnace
$499,999.99
Charming raised ranch on a spacious lot with a 24x42 garage! Start your day with a cup of coffee in the sunroom just off the dining area. The kitchen boasts newer appliances bought in 2022. The main floor features 3 cozy bedrooms. The lower level offers a versatile space with a combination bedroom/living room, a family room with a wood fireplace, a bathroom, laundry, and ample storage – perfect for a potential granny suite. Situated in a fantastic location, this home is ideal for comfortable living. Don’t miss out – call today! More Pictures to come! (id:53193)
Property Details
| MLS® Number | 25008040 |
| Property Type | Single Family |
| Features | Circular Driveway, Finished Driveway |
Building
| BathroomTotal | 2 |
| BedroomsAboveGround | 3 |
| BedroomsBelowGround | 1 |
| BedroomsTotal | 4 |
| ArchitecturalStyle | Raised Ranch |
| ConstructedDate | 1970 |
| CoolingType | Central Air Conditioning |
| ExteriorFinish | Aluminum/vinyl, Brick |
| FireplaceFuel | Wood |
| FireplacePresent | Yes |
| FireplaceType | Insert |
| FlooringType | Carpeted, Laminate, Cushion/lino/vinyl |
| FoundationType | Block |
| HeatingFuel | Natural Gas |
| HeatingType | Forced Air, Furnace |
| Type | House |
Parking
| Detached Garage | |
| Garage |
Land
| Acreage | No |
| SizeIrregular | 57.18xirreg |
| SizeTotalText | 57.18xirreg|under 1/4 Acre |
| ZoningDescription | R1 |
Rooms
| Level | Type | Length | Width | Dimensions |
|---|---|---|---|---|
| Lower Level | Storage | 10 ft | 12 ft | 10 ft x 12 ft |
| Lower Level | Laundry Room | 5 ft | 12 ft | 5 ft x 12 ft |
| Lower Level | Living Room | 11 ft ,7 in | 10 ft | 11 ft ,7 in x 10 ft |
| Lower Level | Bedroom | 11 ft ,7 in | 10 ft | 11 ft ,7 in x 10 ft |
| Lower Level | Family Room/fireplace | 19 ft | 11 ft ,7 in | 19 ft x 11 ft ,7 in |
| Lower Level | 3pc Bathroom | Measurements not available | ||
| Main Level | Sunroom | 7 ft ,7 in | 19 ft ,5 in | 7 ft ,7 in x 19 ft ,5 in |
| Main Level | Foyer | 5 ft | 4 ft | 5 ft x 4 ft |
| Main Level | 4pc Bathroom | Measurements not available | ||
| Main Level | Bedroom | 10 ft ,2 in | 9 ft | 10 ft ,2 in x 9 ft |
| Main Level | Bedroom | 10 ft ,2 in | 11 ft ,10 in | 10 ft ,2 in x 11 ft ,10 in |
| Main Level | Primary Bedroom | 10 ft ,2 in | 13 ft ,7 in | 10 ft ,2 in x 13 ft ,7 in |
| Main Level | Dining Nook | 10 ft | 10 ft ,5 in | 10 ft x 10 ft ,5 in |
| Main Level | Kitchen | 10 ft | 11 ft | 10 ft x 11 ft |
| Main Level | Living Room | 14 ft ,2 in | 13 ft ,8 in | 14 ft ,2 in x 13 ft ,8 in |
https://www.realtor.ca/real-estate/28144785/21-pine-drive-wallaceburg
Interested?
Contact us for more information
Christina Blonde
Sales Person
RE/MAX Preferred Realty Ltd.
250 St. Clair St.
Chatham, Ontario N7L 3J9
250 St. Clair St.
Chatham, Ontario N7L 3J9

