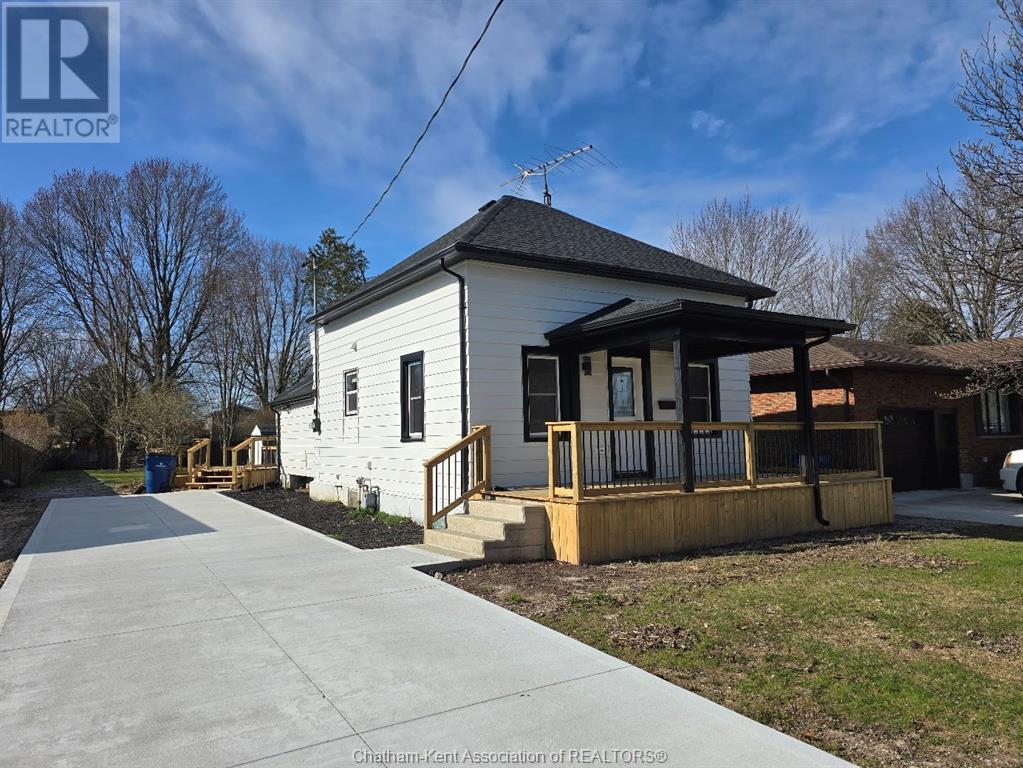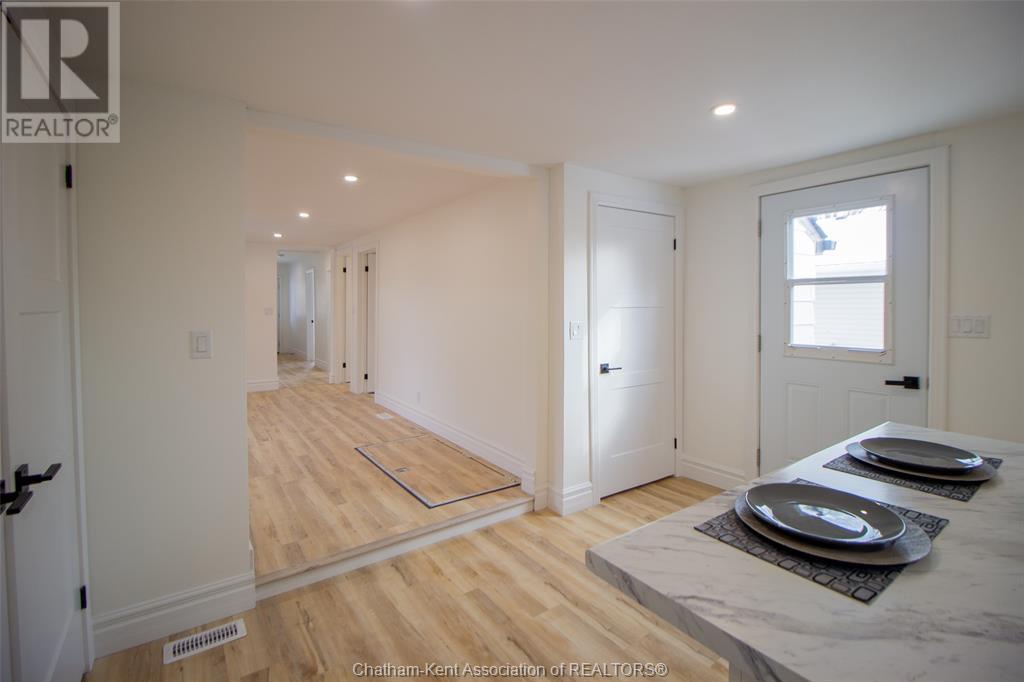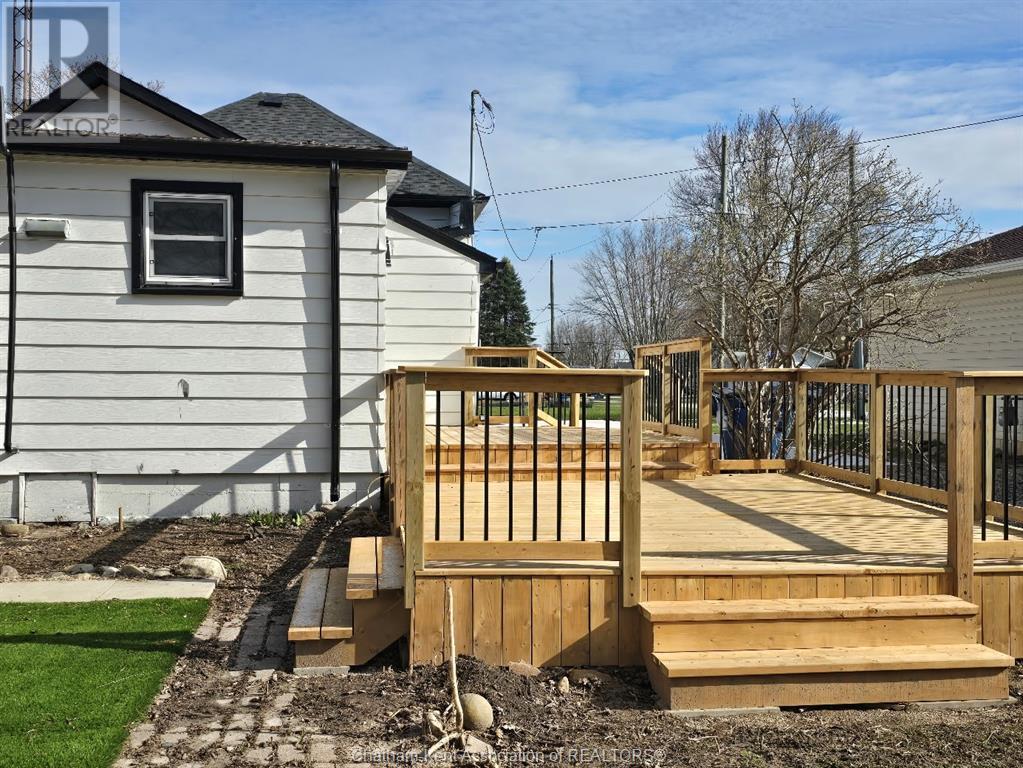507 Trerice Street West Dresden, Ontario N0P 1M0
3 Bedroom 2 Bathroom
Bungalow Central Air Conditioning Forced Air, Furnace
$359,000
Beautifully renovated 3-bed, 2-bath home, waiting for you in this charming, quiet town. This home blends modern updates with classic small-town appeal. Inside, enjoy all-new flooring, a bright, open-concept living space for both comfort and style. Fully remodeled kitchen is a standout, featuring sleek stainless steel appliances, a chic center island, and plenty of storage—perfect for living & entertaining. Primary bedroom has private ensuite, while the main bath has been thoughtfully updated for added comfort. Step outside to rebuilt front and back decks, ideal for relaxing & hosting guests. The brand-new concrete driveway accommodates at least four vehicles, & the updated soffits, eaves, & downspouts add both durability and curb appeal. A newly sided shed with new roof offers extra storage space. For added peace of mind, a new main water line has been installed. With every detail thoughtfully updated, this home is a rare gem in a warm and welcoming community. (id:53193)
Property Details
| MLS® Number | 25008081 |
| Property Type | Single Family |
| Features | Concrete Driveway, Side Driveway, Single Driveway |
Building
| BathroomTotal | 2 |
| BedroomsAboveGround | 3 |
| BedroomsTotal | 3 |
| Appliances | Dishwasher, Dryer, Refrigerator, Stove, Washer |
| ArchitecturalStyle | Bungalow |
| ConstructedDate | 1900 |
| ConstructionStyleAttachment | Detached |
| CoolingType | Central Air Conditioning |
| ExteriorFinish | Aluminum/vinyl, Other |
| FlooringType | Cushion/lino/vinyl |
| FoundationType | Block, Concrete |
| HeatingFuel | Natural Gas |
| HeatingType | Forced Air, Furnace |
| StoriesTotal | 1 |
| Type | House |
Land
| Acreage | No |
| SizeIrregular | 50.16x171.32 |
| SizeTotalText | 50.16x171.32|under 1/4 Acre |
| ZoningDescription | R1 |
Rooms
| Level | Type | Length | Width | Dimensions |
|---|---|---|---|---|
| Main Level | Storage | 8 ft ,7 in | 3 ft | 8 ft ,7 in x 3 ft |
| Main Level | 3pc Ensuite Bath | 7 ft ,9 in | 7 ft ,7 in | 7 ft ,9 in x 7 ft ,7 in |
| Main Level | Bedroom | 12 ft ,10 in | 7 ft ,4 in | 12 ft ,10 in x 7 ft ,4 in |
| Main Level | Bedroom | 11 ft ,5 in | 7 ft ,6 in | 11 ft ,5 in x 7 ft ,6 in |
| Main Level | Primary Bedroom | 12 ft ,2 in | 7 ft ,10 in | 12 ft ,2 in x 7 ft ,10 in |
| Main Level | 4pc Bathroom | 8 ft ,3 in | 7 ft ,6 in | 8 ft ,3 in x 7 ft ,6 in |
| Main Level | Living Room | 17 ft ,7 in | 11 ft ,3 in | 17 ft ,7 in x 11 ft ,3 in |
| Main Level | Kitchen | 15 ft ,6 in | 14 ft ,1 in | 15 ft ,6 in x 14 ft ,1 in |
https://www.realtor.ca/real-estate/28148166/507-trerice-street-west-dresden
Interested?
Contact us for more information
Barbara Mccaughrin
Broker
Realty House Inc. (Wallaceburg)
1416 Dufferin Ave
Wallaceburg, Ontario N8A 2W5
1416 Dufferin Ave
Wallaceburg, Ontario N8A 2W5

















































