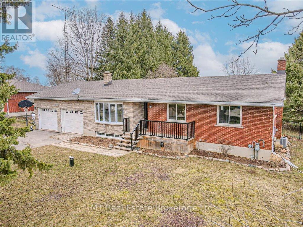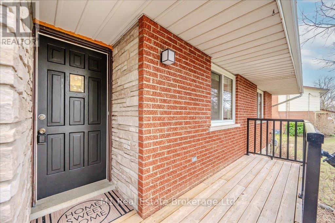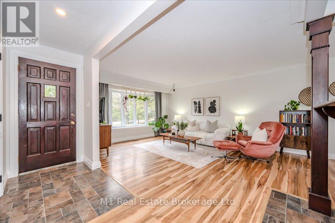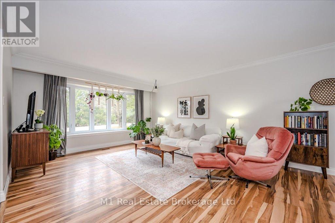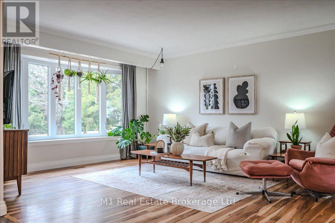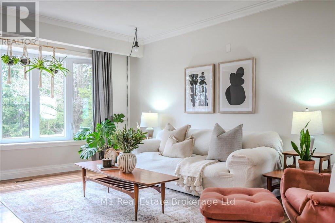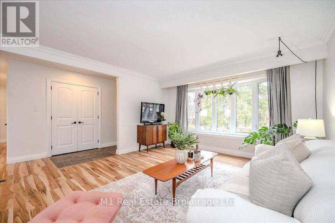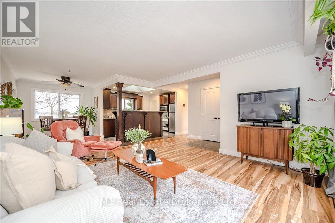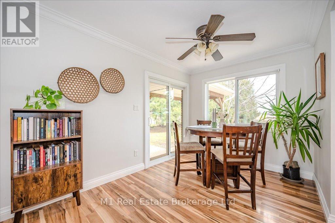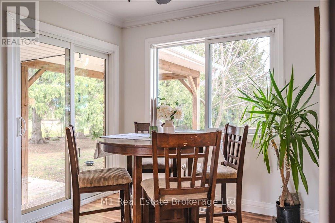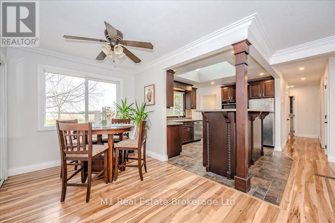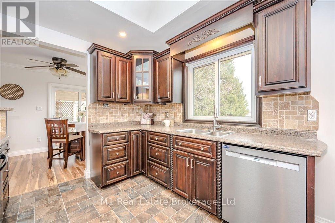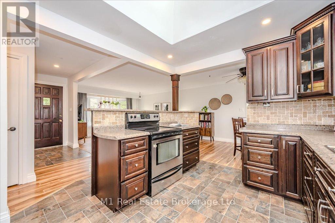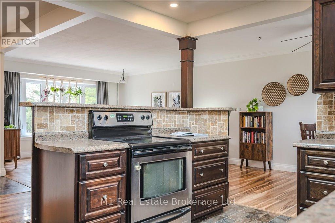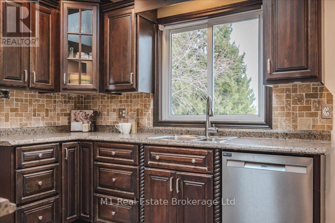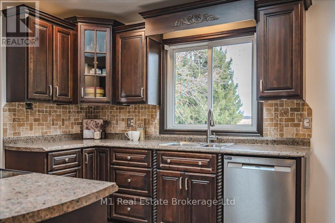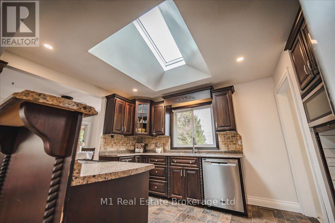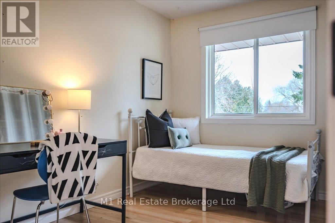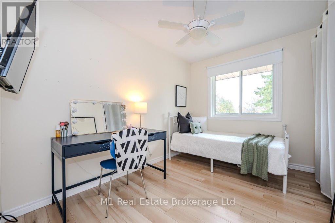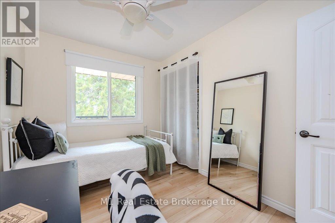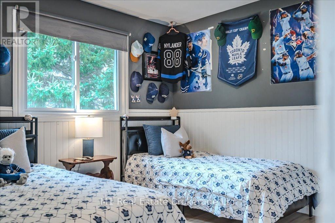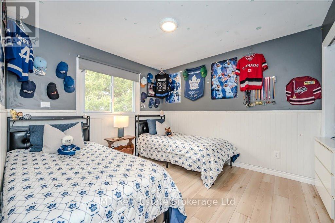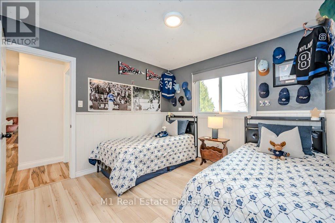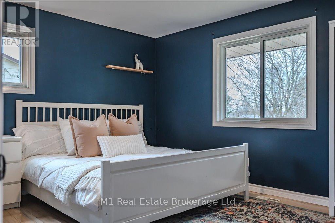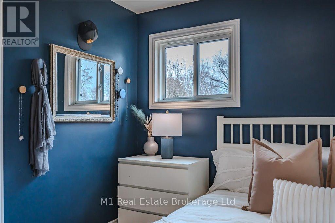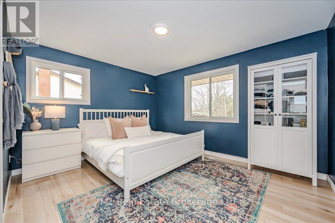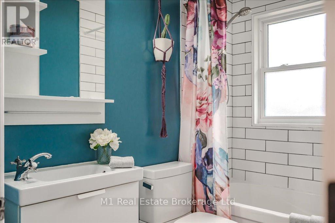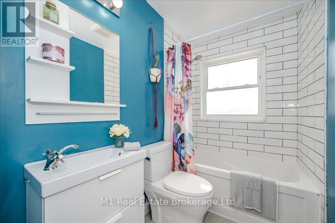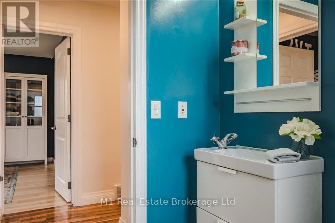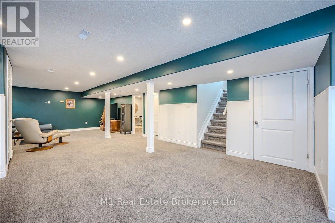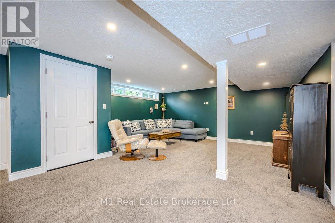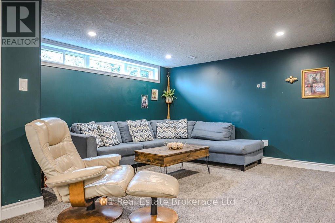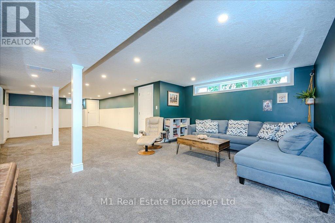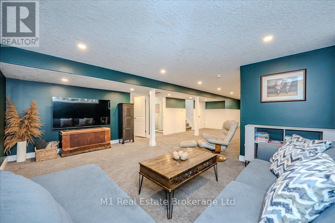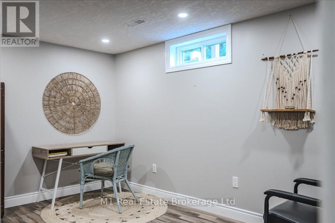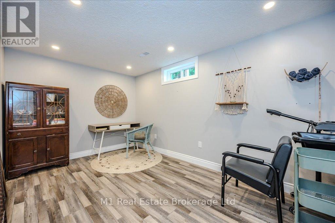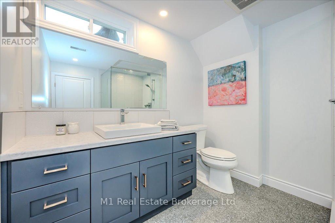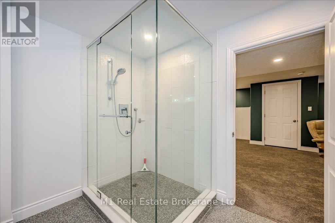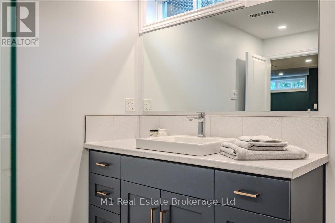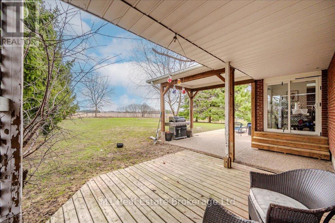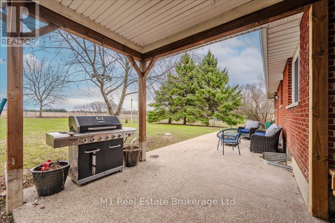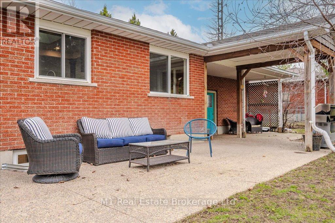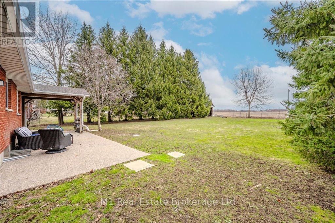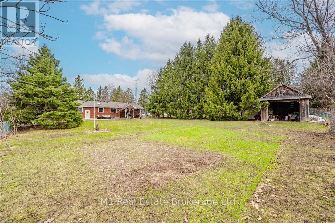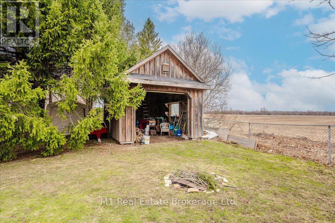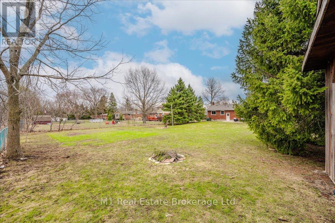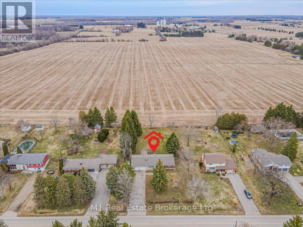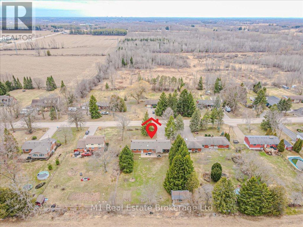5767 Second Line E Guelph/eramosa, Ontario N0B 1B0
4 Bedroom 2 Bathroom 1100 - 1500 sqft
Bungalow Central Air Conditioning Forced Air Acreage
$1,100,000
Escape to country living while staying close to the city in this beautifully maintained bungalow, nestled on aspacious 1/2 acre lot in Ariss. Just minutes from Guelph, Centre Wellington and KW this home offers theperfect blend of rural charm and modern convenience. Step inside to a bright and inviting open-conceptmain floor, featuring a cozy living area with large windows that fill the space with natural light. The kitchenboasts ample cabinetry and a convenient layout, making it a perfect spot for cooking and entertaining. Thedining area flows seamlessly to the backyard patio, where you can enjoy expansive views of thecountryside.The main floor includes three bedrooms, each with ample closet space, and a stylishly updatedbathroom. Downstairs, the finished basement offers even more living space with a large rec room, anadditional bonus room which could be used as hobby room, home office or bedroom. Also a secondbathroom ideal for guests or a growing family. Outside, the private backyard is a dream! With plenty ofroom for gardens, play areas, or even a future pool, this outdoor space is perfect for relaxing or hostingsummer barbecues. The double garage and long driveway provide ample parking for multiple vehicles ortrailer. Located just a short drive from Guelph, Elmira, and Kitchener-Waterloo, this home offers the best ofboth worlds, peaceful country living with easy access to amenities. Whether you're looking for a familyhome or a quiet retreat, this bungalow is a must-see! (id:53193)
Property Details
| MLS® Number | X12075633 |
| Property Type | Single Family |
| Community Name | Rural Guelph/Eramosa West |
| EquipmentType | Water Heater |
| Features | Sump Pump |
| ParkingSpaceTotal | 8 |
| RentalEquipmentType | Water Heater |
Building
| BathroomTotal | 2 |
| BedroomsAboveGround | 3 |
| BedroomsBelowGround | 1 |
| BedroomsTotal | 4 |
| Appliances | All |
| ArchitecturalStyle | Bungalow |
| BasementType | Full |
| ConstructionStyleAttachment | Detached |
| CoolingType | Central Air Conditioning |
| ExteriorFinish | Brick, Vinyl Siding |
| FoundationType | Concrete |
| HeatingFuel | Natural Gas |
| HeatingType | Forced Air |
| StoriesTotal | 1 |
| SizeInterior | 1100 - 1500 Sqft |
| Type | House |
Parking
| Attached Garage | |
| Garage |
Land
| Acreage | Yes |
| Sewer | Septic System |
| SizeDepth | 220 Ft |
| SizeFrontage | 100 Ft |
| SizeIrregular | 100 X 220 Ft |
| SizeTotalText | 100 X 220 Ft|50 - 100 Acres |
Interested?
Contact us for more information
Chris Mochrie
Broker of Record
M1 Real Estate Brokerage Ltd
7041 Highway 7
Guelph, Ontario N1H 6J4
7041 Highway 7
Guelph, Ontario N1H 6J4

