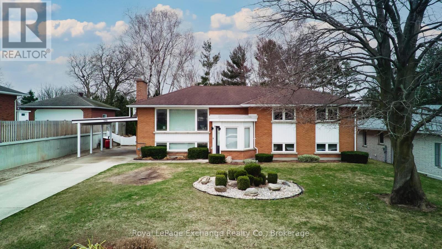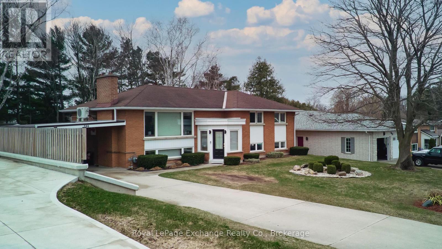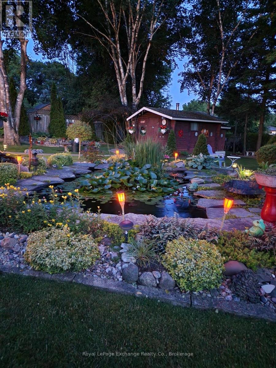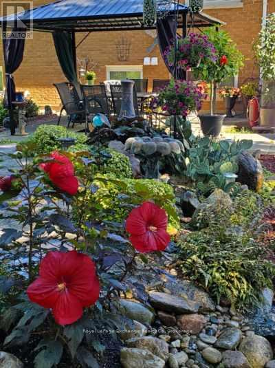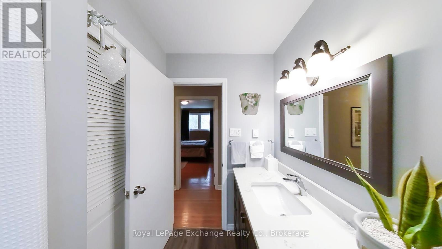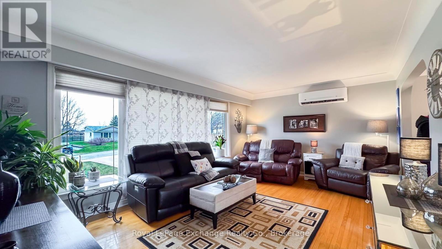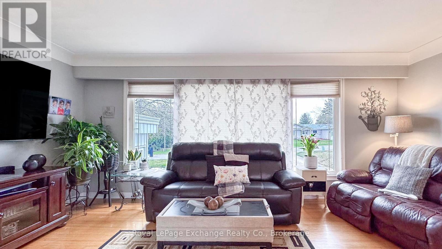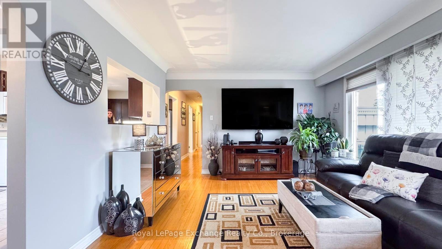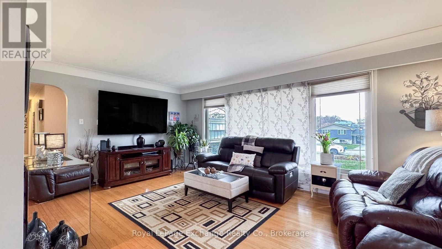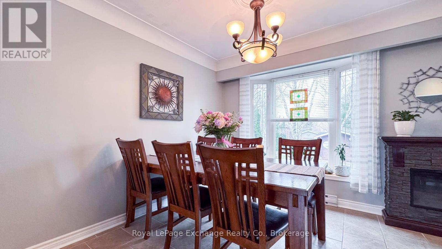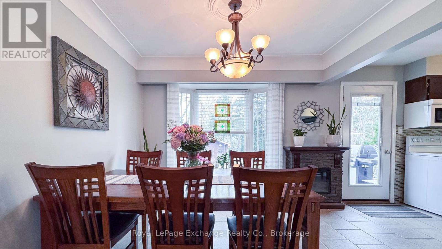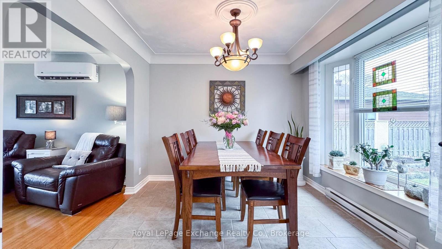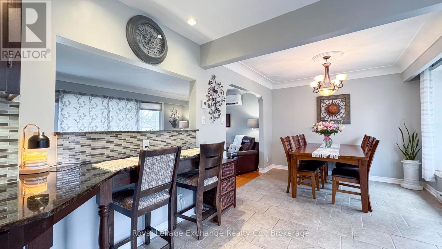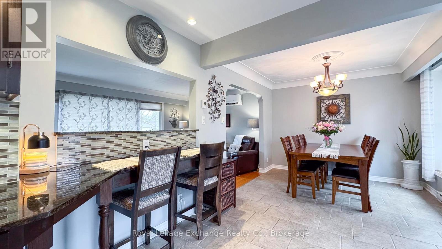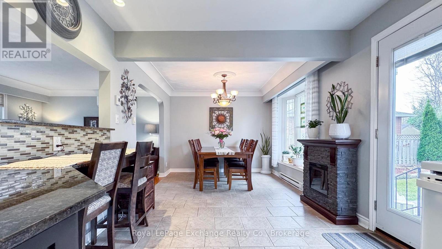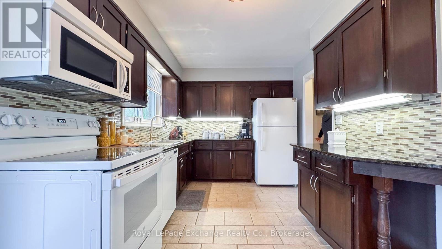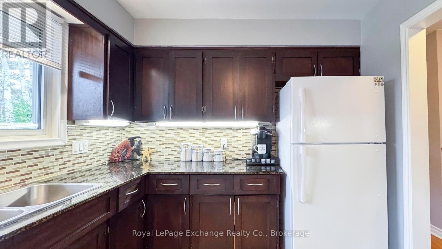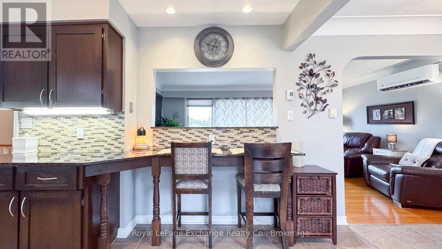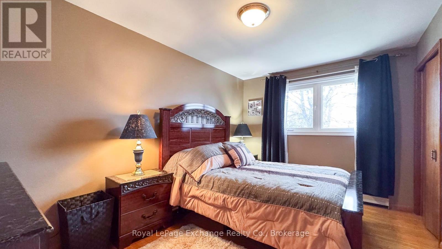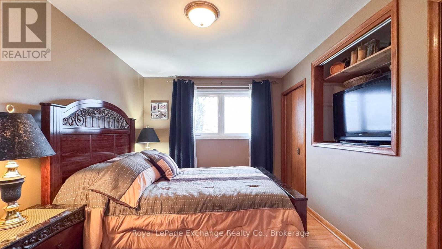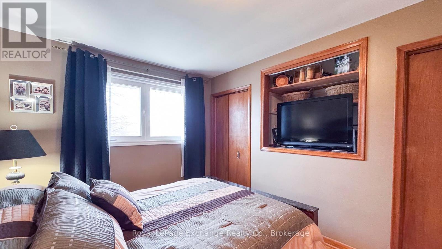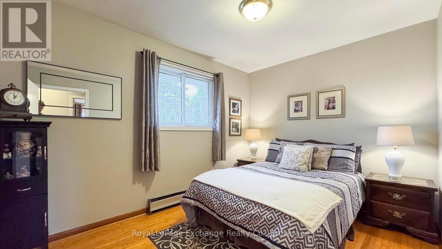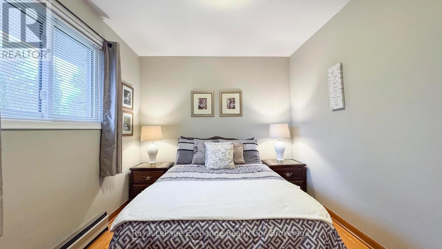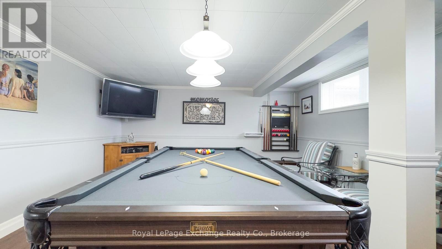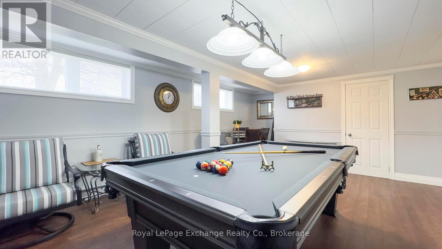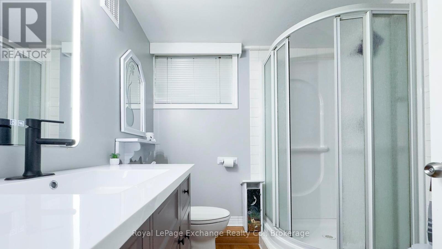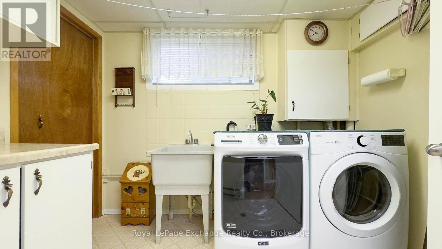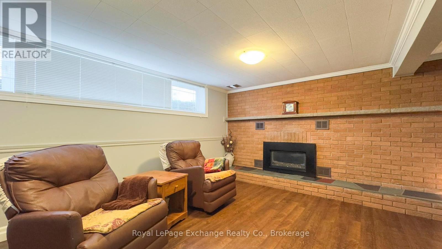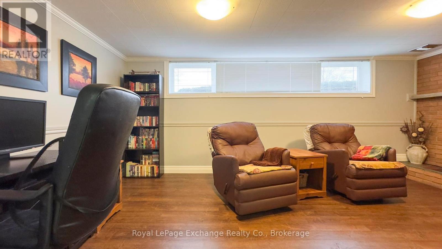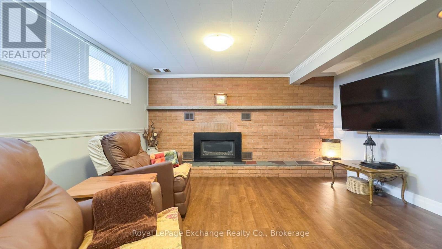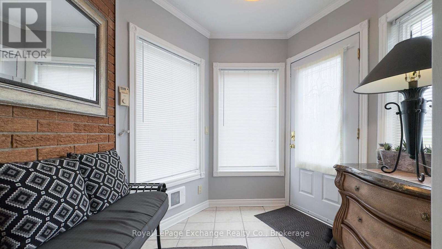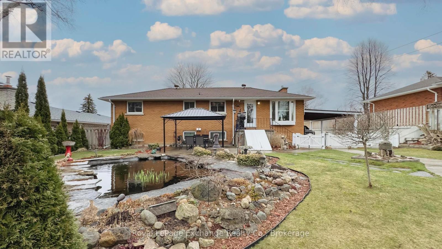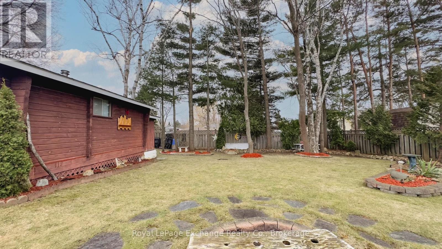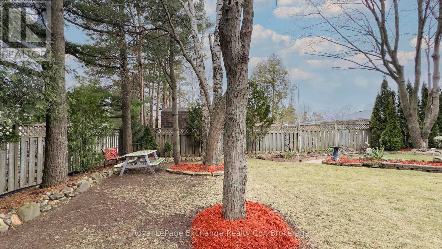398 Kingsway Street Kincardine, Ontario N2Z 1W3
3 Bedroom 2 Bathroom 1100 - 1500 sqft
Raised Bungalow Fireplace Heat Pump
$669,700
Location, location, location. This 3 bedroom raised bungalow is in a fantastic location on Kingsway. Just a short walk to restaurants, shopping, 4 blocks to the beach and 3 blocks to the golf course. The large kitchen/dining room area has a door leading to a large deck overlooking a huge, extremely well landscaped yard. The fenced yard includes a large pond and two storage sheds. The main floor has three bedrooms, all with hard wood floors and a 4 piece bathroom. The lower level is finished with a bright games room ( pool table to be sold separately), a family room with a natural gas fire place, a sitting area, a three piece bathroom, a laundry room and a work shop. (id:53193)
Property Details
| MLS® Number | X12075387 |
| Property Type | Single Family |
| Community Name | Kincardine |
| Features | Level |
| ParkingSpaceTotal | 4 |
Building
| BathroomTotal | 2 |
| BedroomsAboveGround | 3 |
| BedroomsTotal | 3 |
| Amenities | Fireplace(s) |
| Appliances | Water Meter |
| ArchitecturalStyle | Raised Bungalow |
| BasementDevelopment | Finished |
| BasementType | N/a (finished) |
| ConstructionStyleAttachment | Detached |
| ExteriorFinish | Brick Veneer |
| FireplacePresent | Yes |
| FireplaceTotal | 1 |
| FoundationType | Poured Concrete |
| HeatingFuel | Electric |
| HeatingType | Heat Pump |
| StoriesTotal | 1 |
| SizeInterior | 1100 - 1500 Sqft |
| Type | House |
| UtilityWater | Municipal Water |
Parking
| Carport | |
| No Garage | |
| Covered |
Land
| Acreage | No |
| Sewer | Sanitary Sewer |
| SizeDepth | 178 Ft ,2 In |
| SizeFrontage | 78 Ft |
| SizeIrregular | 78 X 178.2 Ft |
| SizeTotalText | 78 X 178.2 Ft |
Rooms
| Level | Type | Length | Width | Dimensions |
|---|---|---|---|---|
| Lower Level | Family Room | 5.48 m | 3.45 m | 5.48 m x 3.45 m |
| Lower Level | Recreational, Games Room | 5.79 m | 4.26 m | 5.79 m x 4.26 m |
| Lower Level | Utility Room | 3.35 m | 4.11 m | 3.35 m x 4.11 m |
| Main Level | Living Room | 5.56 m | 3.65 m | 5.56 m x 3.65 m |
| Main Level | Dining Room | 3.04 m | 3.04 m | 3.04 m x 3.04 m |
| Main Level | Kitchen | 4.8 m | 2.74 m | 4.8 m x 2.74 m |
| Main Level | Primary Bedroom | 3.02 m | 4.19 m | 3.02 m x 4.19 m |
| Main Level | Bedroom 2 | 3.65 m | 2.74 m | 3.65 m x 2.74 m |
| Main Level | Bedroom 3 | 2.89 m | 4 m | 2.89 m x 4 m |
| Main Level | Laundry Room | 2.13 m | 2.74 m | 2.13 m x 2.74 m |
https://www.realtor.ca/real-estate/28150994/398-kingsway-street-kincardine-kincardine
Interested?
Contact us for more information
Keith Battler
Broker
Royal LePage Exchange Realty Co.
777 Queen St
Kincardine, Ontario N2Z 2Z4
777 Queen St
Kincardine, Ontario N2Z 2Z4

