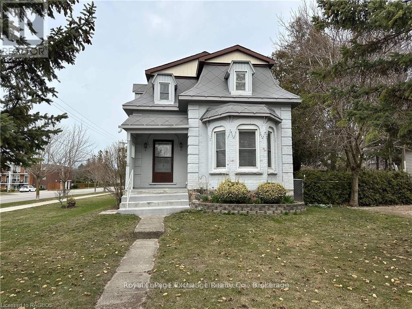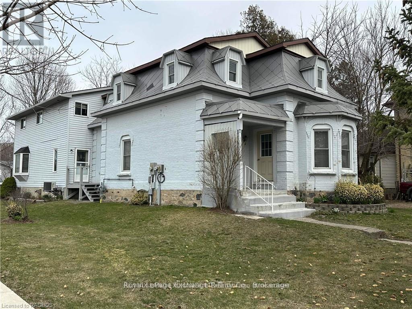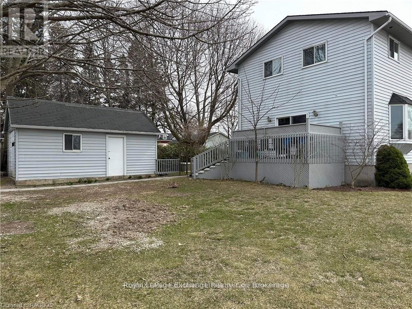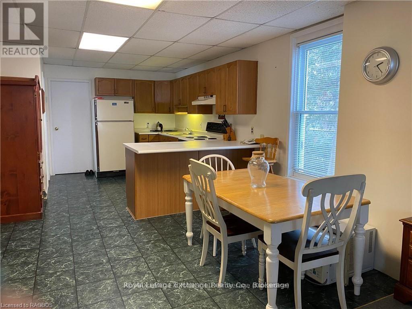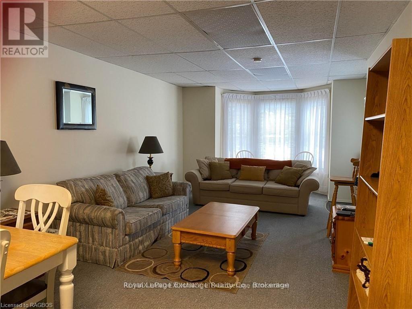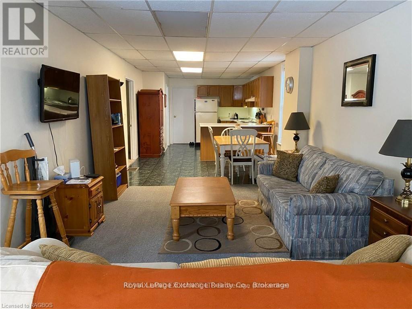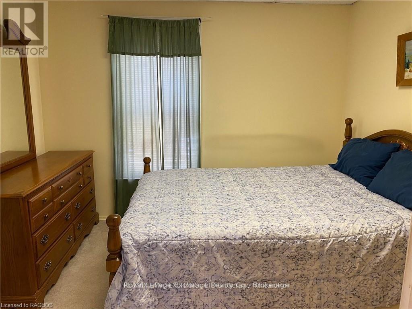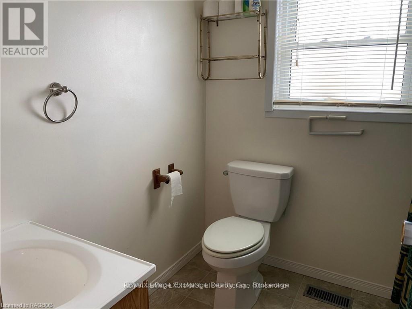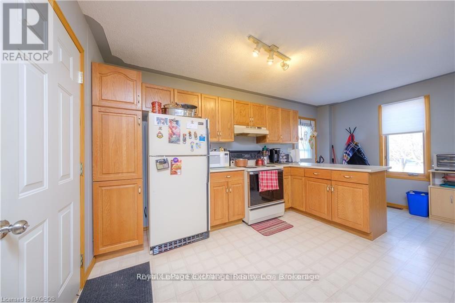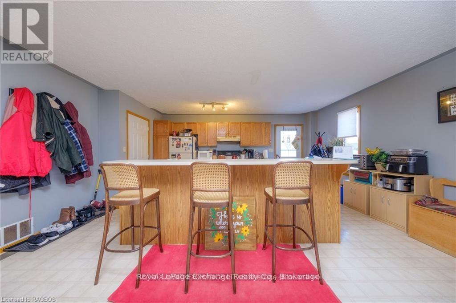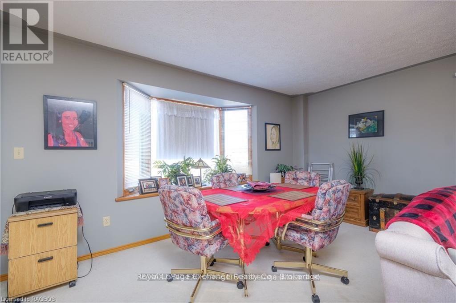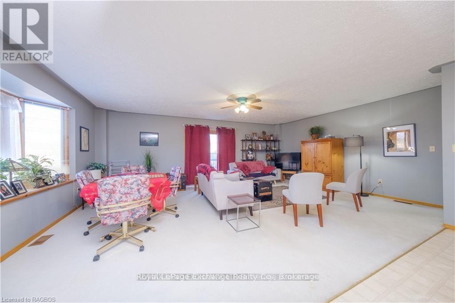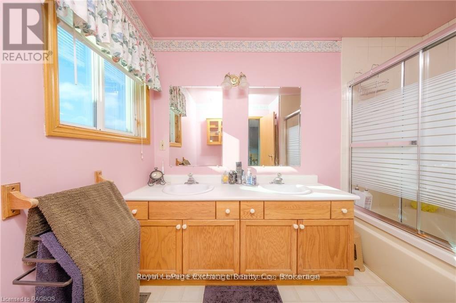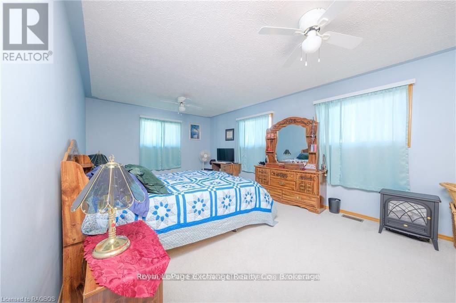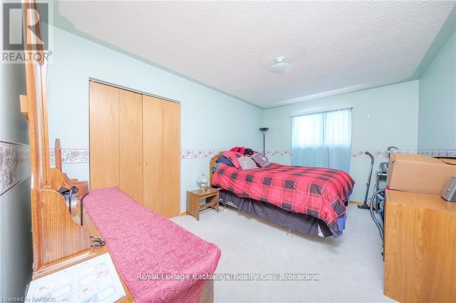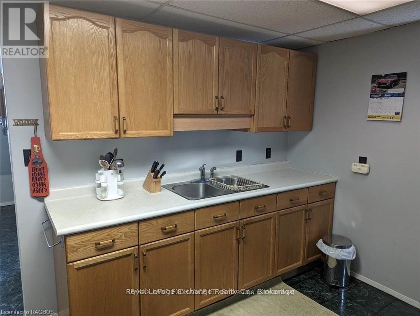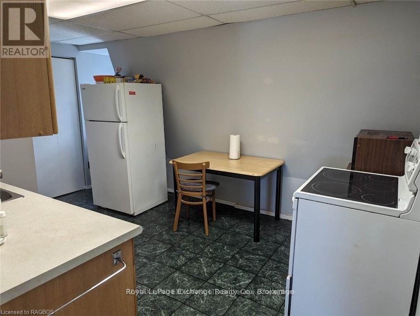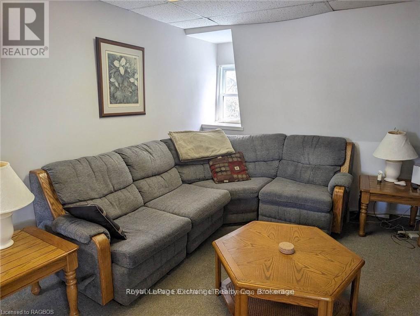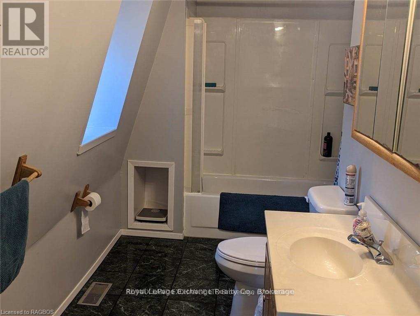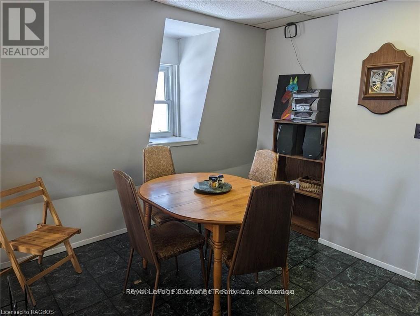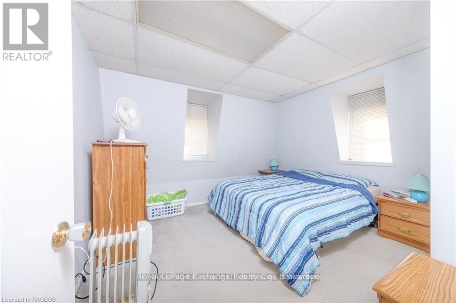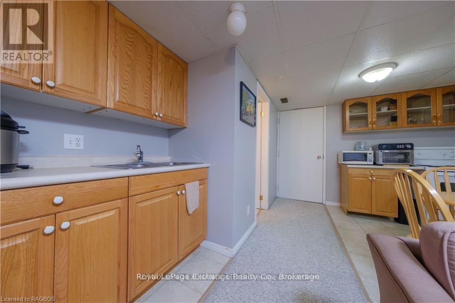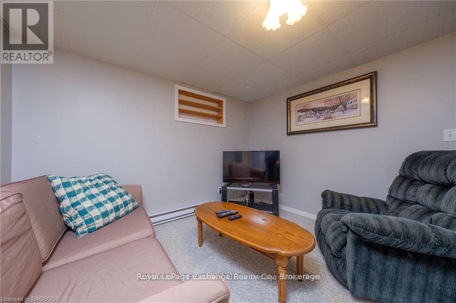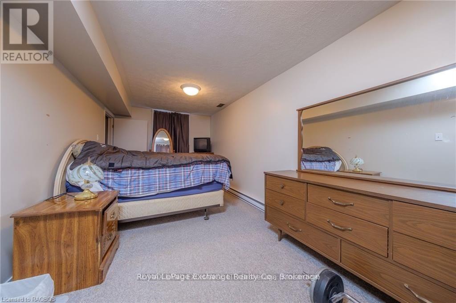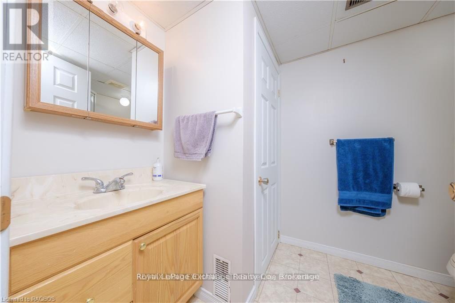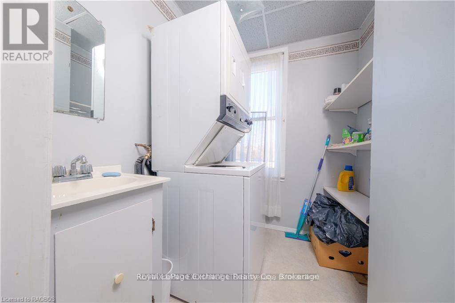247 Broadway Street Kincardine, Ontario N2Z 2X9
5 Bedroom 4 Bathroom 3000 - 3500 sqft
Central Air Conditioning Forced Air Landscaped
$859,900
Excellent investment for someone looking to get into real estate or add to their portfolio. This very well maintained 4-plex features 3 - 1 bedroom units and 1 - 2 bedroom unit. Located in the heart of Kincardine, 1 block to downtown or 2 blocks to the beach making this a perfect purchase for an astute Buyer. Each unit is rented and bringing in a solid income. There is plenty of parking behind off Hamilton Street and 2 spots off Broadway. The roof, windows, gas furnace and central-air are updated. Being sold fully furnished except any tenant belongings. Back addition built in 1993. Good clean units. (id:53193)
Property Details
| MLS® Number | X12076298 |
| Property Type | Multi-family |
| Community Name | Kincardine |
| AmenitiesNearBy | Beach, Hospital, Place Of Worship |
| CommunityFeatures | Community Centre |
| Features | Level, Sump Pump |
| ParkingSpaceTotal | 5 |
Building
| BathroomTotal | 4 |
| BedroomsAboveGround | 5 |
| BedroomsTotal | 5 |
| Appliances | Water Heater, Water Meter, Dishwasher, Dryer, Stove, Washer, Window Coverings, Refrigerator |
| BasementDevelopment | Finished |
| BasementType | N/a (finished) |
| CoolingType | Central Air Conditioning |
| ExteriorFinish | Vinyl Siding, Brick |
| FireProtection | Smoke Detectors |
| FoundationType | Poured Concrete, Stone |
| HeatingFuel | Natural Gas |
| HeatingType | Forced Air |
| StoriesTotal | 2 |
| SizeInterior | 3000 - 3500 Sqft |
| Type | Fourplex |
| UtilityWater | Municipal Water |
Parking
| Detached Garage | |
| Garage |
Land
| Acreage | No |
| LandAmenities | Beach, Hospital, Place Of Worship |
| LandscapeFeatures | Landscaped |
| Sewer | Sanitary Sewer |
| SizeDepth | 165 Ft |
| SizeFrontage | 66 Ft |
| SizeIrregular | 66 X 165 Ft |
| SizeTotalText | 66 X 165 Ft |
| ZoningDescription | R3 |
Rooms
| Level | Type | Length | Width | Dimensions |
|---|---|---|---|---|
| Second Level | Sitting Room | 3.07 m | 2.67 m | 3.07 m x 2.67 m |
| Second Level | Living Room | 2.9 m | 3.05 m | 2.9 m x 3.05 m |
| Second Level | Dining Room | 2.54 m | 2.69 m | 2.54 m x 2.69 m |
| Second Level | Kitchen | 2.9 m | 3.53 m | 2.9 m x 3.53 m |
| Second Level | Bedroom | 3.61 m | 5 m | 3.61 m x 5 m |
| Second Level | Bedroom 2 | 3.05 m | 6 m | 3.05 m x 6 m |
| Second Level | Bedroom | 3.05 m | 3.53 m | 3.05 m x 3.53 m |
| Lower Level | Kitchen | 3.17 m | 3.78 m | 3.17 m x 3.78 m |
| Lower Level | Living Room | 3.12 m | 3.78 m | 3.12 m x 3.78 m |
| Lower Level | Bedroom | 6.45 m | 2.64 m | 6.45 m x 2.64 m |
| Main Level | Living Room | 2.44 m | 4.72 m | 2.44 m x 4.72 m |
| Main Level | Dining Room | 4.54 m | 4.76 m | 4.54 m x 4.76 m |
| Main Level | Kitchen | 4.5 m | 4.72 m | 4.5 m x 4.72 m |
| Main Level | Bedroom | 2.77 m | 3.28 m | 2.77 m x 3.28 m |
| Main Level | Kitchen | 3.91 m | 3.48 m | 3.91 m x 3.48 m |
| Main Level | Dining Room | 2.44 m | 3.48 m | 2.44 m x 3.48 m |
| Main Level | Living Room | 4.9 m | 3.48 m | 4.9 m x 3.48 m |
Utilities
| Cable | Available |
| Sewer | Installed |
https://www.realtor.ca/real-estate/28153243/247-broadway-street-kincardine-kincardine
Interested?
Contact us for more information
Jeff Scott
Salesperson
Royal LePage Exchange Realty Co.
777 Queen St
Kincardine, Ontario N2Z 2Z4
777 Queen St
Kincardine, Ontario N2Z 2Z4
Blake Scott
Salesperson
Royal LePage Exchange Realty Co.
777 Queen St
Kincardine, Ontario N2Z 2Z4
777 Queen St
Kincardine, Ontario N2Z 2Z4

