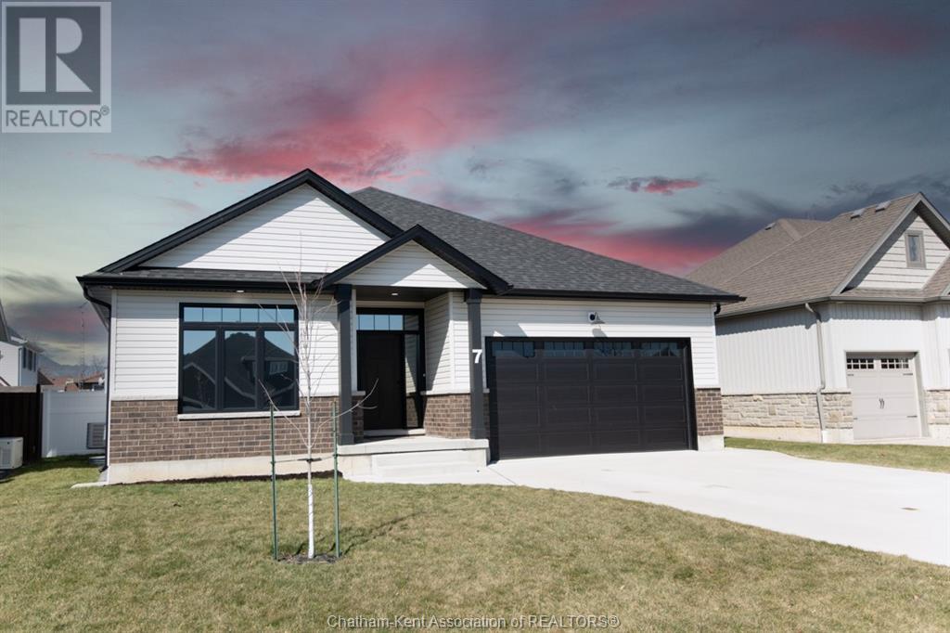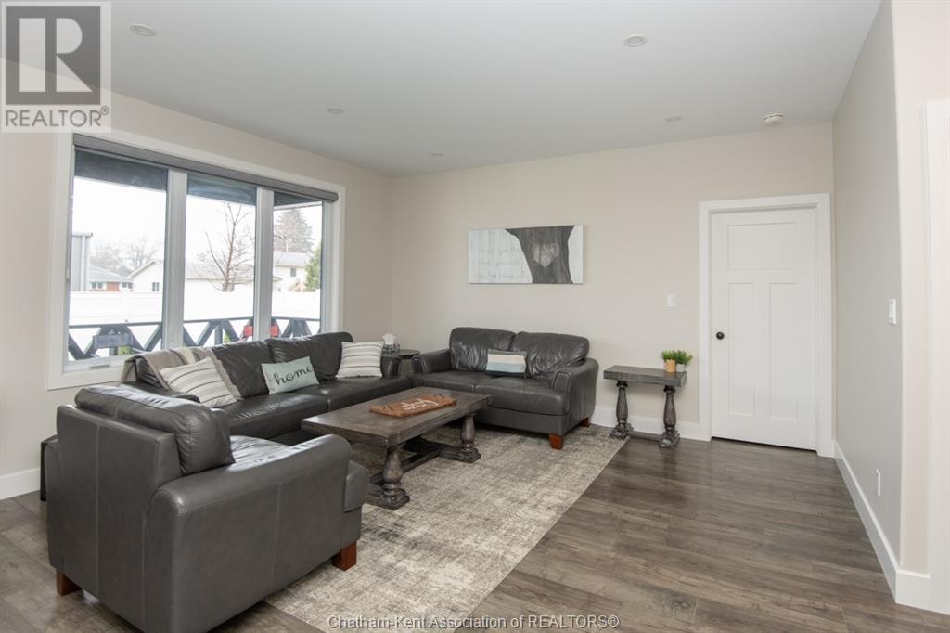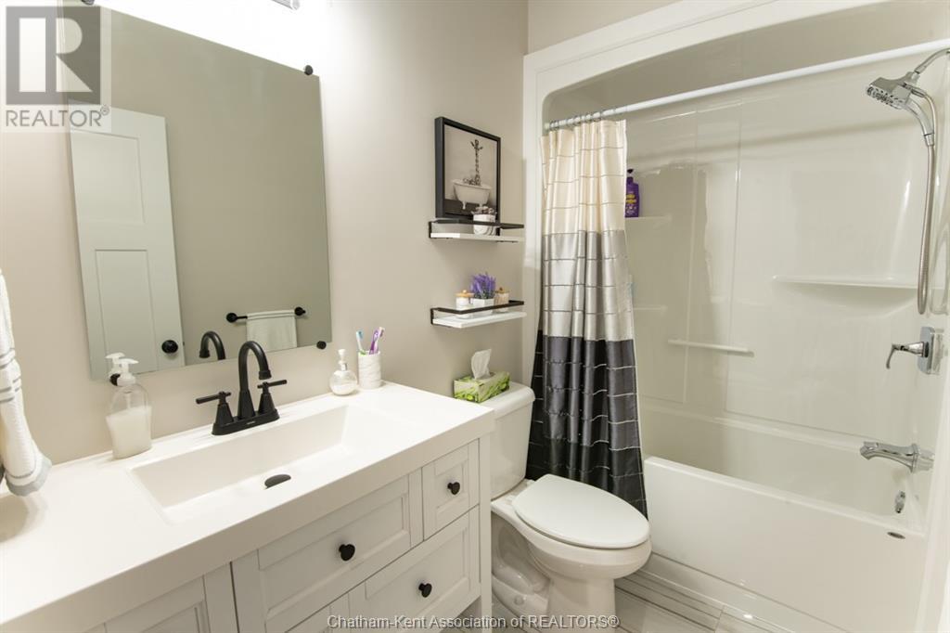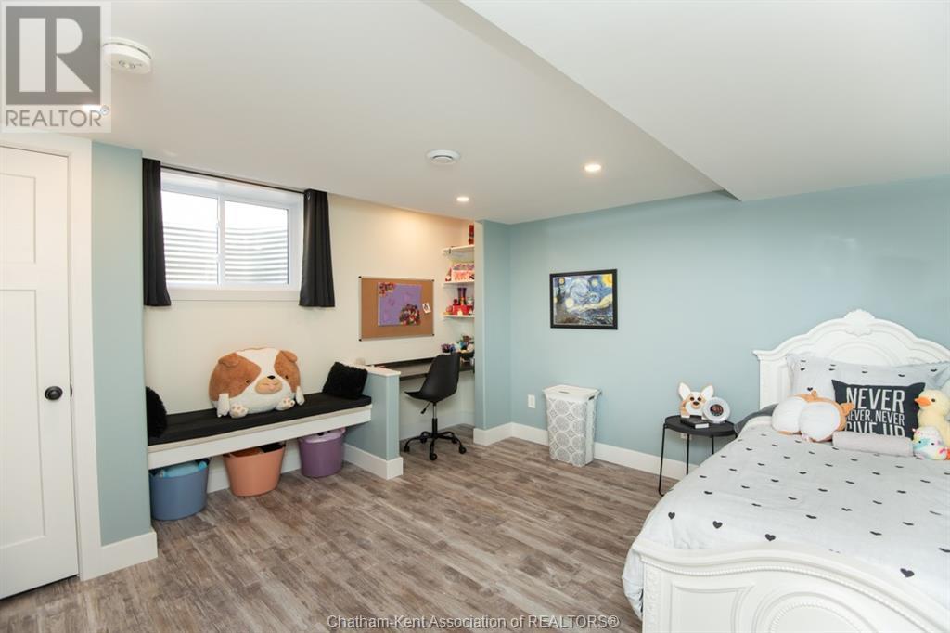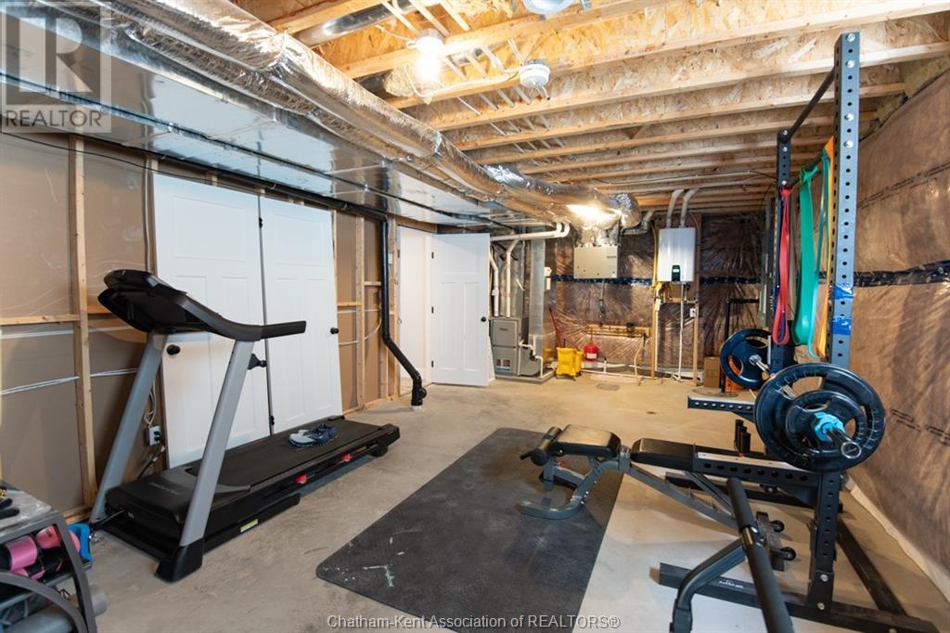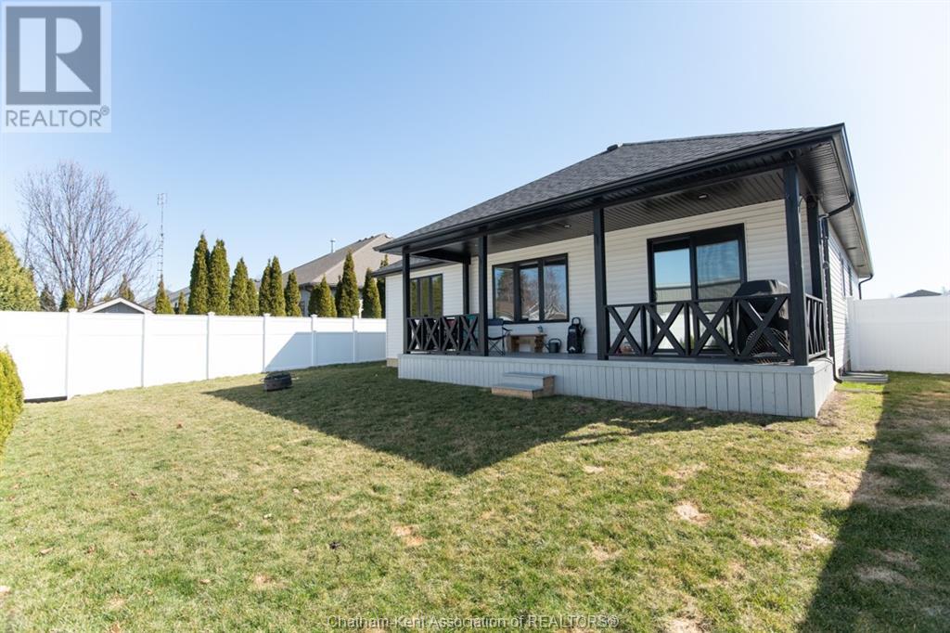7 Venture Crescent Dresden, Ontario N0P 1M0
4 Bedroom 2 Bathroom 1851 sqft
Bungalow, Ranch Central Air Conditioning Forced Air, Furnace
$649,900
Situated on a desirable cul-de-sac in Dresden, this charming 2021-built 1,851 sq ft bungalow blends modern style with everyday comfort. Featuring 3+1 spacious bedrooms, 2 full baths and a finished basement, it's ideal for growing families. The bright main floor offers an open-concept layout with a sleek kitchen, quartz countertops, high-end black stainless-steel appliances, and a cozy living/dining area. Enjoy the convenience of main-floor laundry a generous sized mudroom and quality finishes throughout. The finished basement features a 4th bedroom, rough-in for a 3rd bathroom, and a large rec room—perfect for a second living space. Outside, enjoy a fully fenced backyard, large covered back porch, double-wide driveway, and double car garage. All appliances are included, tankless water heater is owned. Transferable Tarion Warranty. Located on a quiet street and walking distance to the high school and all amenities, this home has it all—space, style, and in a great location. (id:53193)
Property Details
| MLS® Number | 25007375 |
| Property Type | Single Family |
| Features | Cul-de-sac, Double Width Or More Driveway, Concrete Driveway |
Building
| BathroomTotal | 2 |
| BedroomsAboveGround | 3 |
| BedroomsBelowGround | 1 |
| BedroomsTotal | 4 |
| Appliances | Dishwasher, Dryer, Refrigerator, Stove, Washer |
| ArchitecturalStyle | Bungalow, Ranch |
| ConstructedDate | 2021 |
| CoolingType | Central Air Conditioning |
| ExteriorFinish | Aluminum/vinyl, Brick |
| FlooringType | Ceramic/porcelain, Cushion/lino/vinyl |
| FoundationType | Concrete |
| HeatingFuel | Natural Gas |
| HeatingType | Forced Air, Furnace |
| StoriesTotal | 1 |
| SizeInterior | 1851 Sqft |
| TotalFinishedArea | 1851 Sqft |
| Type | House |
Parking
| Garage | |
| Inside Entry |
Land
| Acreage | No |
| SizeIrregular | 55.41xirr. |
| SizeTotalText | 55.41xirr. |
| ZoningDescription | Res |
Rooms
| Level | Type | Length | Width | Dimensions |
|---|---|---|---|---|
| Basement | Office | 9 ft ,3 in | 7 ft ,5 in | 9 ft ,3 in x 7 ft ,5 in |
| Basement | Utility Room | 22 ft | 13 ft | 22 ft x 13 ft |
| Basement | Bedroom | 13 ft ,3 in | 14 ft ,4 in | 13 ft ,3 in x 14 ft ,4 in |
| Basement | Recreation Room | 24 ft ,8 in | 14 ft ,5 in | 24 ft ,8 in x 14 ft ,5 in |
| Main Level | Living Room | 15 ft ,1 in | 15 ft ,3 in | 15 ft ,1 in x 15 ft ,3 in |
| Main Level | Family Room | 15 ft | 15 ft ,3 in | 15 ft x 15 ft ,3 in |
| Main Level | Primary Bedroom | 15 ft | 13 ft | 15 ft x 13 ft |
| Main Level | Kitchen/dining Room | 19 ft ,6 in | 11 ft ,2 in | 19 ft ,6 in x 11 ft ,2 in |
| Main Level | Bedroom | 12 ft ,7 in | 10 ft ,6 in | 12 ft ,7 in x 10 ft ,6 in |
| Main Level | 4pc Bathroom | Measurements not available | ||
| Main Level | Bedroom | 12 ft ,7 in | 11 ft ,6 in | 12 ft ,7 in x 11 ft ,6 in |
https://www.realtor.ca/real-estate/28154353/7-venture-crescent-dresden
Interested?
Contact us for more information
Krista Mall
Sales Person
Royal LePage Peifer Realty (Dresden)
29575 St. George St.
Dresden, Ontario N0P 1M0
29575 St. George St.
Dresden, Ontario N0P 1M0

