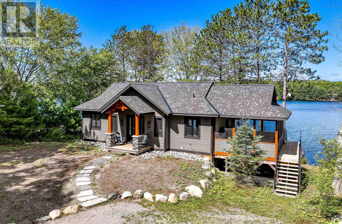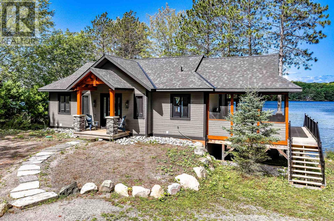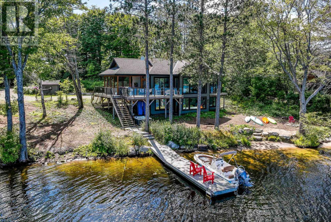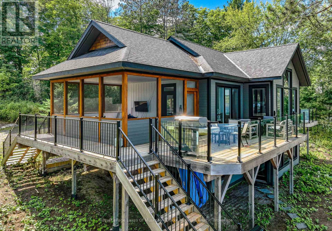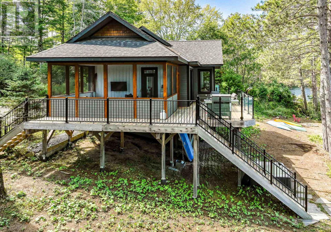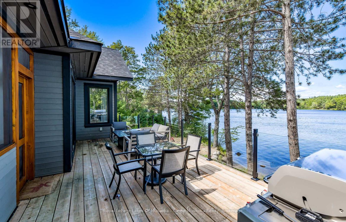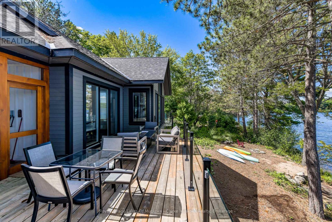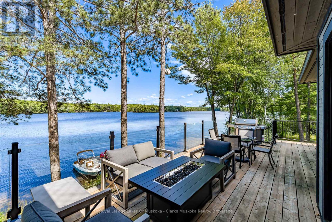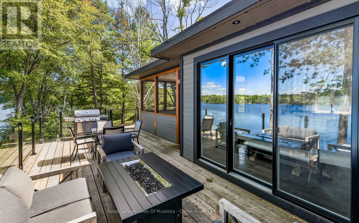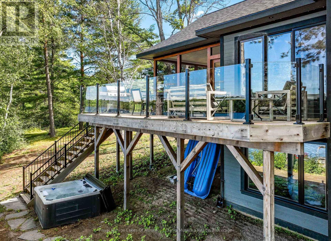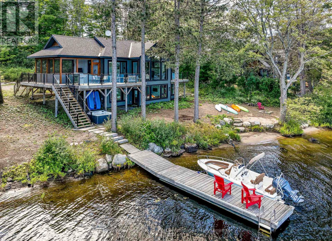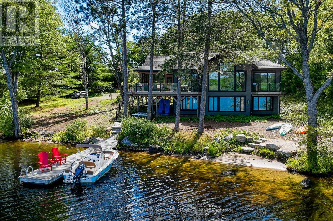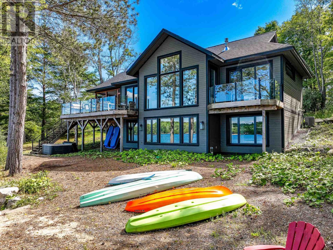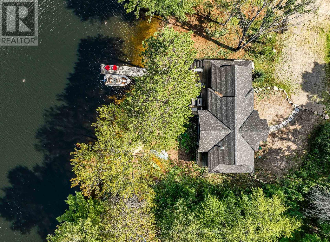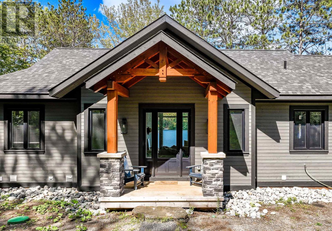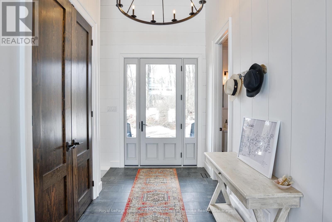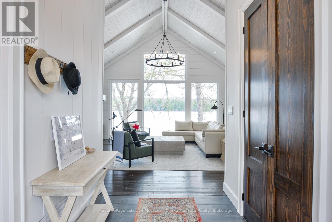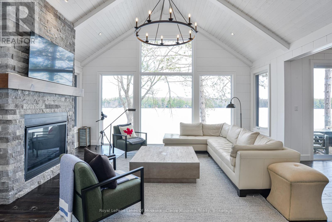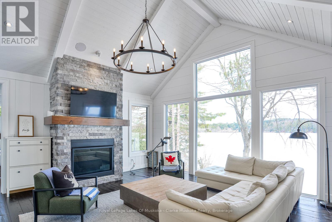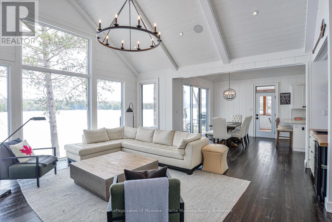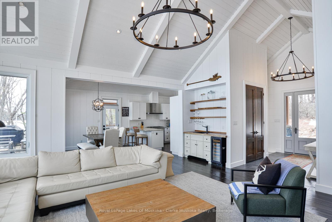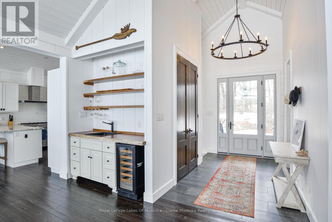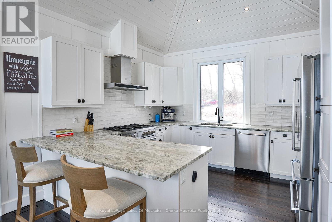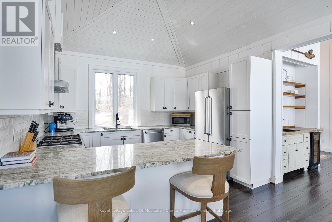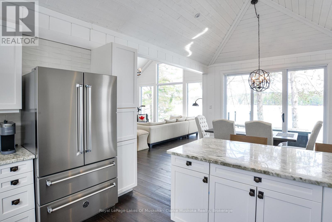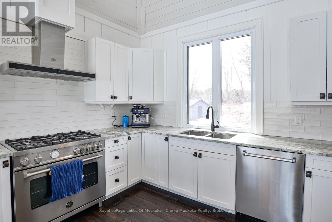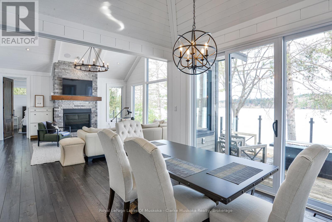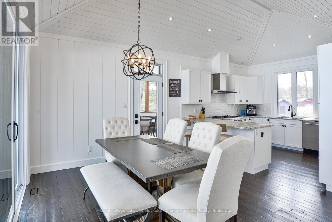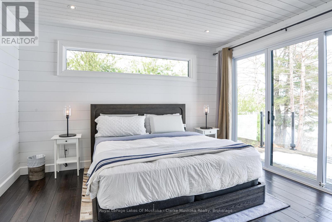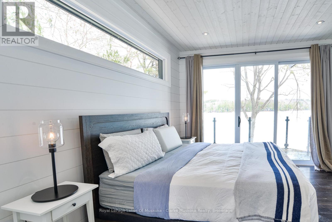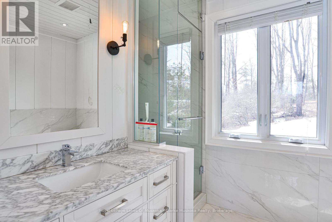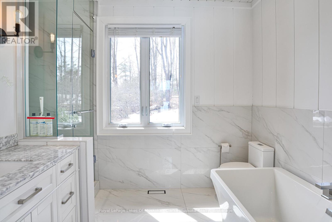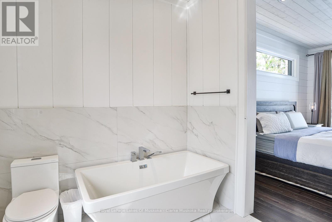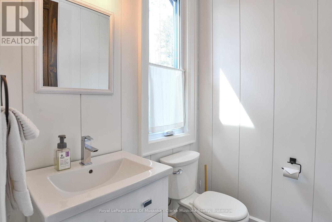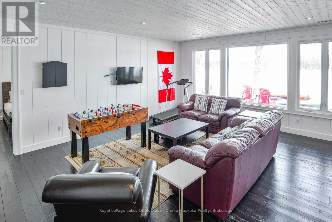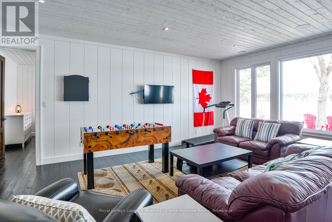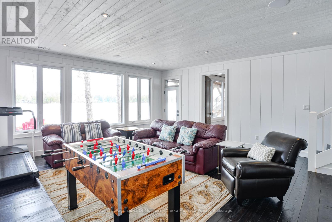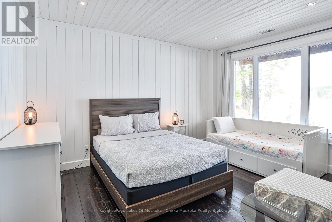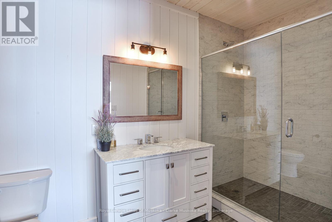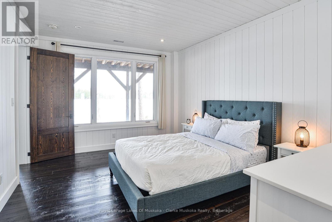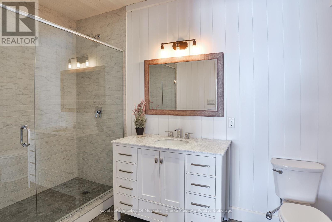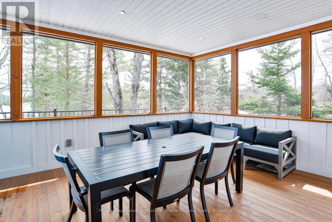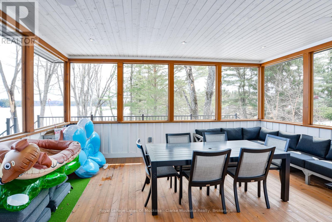2 - 4002 Muskoka Rd 169 Muskoka Lakes, Ontario P0B 1J0
3 Bedroom 4 Bathroom 1100 - 1500 sqft
Central Air Conditioning Forced Air Waterfront
$1,939,000
Discover the perfect blend of comfort and nature with this stunning year-round cottage or home, nestled on a 1-acre lot with 245 feet of frontage on Butterfly Lake, complete with a sandy beachfront. This bright and spacious 3-bedroom, 3.5-bath retreat boasts soaring cathedral ceilings and floor-to-ceiling windows, offering beautiful easterly lake views and plenty of natural light.Unwind in the inviting Muskoka Room, relax by the lakeside fire pit, or enjoy the sandy shore just steps from your door. Ideally located within walking distance to the Glen Orchard General Store and just a 5-minute drive to Port Carling, this home offers both convenience and a peaceful waterfront lifestyle.With its modern design and timeless cottage charm, this newer build is a must-see for anyone looking for the perfect lakeside escape! (id:53193)
Property Details
| MLS® Number | X12078300 |
| Property Type | Single Family |
| Community Name | Medora |
| AmenitiesNearBy | Schools |
| CommunityFeatures | School Bus |
| Easement | Easement |
| ParkingSpaceTotal | 6 |
| ViewType | Direct Water View |
| WaterFrontType | Waterfront |
Building
| BathroomTotal | 4 |
| BedroomsAboveGround | 2 |
| BedroomsBelowGround | 1 |
| BedroomsTotal | 3 |
| Age | 6 To 15 Years |
| Appliances | Dishwasher, Stove, Window Coverings, Refrigerator |
| BasementDevelopment | Finished |
| BasementType | Full (finished) |
| ConstructionStyleAttachment | Detached |
| CoolingType | Central Air Conditioning |
| ExteriorFinish | Wood |
| FoundationType | Insulated Concrete Forms |
| HalfBathTotal | 1 |
| HeatingFuel | Propane |
| HeatingType | Forced Air |
| SizeInterior | 1100 - 1500 Sqft |
| Type | House |
| UtilityWater | Lake/river Water Intake |
Parking
| No Garage |
Land
| AccessType | Highway Access, Private Docking |
| Acreage | No |
| LandAmenities | Schools |
| Sewer | Septic System |
| SizeFrontage | 245 Ft ,10 In |
| SizeIrregular | 245.9 Ft |
| SizeTotalText | 245.9 Ft|1/2 - 1.99 Acres |
| ZoningDescription | R3 |
Rooms
| Level | Type | Length | Width | Dimensions |
|---|---|---|---|---|
| Lower Level | Bathroom | 1.82 m | 3.62 m | 1.82 m x 3.62 m |
| Lower Level | Recreational, Games Room | 6.88 m | 5.75 m | 6.88 m x 5.75 m |
| Lower Level | Laundry Room | 2.45 m | 2.45 m x Measurements not available | |
| Lower Level | Bedroom | 4.54 m | 3.62 m | 4.54 m x 3.62 m |
| Lower Level | Bathroom | 1.85 m | 3.62 m | 1.85 m x 3.62 m |
| Lower Level | Bedroom | 4.29 m | 3.59 m | 4.29 m x 3.59 m |
| Main Level | Living Room | 6.1 m | 5.73 m | 6.1 m x 5.73 m |
| Main Level | Dining Room | 3.73 m | 3.98 m | 3.73 m x 3.98 m |
| Main Level | Kitchen | 2.93 m | 3.75 m | 2.93 m x 3.75 m |
| Main Level | Bathroom | 2.26 m | 3.84 m | 2.26 m x 3.84 m |
| Main Level | Primary Bedroom | 4.2 m | 3.78 m | 4.2 m x 3.78 m |
https://www.realtor.ca/real-estate/28157682/2-4002-muskoka-rd-169-muskoka-lakes-medora-medora
Interested?
Contact us for more information
Bob Clarke
Salesperson
Royal LePage Lakes Of Muskoka - Clarke Muskoka Realty
2 Bruce Wilson Dr, Box 362
Port Carling, Ontario P0B 1J0
2 Bruce Wilson Dr, Box 362
Port Carling, Ontario P0B 1J0

