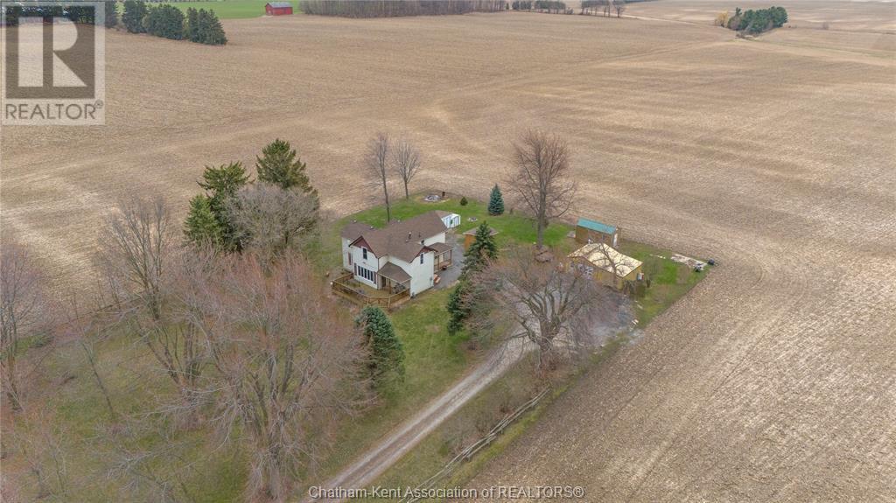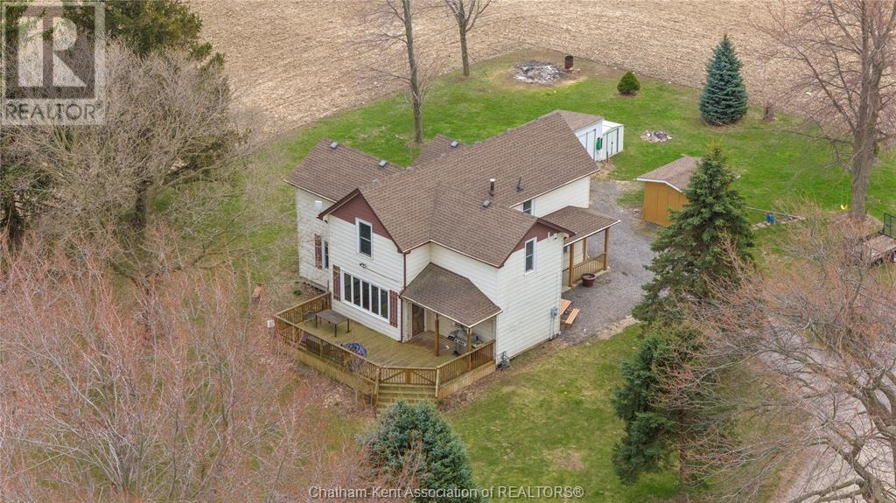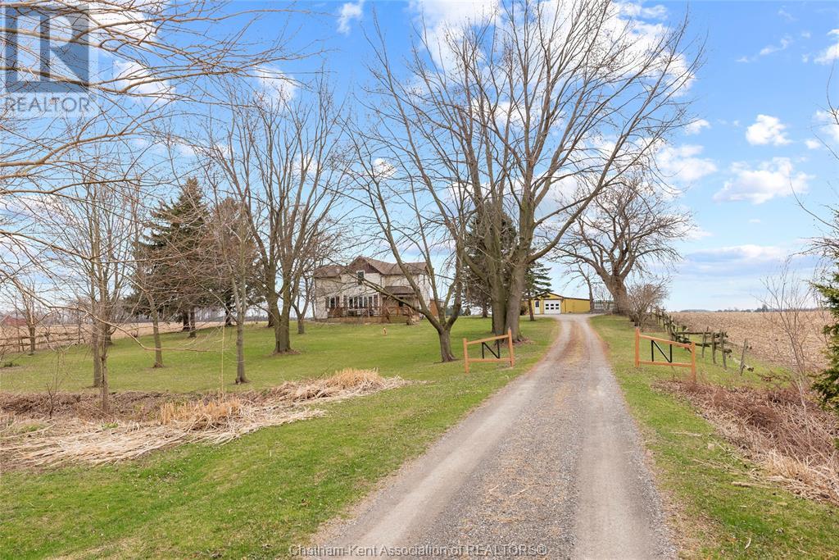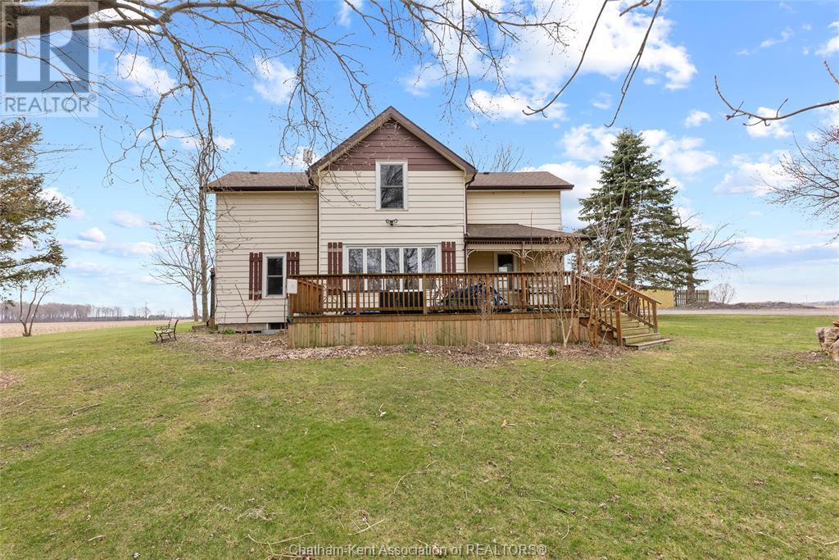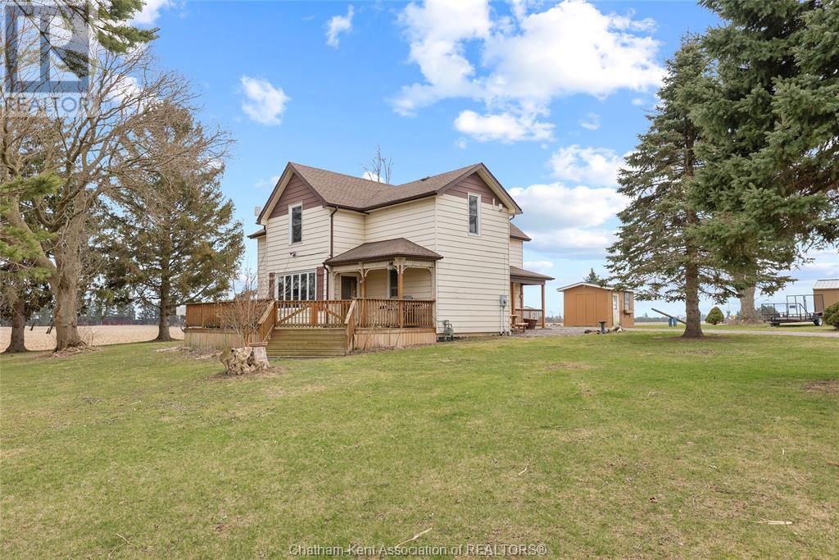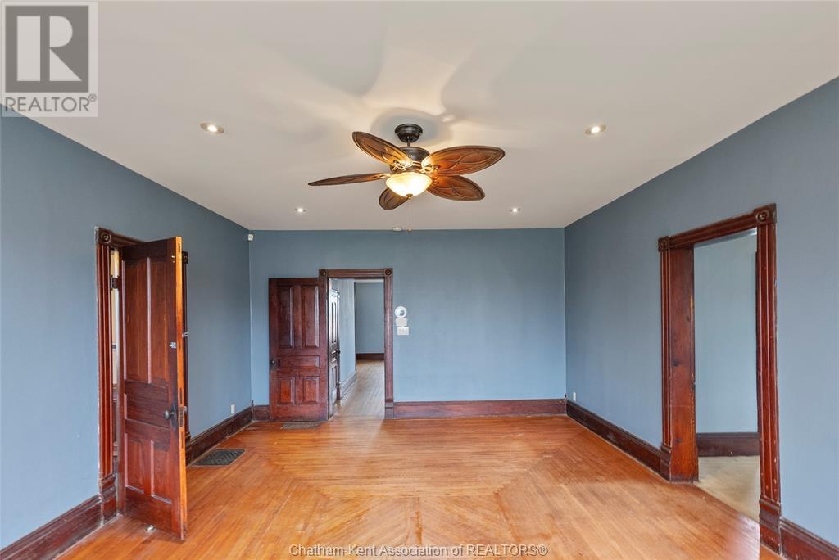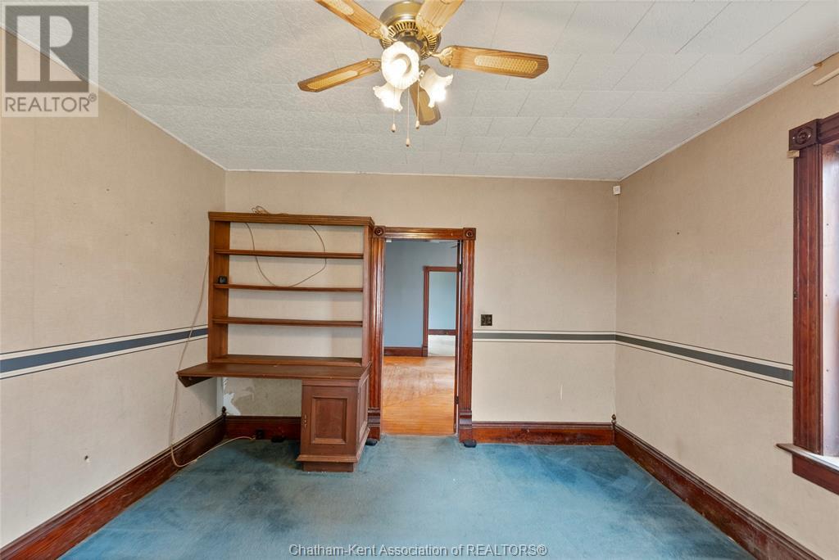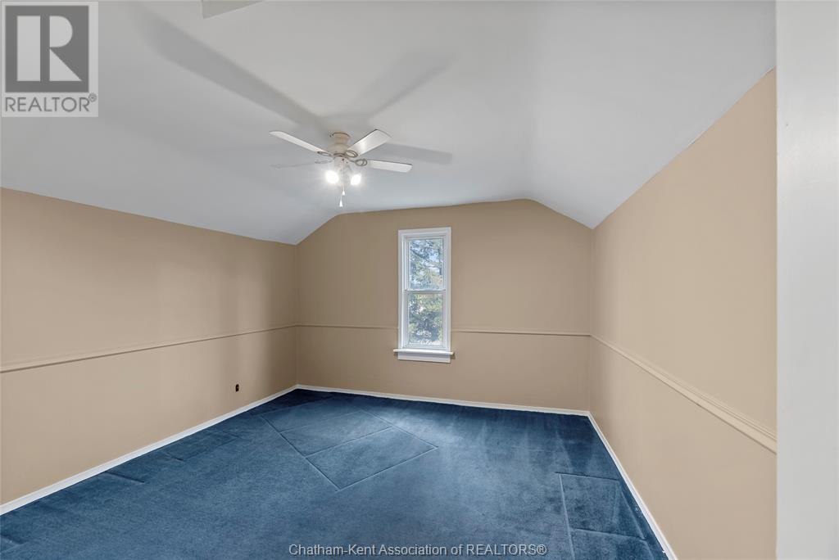18998 Lagoon Road Blenheim, Ontario N0P 1A0
5 Bedroom 3 Bathroom
Heat Pump Furnace, Heat Pump Acreage
$599,000
If privacy and room to roam are on your wish list, this charming two-storey home situated on 2.7 acres may check off a lot of the boxes! As you pull into the beautiful laneway and tree lot, you will find a large home offering 5 bedrooms plus a den/office and 3 full bathrooms. This spacious property features a functional layout ideal for a growing family. The main floor includes a generously sized kitchen open to the dining area, a den or office, mudroom, and two 3pc bathrooms, along with a main floor bedroom. Upstairs, you’ll find 4 additional bedrooms and a 4pc bathroom. The property also includes three outbuildings—one measuring 20' x 16' with hydro, heat, a concrete floor, and an attached 20' x 16' lean-to, perfect for a workshop or hobbyist. There are two other outbuildings, 10' x 20', for additional storage or future endeavours. Property is being sold in ""as-is, where-is"" condition at the request of the estate. Please allow 24-hour irrevocable on all offers. (id:53193)
Property Details
| MLS® Number | 25008163 |
| Property Type | Single Family |
| Features | Gravel Driveway, Single Driveway |
Building
| BathroomTotal | 3 |
| BedroomsAboveGround | 5 |
| BedroomsTotal | 5 |
| ConstructedDate | 1890 |
| ConstructionStyleAttachment | Detached |
| CoolingType | Heat Pump |
| ExteriorFinish | Aluminum/vinyl |
| FlooringType | Carpeted, Ceramic/porcelain, Hardwood, Laminate |
| FoundationType | Concrete |
| HeatingFuel | Natural Gas |
| HeatingType | Furnace, Heat Pump |
| StoriesTotal | 2 |
| Type | House |
Parking
| Garage | |
| Heated Garage |
Land
| Acreage | Yes |
| Sewer | Septic System |
| SizeIrregular | 417.46xirr |
| SizeTotalText | 417.46xirr|1 - 3 Acres |
| ZoningDescription | A1 |
Rooms
| Level | Type | Length | Width | Dimensions |
|---|---|---|---|---|
| Second Level | Bedroom | 13 ft ,7 in | 12 ft ,11 in | 13 ft ,7 in x 12 ft ,11 in |
| Second Level | Bedroom | 13 ft ,8 in | 13 ft | 13 ft ,8 in x 13 ft |
| Second Level | Bedroom | 12 ft ,10 in | 10 ft ,4 in | 12 ft ,10 in x 10 ft ,4 in |
| Second Level | 4pc Bathroom | 11 ft ,9 in | 5 ft ,11 in | 11 ft ,9 in x 5 ft ,11 in |
| Second Level | Primary Bedroom | 15 ft ,4 in | 5 ft ,6 in | 15 ft ,4 in x 5 ft ,6 in |
| Second Level | Primary Bedroom | 10 ft ,6 in | 8 ft ,8 in | 10 ft ,6 in x 8 ft ,8 in |
| Basement | Storage | 28 ft ,4 in | 18 ft ,5 in | 28 ft ,4 in x 18 ft ,5 in |
| Main Level | Living Room | 19 ft ,3 in | 14 ft ,11 in | 19 ft ,3 in x 14 ft ,11 in |
| Main Level | 3pc Bathroom | 7 ft ,2 in | 6 ft ,6 in | 7 ft ,2 in x 6 ft ,6 in |
| Main Level | Den | 13 ft ,8 in | 13 ft | 13 ft ,8 in x 13 ft |
| Main Level | 3pc Bathroom | 9 ft | 5 ft ,1 in | 9 ft x 5 ft ,1 in |
| Main Level | Family Room | 13 ft ,8 in | 12 ft ,11 in | 13 ft ,8 in x 12 ft ,11 in |
| Main Level | Mud Room | 13 ft ,7 in | 6 ft ,2 in | 13 ft ,7 in x 6 ft ,2 in |
| Main Level | Kitchen/dining Room | 14 ft ,11 in | 13 ft ,9 in | 14 ft ,11 in x 13 ft ,9 in |
| Main Level | Dining Room | 15 ft ,8 in | 15 ft ,4 in | 15 ft ,8 in x 15 ft ,4 in |
https://www.realtor.ca/real-estate/28155963/18998-lagoon-road-blenheim
Interested?
Contact us for more information
Jeff Godreau
Sales Person
Royal LePage Peifer Realty Brokerage
425 Mcnaughton Ave W.
Chatham, Ontario N7L 4K4
425 Mcnaughton Ave W.
Chatham, Ontario N7L 4K4
Kristel Brink
Sales Person
Royal LePage Peifer Realty Brokerage
425 Mcnaughton Ave W.
Chatham, Ontario N7L 4K4
425 Mcnaughton Ave W.
Chatham, Ontario N7L 4K4
Scott Poulin
Sales Person
Royal LePage Peifer Realty Brokerage
425 Mcnaughton Ave W.
Chatham, Ontario N7L 4K4
425 Mcnaughton Ave W.
Chatham, Ontario N7L 4K4

