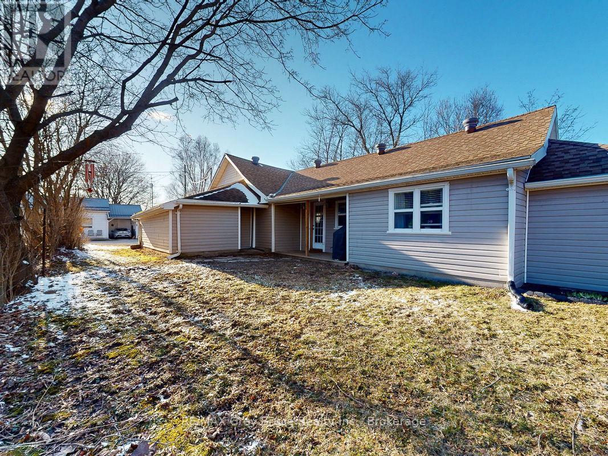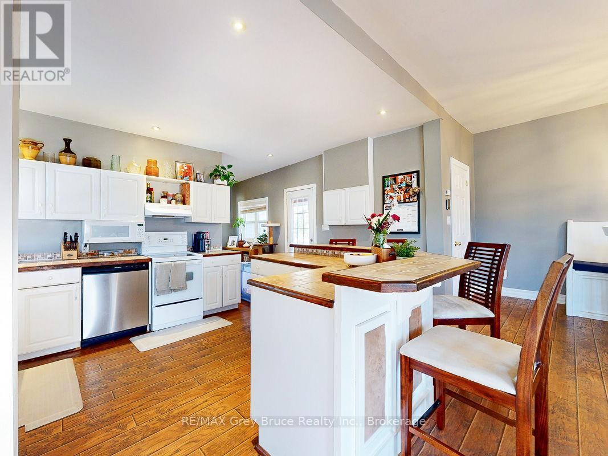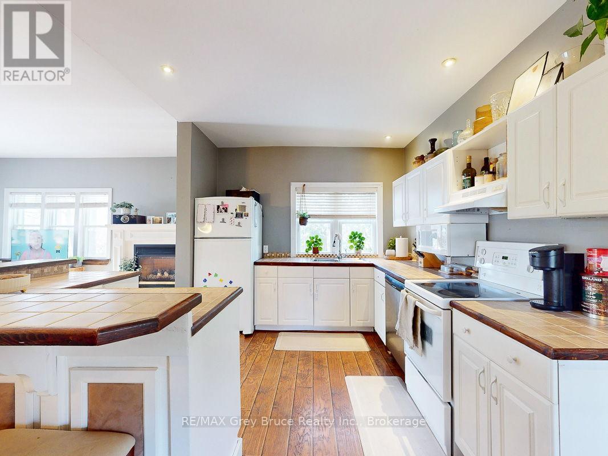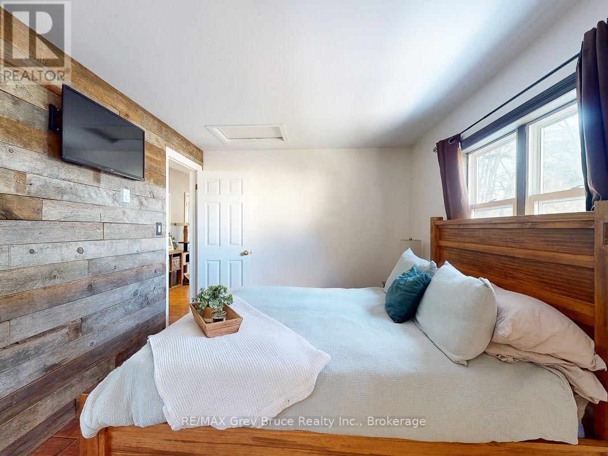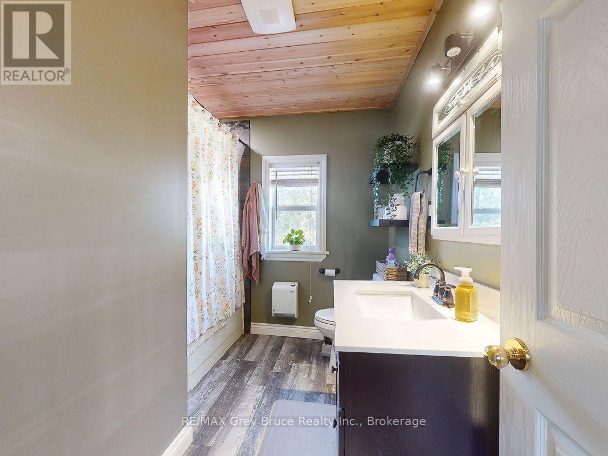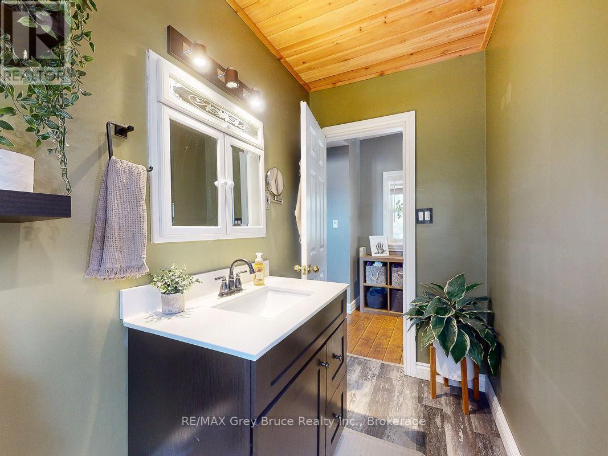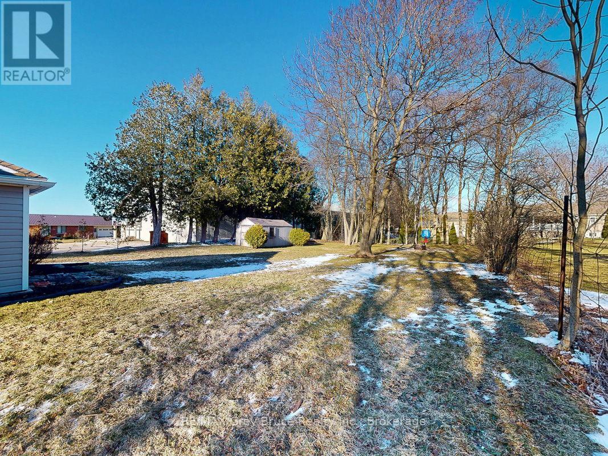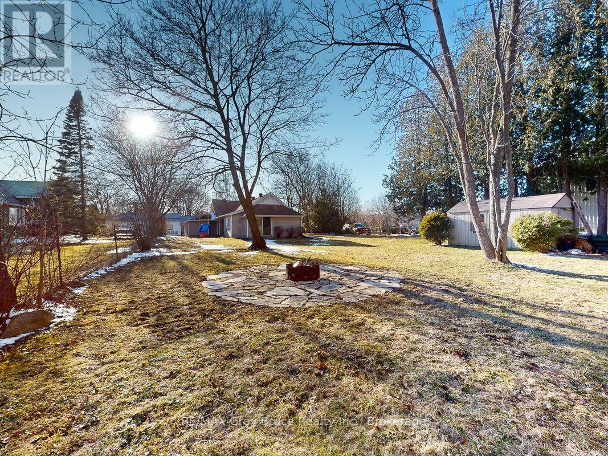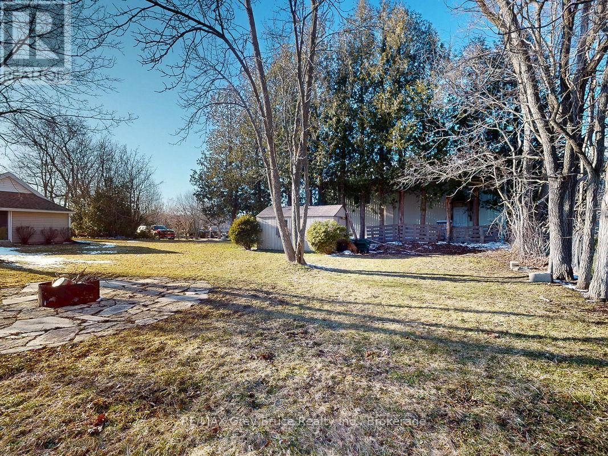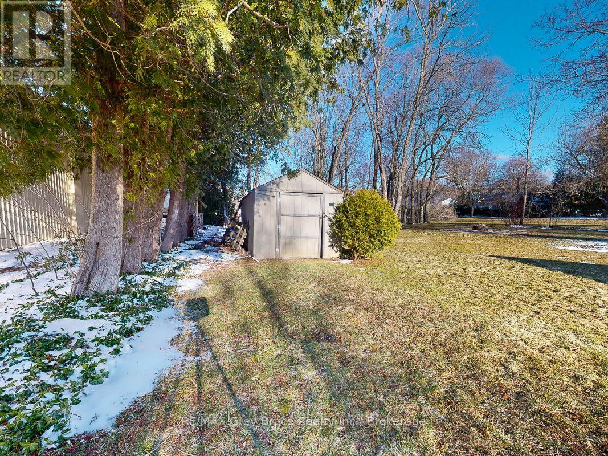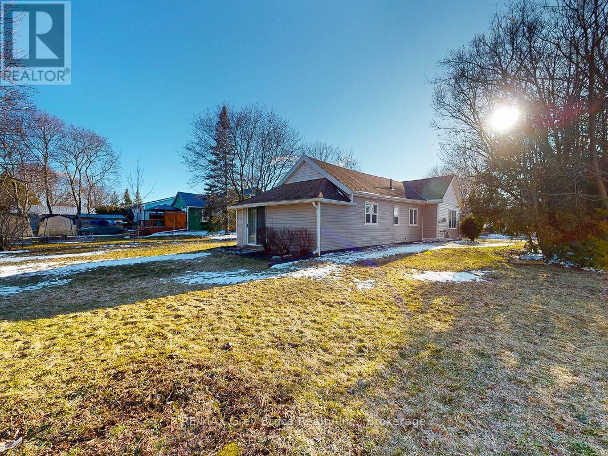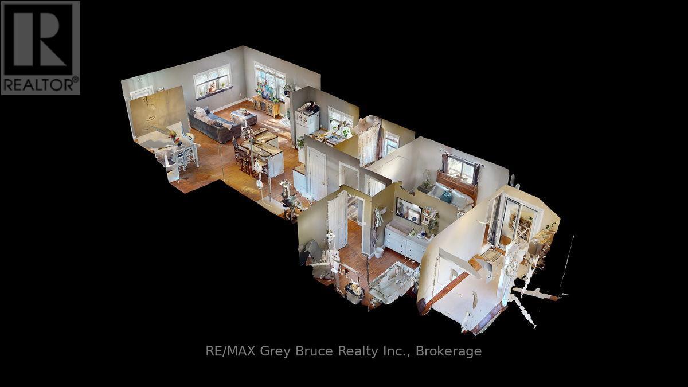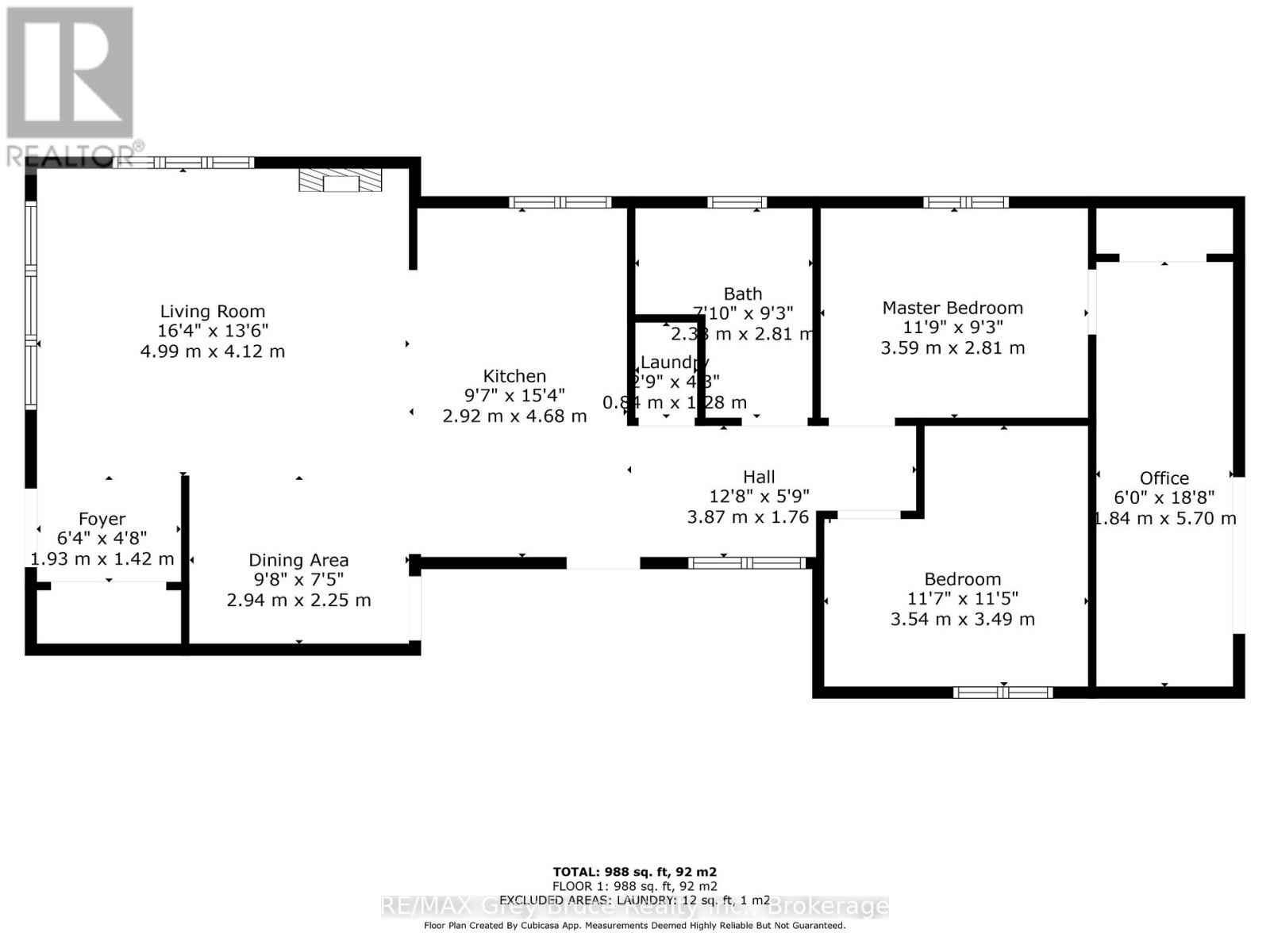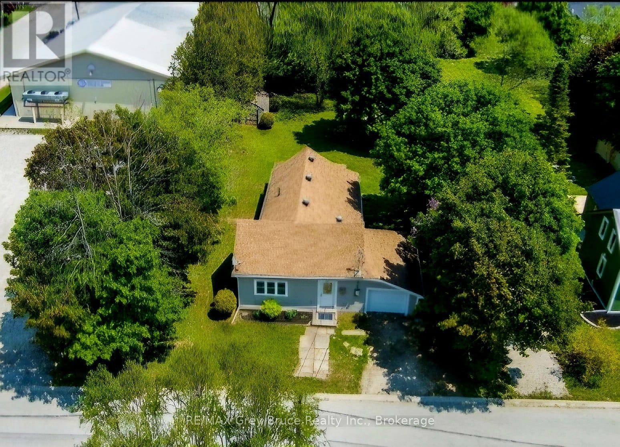523 Tyson Street South Bruce Peninsula, Ontario N0H 2T0
2 Bedroom 1 Bathroom 700 - 1100 sqft
Bungalow Fireplace Baseboard Heaters
$464,000
Charming 2-Bedroom Bungalow in the Heart of Wiarton! Just steps from the shores of Georgian Bay, this beautifully maintained and tastefully decorated home offers the perfect blend of comfort and convenience. Featuring a cozy gas fireplace, an attached garage, and a bright, inviting layout, this bungalow is full of thoughtful touches. The spacious primary bedroom includes a private office ideal for working from home or a quiet reading nook. Outside, enjoy a generous yard in a friendly neighbourhood. Whether you're seeking a year-round residence or a relaxing getaway, this gem in the bayside community of Wiarton is sure to impress! Enjoy small-town charm with stunning natural surroundings right at your doorstep! (id:53193)
Property Details
| MLS® Number | X12076669 |
| Property Type | Single Family |
| Community Name | South Bruce Peninsula |
| ParkingSpaceTotal | 2 |
Building
| BathroomTotal | 1 |
| BedroomsAboveGround | 2 |
| BedroomsTotal | 2 |
| Amenities | Fireplace(s) |
| Appliances | Water Heater - Tankless, Dishwasher, Dryer, Stove, Washer, Refrigerator |
| ArchitecturalStyle | Bungalow |
| ConstructionStyleAttachment | Detached |
| ExteriorFinish | Vinyl Siding |
| FireplacePresent | Yes |
| FireplaceTotal | 1 |
| FoundationType | Slab, Concrete |
| HeatingFuel | Electric |
| HeatingType | Baseboard Heaters |
| StoriesTotal | 1 |
| SizeInterior | 700 - 1100 Sqft |
| Type | House |
| UtilityWater | Municipal Water |
Parking
| Attached Garage | |
| Garage |
Land
| Acreage | No |
| Sewer | Sanitary Sewer |
| SizeDepth | 159 Ft ,1 In |
| SizeFrontage | 68 Ft ,6 In |
| SizeIrregular | 68.5 X 159.1 Ft |
| SizeTotalText | 68.5 X 159.1 Ft |
Rooms
| Level | Type | Length | Width | Dimensions |
|---|---|---|---|---|
| Main Level | Living Room | 4.99 m | 4.12 m | 4.99 m x 4.12 m |
| Main Level | Dining Room | 2.94 m | 2.55 m | 2.94 m x 2.55 m |
| Main Level | Kitchen | 2.92 m | 4.68 m | 2.92 m x 4.68 m |
| Main Level | Bathroom | 2.33 m | 2.81 m | 2.33 m x 2.81 m |
| Main Level | Primary Bedroom | 3.59 m | 2.81 m | 3.59 m x 2.81 m |
| Main Level | Bedroom 2 | 3.54 m | 3.49 m | 3.54 m x 3.49 m |
| Main Level | Office | 1.84 m | 5.7 m | 1.84 m x 5.7 m |
Utilities
| Cable | Installed |
| Sewer | Installed |
Interested?
Contact us for more information
Brandi Ewart
Salesperson
RE/MAX Grey Bruce Realty Inc.
837 2nd Ave E
Owen Sound, Ontario N4K 6K6
837 2nd Ave E
Owen Sound, Ontario N4K 6K6

