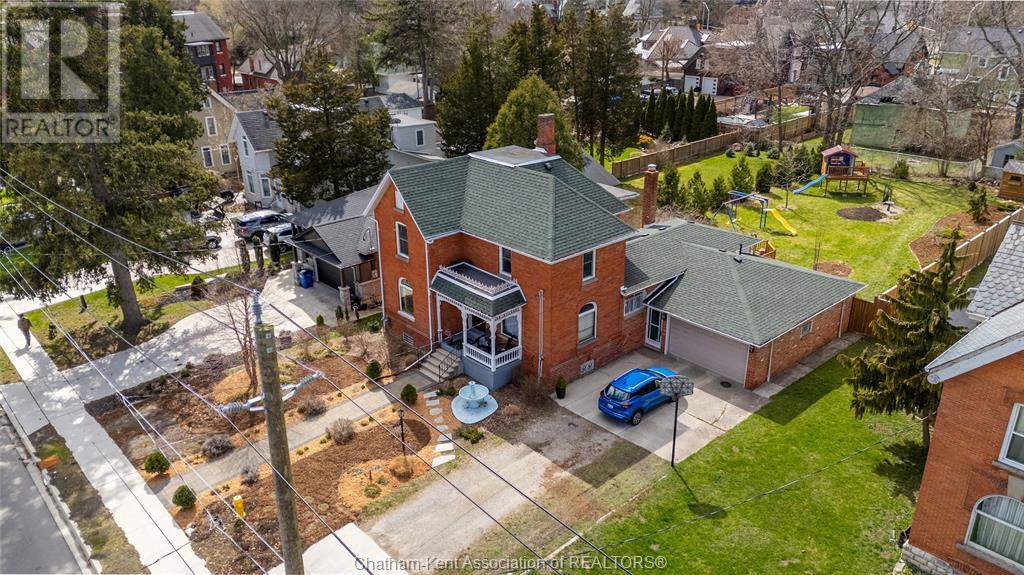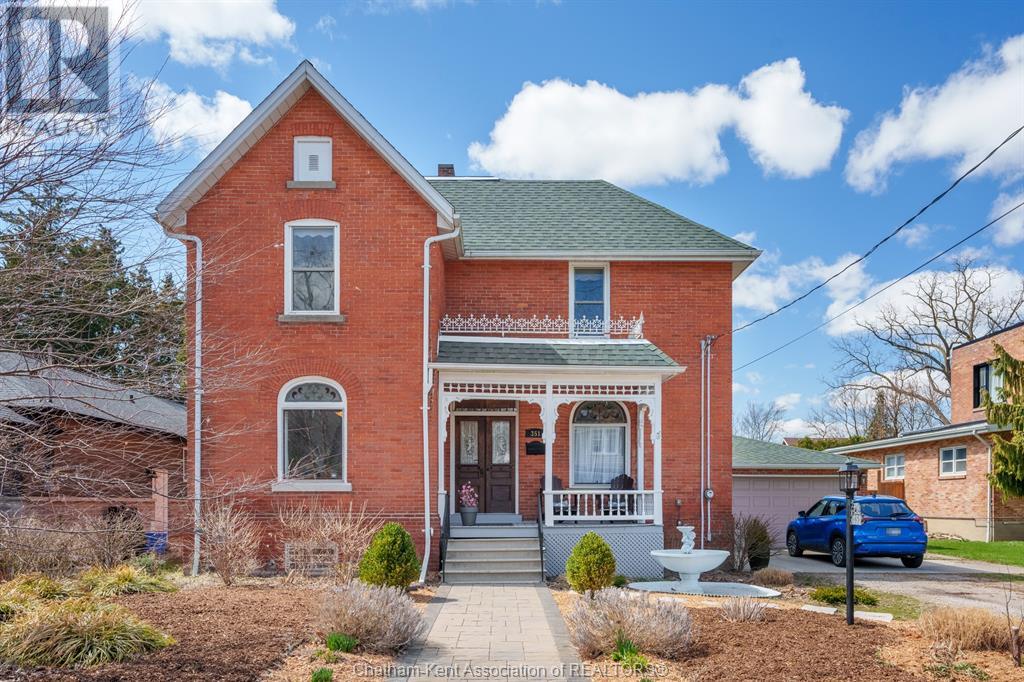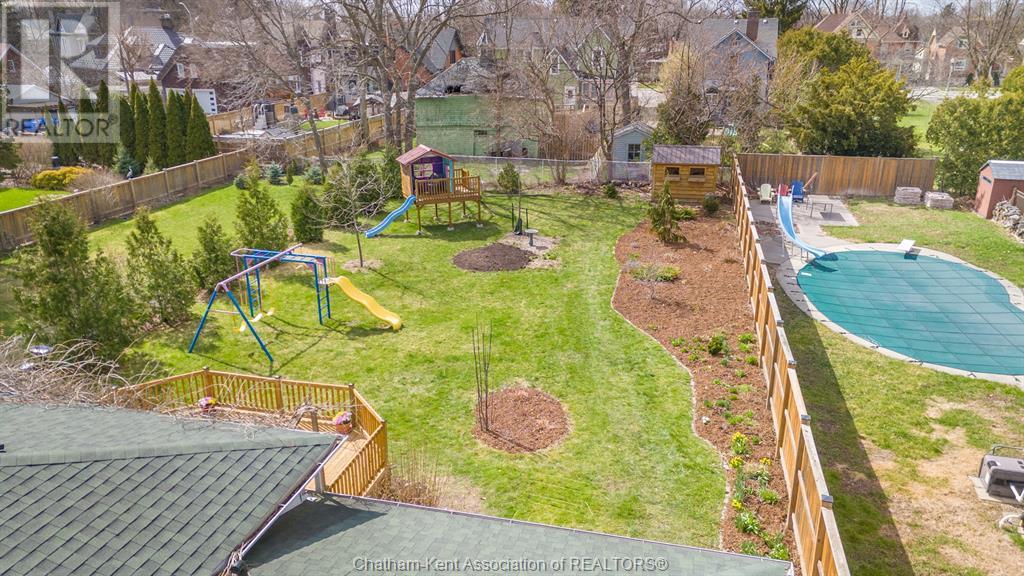351 Wellington Street West Chatham, Ontario N7M 1K2
4 Bedroom 3 Bathroom 2421 sqft
Fireplace Central Air Conditioning, Fully Air Conditioned Forced Air, Furnace Landscaped
$549,900
A TRULY INCREDIBLE VICTORIAN HOME WITH TURN OF THE CENTURY CHARM BUT MODERNIZED TO ACCOMODATE TODAY'S LIFESTYLE! CONVENIENTLY LOCATED CLOSE TO GREAT SHOPPING AND DINING! MANICURED GARDENS AND NEW WALKWAY LEAD YOU TO THE FRONT DOOR! LARGE FOYER WITH FOUR SPACIOUS MAIN FLOOR SITTING ROOMS. FABULOUS KITCHEN WITH GAS STOVE TOP AND NEWER APPLIANCES. TIMELESS FEATURES LIKE HARDWOOD GLASS DOORS, 12 INCH BASEBOARDS, HARDWOOD FLOORING AND STAIN GLASS WINDOWS. CURL UP WITH A GOOD BOOK IN THE MAIN FLOOR STUDY! FOUR LARGE BEDROOMS ON THE SECOND FLOOR. UPDATED WINDOWS AND NEW FURNACE INSTALLED IN MARCH 2025. PARTIALLY FINIHSED BASEMENT WITH LOADS OF STORAGE. PRIVATE FULLY FENCED BACK YARD WITH NEWER 15 FT X 15 FT DECK AND SHED. A PLEASURE TO SHOW, CALL TODAY! (id:53193)
Property Details
| MLS® Number | 25007755 |
| Property Type | Single Family |
| Features | Double Width Or More Driveway |
Building
| BathroomTotal | 3 |
| BedroomsAboveGround | 4 |
| BedroomsTotal | 4 |
| Appliances | Dishwasher, Dryer, Microwave, Refrigerator, Washer |
| ConstructedDate | 1875 |
| ConstructionStyleAttachment | Detached |
| CoolingType | Central Air Conditioning, Fully Air Conditioned |
| ExteriorFinish | Brick |
| FireplaceFuel | Gas |
| FireplacePresent | Yes |
| FireplaceType | Insert |
| FlooringType | Ceramic/porcelain, Hardwood |
| HalfBathTotal | 1 |
| HeatingFuel | Natural Gas |
| HeatingType | Forced Air, Furnace |
| StoriesTotal | 2 |
| SizeInterior | 2421 Sqft |
| TotalFinishedArea | 2421 Sqft |
| Type | House |
Parking
| Attached Garage | |
| Garage |
Land
| Acreage | No |
| FenceType | Fence |
| LandscapeFeatures | Landscaped |
| SizeIrregular | 62.91x208.61 |
| SizeTotalText | 62.91x208.61|under 1/2 Acre |
| ZoningDescription | Rl2 |
Rooms
| Level | Type | Length | Width | Dimensions |
|---|---|---|---|---|
| Second Level | Storage | 2 ft ,8 in | 4 ft ,3 in | 2 ft ,8 in x 4 ft ,3 in |
| Second Level | 4pc Bathroom | 6 ft ,3 in | 9 ft ,4 in | 6 ft ,3 in x 9 ft ,4 in |
| Second Level | Primary Bedroom | 14 ft ,1 in | 13 ft ,1 in | 14 ft ,1 in x 13 ft ,1 in |
| Second Level | Bedroom | 12 ft ,1 in | 13 ft | 12 ft ,1 in x 13 ft |
| Second Level | Bedroom | 10 ft ,3 in | 13 ft ,3 in | 10 ft ,3 in x 13 ft ,3 in |
| Second Level | Bedroom | 9 ft ,6 in | 14 ft ,10 in | 9 ft ,6 in x 14 ft ,10 in |
| Second Level | Bedroom | 9 ft ,6 in | 14 ft ,10 in | 9 ft ,6 in x 14 ft ,10 in |
| Basement | Utility Room | 6 ft ,4 in | 8 ft ,5 in | 6 ft ,4 in x 8 ft ,5 in |
| Basement | Storage | 13 ft ,2 in | 16 ft ,2 in | 13 ft ,2 in x 16 ft ,2 in |
| Basement | Storage | 15 ft ,8 in | 15 ft ,3 in | 15 ft ,8 in x 15 ft ,3 in |
| Basement | Recreation Room | 18 ft ,11 in | 15 ft ,9 in | 18 ft ,11 in x 15 ft ,9 in |
| Basement | Laundry Room | 12 ft ,6 in | 8 ft | 12 ft ,6 in x 8 ft |
| Basement | 4pc Bathroom | 6 ft ,3 in | 9 ft ,4 in | 6 ft ,3 in x 9 ft ,4 in |
| Main Level | 2pc Bathroom | 3 ft ,3 in | 9 ft ,3 in | 3 ft ,3 in x 9 ft ,3 in |
| Main Level | Kitchen/dining Room | 16 ft ,2 in | 9 ft ,9 in | 16 ft ,2 in x 9 ft ,9 in |
| Main Level | Great Room | 15 ft ,7 in | 15 ft ,5 in | 15 ft ,7 in x 15 ft ,5 in |
| Main Level | Living Room/fireplace | 16 ft ,11 in | 13 ft ,2 in | 16 ft ,11 in x 13 ft ,2 in |
| Main Level | Living Room | 13 ft | 14 ft ,1 in | 13 ft x 14 ft ,1 in |
| Main Level | Foyer | 5 ft ,6 in | 9 ft ,6 in | 5 ft ,6 in x 9 ft ,6 in |
https://www.realtor.ca/real-estate/28153812/351-wellington-street-west-chatham
Interested?
Contact us for more information
Ryan Rusnak
Sales Person
Advanced Realty Solutions Inc.
551 Queen St.
Chatham, Ontario N7M 2J4
551 Queen St.
Chatham, Ontario N7M 2J4



















































