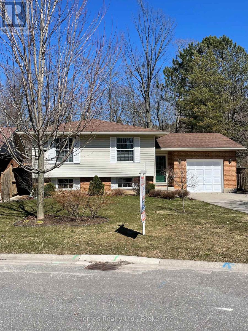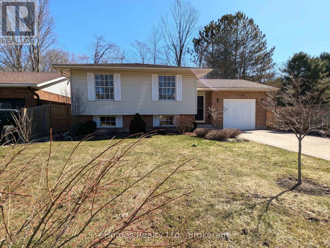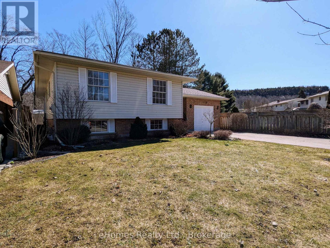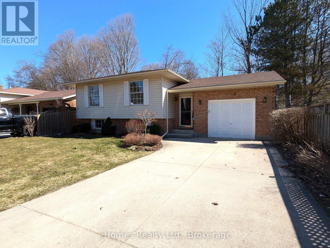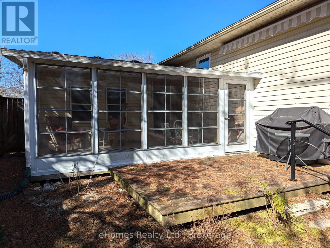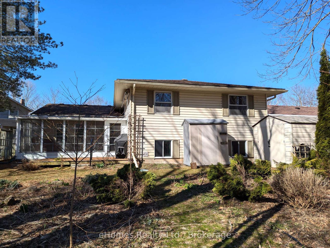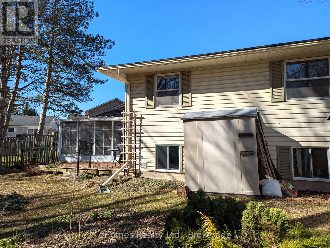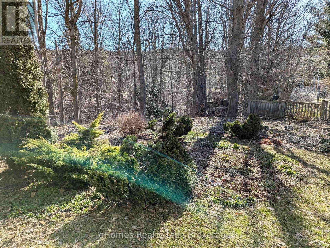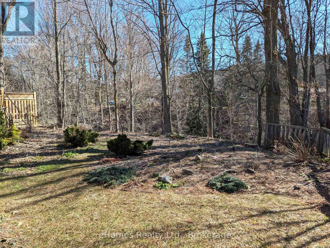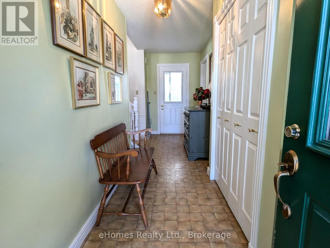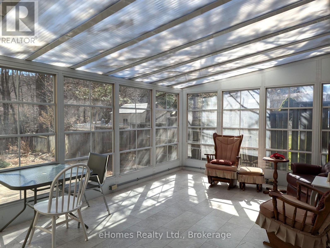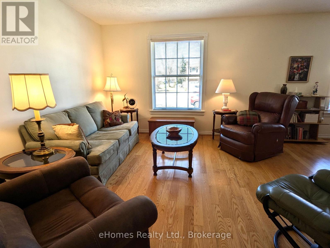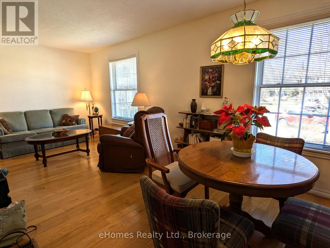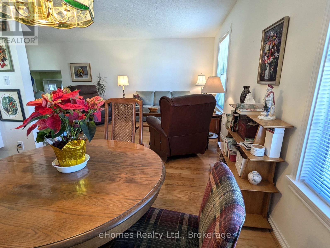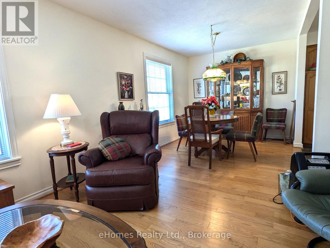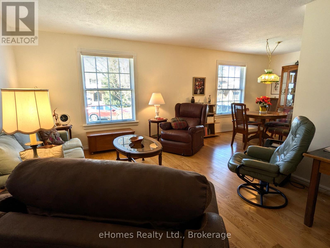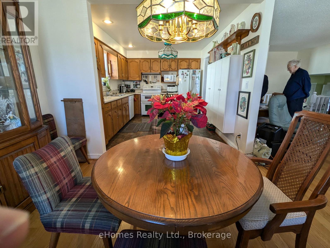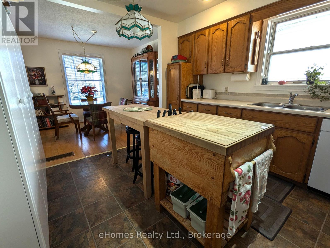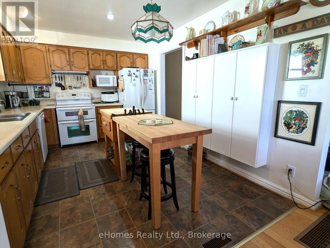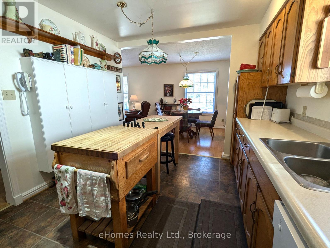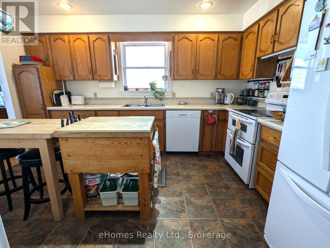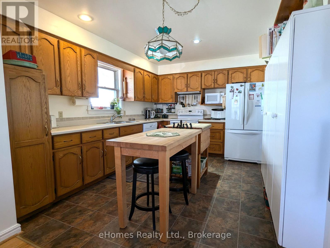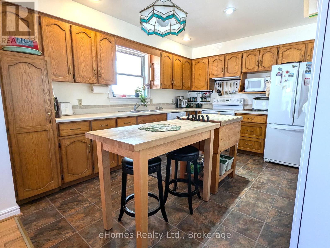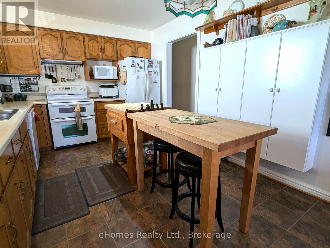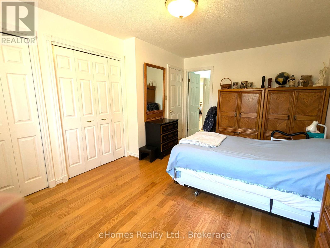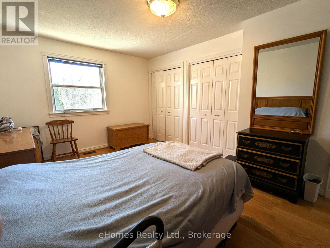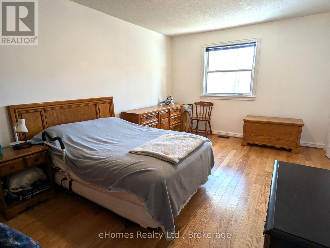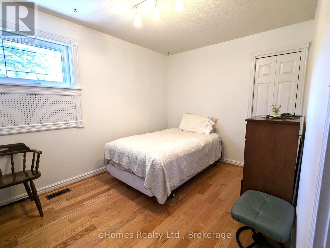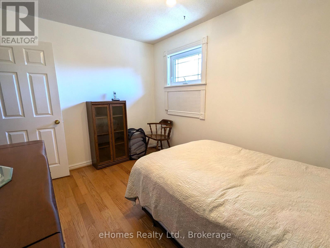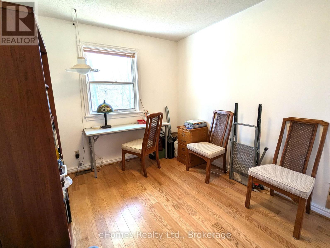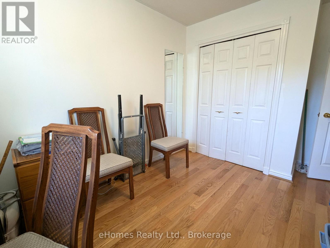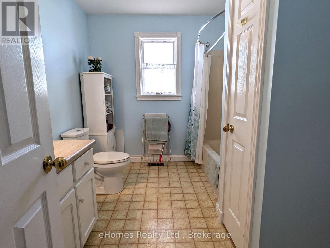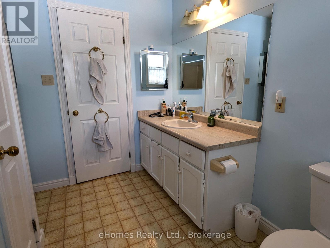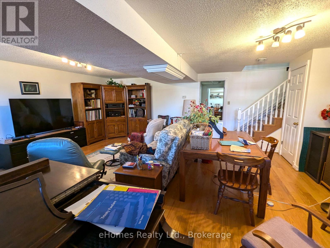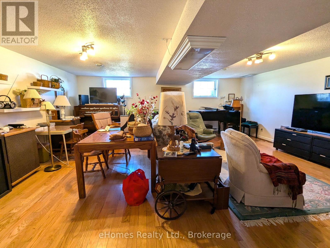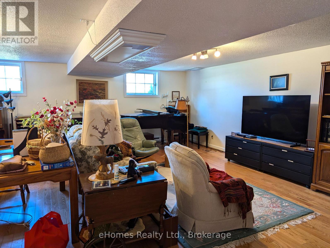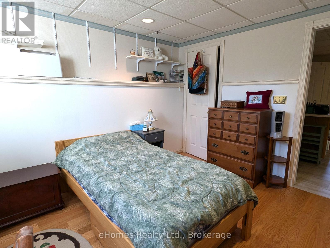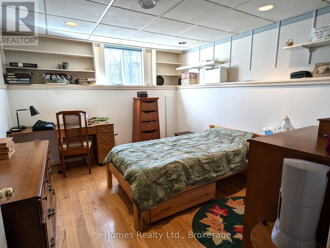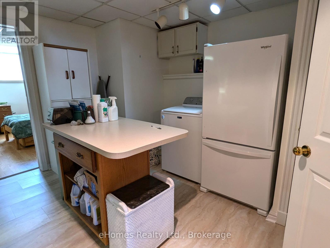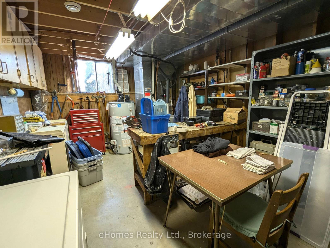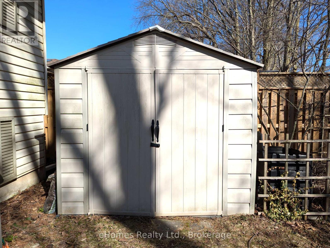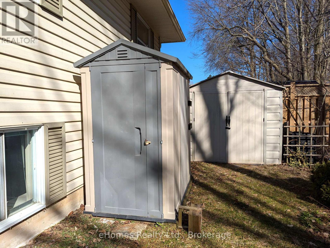170 5th Avenue E Owen Sound, Ontario N4K 6C7
3 Bedroom 2 Bathroom 1100 - 1500 sqft
Central Air Conditioning Forced Air Landscaped
$635,000
Located in the highly desirable Parkview Estates, this home is waiting for your personal touch to make it your own. From the large foyer, you can go up to the main level or down to the lower level or straight ahead to a beautiful 3 season sunroom. You'll love the gleaming hardwood oak floors throughout this carpet free home. The main floor features a large living room with an adjacent dining area. The large kitchen has ample cupboards and room for a centre island. There are three good sized bedrooms on the main floor and the primary bedroom has ensuite privileges to the main bathroom. The lower level is finished and features a massive family room, laundry, a 3 piece bathroom, workshop and a 4th bedroom. The garage has been divided to make an office but it could easily be converted back to a single car garage. Book your private viewing today. (id:53193)
Property Details
| MLS® Number | X12079544 |
| Property Type | Single Family |
| Community Name | Owen Sound |
| Features | Irregular Lot Size, Carpet Free, Atrium/sunroom |
| ParkingSpaceTotal | 3 |
| Structure | Deck |
| ViewType | Valley View |
Building
| BathroomTotal | 2 |
| BedroomsAboveGround | 3 |
| BedroomsTotal | 3 |
| Age | 31 To 50 Years |
| Appliances | Water Meter, Dryer, Stove, Washer, Window Coverings, Two Refrigerators |
| BasementDevelopment | Finished |
| BasementType | Full (finished) |
| ConstructionStyleAttachment | Detached |
| ConstructionStyleSplitLevel | Sidesplit |
| CoolingType | Central Air Conditioning |
| ExteriorFinish | Brick, Vinyl Siding |
| FoundationType | Concrete |
| HeatingFuel | Natural Gas |
| HeatingType | Forced Air |
| SizeInterior | 1100 - 1500 Sqft |
| Type | House |
| UtilityWater | Municipal Water |
Parking
| Attached Garage | |
| Garage |
Land
| Acreage | No |
| LandscapeFeatures | Landscaped |
| Sewer | Sanitary Sewer |
| SizeDepth | 114 Ft |
| SizeFrontage | 55 Ft |
| SizeIrregular | 55 X 114 Ft |
| SizeTotalText | 55 X 114 Ft |
| ZoningDescription | R12 Zh2 |
https://www.realtor.ca/real-estate/28160667/170-5th-avenue-e-owen-sound-owen-sound
Interested?
Contact us for more information
Douglas Barrett
Salesperson
Ehomes Realty Ltd.
250 8th Street East
Owen Sound, Ontario N4K 1L1
250 8th Street East
Owen Sound, Ontario N4K 1L1
Bill Stobbe
Broker of Record
Ehomes Realty Ltd.
250 8th Street East
Owen Sound, Ontario N4K 1L1
250 8th Street East
Owen Sound, Ontario N4K 1L1

