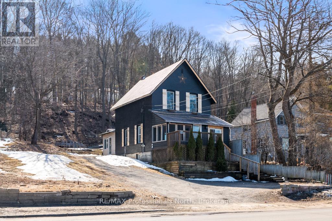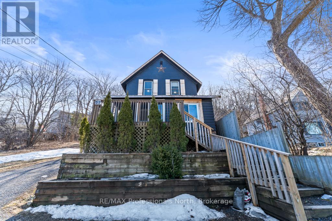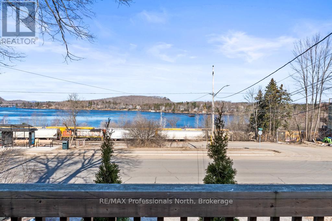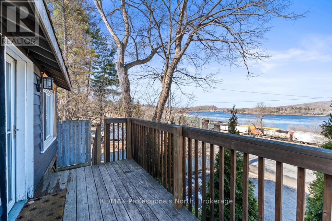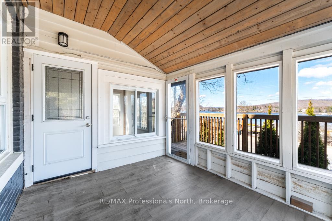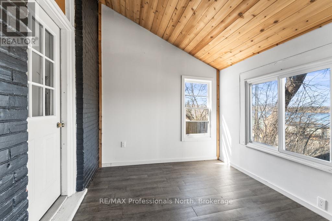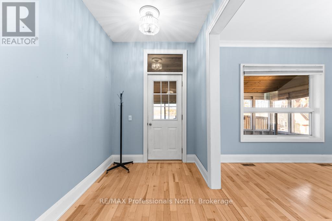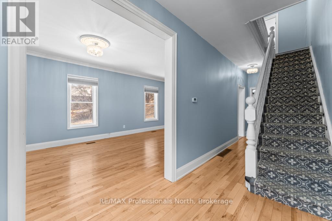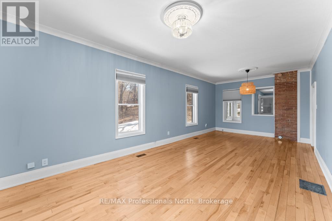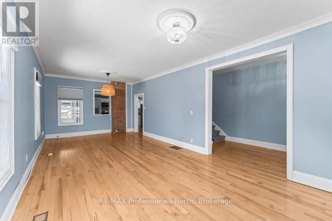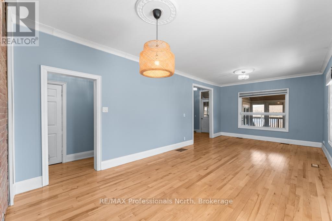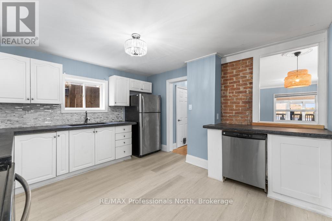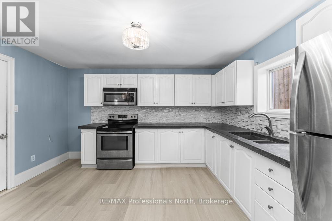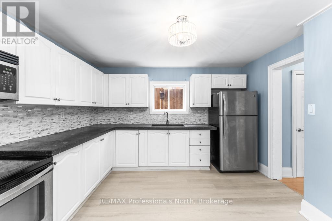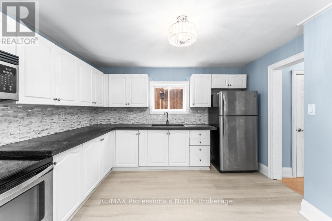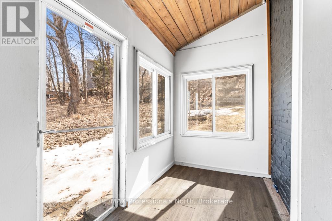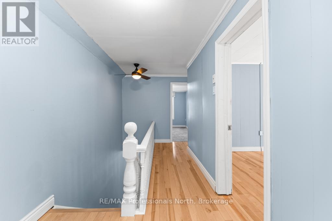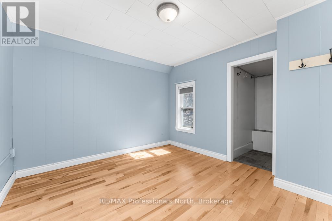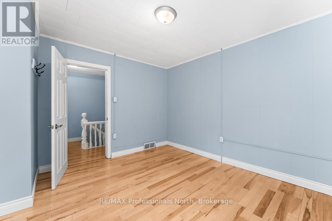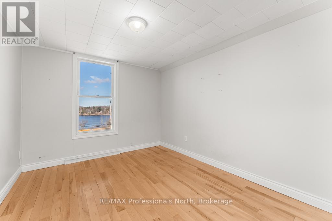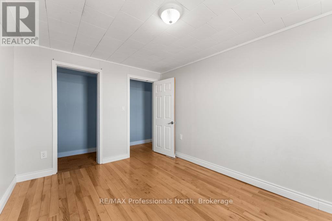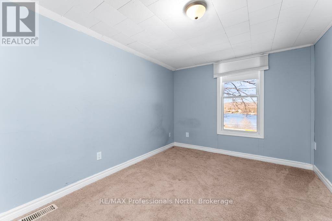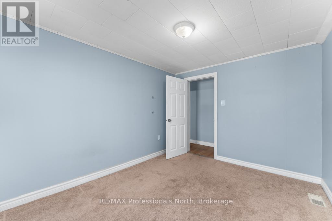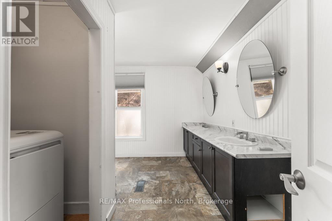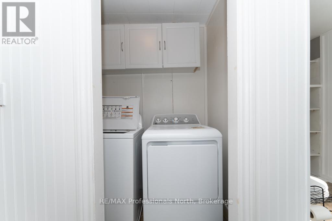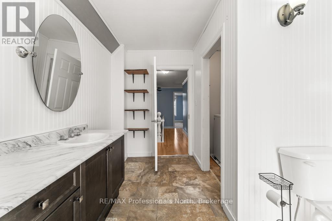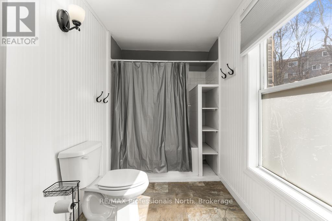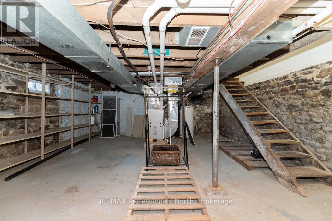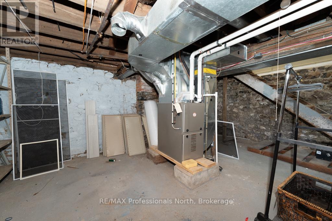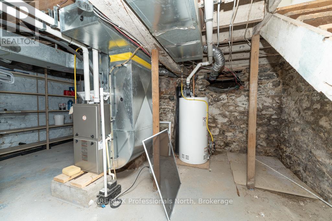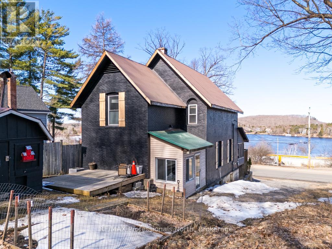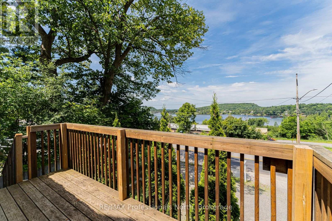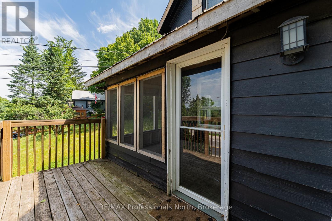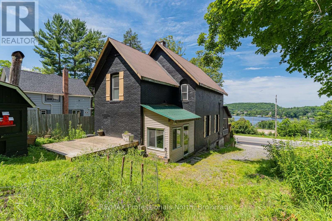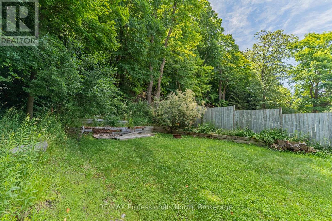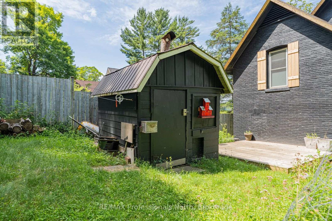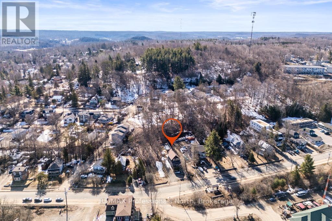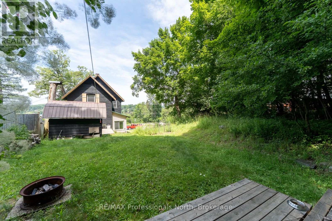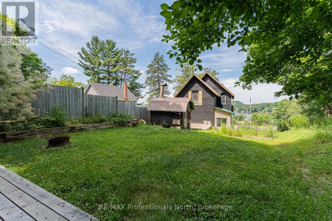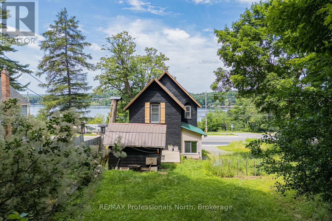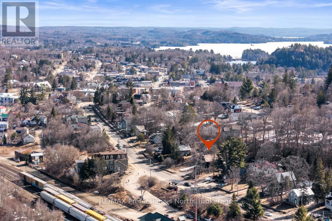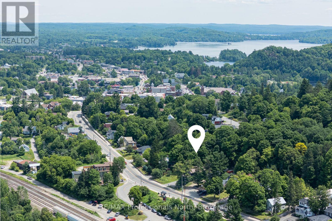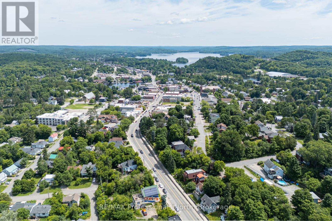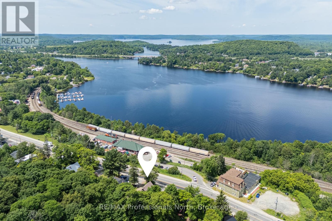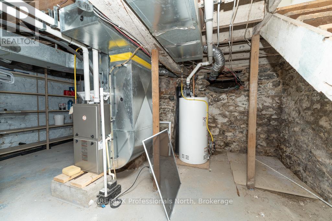51 Main Street W Huntsville, Ontario P1H 1W9
3 Bedroom 1 Bathroom 1100 - 1500 sqft
Central Air Conditioning Forced Air
$549,000
Welcome to your dream home in the heart of Huntsville just steps from downtown and offering incredible views of Hunters Bay. This 3-bedroom gem features a bright, modern kitchen with sleek finishes, an open-concept living and dining area with soaring ceilings, and oversized windows that flood the space with light and lake views.Relax in the cozy Muskoka room or unwind on the porch while taking in the tranquil beauty of the bay. Upstairs, youll find three spacious bedrooms, two with water views, and a stylish 5-piece bath with dual sinks and upper-level laundry. The private backyard adds even more charm, perfect for morning coffees or weekend hangs.Whether you're looking for everyday comfort, a weekend escape, or a place to grow, this home blends lifestyle and location seamlessly. Come take a lookyoull feel right at home the moment you walk in. (id:53193)
Property Details
| MLS® Number | X12081657 |
| Property Type | Single Family |
| Community Name | Chaffey |
| AmenitiesNearBy | Park, Place Of Worship, Schools, Public Transit |
| ParkingSpaceTotal | 4 |
| Structure | Shed |
| ViewType | View Of Water |
Building
| BathroomTotal | 1 |
| BedroomsAboveGround | 3 |
| BedroomsTotal | 3 |
| Age | 100+ Years |
| Appliances | Water Heater, All, Window Coverings |
| BasementDevelopment | Unfinished |
| BasementType | Full (unfinished) |
| ConstructionStyleAttachment | Detached |
| CoolingType | Central Air Conditioning |
| ExteriorFinish | Brick, Vinyl Siding |
| FoundationType | Stone |
| HeatingFuel | Natural Gas |
| HeatingType | Forced Air |
| StoriesTotal | 2 |
| SizeInterior | 1100 - 1500 Sqft |
| Type | House |
| UtilityWater | Municipal Water |
Parking
| No Garage |
Land
| Acreage | No |
| LandAmenities | Park, Place Of Worship, Schools, Public Transit |
| Sewer | Sanitary Sewer |
| SizeDepth | 330 Ft |
| SizeFrontage | 33 Ft |
| SizeIrregular | 33 X 330 Ft |
| SizeTotalText | 33 X 330 Ft |
| ZoningDescription | Um |
Rooms
| Level | Type | Length | Width | Dimensions |
|---|---|---|---|---|
| Second Level | Primary Bedroom | 3.27 m | 3.67 m | 3.27 m x 3.67 m |
| Second Level | Bedroom | 2.86 m | 3.65 m | 2.86 m x 3.65 m |
| Second Level | Bedroom | 2.84 m | 3.61 m | 2.84 m x 3.61 m |
| Second Level | Bathroom | 4.03 m | 3.69 m | 4.03 m x 3.69 m |
| Second Level | Laundry Room | 1.5 m | 1.5 m | 1.5 m x 1.5 m |
| Main Level | Kitchen | 4.03 m | 3.7 m | 4.03 m x 3.7 m |
| Main Level | Living Room | 3.77 m | 4.17 m | 3.77 m x 4.17 m |
| Main Level | Dining Room | 3.77 m | 3.91 m | 3.77 m x 3.91 m |
| Main Level | Sunroom | 1.69 m | 3.46 m | 1.69 m x 3.46 m |
https://www.realtor.ca/real-estate/28165124/51-main-street-w-huntsville-chaffey-chaffey
Interested?
Contact us for more information
Kristopher Garcia Membreno
Salesperson
RE/MAX Professionals North
5 Brunel Rd
Huntsville, Ontario P1H 2A8
5 Brunel Rd
Huntsville, Ontario P1H 2A8

