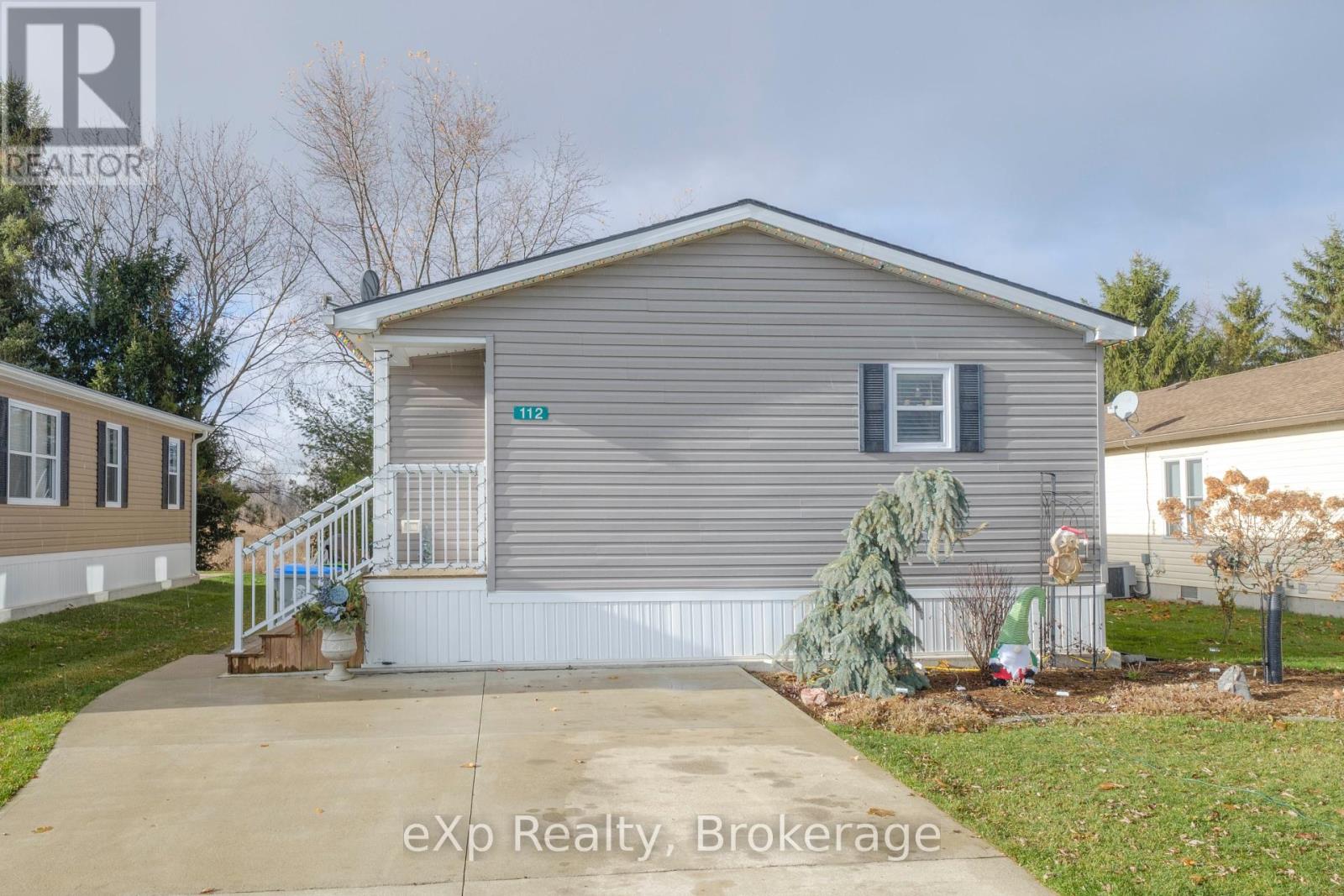112 Meadowview Lane North Perth, Ontario N4W 3G8
2 Bedroom 1 Bathroom 700 - 1100 sqft
Bungalow Central Air Conditioning, Air Exchanger Forced Air
$379,900
This newly constructed two-bedroom, one-bathroom unit, completed just over four years ago, is sure to Located on a quiet, low-traffic dead-end street, the home features a brand new shed and backs onto real space, ensuring a private atmosphere. A secondary deck has been added to the side of the house, enhancing the outdoor living experience. The kitchen boasts modern finishes, complemented by an open-concept design that provides a contemporary feel. The gardens and mature trees, which thrive in three seasons, have been meticulously cared for. The community offers a clubhouse, scenic walking trails, and a private pond, perfect for enjoying nature and feeding the ducks. The lease fee includes street maintenance, water, sewer, and garbage collection, making this a wonderful option for those seeking a peaceful retirement in a friendly neighborhood for residents aged 55 and older. (id:53193)
Property Details
| MLS® Number | X12081332 |
| Property Type | Single Family |
| Community Name | Elma |
| AmenitiesNearBy | Hospital |
| CommunityFeatures | Community Centre |
| ParkingSpaceTotal | 2 |
| Structure | Deck |
Building
| BathroomTotal | 1 |
| BedroomsAboveGround | 2 |
| BedroomsTotal | 2 |
| Age | 0 To 5 Years |
| Appliances | Water Heater, Dishwasher, Dryer, Microwave, Stove, Washer, Refrigerator |
| ArchitecturalStyle | Bungalow |
| ConstructionStyleAttachment | Detached |
| CoolingType | Central Air Conditioning, Air Exchanger |
| ExteriorFinish | Vinyl Siding |
| FireProtection | Smoke Detectors |
| FoundationType | Poured Concrete |
| HeatingFuel | Natural Gas |
| HeatingType | Forced Air |
| StoriesTotal | 1 |
| SizeInterior | 700 - 1100 Sqft |
| Type | House |
| UtilityWater | Municipal Water |
Parking
| No Garage |
Land
| AccessType | Private Road |
| Acreage | No |
| LandAmenities | Hospital |
| Sewer | Sanitary Sewer |
| SizeTotalText | Under 1/2 Acre |
| ZoningDescription | Mh |
Rooms
| Level | Type | Length | Width | Dimensions |
|---|---|---|---|---|
| Main Level | Living Room | 3.43 m | 4.37 m | 3.43 m x 4.37 m |
| Main Level | Kitchen | 3.45 m | 4.19 m | 3.45 m x 4.19 m |
| Main Level | Laundry Room | 3.45 m | 1.42 m | 3.45 m x 1.42 m |
| Main Level | Foyer | 3.45 m | 1.55 m | 3.45 m x 1.55 m |
| Main Level | Bathroom | 2.36 m | 1.63 m | 2.36 m x 1.63 m |
| Main Level | Primary Bedroom | 4.62 m | 3.2 m | 4.62 m x 3.2 m |
| Main Level | Bedroom | 2.77 m | 2.74 m | 2.77 m x 2.74 m |
Utilities
| Cable | Installed |
| Sewer | Installed |
https://www.realtor.ca/real-estate/28164200/112-meadowview-lane-north-perth-elma-elma
Interested?
Contact us for more information
Jennifer Lamont
Salesperson
Exp Realty
700 Goderich Street, 700 Goderich Street
Port Elgin, Ontario N0H 2C0
700 Goderich Street, 700 Goderich Street
Port Elgin, Ontario N0H 2C0
Rachel Whetham
Salesperson
Exp Realty
Suite E - 1565 16th St East Unit 3
Owen Sound, Ontario N4K 5N3
Suite E - 1565 16th St East Unit 3
Owen Sound, Ontario N4K 5N3



















