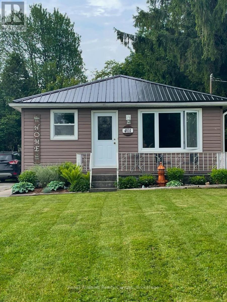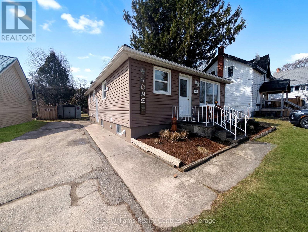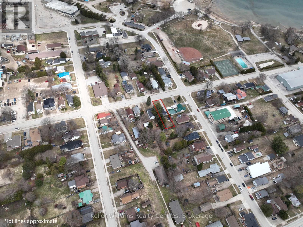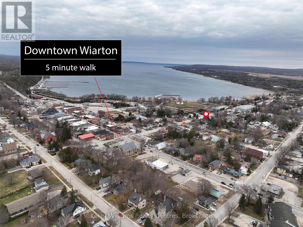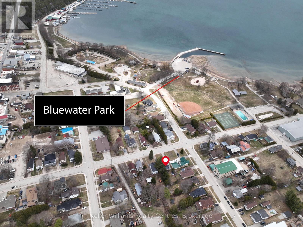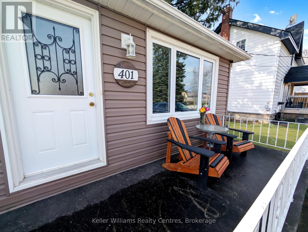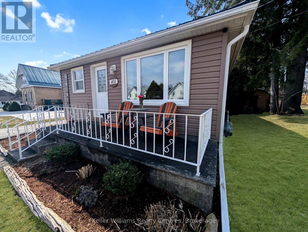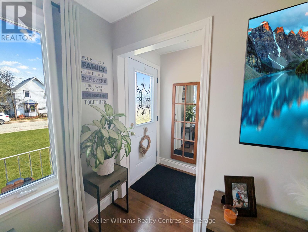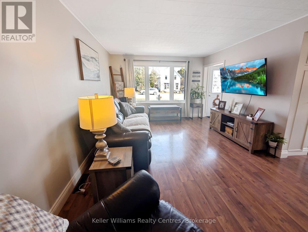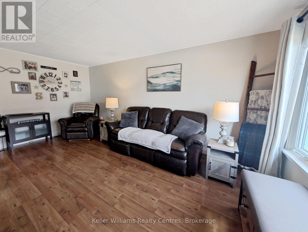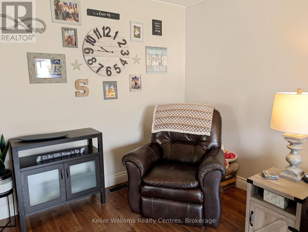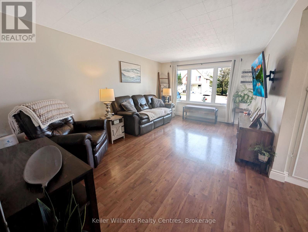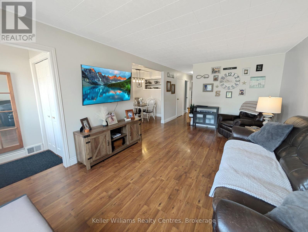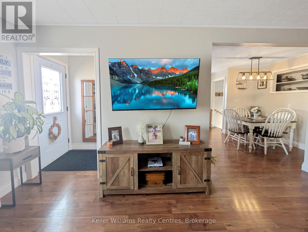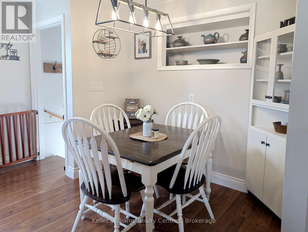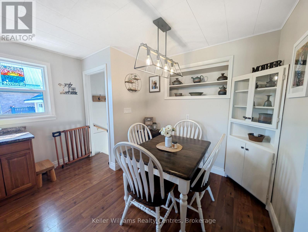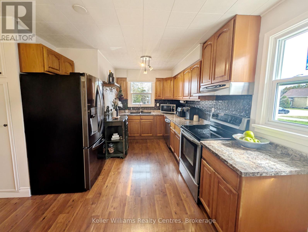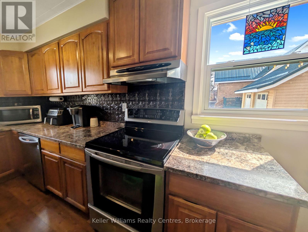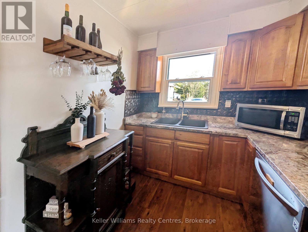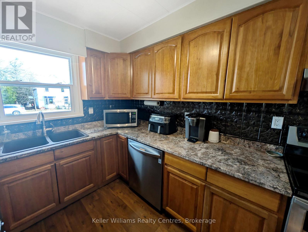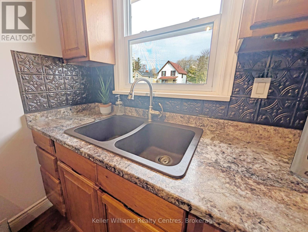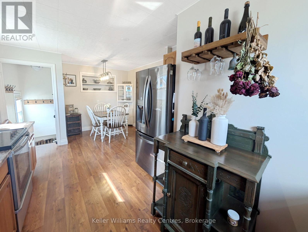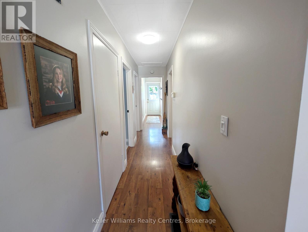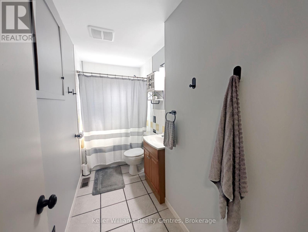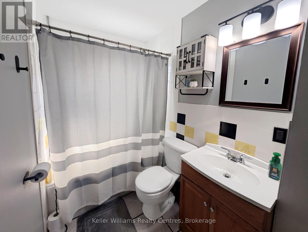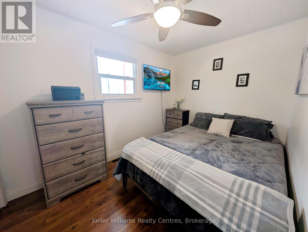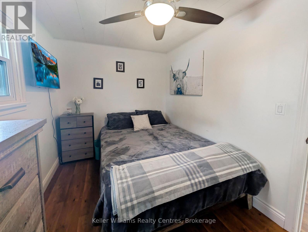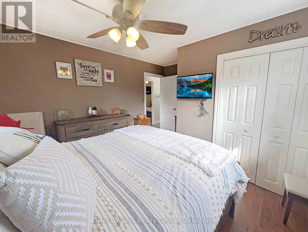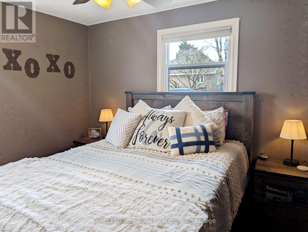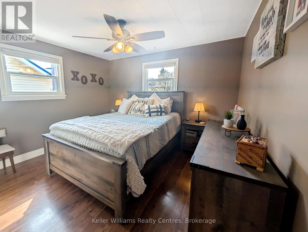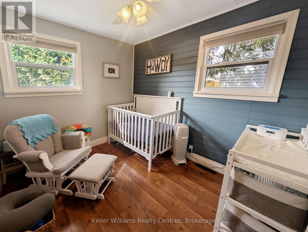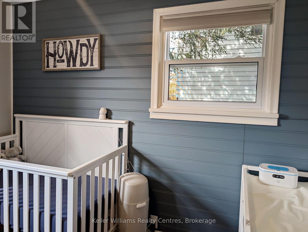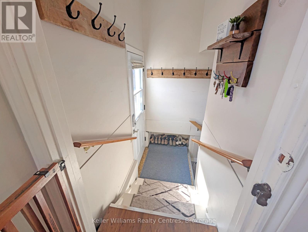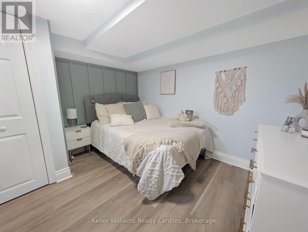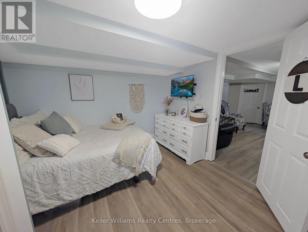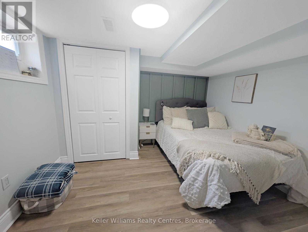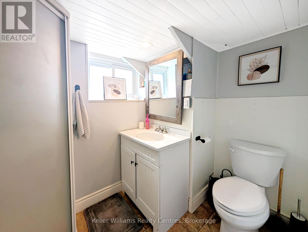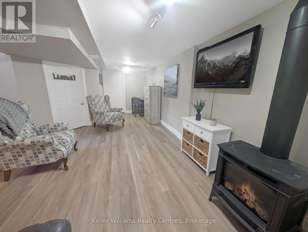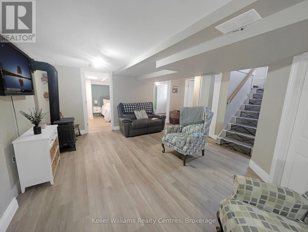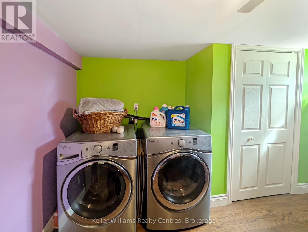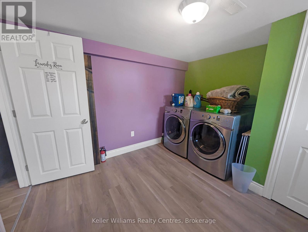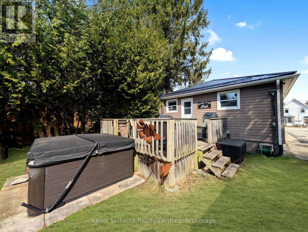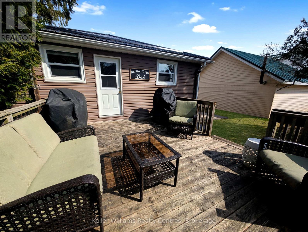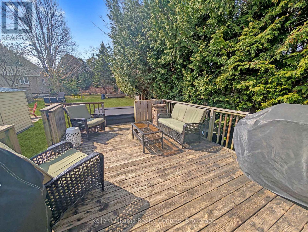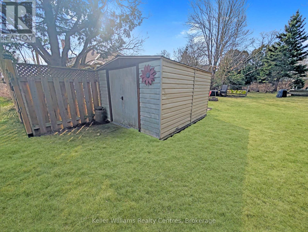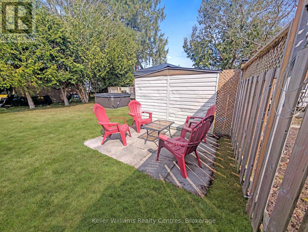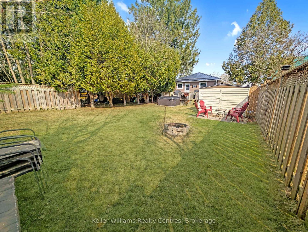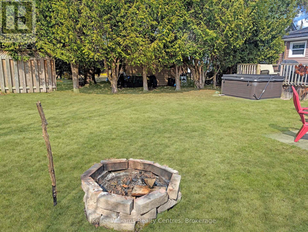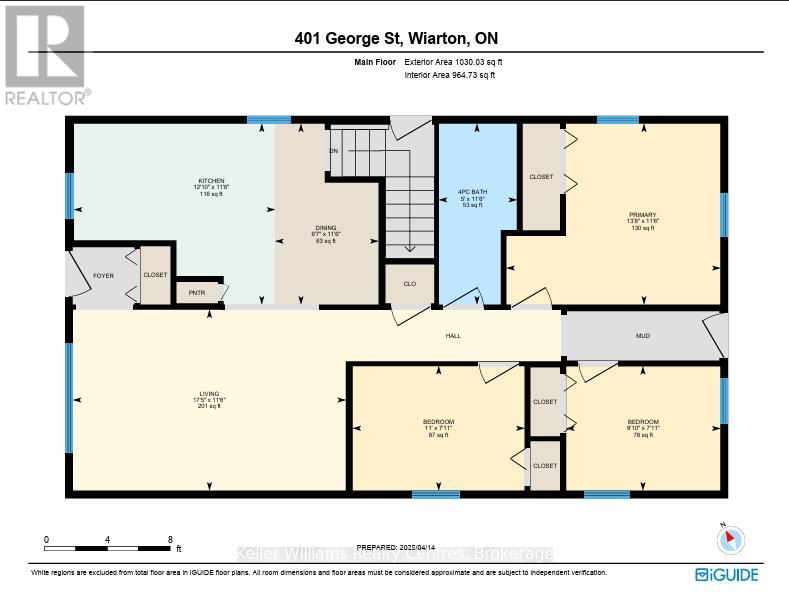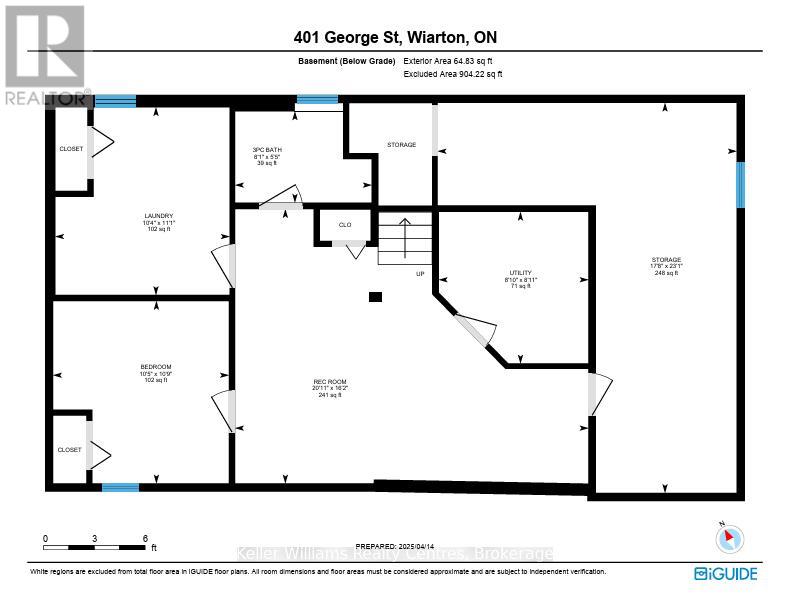401 George Street South Bruce Peninsula, Ontario N0H 2T0
5 Bedroom 2 Bathroom 700 - 1100 sqft
Bungalow Fireplace Window Air Conditioner Forced Air
$499,999
Welcome to 401 George Street, a must-see, bigger than it looks! A Walkable Wiarton Retreat, nestled just steps from Bluewater Park and a short walk to downtown Wiarton, this charming 5-bedroom, 2-bath bungalow offers the perfect blend of comfort, space, and location. Whether you're watching fireworks from the front porch or strolling to the shoreline, this home captures the essence of small-town living with modern-day ease. Inside, you'll find a warm and welcoming layout featuring beautiful hickory kitchen cabinetry, a spacious living room with large windows, and three main-floor bedrooms. Downstairs, a fully finished basement with two additional bedrooms, a cozy gas fireplace, and a second full bathroom offers flexible space for guests, teens, or a home office. Step outside to enjoy your private backyard oasis complete with a 2.5-year-old hot tub, raised deck, fire pit, and a 10x12 steel shed for added storage. The large paved driveway offers parking for five and makes day-to-day living effortless. With a metal roof, owned hot water tank, and natural gas furnace, this home is as practical as it is inviting. Located on a quiet street in one of Wiarton's most walkable neighborhoods close to schools, the hospital, arena, grocery store, and more 401 George Street offers a lifestyle that's hard to beat. (id:53193)
Open House
This property has open houses!
May
3
Saturday
Starts at:
11:00 am
Ends at:1:00 pm
Property Details
| MLS® Number | X12083838 |
| Property Type | Single Family |
| Community Name | South Bruce Peninsula |
| AmenitiesNearBy | Hospital, Marina, Park, Place Of Worship, Beach |
| ParkingSpaceTotal | 5 |
Building
| BathroomTotal | 2 |
| BedroomsAboveGround | 3 |
| BedroomsBelowGround | 2 |
| BedroomsTotal | 5 |
| Amenities | Fireplace(s) |
| Appliances | Water Heater, Dryer, Stove, Washer, Refrigerator |
| ArchitecturalStyle | Bungalow |
| BasementDevelopment | Finished |
| BasementType | N/a (finished) |
| ConstructionStyleAttachment | Detached |
| CoolingType | Window Air Conditioner |
| ExteriorFinish | Vinyl Siding |
| FireplacePresent | Yes |
| FoundationType | Block |
| HeatingFuel | Natural Gas |
| HeatingType | Forced Air |
| StoriesTotal | 1 |
| SizeInterior | 700 - 1100 Sqft |
| Type | House |
| UtilityWater | Municipal Water |
Parking
| No Garage |
Land
| Acreage | No |
| LandAmenities | Hospital, Marina, Park, Place Of Worship, Beach |
| Sewer | Sanitary Sewer |
| SizeDepth | 148 Ft ,6 In |
| SizeFrontage | 40 Ft |
| SizeIrregular | 40 X 148.5 Ft |
| SizeTotalText | 40 X 148.5 Ft |
| ZoningDescription | R1 |
Rooms
| Level | Type | Length | Width | Dimensions |
|---|---|---|---|---|
| Basement | Recreational, Games Room | 4.94 m | 5.39 m | 4.94 m x 5.39 m |
| Basement | Utility Room | 2.74 m | 2.68 m | 2.74 m x 2.68 m |
| Basement | Bathroom | 1.65 m | 2.46 m | 1.65 m x 2.46 m |
| Basement | Bedroom | 3.29 m | 3.17 m | 3.29 m x 3.17 m |
| Basement | Laundry Room | 3.38 m | 3.14 m | 3.38 m x 3.14 m |
| Main Level | Bathroom | 3.51 m | 1.52 m | 3.51 m x 1.52 m |
| Main Level | Bedroom | 2.41 m | 3.35 m | 2.41 m x 3.35 m |
| Main Level | Bedroom | 2.41 m | 2.99 m | 2.41 m x 2.99 m |
| Main Level | Dining Room | 3.51 m | 2.01 m | 3.51 m x 2.01 m |
| Main Level | Kitchen | 3.51 m | 3.9 m | 3.51 m x 3.9 m |
| Main Level | Living Room | 3.51 m | 5.3 m | 3.51 m x 5.3 m |
| Main Level | Bedroom | 3.51 m | 4.15 m | 3.51 m x 4.15 m |
Interested?
Contact us for more information
Adam Lesperance
Broker
Keller Williams Realty Centres
201 9th St W
Owen Sound, Ontario N4K 3N7
201 9th St W
Owen Sound, Ontario N4K 3N7

