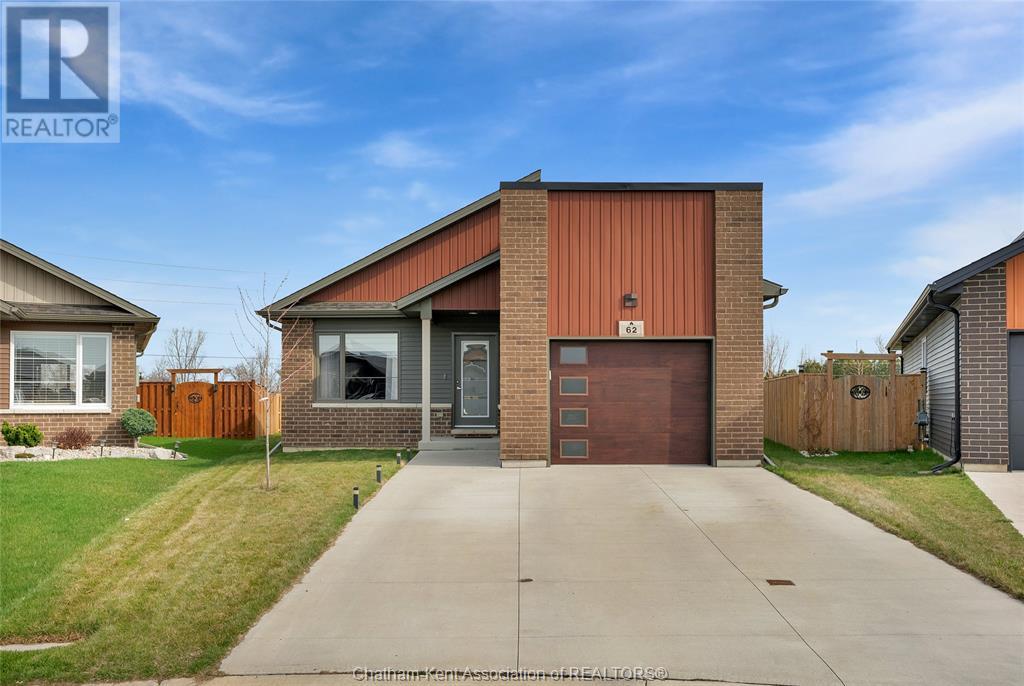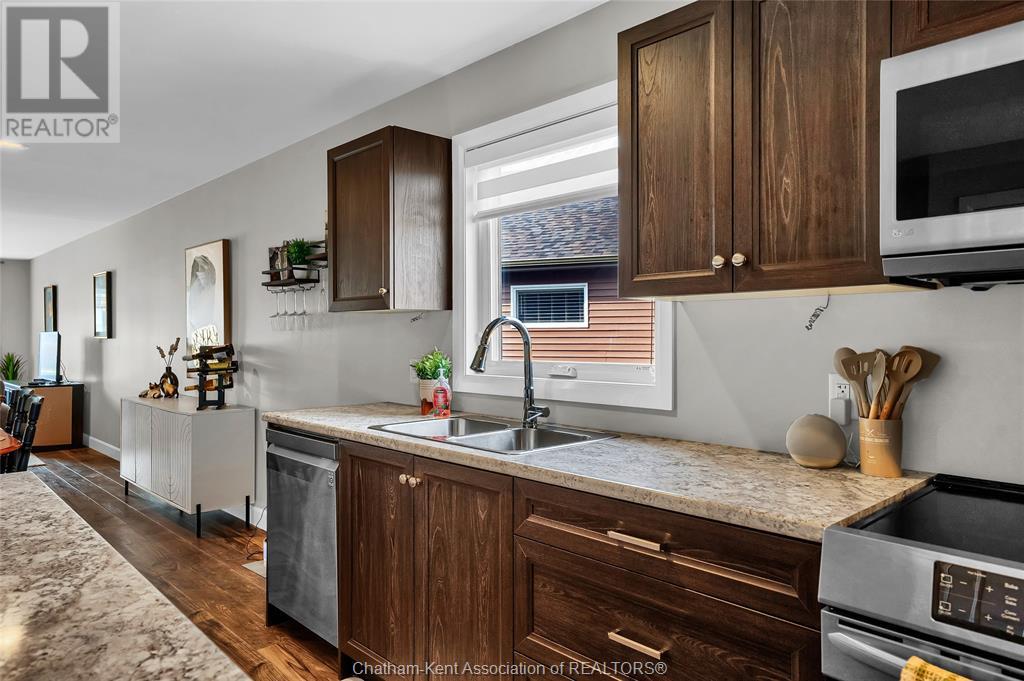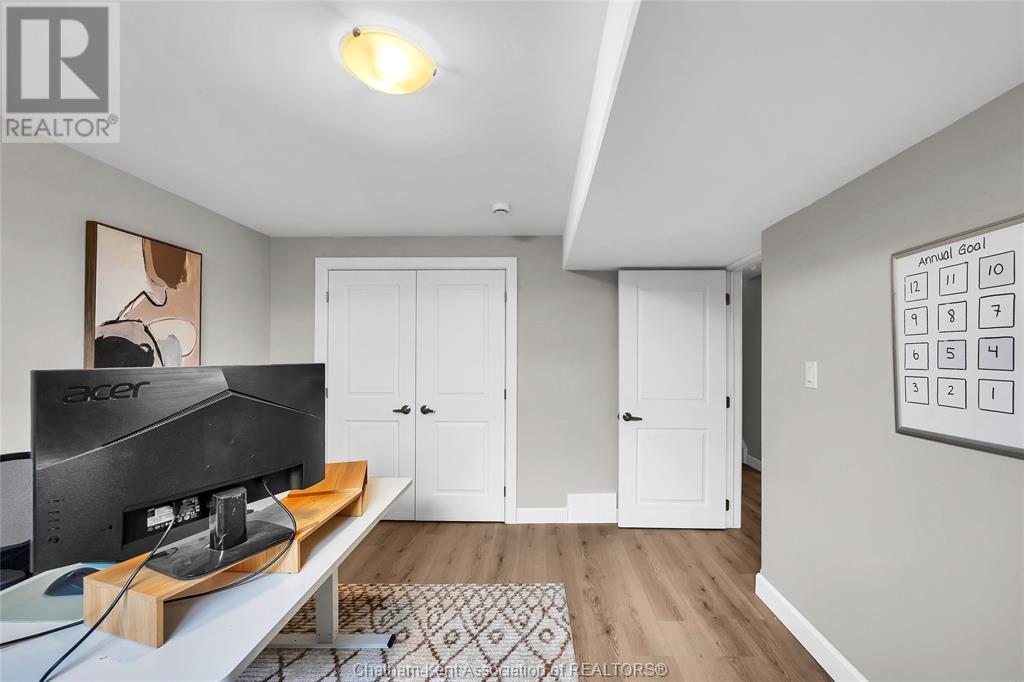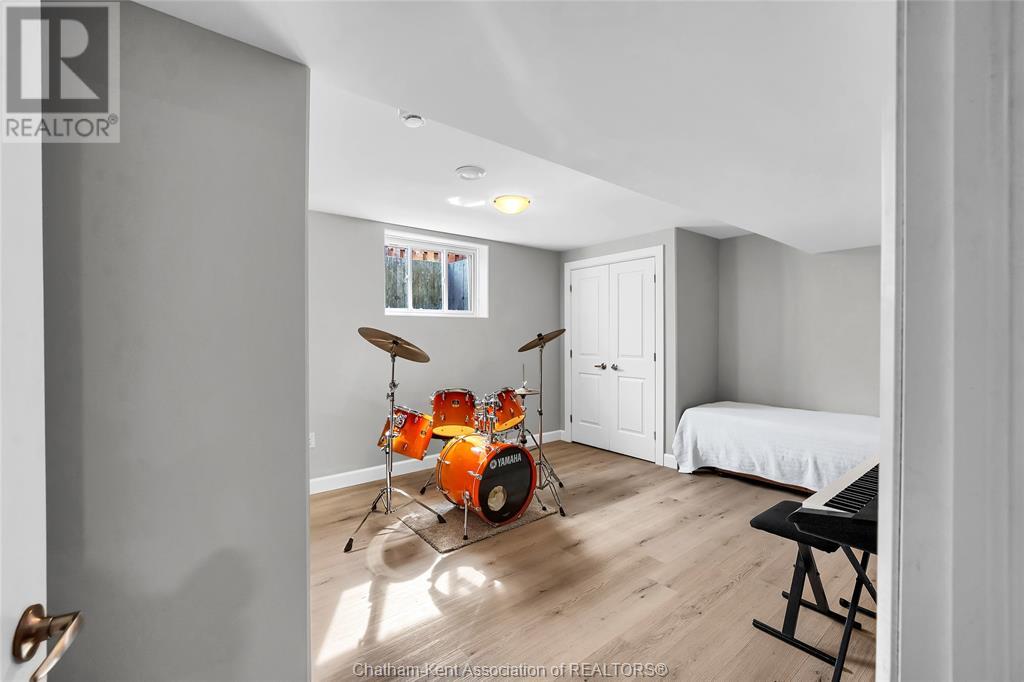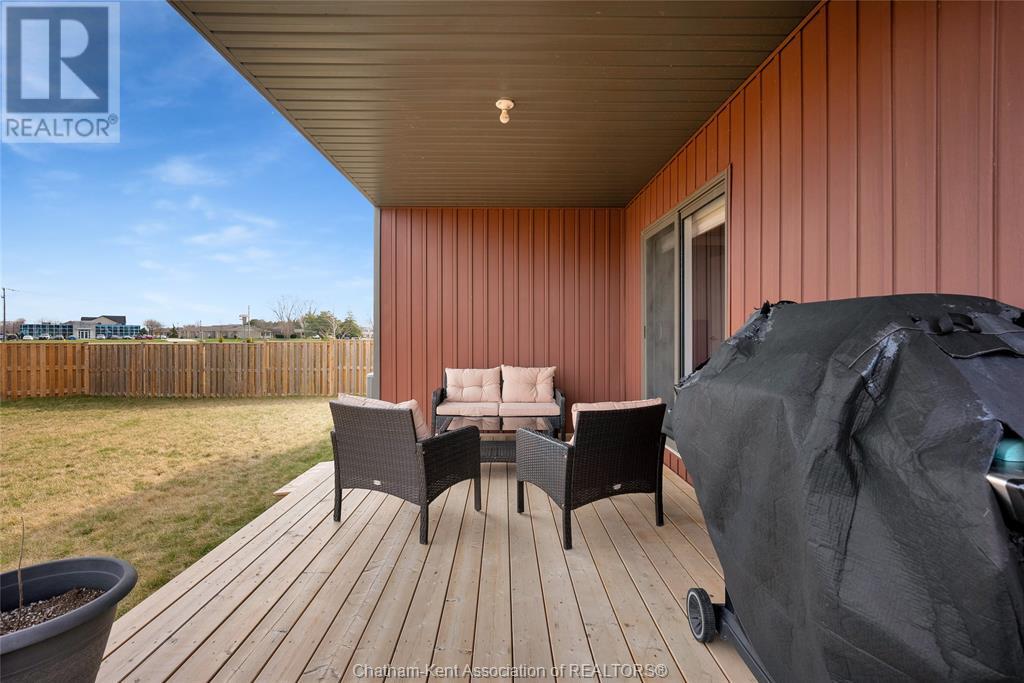62 Moonstone Crescent Chatham, Ontario N7M 0S1
4 Bedroom 3 Bathroom 1530 sqft
Bungalow, Ranch Fireplace Central Air Conditioning Forced Air, Furnace, Heat Recovery Ventilation (Hrv)
$589,900
Step into comfort and style with this beautifully maintained bungalow on Chatham's South side, offering everything you need on one level. The main floor features two spacious bedrooms, including a serene primary bedroom with private ensuite, a second full bath, and convenient main-floor laundry. There is no shortage of storage space in the kitchen, complete with a large pantry. The open-concept living space flows seamlessly to a covered back porch, perfect for relaxing or entertaining, overlooking one of the largest and most private yards in the neighborhood—partially fenced for added versatility. Downstairs, the fully finished basement is a true bonus, with two additional bedrooms, a full bathroom, a large rec room with a stylish electric fireplace feature, and abundant storage. This home is the perfect blend of functionality, space, and charm—don’t miss your chance to make it yours! (id:53193)
Property Details
| MLS® Number | 25008283 |
| Property Type | Single Family |
| Features | Double Width Or More Driveway, Concrete Driveway, Front Driveway |
Building
| BathroomTotal | 3 |
| BedroomsAboveGround | 2 |
| BedroomsBelowGround | 2 |
| BedroomsTotal | 4 |
| Appliances | Dishwasher, Dryer, Microwave Range Hood Combo, Refrigerator, Stove, Washer |
| ArchitecturalStyle | Bungalow, Ranch |
| ConstructedDate | 2021 |
| CoolingType | Central Air Conditioning |
| ExteriorFinish | Aluminum/vinyl, Brick |
| FireplaceFuel | Electric |
| FireplacePresent | Yes |
| FireplaceType | Insert |
| FlooringType | Carpeted, Cushion/lino/vinyl |
| FoundationType | Concrete |
| HeatingFuel | Natural Gas |
| HeatingType | Forced Air, Furnace, Heat Recovery Ventilation (hrv) |
| StoriesTotal | 1 |
| SizeInterior | 1530 Sqft |
| TotalFinishedArea | 1530 Sqft |
| Type | House |
Parking
| Attached Garage | |
| Garage | |
| Inside Entry |
Land
| Acreage | No |
| SizeIrregular | 27.33xirregular |
| SizeTotalText | 27.33xirregular|under 1/4 Acre |
| ZoningDescription | Rl5 |
Rooms
| Level | Type | Length | Width | Dimensions |
|---|---|---|---|---|
| Basement | Storage | 13 ft ,8 in | 8 ft ,7 in | 13 ft ,8 in x 8 ft ,7 in |
| Basement | Recreation Room | 36 ft ,9 in | 14 ft ,9 in | 36 ft ,9 in x 14 ft ,9 in |
| Basement | 3pc Bathroom | 11 ft ,6 in | 7 ft ,2 in | 11 ft ,6 in x 7 ft ,2 in |
| Basement | Bedroom | 11 ft ,5 in | 13 ft ,7 in | 11 ft ,5 in x 13 ft ,7 in |
| Basement | Bedroom | 10 ft ,9 in | 12 ft ,4 in | 10 ft ,9 in x 12 ft ,4 in |
| Main Level | 3pc Ensuite Bath | 4 ft ,11 in | 10 ft ,6 in | 4 ft ,11 in x 10 ft ,6 in |
| Main Level | Primary Bedroom | 14 ft ,5 in | 12 ft ,1 in | 14 ft ,5 in x 12 ft ,1 in |
| Main Level | 4pc Bathroom | 5 ft ,2 in | 12 ft | 5 ft ,2 in x 12 ft |
| Main Level | Bedroom | 11 ft ,7 in | 12 ft ,3 in | 11 ft ,7 in x 12 ft ,3 in |
| Main Level | Kitchen | 17 ft ,4 in | 15 ft ,5 in | 17 ft ,4 in x 15 ft ,5 in |
| Main Level | Living Room/dining Room | 30 ft | 15 ft ,5 in | 30 ft x 15 ft ,5 in |
| Main Level | Laundry Room | 12 ft ,10 in | 7 ft ,5 in | 12 ft ,10 in x 7 ft ,5 in |
https://www.realtor.ca/real-estate/28167986/62-moonstone-crescent-chatham
Interested?
Contact us for more information
Megan Canniff
Sales Person
Royal LePage Peifer Realty Brokerage
425 Mcnaughton Ave W.
Chatham, Ontario N7L 4K4
425 Mcnaughton Ave W.
Chatham, Ontario N7L 4K4

