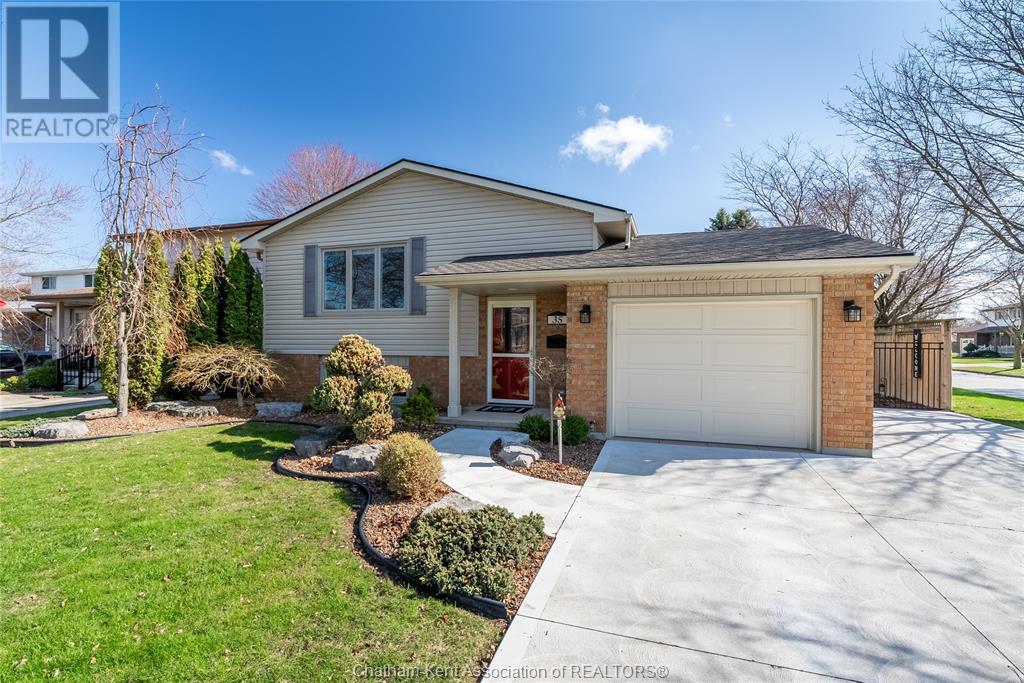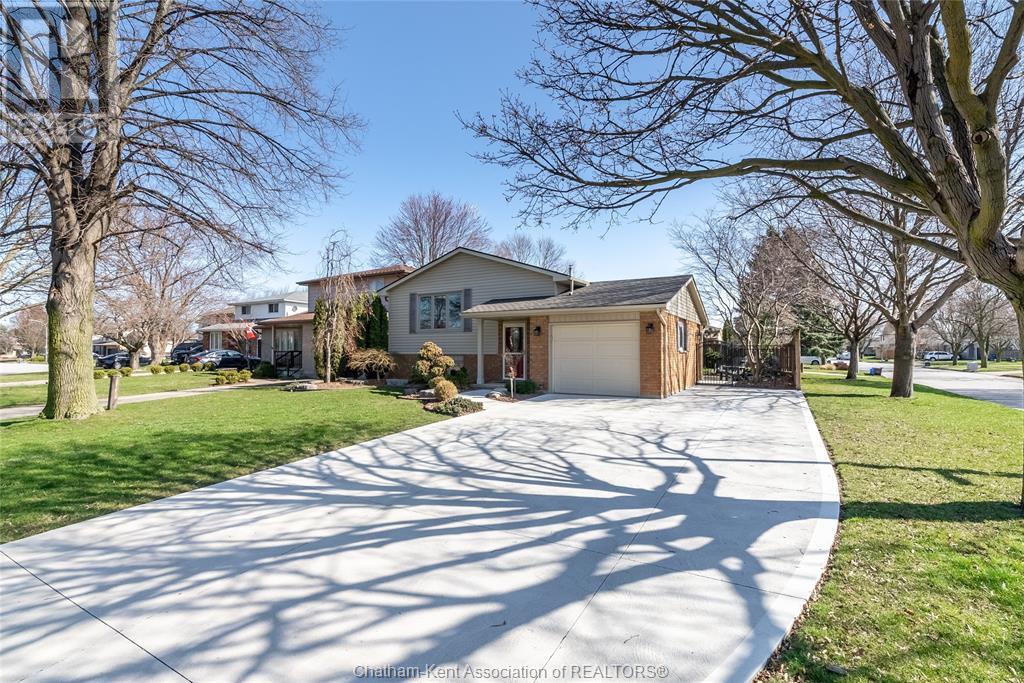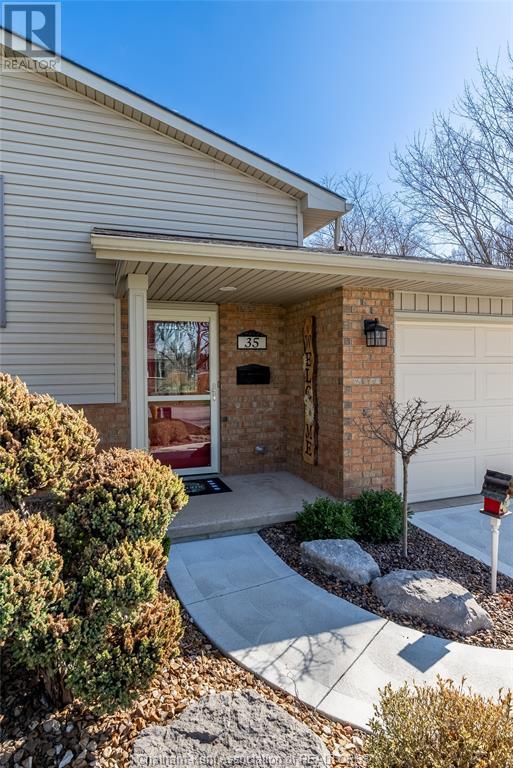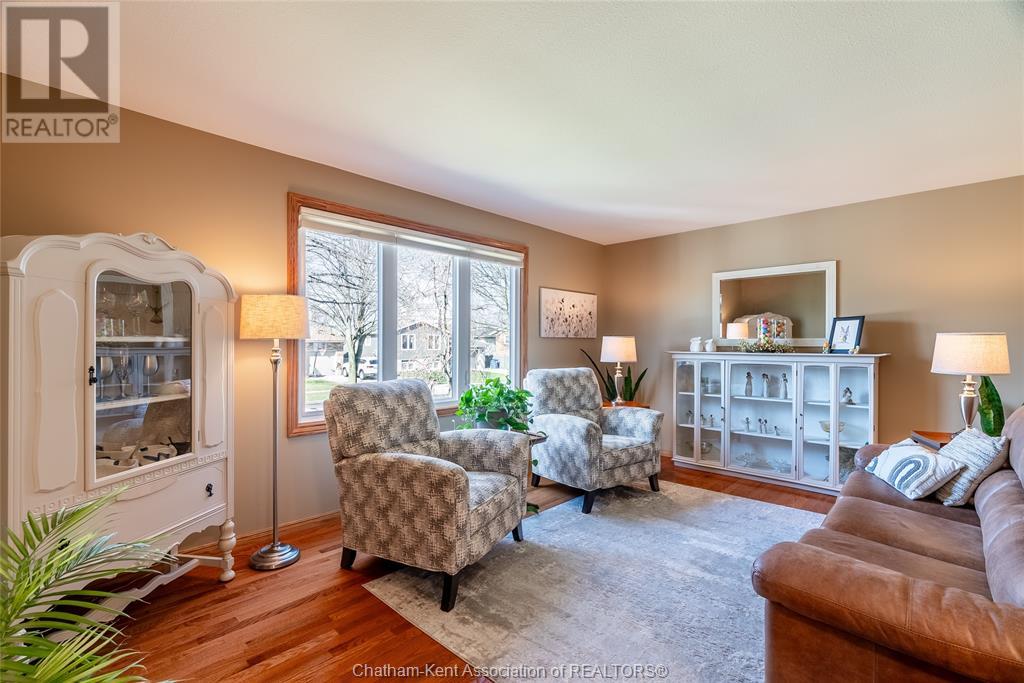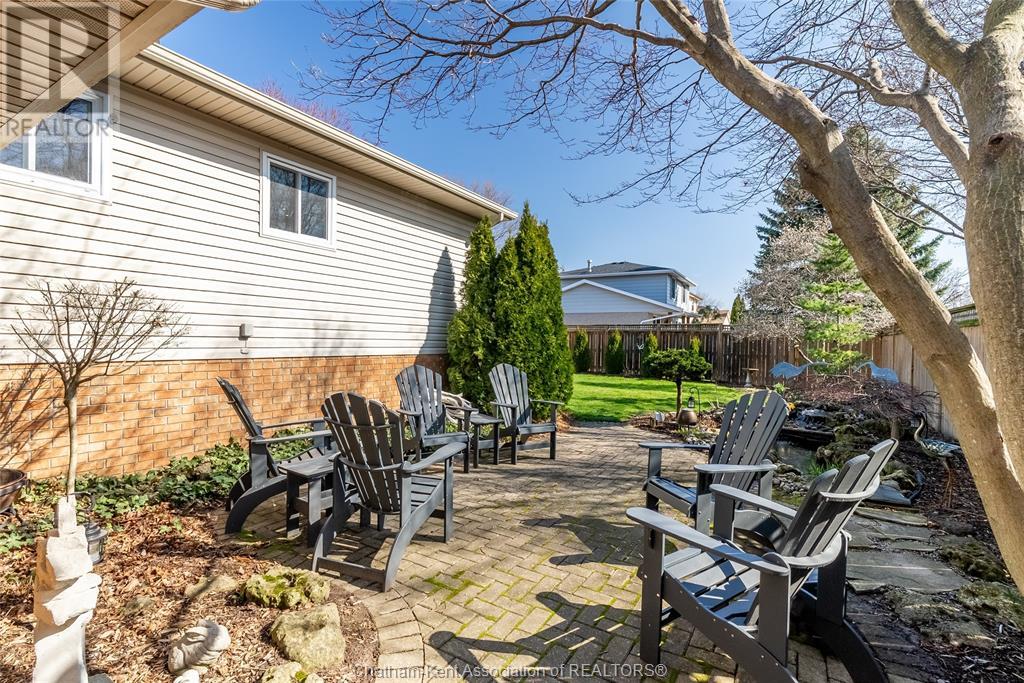35 Monarch Drive Chatham, Ontario N7L 5G6
4 Bedroom 2 Bathroom
Raised Ranch Fireplace Central Air Conditioning Furnace Landscaped
$599,000
Welcome to 35 Monarch—a meticulously cared-for raised ranch on a mature corner lot in the highly sought-after McNaughton Ave school district. This home offers 3+1 spacious bedrooms and 1.5 bathrooms, ideal for growing families or anyone needing a bit more room to spread out. Enjoy a beautifully renovated kitchen with stainless steel appliances, bright living spaces, and updated baths. The cozy lower level features a gas fireplace and additional rec room space. Add in the convenience of a grade entrance accessed through the garage into the basement. Step outside to find a fully fenced backyard oasis with lush landscaping, a serene pond, and patio—your private retreat. Move-in ready and full of charm! call today to #lovewhereyoulive (id:53193)
Property Details
| MLS® Number | 25008396 |
| Property Type | Single Family |
| Features | Double Width Or More Driveway, Concrete Driveway |
Building
| BathroomTotal | 2 |
| BedroomsAboveGround | 3 |
| BedroomsBelowGround | 1 |
| BedroomsTotal | 4 |
| Appliances | Dryer, Refrigerator, Stove, Washer |
| ArchitecturalStyle | Raised Ranch |
| ConstructedDate | 1989 |
| ConstructionStyleAttachment | Detached |
| CoolingType | Central Air Conditioning |
| ExteriorFinish | Aluminum/vinyl, Brick |
| FireplaceFuel | Gas |
| FireplacePresent | Yes |
| FireplaceType | Direct Vent |
| FlooringType | Ceramic/porcelain, Hardwood, Cushion/lino/vinyl |
| FoundationType | Block |
| HalfBathTotal | 1 |
| HeatingFuel | Natural Gas |
| HeatingType | Furnace |
| Type | House |
Parking
| Attached Garage | |
| Garage |
Land
| Acreage | No |
| FenceType | Fence |
| LandscapeFeatures | Landscaped |
| SizeIrregular | 54.63x116.23 |
| SizeTotalText | 54.63x116.23 |
| ZoningDescription | Rl2 |
Rooms
| Level | Type | Length | Width | Dimensions |
|---|---|---|---|---|
| Lower Level | 2pc Bathroom | Measurements not available | ||
| Lower Level | Storage | 11 ft ,7 in | 9 ft ,10 in | 11 ft ,7 in x 9 ft ,10 in |
| Lower Level | Laundry Room | 15 ft | 10 ft ,7 in | 15 ft x 10 ft ,7 in |
| Lower Level | Recreation Room | 15 ft | 11 ft ,7 in | 15 ft x 11 ft ,7 in |
| Lower Level | Family Room | 16 ft | 11 ft ,8 in | 16 ft x 11 ft ,8 in |
| Main Level | 4pc Bathroom | Measurements not available | ||
| Main Level | Bedroom | 13 ft | 7 ft ,10 in | 13 ft x 7 ft ,10 in |
| Main Level | Primary Bedroom | 13 ft | 11 ft | 13 ft x 11 ft |
| Main Level | Bedroom | 12 ft ,8 in | 10 ft ,10 in | 12 ft ,8 in x 10 ft ,10 in |
| Main Level | Living Room | 16 ft ,10 in | 11 ft ,10 in | 16 ft ,10 in x 11 ft ,10 in |
| Main Level | Kitchen | 11 ft | 10 ft ,7 in | 11 ft x 10 ft ,7 in |
https://www.realtor.ca/real-estate/28171171/35-monarch-drive-chatham
Interested?
Contact us for more information
Braydn Millson
Sales Person
Nest Realty Inc.
150 Wellington St. W.
Chatham, Ontario N7M 1J3
150 Wellington St. W.
Chatham, Ontario N7M 1J3
Mackenzie Young
Sales Person
Nest Realty Inc.
150 Wellington St. W.
Chatham, Ontario N7M 1J3
150 Wellington St. W.
Chatham, Ontario N7M 1J3
Mackenna Lyons
Sales Person
Nest Realty Inc.
150 Wellington St. W.
Chatham, Ontario N7M 1J3
150 Wellington St. W.
Chatham, Ontario N7M 1J3
Matthew Romeo
Sales Person
Nest Realty Inc.
150 Wellington St. W.
Chatham, Ontario N7M 1J3
150 Wellington St. W.
Chatham, Ontario N7M 1J3

