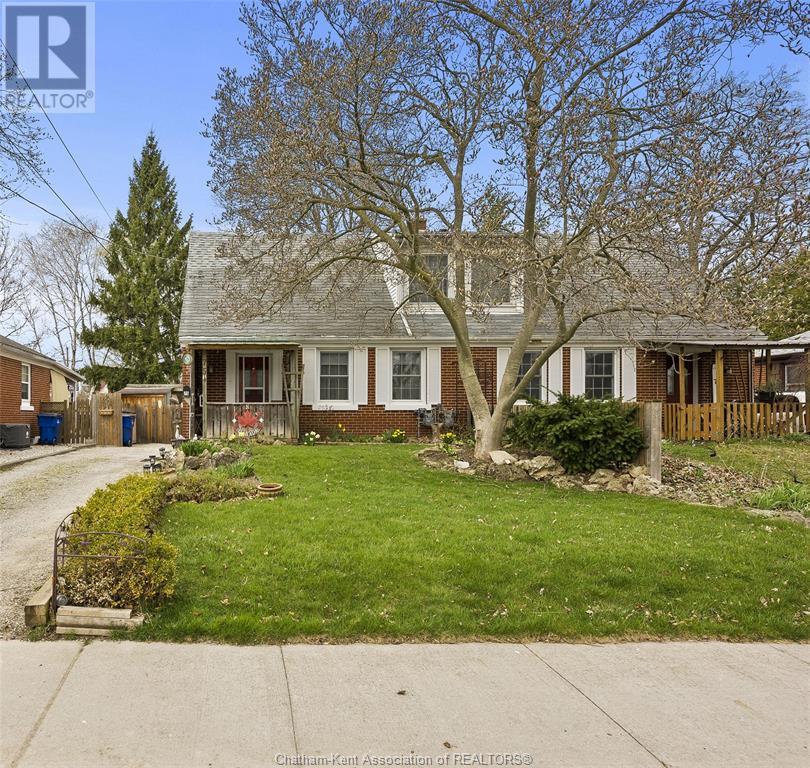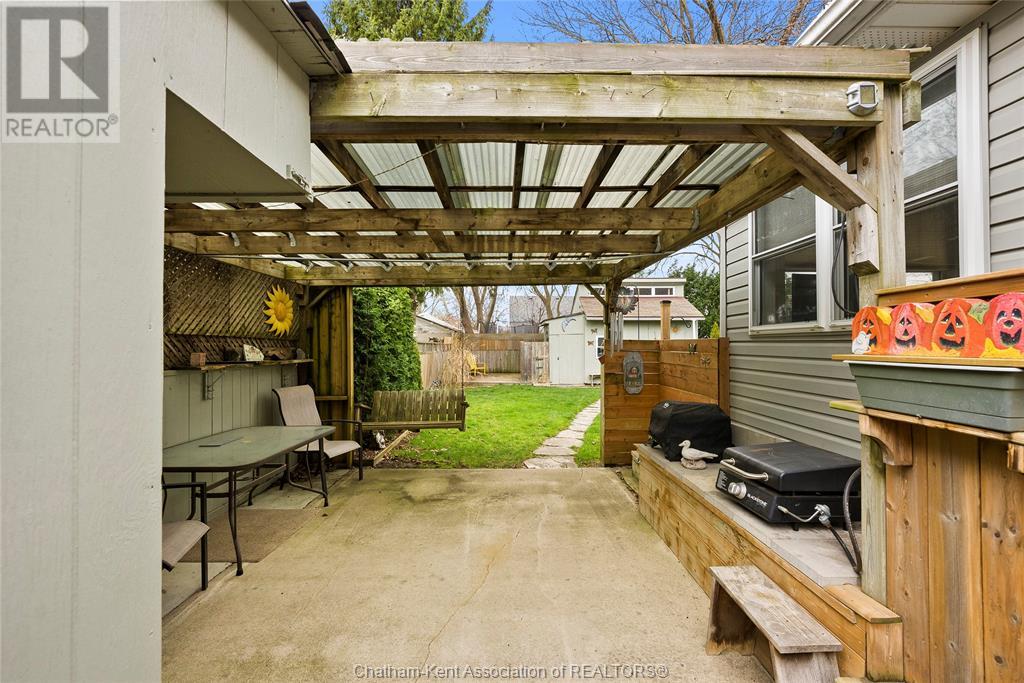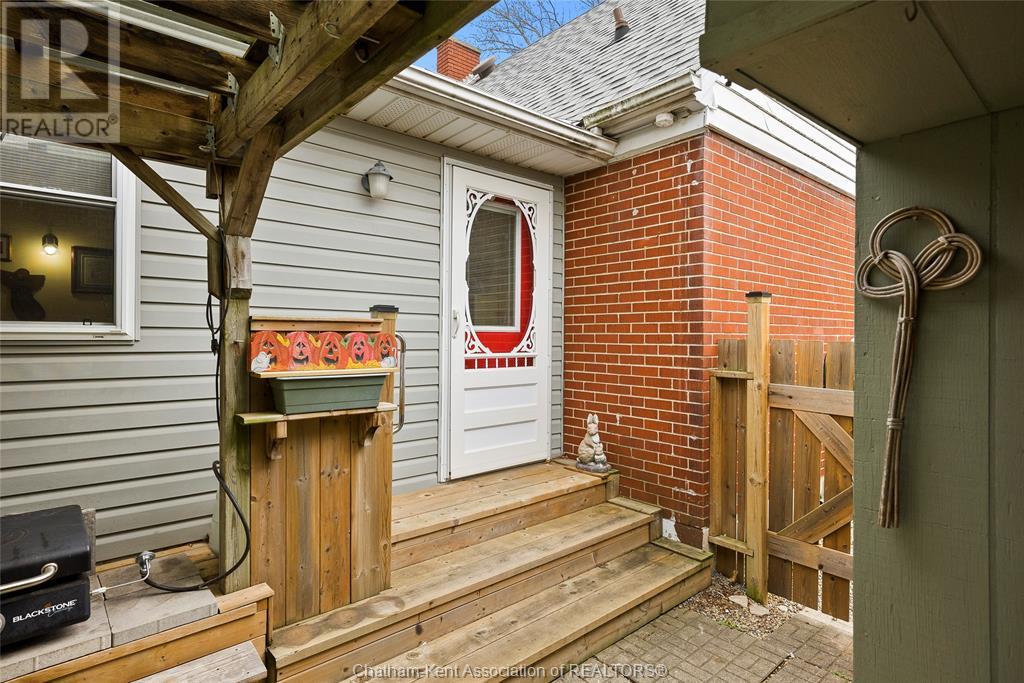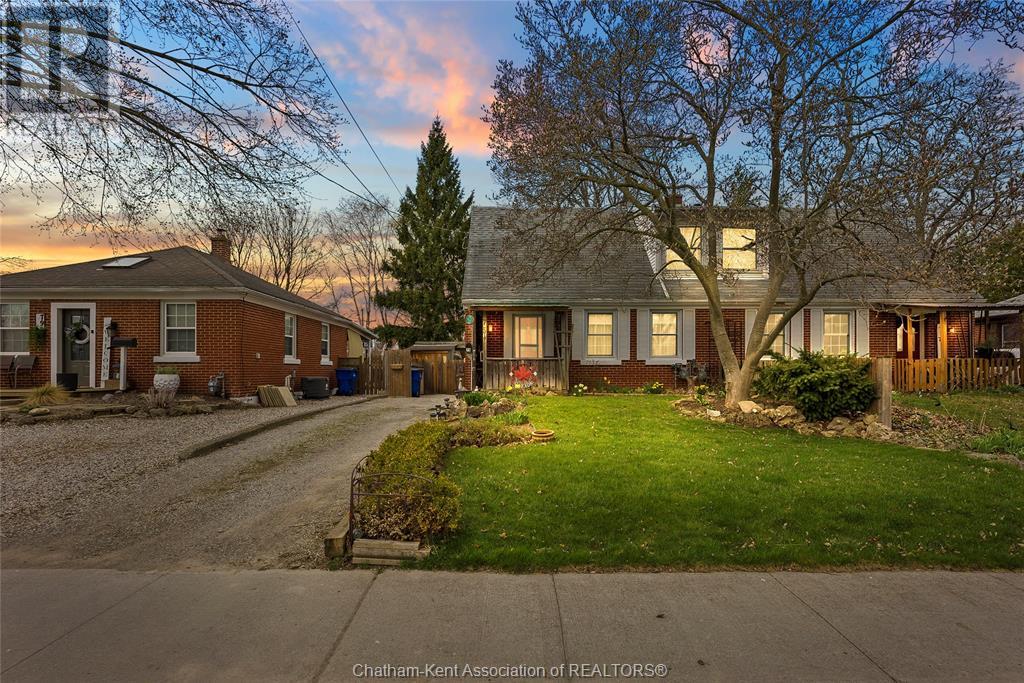75 Sunnyside Avenue Chatham, Ontario N7M 1Z8
3 Bedroom 1 Bathroom
Central Air Conditioning Furnace
$349,900
There is more room than you would have imagined in this fantastic semi-detached home. The main level has two great living spaces. One as you enter at the front and the other is a spacious addition at the back of the home with it's own egress. The kitchen has been maximized for storage and function with brand new counter tops (2025), newer stainless steel appliances (2023) and thoughtful positioning of workspace counters. You won't want to leave the cozy comfort of the DEN addition with gas ""woodstove"" and lots of windows for natural lighting. The 'extra' main floor room currently serves as a handy main floor bedroom. Other options could be a dining space or home office. Upstairs has 2 large additional bedrooms. The lower level has every inch of space optimized with laundry room, hobby room and office. Now let's review how much outdoor living space is available. Three patios, a shed/shop (12'x14') and a bike shed. We cannot offer more in a single pkg. for this price. (id:53193)
Property Details
| MLS® Number | 25008623 |
| Property Type | Single Family |
| Features | Gravel Driveway |
Building
| BathroomTotal | 1 |
| BedroomsAboveGround | 3 |
| BedroomsTotal | 3 |
| ConstructionStyleAttachment | Semi-detached |
| CoolingType | Central Air Conditioning |
| ExteriorFinish | Brick |
| FlooringType | Hardwood |
| FoundationType | Concrete |
| HeatingFuel | Natural Gas |
| HeatingType | Furnace |
| StoriesTotal | 2 |
| Type | House |
Land
| Acreage | No |
| SizeIrregular | 35.24x120.45 |
| SizeTotalText | 35.24x120.45|under 1/4 Acre |
| ZoningDescription | Rl2 |
Rooms
| Level | Type | Length | Width | Dimensions |
|---|---|---|---|---|
| Second Level | Bedroom | 13 ft | 8 ft | 13 ft x 8 ft |
| Second Level | Bedroom | 16 ft | 8 ft | 16 ft x 8 ft |
| Lower Level | Laundry Room | 7 ft | 10 ft | 7 ft x 10 ft |
| Lower Level | Hobby Room | 17 ft | 11 ft | 17 ft x 11 ft |
| Lower Level | Office | 9 ft | 8 ft | 9 ft x 8 ft |
| Main Level | Bedroom | 8 ft | 12 ft | 8 ft x 12 ft |
| Main Level | Den | 15 ft | 12 ft | 15 ft x 12 ft |
| Main Level | 4pc Bathroom | 7 ft | 4 ft ,10 in | 7 ft x 4 ft ,10 in |
| Main Level | Kitchen | 13 ft | 7 ft | 13 ft x 7 ft |
| Main Level | Living Room | 15 ft | 10 ft | 15 ft x 10 ft |
https://www.realtor.ca/real-estate/28178005/75-sunnyside-avenue-chatham
Interested?
Contact us for more information
Sylvia Moffat
Broker
Royal LePage Peifer Realty Brokerage
425 Mcnaughton Ave W.
Chatham, Ontario N7L 4K4
425 Mcnaughton Ave W.
Chatham, Ontario N7L 4K4


































