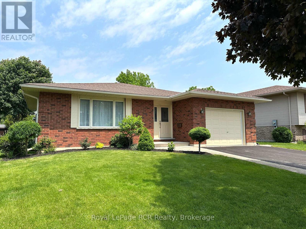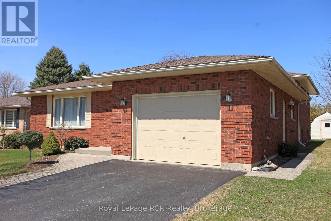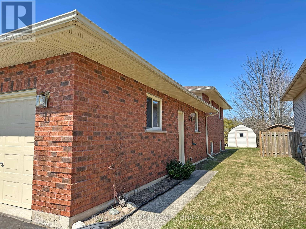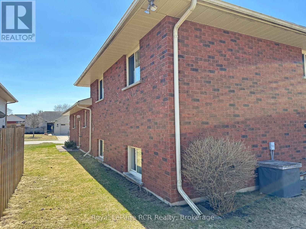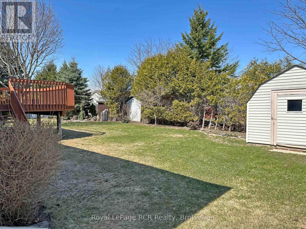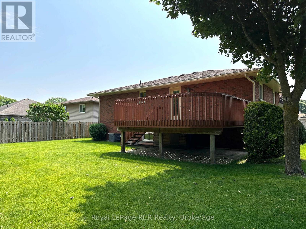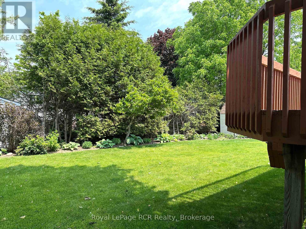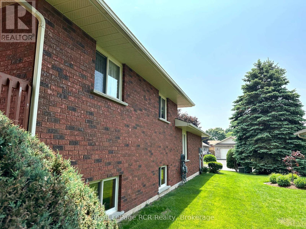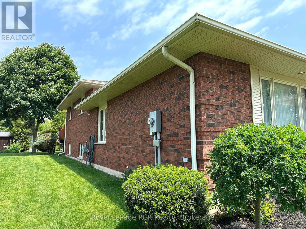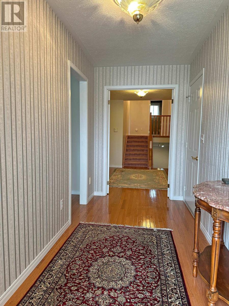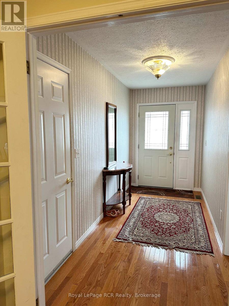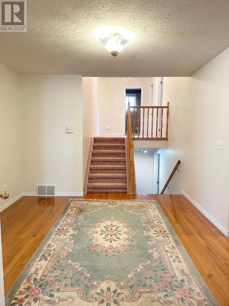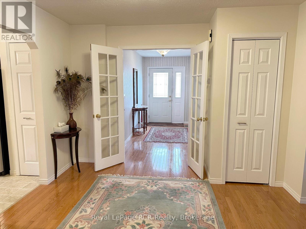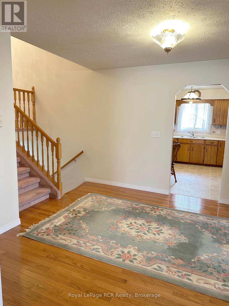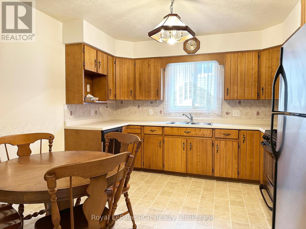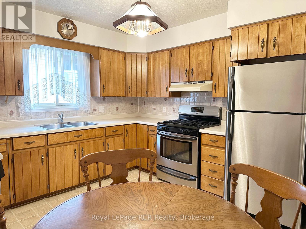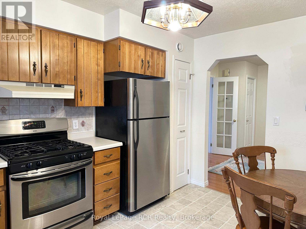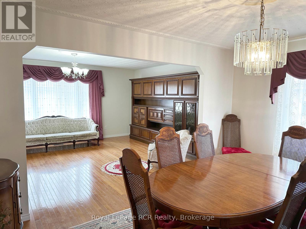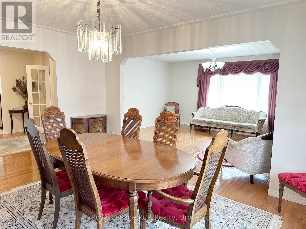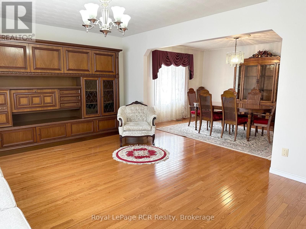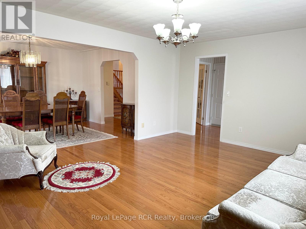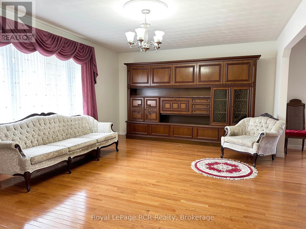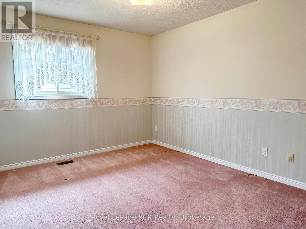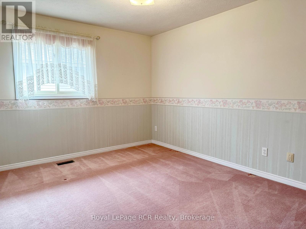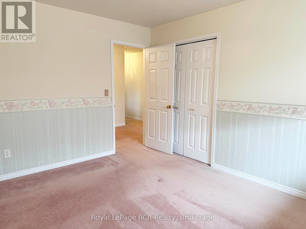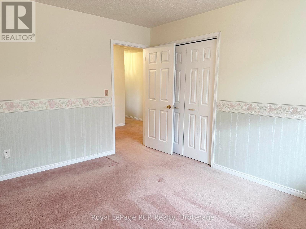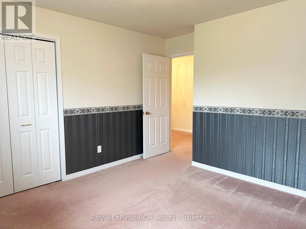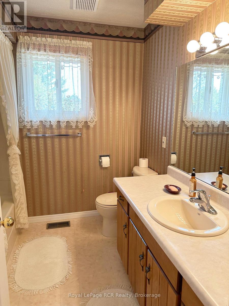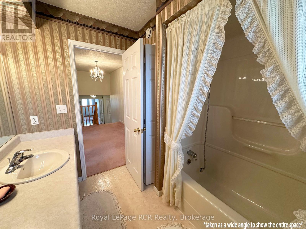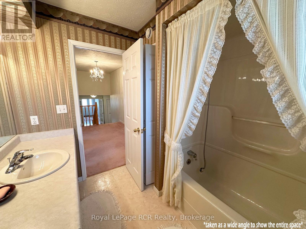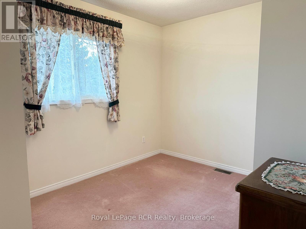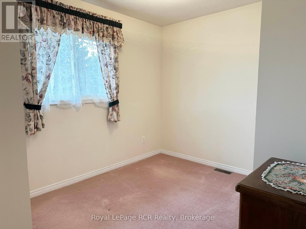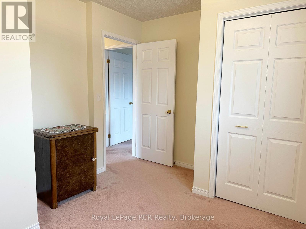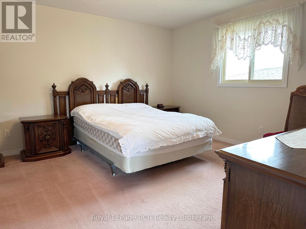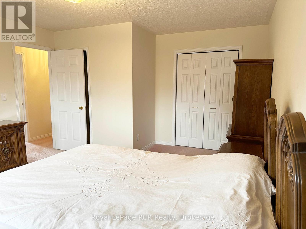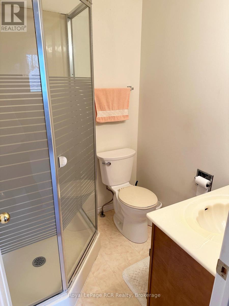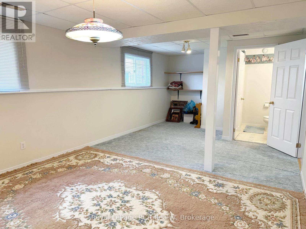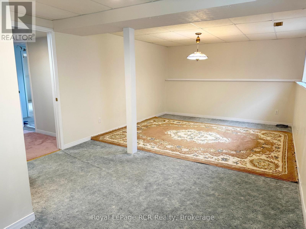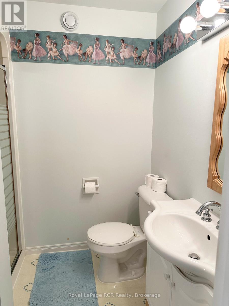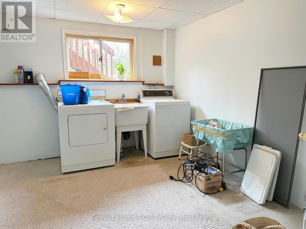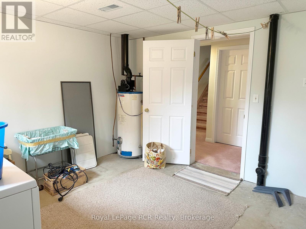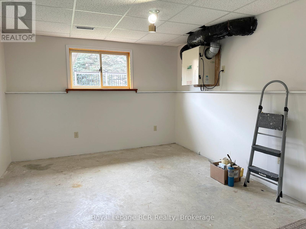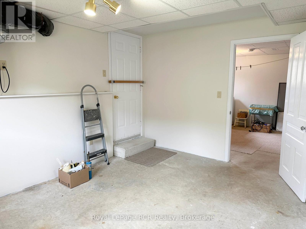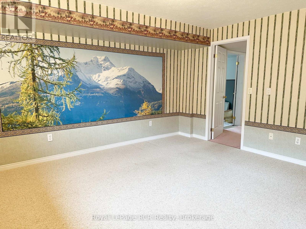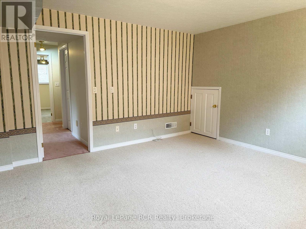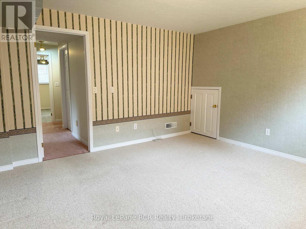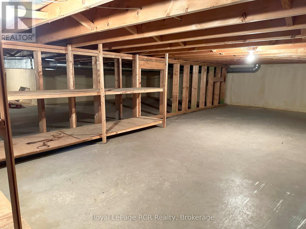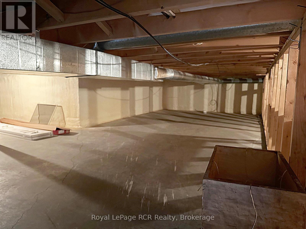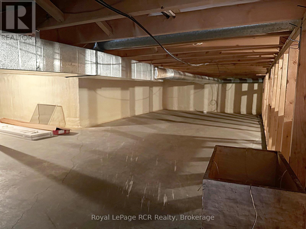218 4th Street Crescent Hanover, Ontario N4N 3S2
5 Bedroom 3 Bathroom 1500 - 2000 sqft
Central Air Conditioning, Air Exchanger Forced Air Landscaped
$664,900
Immaculte and well cared for family bungalow located in one of Hanovers most desirable subdivisions. Welcome to 218 4th St Crescent. Built in 1992 by a local builder, this 5-bedroom, 3-bath home has been lovingly maintained for 30 years. As you enter through the front door you are greeted with gleaming hardwood floors, large foyer with interior entrance to your garage on the right, spacious family room with big picture window, formal dining room, eat-in kitchen and an extra space between the dining room and kitchen to make it anything you wish for! On the upper level you will find 4 bedrooms, a 4pc bath and a 3pc ensuite located in your primary bedroom. There is also a bonus space that would be great for your home office or den and has a French door to walk out to your rear deck. Head down to the lower level to find a rec-room with a 3pc bath, 5th bedroom, laundry, plenty of storage space and a workshop with a walk-up to your rear yard. The property is landscaped with plenty of perennials throughout. This neighbourhood is within walking distance to restaurants, Hanover Race Way/P&H Centre and Food Basics. There is also a newly updated Optimist Park on the other side of the Crescent, so great for the kids! You need to check out this amazing home and see how great this neighbourhood really is! Call your Realtor and book your private showing today. (id:53193)
Property Details
| MLS® Number | X12085716 |
| Property Type | Single Family |
| Community Name | Hanover |
| AmenitiesNearBy | Hospital, Park |
| CommunityFeatures | Community Centre, School Bus |
| EquipmentType | None |
| ParkingSpaceTotal | 5 |
| RentalEquipmentType | None |
| Structure | Deck, Shed |
Building
| BathroomTotal | 3 |
| BedroomsAboveGround | 5 |
| BedroomsTotal | 5 |
| Age | 31 To 50 Years |
| Appliances | Water Heater, Garage Door Opener Remote(s), Dishwasher, Dryer, Hood Fan, Stove, Washer, Refrigerator |
| BasementDevelopment | Finished |
| BasementFeatures | Walk-up |
| BasementType | N/a (finished) |
| ConstructionStyleAttachment | Detached |
| ConstructionStyleSplitLevel | Backsplit |
| CoolingType | Central Air Conditioning, Air Exchanger |
| ExteriorFinish | Brick, Vinyl Siding |
| FoundationType | Poured Concrete |
| HeatingFuel | Natural Gas |
| HeatingType | Forced Air |
| SizeInterior | 1500 - 2000 Sqft |
| Type | House |
| UtilityWater | Municipal Water |
Parking
| Attached Garage | |
| Garage |
Land
| Acreage | No |
| LandAmenities | Hospital, Park |
| LandscapeFeatures | Landscaped |
| Sewer | Sanitary Sewer |
| SizeDepth | 121 Ft |
| SizeFrontage | 60 Ft |
| SizeIrregular | 60 X 121 Ft |
| SizeTotalText | 60 X 121 Ft |
| ZoningDescription | R1 |
Rooms
| Level | Type | Length | Width | Dimensions |
|---|---|---|---|---|
| Lower Level | Recreational, Games Room | 7.62 m | 3.81 m | 7.62 m x 3.81 m |
| Lower Level | Bathroom | 1.83 m | 2.13 m | 1.83 m x 2.13 m |
| Lower Level | Laundry Room | 3.63 m | 3.5 m | 3.63 m x 3.5 m |
| Lower Level | Workshop | 3.35 m | 4.27 m | 3.35 m x 4.27 m |
| Lower Level | Bedroom 5 | 4.11 m | 4.27 m | 4.11 m x 4.27 m |
| Lower Level | Utility Room | 2.44 m | 2.23 m | 2.44 m x 2.23 m |
| Main Level | Foyer | 3.96 m | 1.83 m | 3.96 m x 1.83 m |
| Main Level | Living Room | 3.96 m | 5.49 m | 3.96 m x 5.49 m |
| Main Level | Dining Room | 3.66 m | 4.27 m | 3.66 m x 4.27 m |
| Main Level | Kitchen | 3.35 m | 3.96 m | 3.35 m x 3.96 m |
| Main Level | Other | 3.66 m | 3.35 m | 3.66 m x 3.35 m |
| Upper Level | Primary Bedroom | 3.96 m | 4.89 m | 3.96 m x 4.89 m |
| Upper Level | Bathroom | 1.83 m | 1.83 m | 1.83 m x 1.83 m |
| Upper Level | Other | 2.14 m | 5.18 m | 2.14 m x 5.18 m |
| Upper Level | Bedroom | 3.35 m | 3.96 m | 3.35 m x 3.96 m |
| Upper Level | Bedroom 2 | 3.63 m | 3.5 m | 3.63 m x 3.5 m |
| Upper Level | Bathroom | 2.44 m | 2.44 m | 2.44 m x 2.44 m |
| Upper Level | Other | 2.44 m | 2.74 m | 2.44 m x 2.74 m |
| Upper Level | Bedroom 3 | 3.63 m | 2.9 m | 3.63 m x 2.9 m |
https://www.realtor.ca/real-estate/28174338/218-4th-street-crescent-hanover-hanover
Interested?
Contact us for more information
Laura Ewart-Schwippl
Broker
Royal LePage Rcr Realty
425 10th St,
Hanover, N4N 1P8
425 10th St,
Hanover, N4N 1P8

