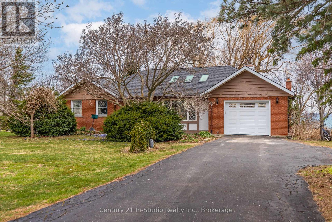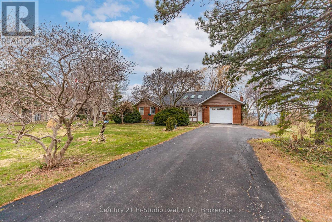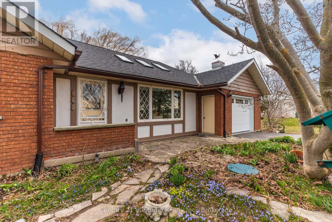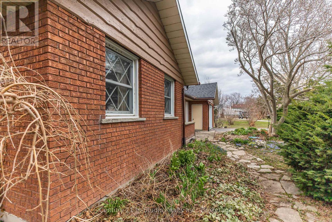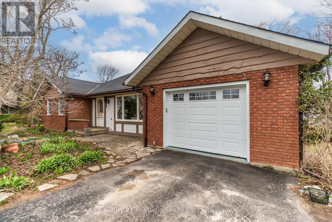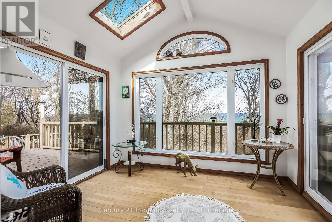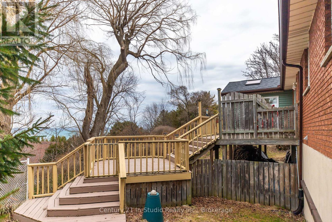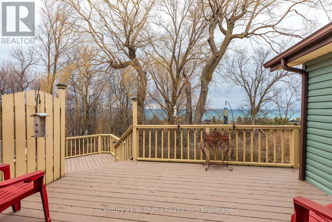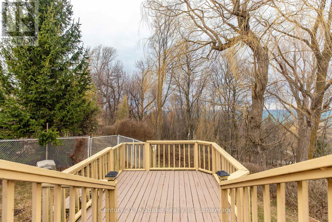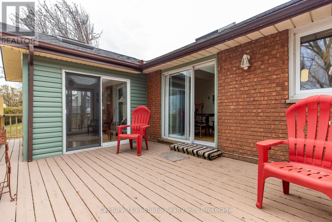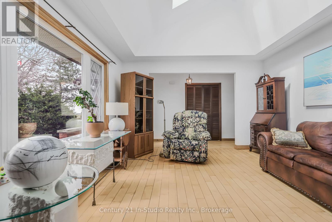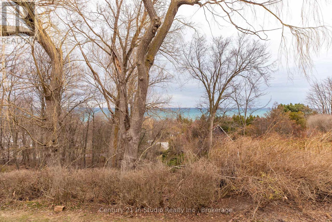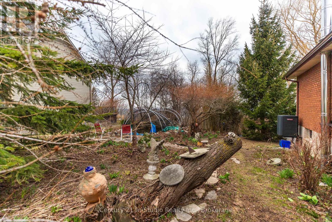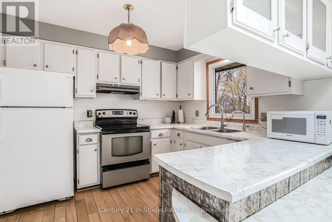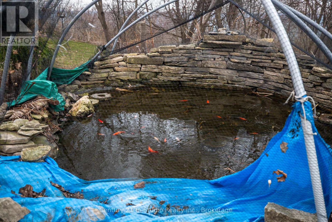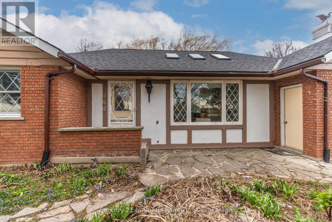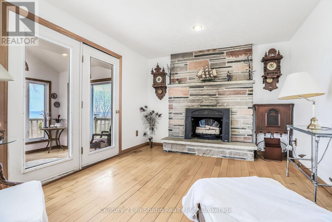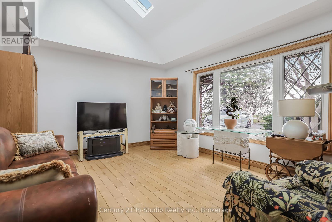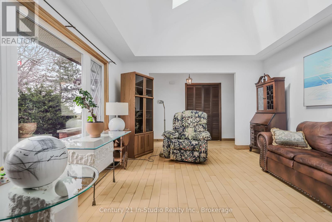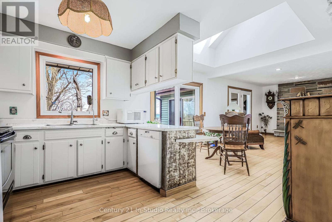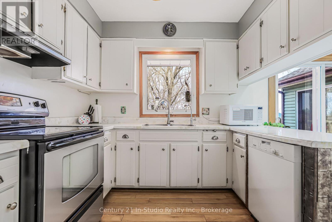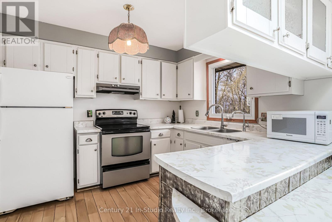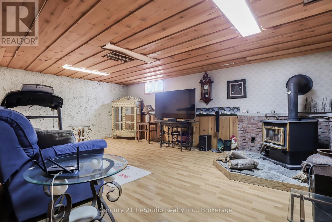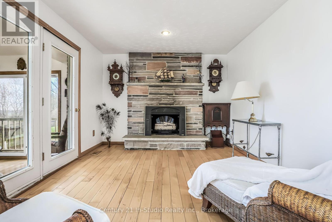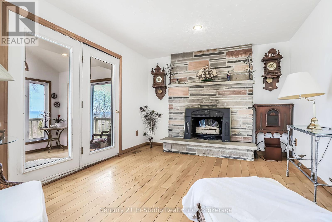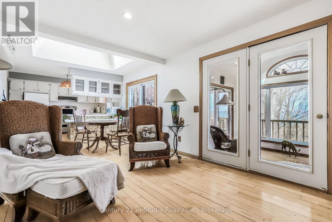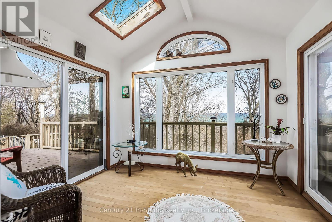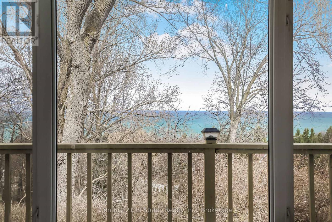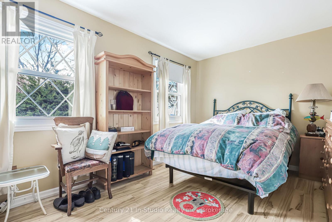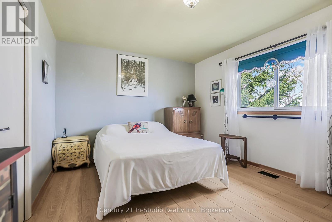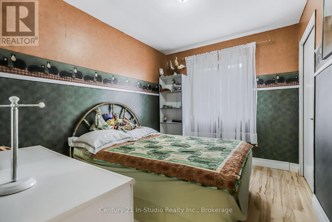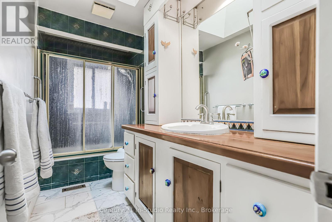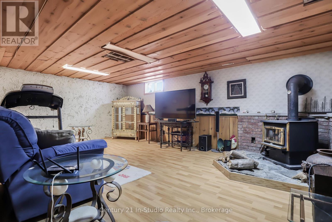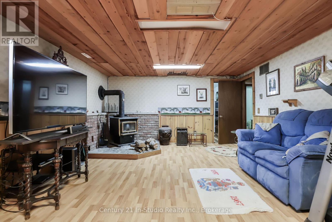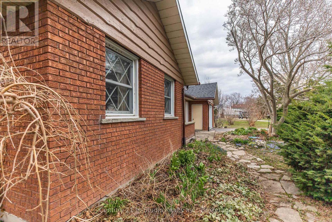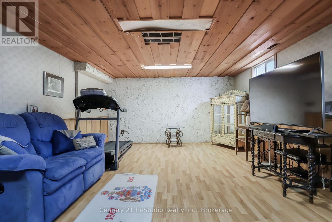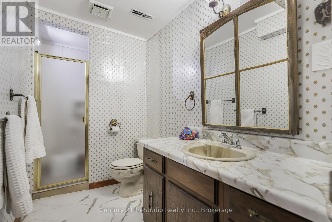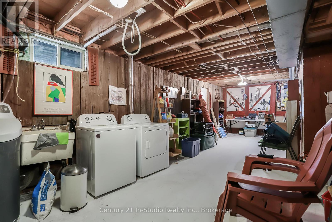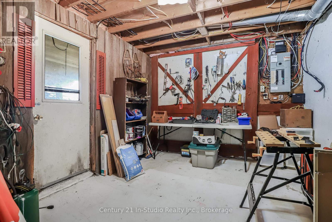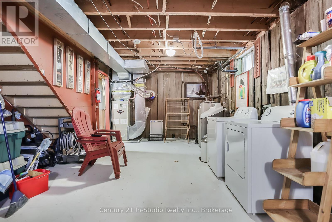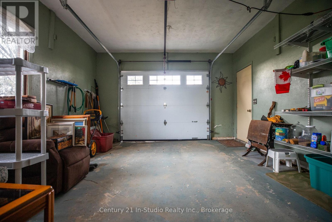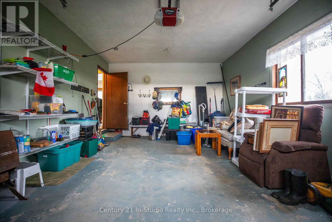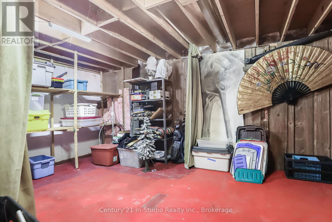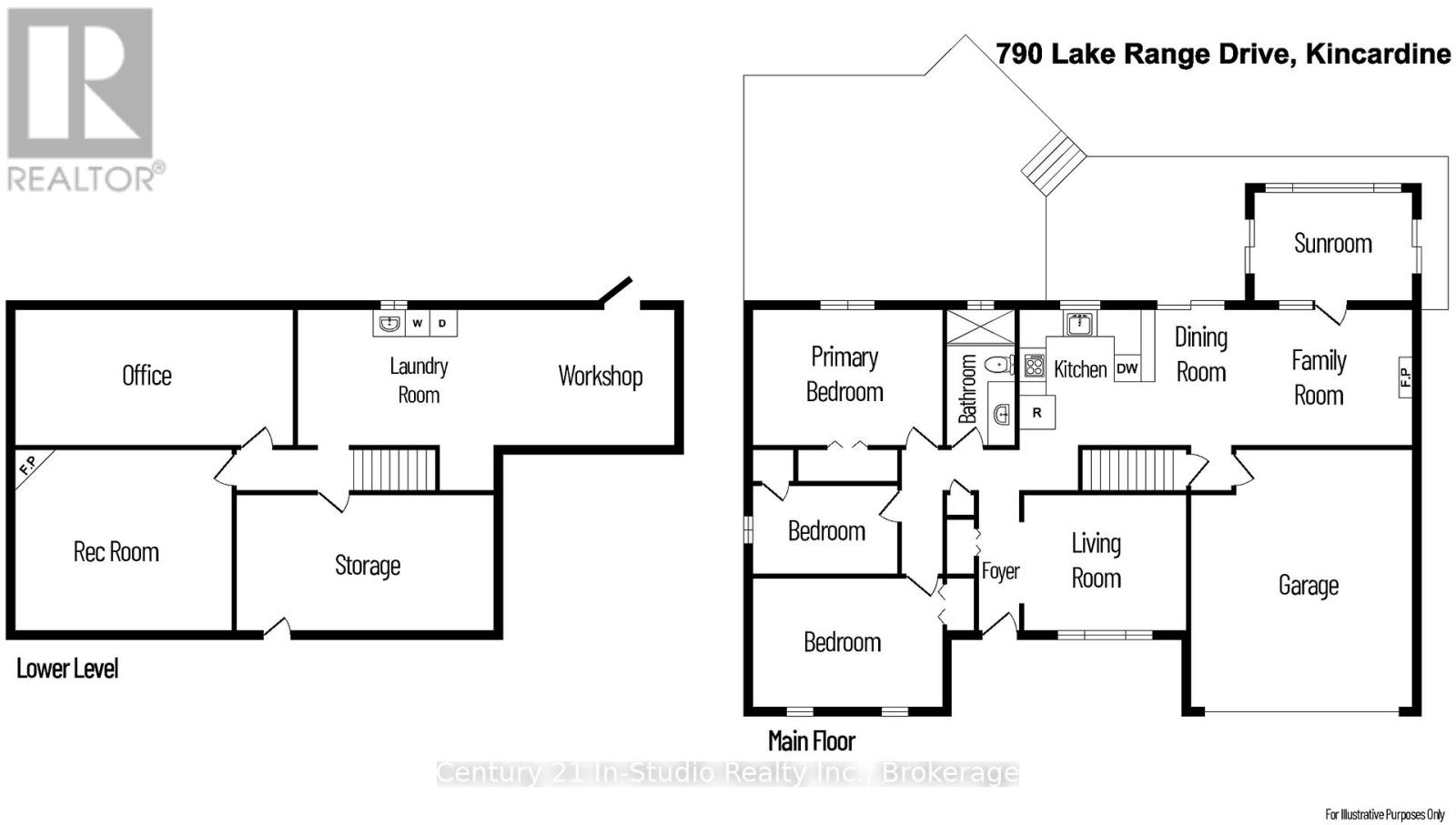790 Lake Range Drive Huron-Kinloss, Ontario N2Z 0C3
4 Bedroom 3 Bathroom 1100 - 1500 sqft
Bungalow Fireplace Central Air Conditioning Heat Pump Landscaped
$799,900
This lake view 3+1 bedroom, 2 bath bungalow is waiting for you. A sunroom gives you three seasons of enjoyment and some of the best sunsets in the world. The home has a living room, main level family room and lower level recreation room for family use and entertaining. There is a fireplace on each level. The two level deck is perfect for birdwatching or outdoor dining. Enjoy the perennial gardens and flowering trees and the stocked fish pond. The walk out from the lower level workshop makes it easy to take those projects in and out. The irregular shaped lot has road frontage on both Lake Range Drive and Highland Drive. The Highland Drive frontage is less than 800 feet from the sandy Lake Huron shoreline of Bruce Beach. (id:53193)
Property Details
| MLS® Number | X12089739 |
| Property Type | Single Family |
| Community Name | Huron-Kinloss |
| Features | Irregular Lot Size, Sloping |
| ParkingSpaceTotal | 5 |
| Structure | Deck |
| ViewType | View Of Water |
Building
| BathroomTotal | 3 |
| BedroomsAboveGround | 3 |
| BedroomsBelowGround | 1 |
| BedroomsTotal | 4 |
| Age | 31 To 50 Years |
| Amenities | Fireplace(s) |
| Appliances | Water Heater, Water Softener |
| ArchitecturalStyle | Bungalow |
| BasementDevelopment | Partially Finished |
| BasementFeatures | Walk Out |
| BasementType | N/a (partially Finished) |
| ConstructionStyleAttachment | Detached |
| CoolingType | Central Air Conditioning |
| ExteriorFinish | Brick Veneer |
| FireplacePresent | Yes |
| FireplaceTotal | 2 |
| FireplaceType | Woodstove |
| FoundationType | Concrete |
| HeatingFuel | Electric |
| HeatingType | Heat Pump |
| StoriesTotal | 1 |
| SizeInterior | 1100 - 1500 Sqft |
| Type | House |
| UtilityWater | Municipal Water |
Parking
| Attached Garage | |
| Garage |
Land
| Acreage | No |
| LandscapeFeatures | Landscaped |
| Sewer | Septic System |
| SizeDepth | 285 Ft |
| SizeFrontage | 118 Ft ,1 In |
| SizeIrregular | 118.1 X 285 Ft |
| SizeTotalText | 118.1 X 285 Ft |
| SurfaceWater | Pond Or Stream |
| ZoningDescription | R1 & Ep |
Rooms
| Level | Type | Length | Width | Dimensions |
|---|---|---|---|---|
| Lower Level | Laundry Room | 9.7 m | 3.1 m | 9.7 m x 3.1 m |
| Lower Level | Exercise Room | 6.83 m | 3.66 m | 6.83 m x 3.66 m |
| Lower Level | Recreational, Games Room | 6.32 m | 4.29 m | 6.32 m x 4.29 m |
| Lower Level | Bedroom | 3.45 m | 1.5 m | 3.45 m x 1.5 m |
| Lower Level | Bathroom | 3.33 m | 1.47 m | 3.33 m x 1.47 m |
| Main Level | Foyer | 4.01 m | 1.17 m | 4.01 m x 1.17 m |
| Main Level | Bathroom | 3.45 m | 1.5 m | 3.45 m x 1.5 m |
| Main Level | Living Room | 4.98 m | 3.89 m | 4.98 m x 3.89 m |
| Main Level | Kitchen | 3.35 m | 3.05 m | 3.35 m x 3.05 m |
| Main Level | Dining Room | 3.35 m | 2.59 m | 3.35 m x 2.59 m |
| Main Level | Family Room | 4.42 m | 3.35 m | 4.42 m x 3.35 m |
| Main Level | Bedroom | 4.34 m | 3.33 m | 4.34 m x 3.33 m |
| Main Level | Bedroom 2 | 4.37 m | 3.05 m | 4.37 m x 3.05 m |
| Main Level | Bedroom 3 | 3.3 m | 2.59 m | 3.3 m x 2.59 m |
https://www.realtor.ca/real-estate/28184721/790-lake-range-drive-huron-kinloss-huron-kinloss
Interested?
Contact us for more information
Samuel Finnie
Broker
Century 21 In-Studio Realty Inc.
801 Queen Street
Kincardine, Ontario N2Z 2Y2
801 Queen Street
Kincardine, Ontario N2Z 2Y2

