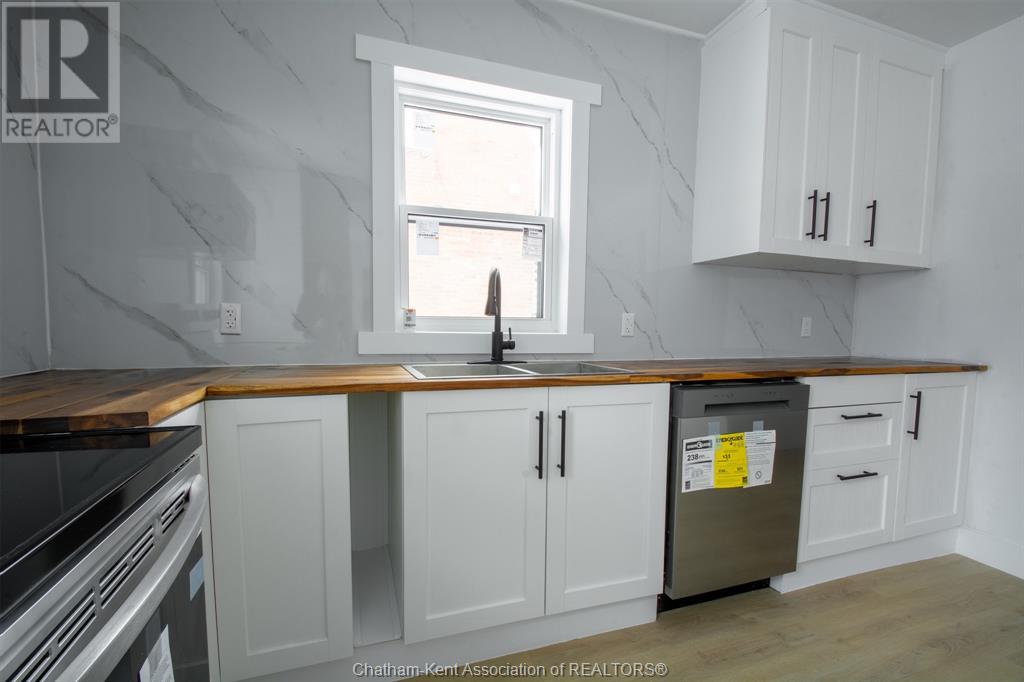231 Hughes Street Dresden, Ontario N0P 1M0
4 Bedroom 2 Bathroom
Central Air Conditioning Forced Air, Furnace Landscaped
$399,900
Fully Renovated 1 1/2 story Family Home - Move in Ready! This beautifully updated 4-bed, 2-bath home features a spacious open concept design and modern finishes throughout. The main floor boasts a large kitchen with all new cabinets, sink & faucet, countertop and stainless steel appliances. Also on the main floor is a new 4 piece bath, primary bedroom with 3 piece ensuite with walk in closet. From the back entrance is a laundry/mudroom with new washer & dryer. Upstairs there are 3 bedrooms and new carpet for added comfort. Upgrades include all new drywall, pot lights, vinyl flooring, plumbing, electrical, insulation, ductwork, 7 new windows, high efficiency furnace (3-4 yrs), and new A/C for peace of mind for years to come. Enjoy a large, partially fenced backyard perfect for outdoor activities or relaxation. Whether you need space for a growing family or simply want a stylish, move in ready home, this property has it all! Schedule a viewing today! (id:53193)
Property Details
| MLS® Number | 25008706 |
| Property Type | Single Family |
| Features | No Driveway |
Building
| BathroomTotal | 2 |
| BedroomsAboveGround | 4 |
| BedroomsTotal | 4 |
| Appliances | Dishwasher, Dryer, Microwave, Refrigerator, Stove, Washer |
| ConstructionStyleAttachment | Detached |
| CoolingType | Central Air Conditioning |
| ExteriorFinish | Aluminum/vinyl |
| FlooringType | Carpeted, Cushion/lino/vinyl |
| FoundationType | Block |
| HeatingFuel | Natural Gas |
| HeatingType | Forced Air, Furnace |
| StoriesTotal | 2 |
| Type | House |
Land
| Acreage | No |
| FenceType | Fence |
| LandscapeFeatures | Landscaped |
| SizeIrregular | 66x132 |
| SizeTotalText | 66x132|under 1/4 Acre |
| ZoningDescription | R1 |
Rooms
| Level | Type | Length | Width | Dimensions |
|---|---|---|---|---|
| Second Level | Bedroom | 9 ft ,2 in | 6 ft ,9 in | 9 ft ,2 in x 6 ft ,9 in |
| Second Level | Bedroom | 11 ft ,9 in | 9 ft ,1 in | 11 ft ,9 in x 9 ft ,1 in |
| Second Level | Bedroom | 12 ft ,8 in | 9 ft ,4 in | 12 ft ,8 in x 9 ft ,4 in |
| Main Level | 3pc Ensuite Bath | Measurements not available | ||
| Main Level | Primary Bedroom | 13 ft ,7 in | 11 ft ,2 in | 13 ft ,7 in x 11 ft ,2 in |
| Main Level | 4pc Bathroom | Measurements not available | ||
| Main Level | Laundry Room | 13 ft ,7 in | 7 ft ,4 in | 13 ft ,7 in x 7 ft ,4 in |
| Main Level | Dining Room | 16 ft ,1 in | 12 ft ,1 in | 16 ft ,1 in x 12 ft ,1 in |
| Main Level | Kitchen | 13 ft ,5 in | 12 ft ,8 in | 13 ft ,5 in x 12 ft ,8 in |
| Main Level | Living Room | 17 ft ,1 in | 13 ft ,7 in | 17 ft ,1 in x 13 ft ,7 in |
https://www.realtor.ca/real-estate/28182009/231-hughes-street-dresden
Interested?
Contact us for more information
Crystal Robinson
Broker
Nest Realty Inc.
150 Wellington St. W.
Chatham, Ontario N7M 1J3
150 Wellington St. W.
Chatham, Ontario N7M 1J3



























