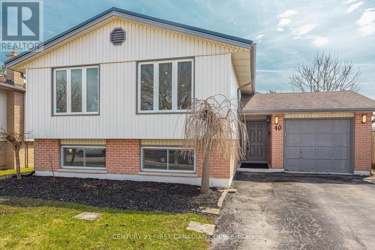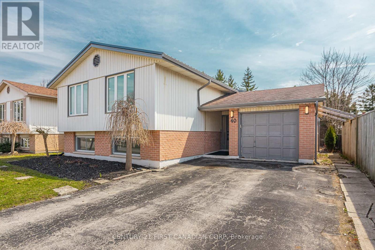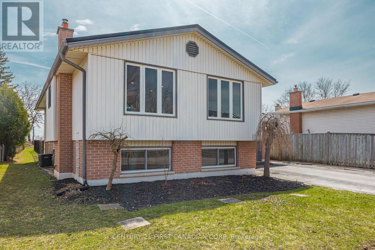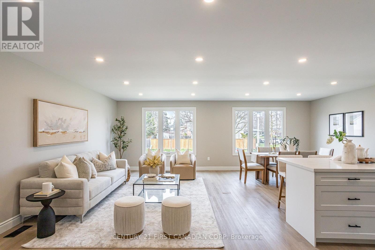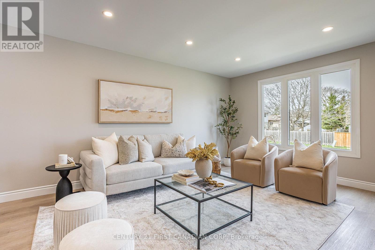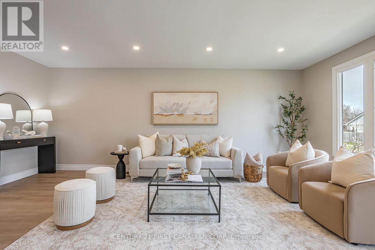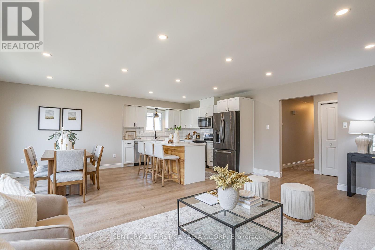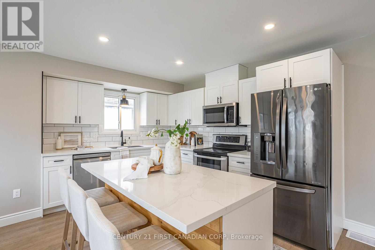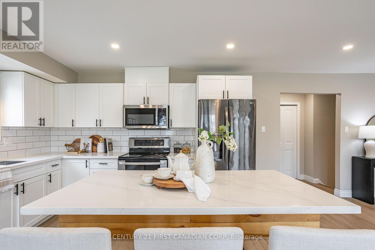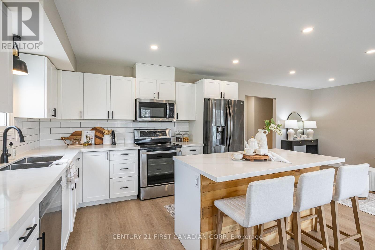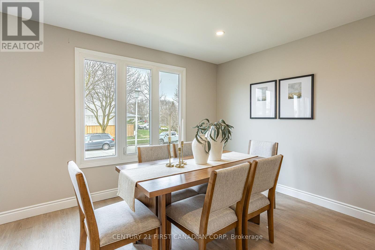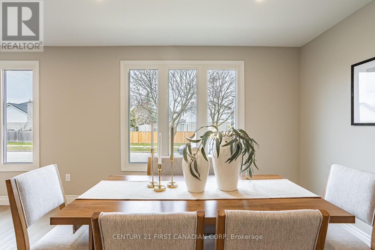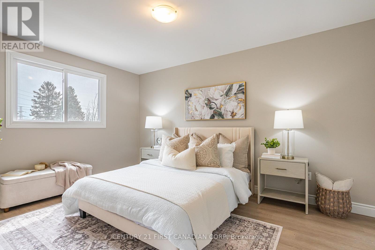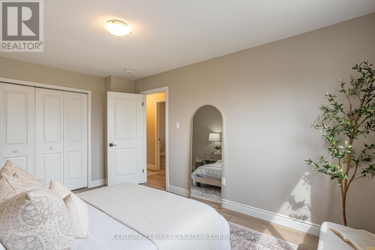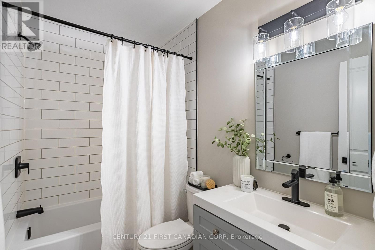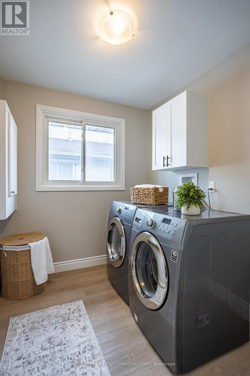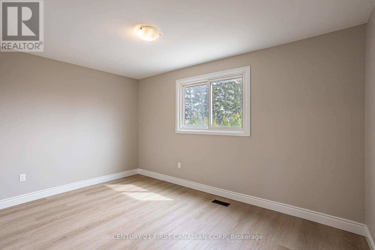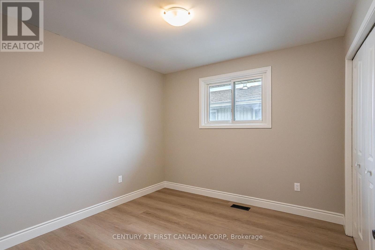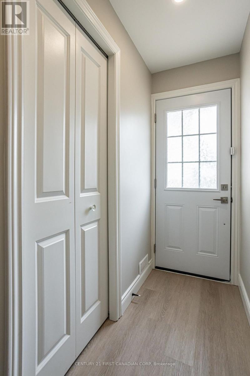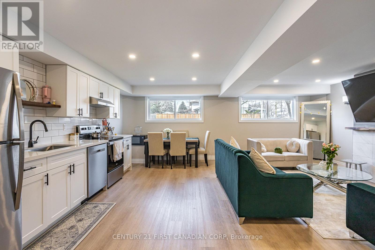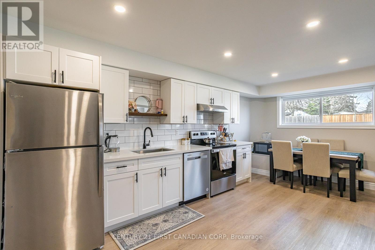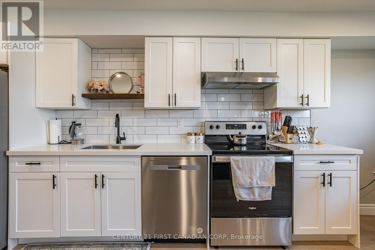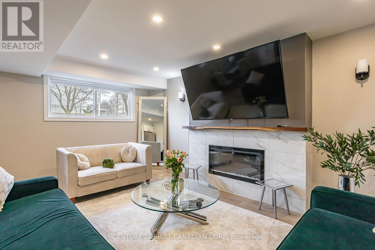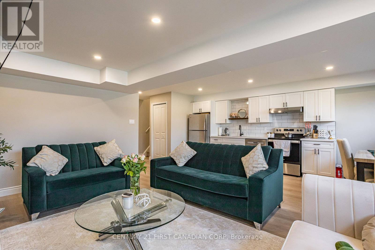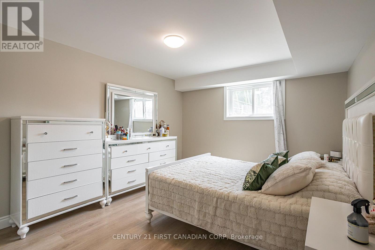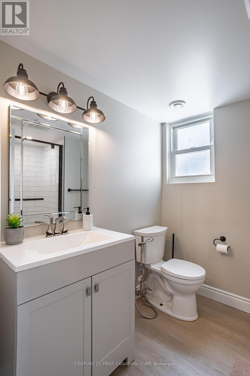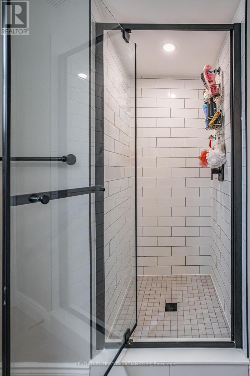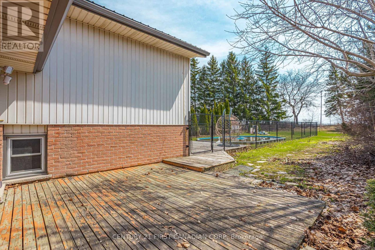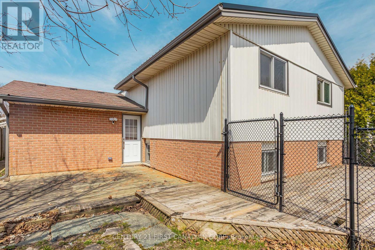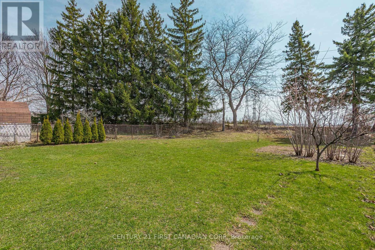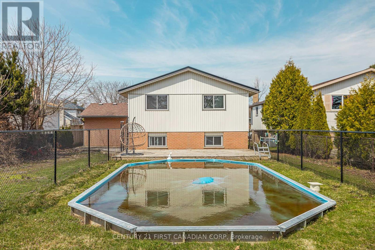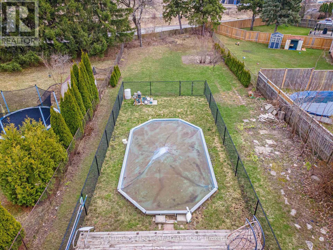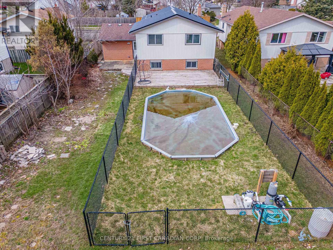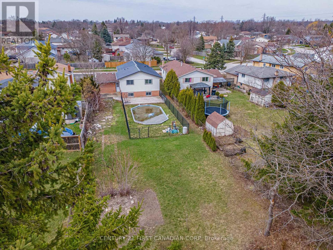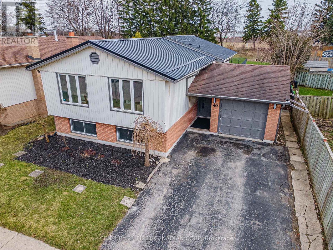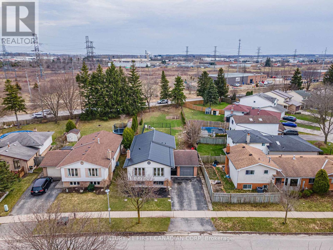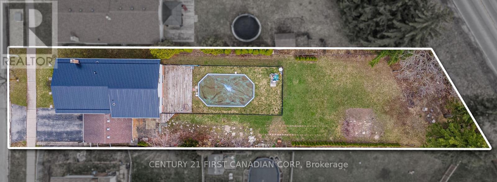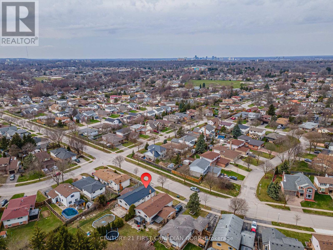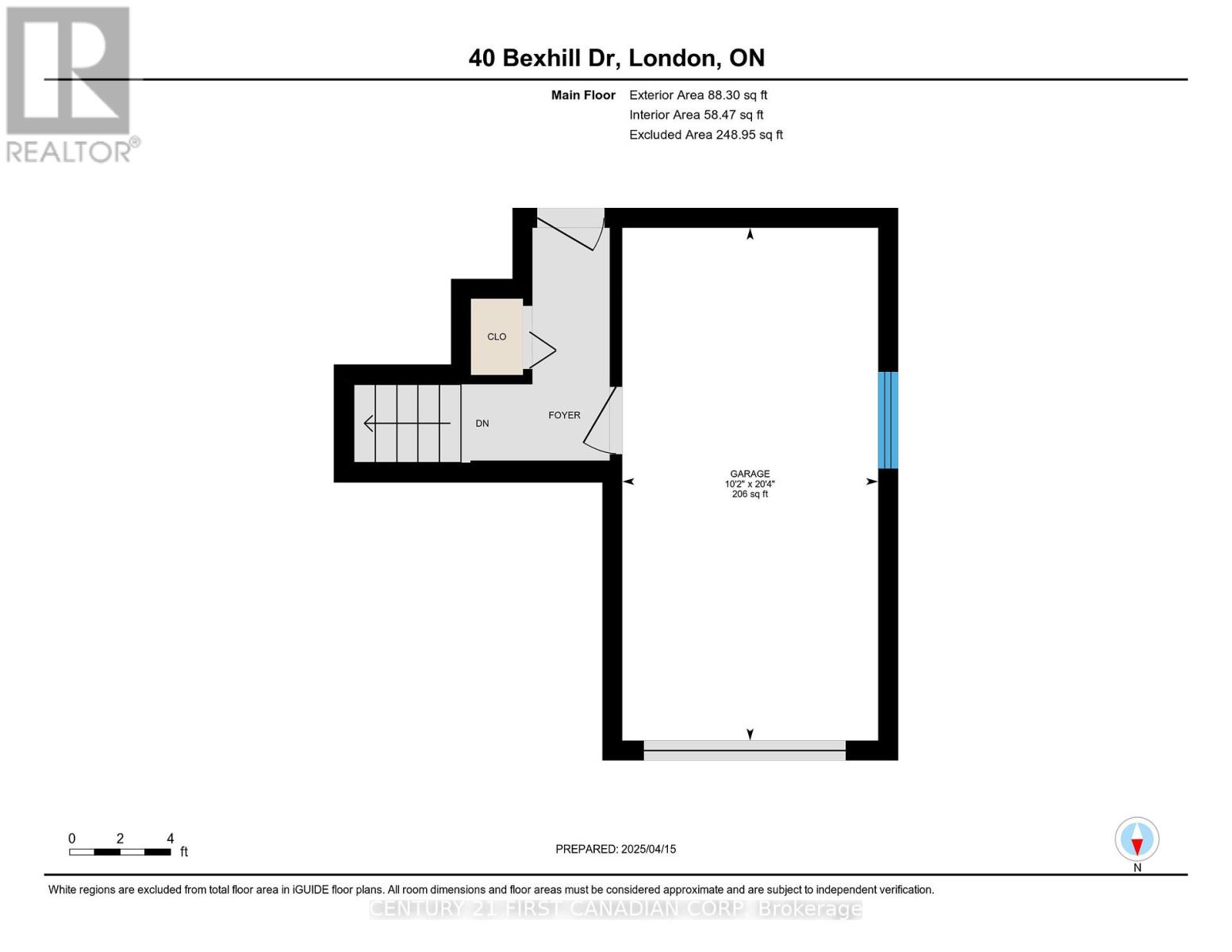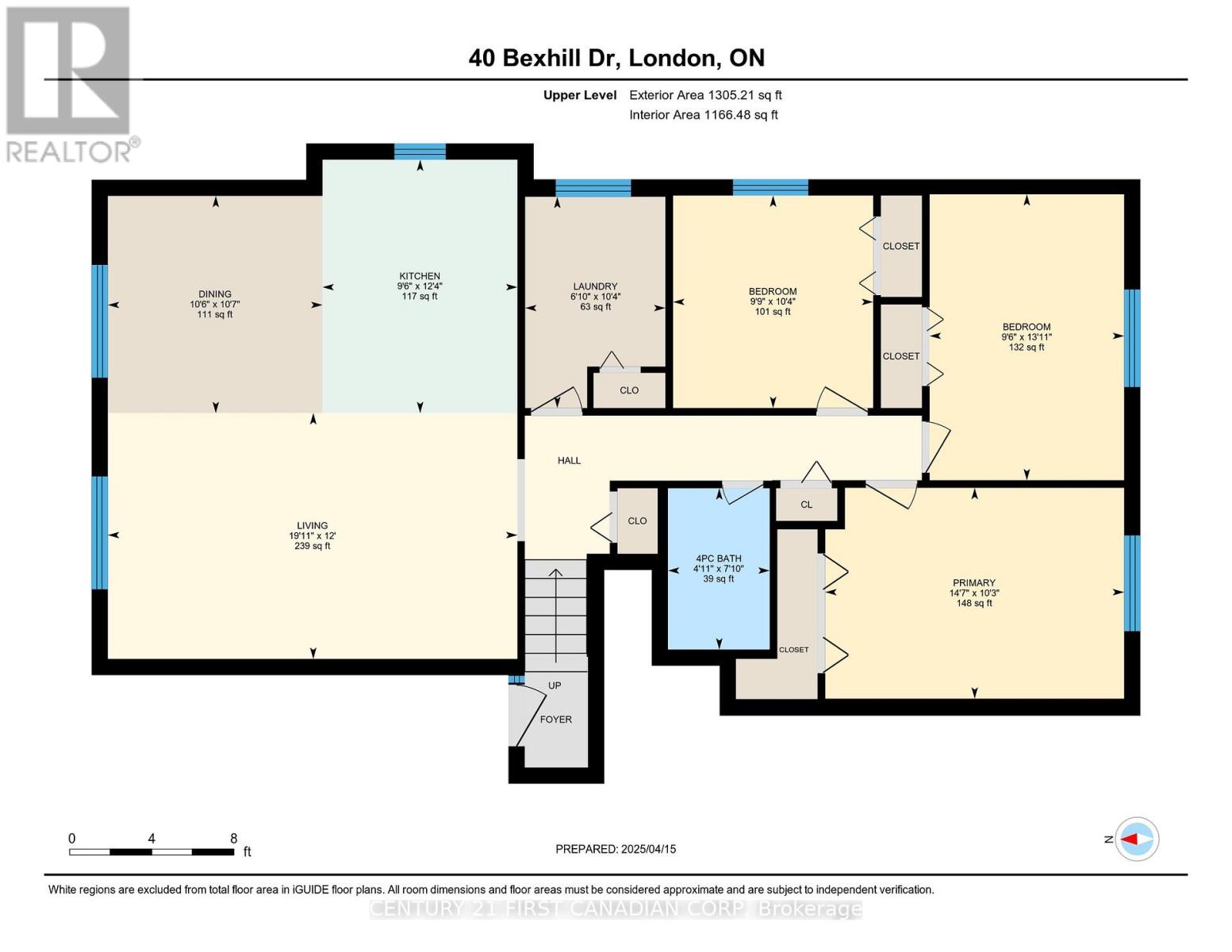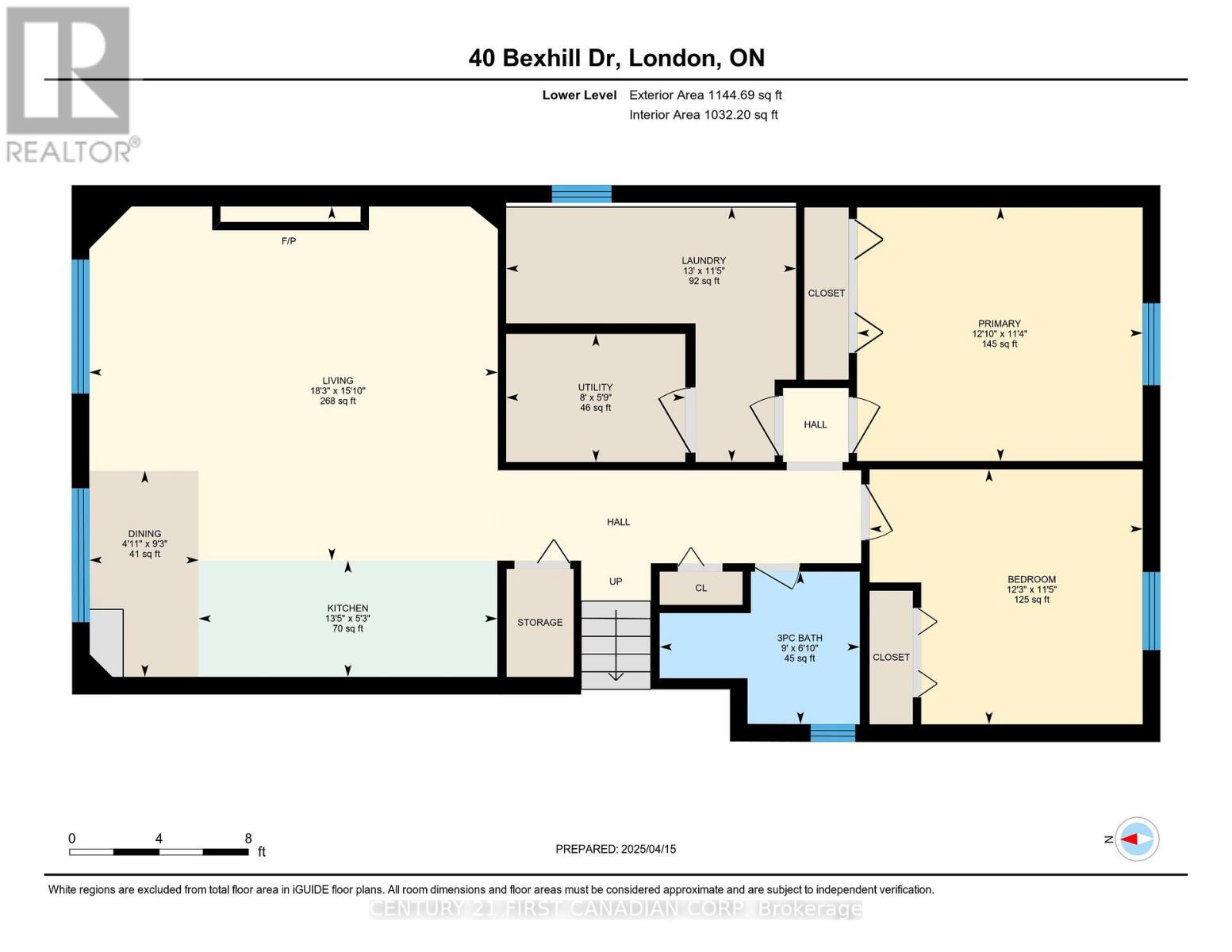40 Bexhill Drive London South, Ontario N6E 1X2
1 Bathroom
Fully Air Conditioned Forced Air
$749,900
Fully Renovated Legal Duplex with Approved Plans for a Second Building Ideal for Mortgage Helper or Multi-Generational Living! Looking for a beautifully updated home with built-in income potential or room for extended family? Welcome to this exceptional 2-unit property, fully renovated in 2023/24 and loaded with value. The main (upper) unit offers 3 generous bedrooms and 1 stylish bathroom, featuring an open, modern layout with brand-new kitchen, upgraded bath, and updated finishes throughout. The lower unit includes 2 bedrooms and 1 bathroom, complete with its own new kitchen, bath, and private entrance perfect for in-laws, adult children, or rental income to help offset your mortgage. Renovations & upgrades include: New furnace & A/C (2023/24), Durable steel roof, Updated electrical & plumbing, All new windows in the lower unit, with several new on the main, Two hydro meters, with a third roughed-in for future use. Set on a massive lot, this home also comes with approved permits and drawings for a second 2-unit dwelling at the rear of the property giving you the rare opportunity to expand your living space or grow your investment over time. Whether you're looking for a smart way to get into the market or need space for family while maintaining privacy, this one-of-a-kind property offers flexibility, comfort, and future potential. (id:53193)
Business
| BusinessType | Residential |
| BusinessSubType | Apartments |
Property Details
| MLS® Number | X12088309 |
| Property Type | Multi-family |
| Community Name | South Y |
| Features | Irregular Lot Size |
| ParkingSpaceTotal | 2 |
Building
| BathroomTotal | 1 |
| Age | 31 To 50 Years |
| Appliances | Dishwasher, Dryer, Two Stoves, Two Washers, Two Refrigerators |
| CoolingType | Fully Air Conditioned |
| HeatingFuel | Natural Gas |
| HeatingType | Forced Air |
| Type | Multi-family |
Land
| Acreage | No |
| SizeDepth | 236 Ft |
| SizeFrontage | 50 Ft |
| SizeIrregular | Bldg=50 X 236 Ft ; 50.13 Ft X 236.93 Ft X 59.18 Ft X 205.48 |
| SizeTotalText | Bldg=50 X 236 Ft ; 50.13 Ft X 236.93 Ft X 59.18 Ft X 205.48 |
| ZoningDescription | R1-6 |
https://www.realtor.ca/real-estate/28180409/40-bexhill-drive-london-south-south-y-south-y
Interested?
Contact us for more information
Thao Thai
Salesperson
Century 21 First Canadian Corp

