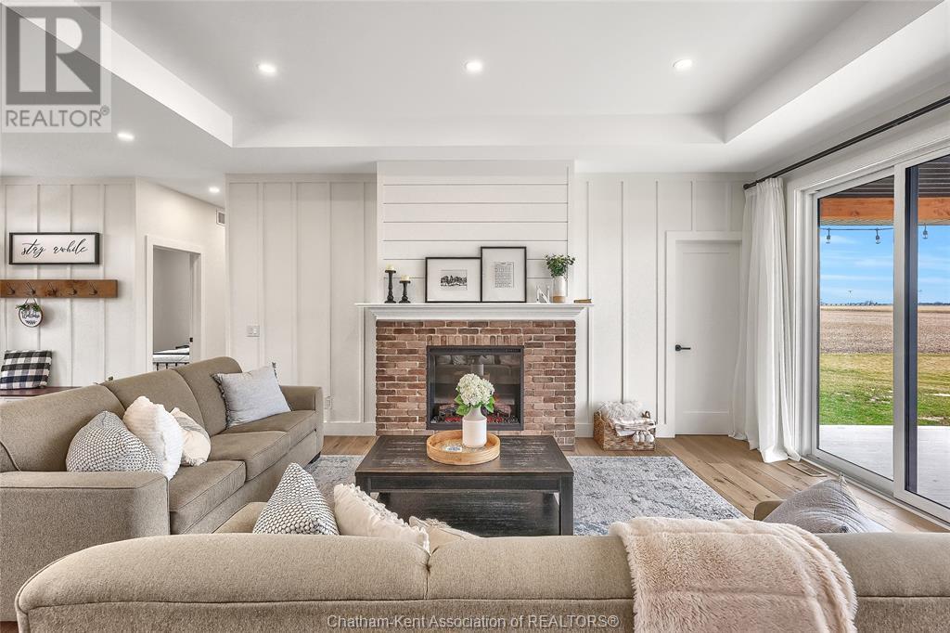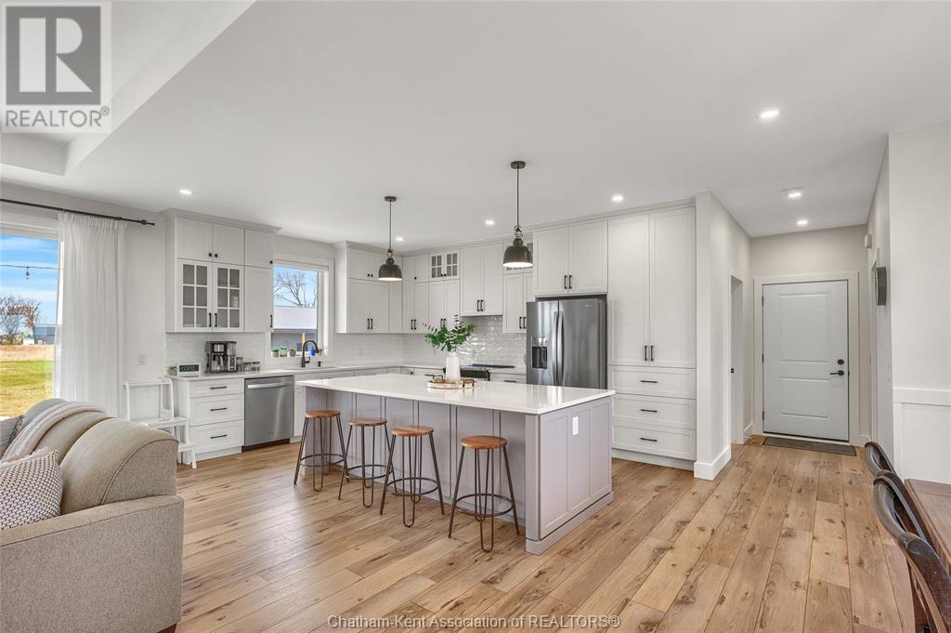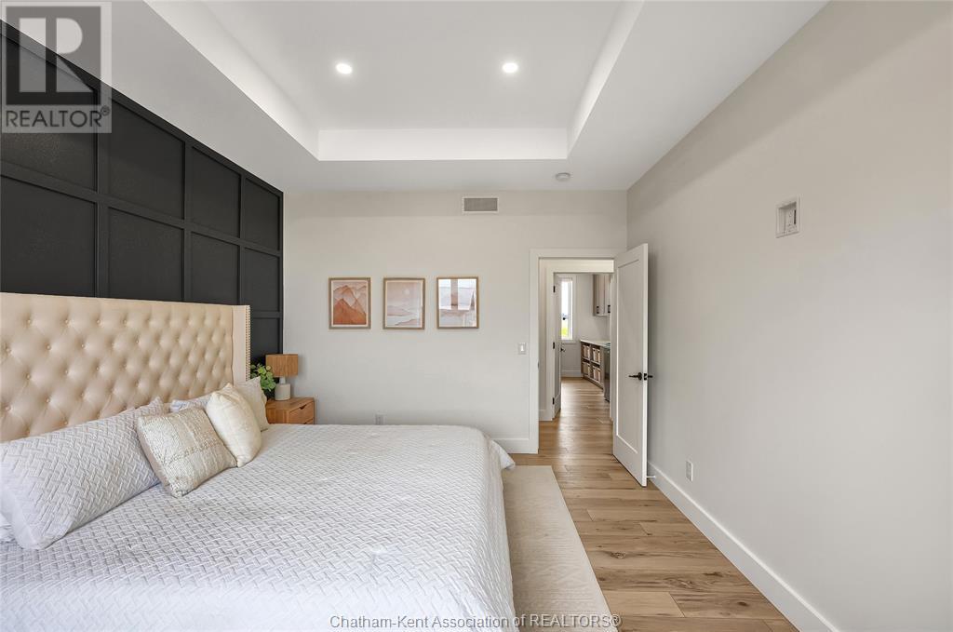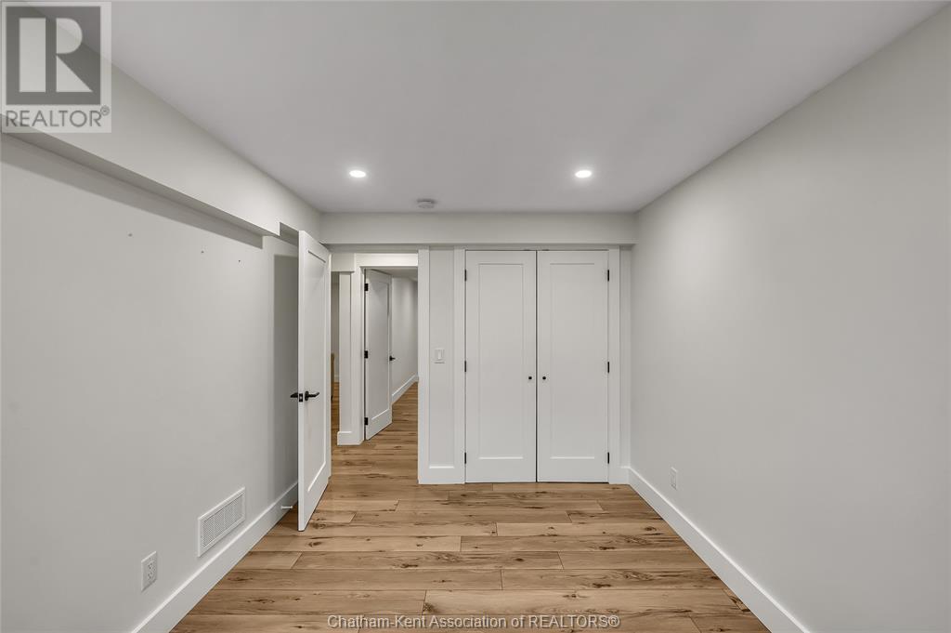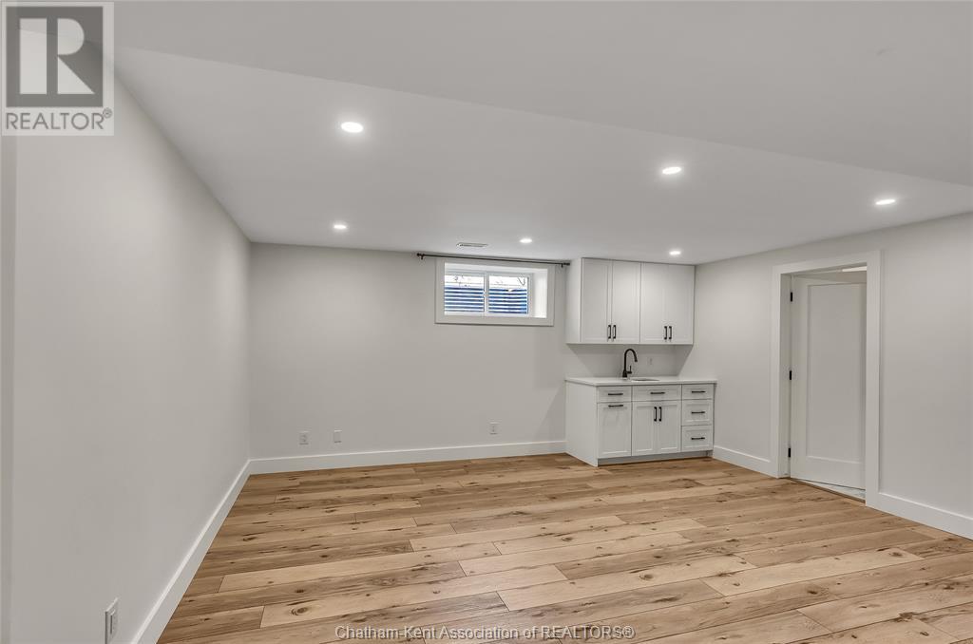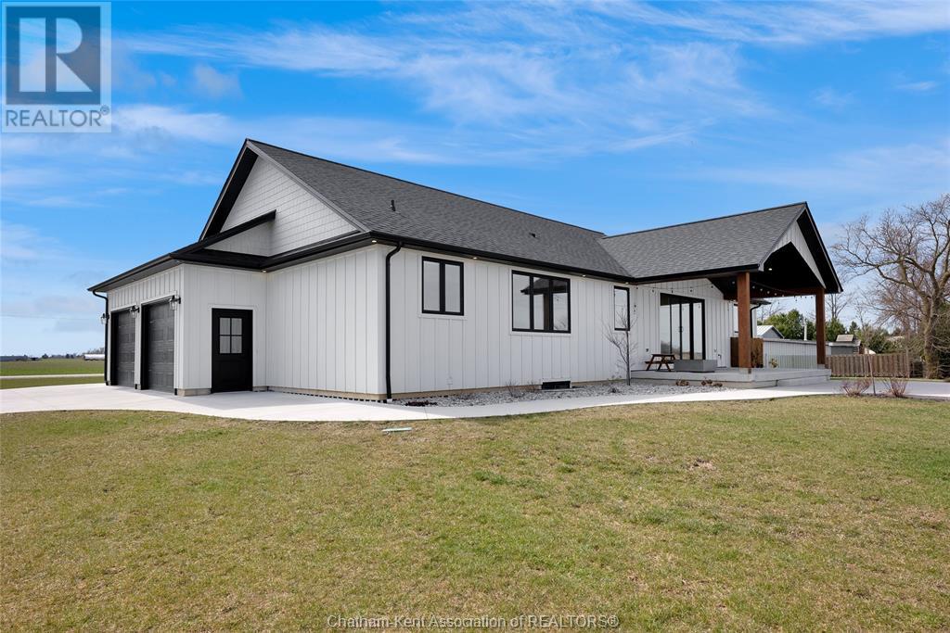4439 Glenwood Line Merlin, Ontario N0P 1W0
6 Bedroom 4 Bathroom
Ranch Fireplace Fully Air Conditioned Floor Heat, Forced Air, Furnace Acreage Landscaped
$1,299,000
Enjoy country living with this stunning open-concept custom built ranch offering 3+3 bedrooms and 4 full bathrooms, situated on 2.5 acres of peaceful living. The heart of the home offers a stunning kitchen featuring a large island with quartz countertops and a spacious dining area. The main level includes a tray ceiling, electric fireplace, and a beautiful primary suite complete with a walk-in closet and 4pc ensuite. 2 great sized bedrooms, a 4pc bath and large laundry room complete the main floor. The fully finished basement boasts in-floor heat with added living space, including a potential in-law suite with a 3pc bathroom and walk-in closet plus 2 more bedrooms and a 4pc bathroom! Outside, enjoy the beautifully landscaped front and backyard with irrigation, or relax under the 24’x12’ covered rear porch while taking in breathtaking sunset views. A 72’x36’ insulated shop with concrete floor, steel cladding, water and 100AMP service provides ample space for Hobbyists. Call today! (id:53193)
Property Details
| MLS® Number | 25008282 |
| Property Type | Single Family |
| Features | Double Width Or More Driveway, Concrete Driveway, Gravel Driveway |
Building
| BathroomTotal | 4 |
| BedroomsAboveGround | 3 |
| BedroomsBelowGround | 3 |
| BedroomsTotal | 6 |
| ArchitecturalStyle | Ranch |
| ConstructedDate | 2021 |
| ConstructionStyleAttachment | Detached |
| CoolingType | Fully Air Conditioned |
| FireplaceFuel | Electric |
| FireplacePresent | Yes |
| FireplaceType | Insert |
| FlooringType | Ceramic/porcelain, Cushion/lino/vinyl |
| FoundationType | Concrete |
| HeatingFuel | Natural Gas |
| HeatingType | Floor Heat, Forced Air, Furnace |
| StoriesTotal | 1 |
| Type | House |
Parking
| Attached Garage | |
| Garage | |
| Inside Entry |
Land
| Acreage | Yes |
| LandscapeFeatures | Landscaped |
| Sewer | Septic System |
| SizeIrregular | 202.8xirr |
| SizeTotalText | 202.8xirr|1 - 3 Acres |
| ZoningDescription | Vr |
Rooms
| Level | Type | Length | Width | Dimensions |
|---|---|---|---|---|
| Basement | Cold Room | 15 ft ,9 in | 7 ft | 15 ft ,9 in x 7 ft |
| Basement | Utility Room | 10 ft ,4 in | 10 ft ,1 in | 10 ft ,4 in x 10 ft ,1 in |
| Basement | 4pc Bathroom | 7 ft ,4 in | 6 ft ,9 in | 7 ft ,4 in x 6 ft ,9 in |
| Basement | Bedroom | 13 ft ,4 in | 9 ft ,6 in | 13 ft ,4 in x 9 ft ,6 in |
| Basement | Bedroom | 14 ft | 9 ft | 14 ft x 9 ft |
| Basement | 3pc Ensuite Bath | 9 ft ,3 in | 7 ft ,3 in | 9 ft ,3 in x 7 ft ,3 in |
| Basement | Bedroom | 15 ft ,11 in | 15 ft ,4 in | 15 ft ,11 in x 15 ft ,4 in |
| Basement | Recreation Room | 27 ft ,6 in | 25 ft ,8 in | 27 ft ,6 in x 25 ft ,8 in |
| Main Level | 4pc Bathroom | 7 ft ,4 in | 7 ft ,4 in | 7 ft ,4 in x 7 ft ,4 in |
| Main Level | Bedroom | 11 ft | 10 ft ,11 in | 11 ft x 10 ft ,11 in |
| Main Level | Bedroom | 14 ft ,8 in | 9 ft ,11 in | 14 ft ,8 in x 9 ft ,11 in |
| Main Level | 4pc Ensuite Bath | 10 ft | 8 ft ,11 in | 10 ft x 8 ft ,11 in |
| Main Level | Primary Bedroom | 16 ft ,4 in | 12 ft | 16 ft ,4 in x 12 ft |
| Main Level | Laundry Room | 13 ft ,8 in | 10 ft ,3 in | 13 ft ,8 in x 10 ft ,3 in |
| Main Level | Dining Room | 18 ft ,2 in | 10 ft ,7 in | 18 ft ,2 in x 10 ft ,7 in |
| Main Level | Kitchen | 16 ft ,4 in | 13 ft ,10 in | 16 ft ,4 in x 13 ft ,10 in |
| Main Level | Living Room/fireplace | 21 ft ,4 in | 14 ft ,1 in | 21 ft ,4 in x 14 ft ,1 in |
https://www.realtor.ca/real-estate/28179795/4439-glenwood-line-merlin
Interested?
Contact us for more information
Jeff Godreau
Sales Person
Royal LePage Peifer Realty Brokerage
425 Mcnaughton Ave W.
Chatham, Ontario N7L 4K4
425 Mcnaughton Ave W.
Chatham, Ontario N7L 4K4
Kristel Brink
Sales Person
Royal LePage Peifer Realty Brokerage
425 Mcnaughton Ave W.
Chatham, Ontario N7L 4K4
425 Mcnaughton Ave W.
Chatham, Ontario N7L 4K4
Scott Poulin
Sales Person
Royal LePage Peifer Realty Brokerage
425 Mcnaughton Ave W.
Chatham, Ontario N7L 4K4
425 Mcnaughton Ave W.
Chatham, Ontario N7L 4K4









