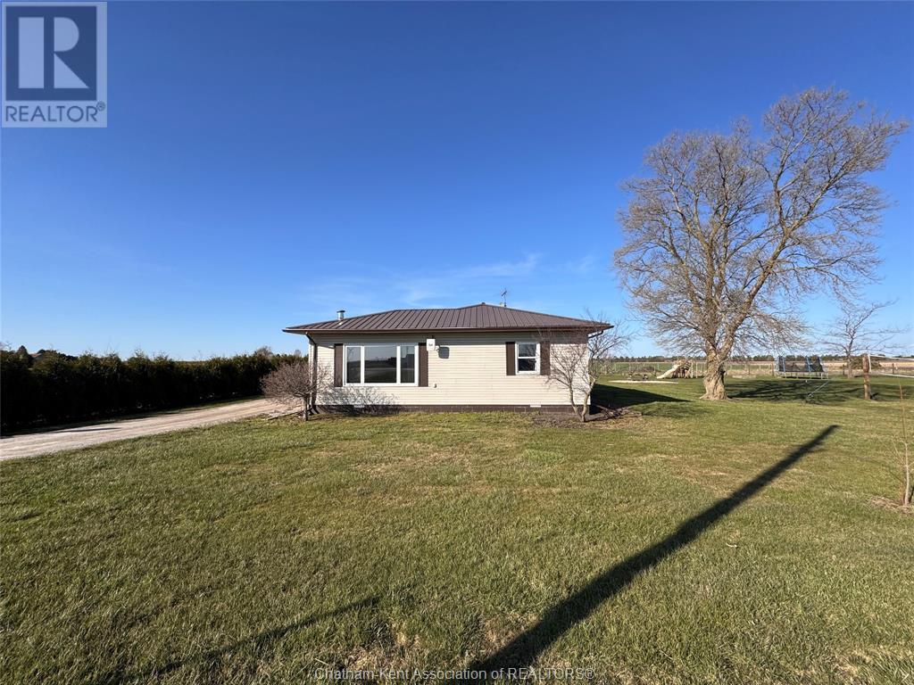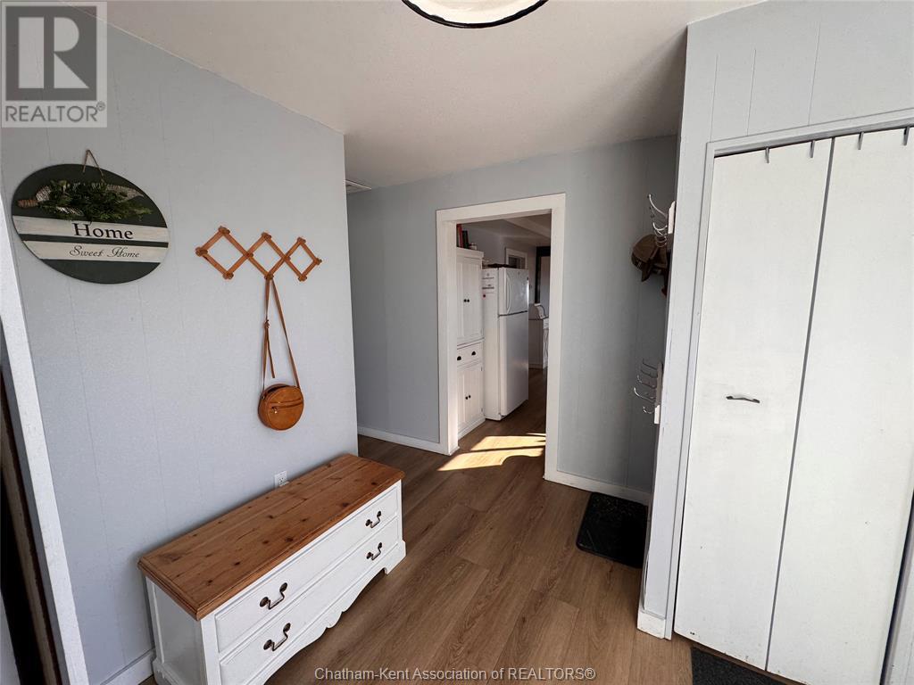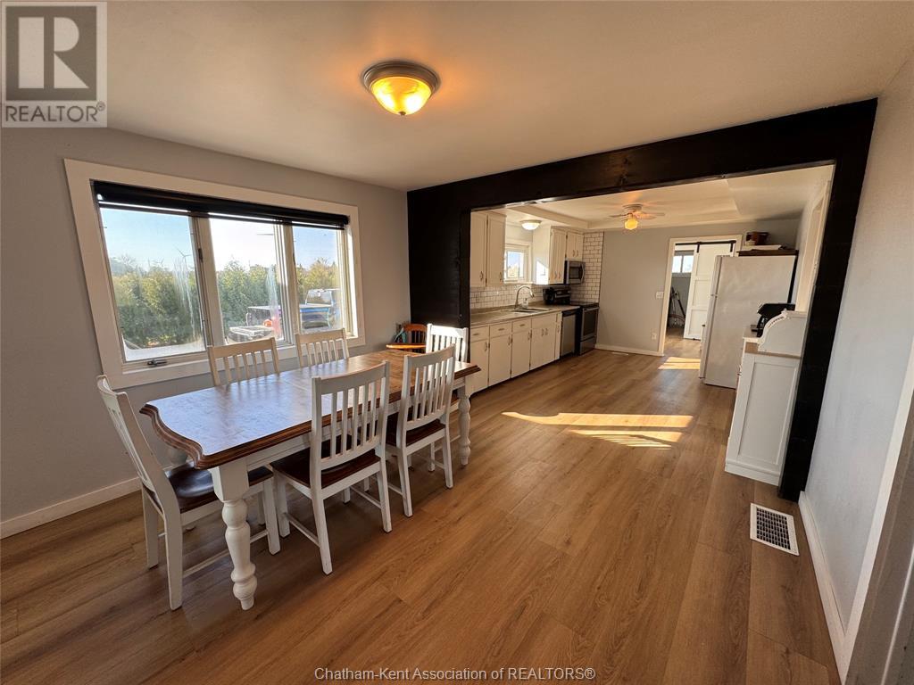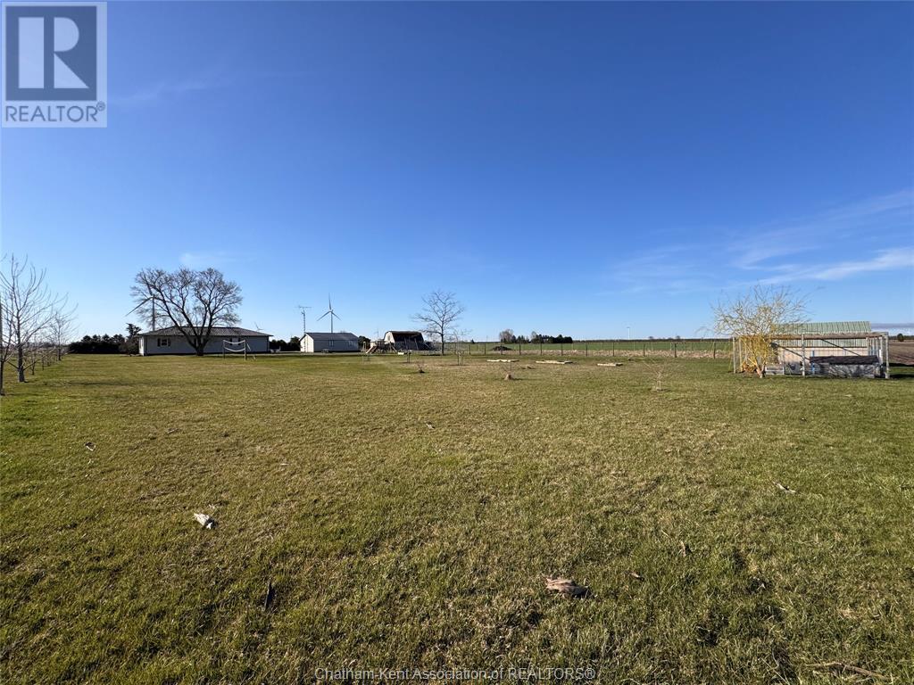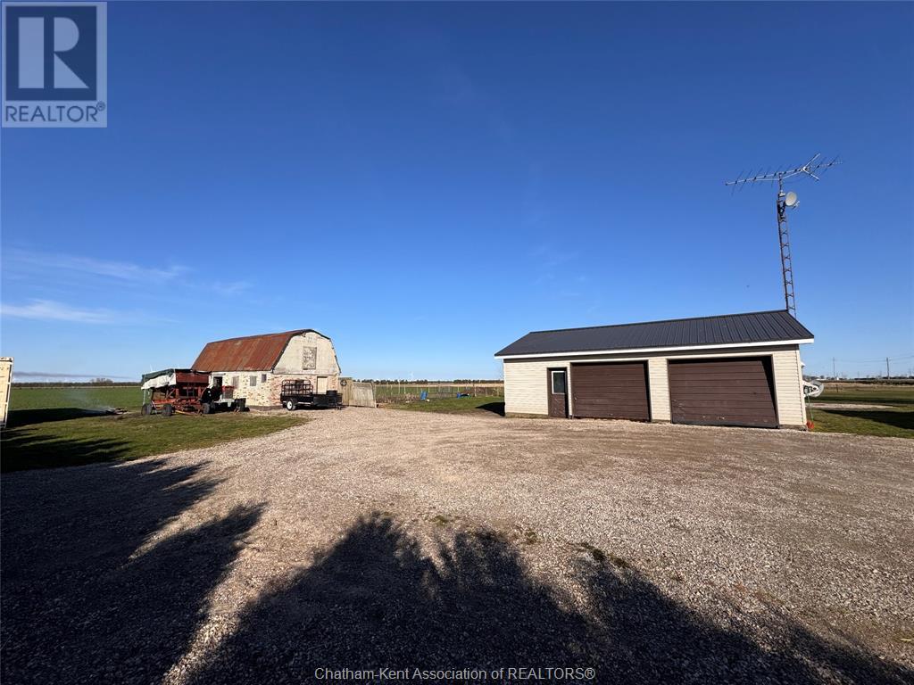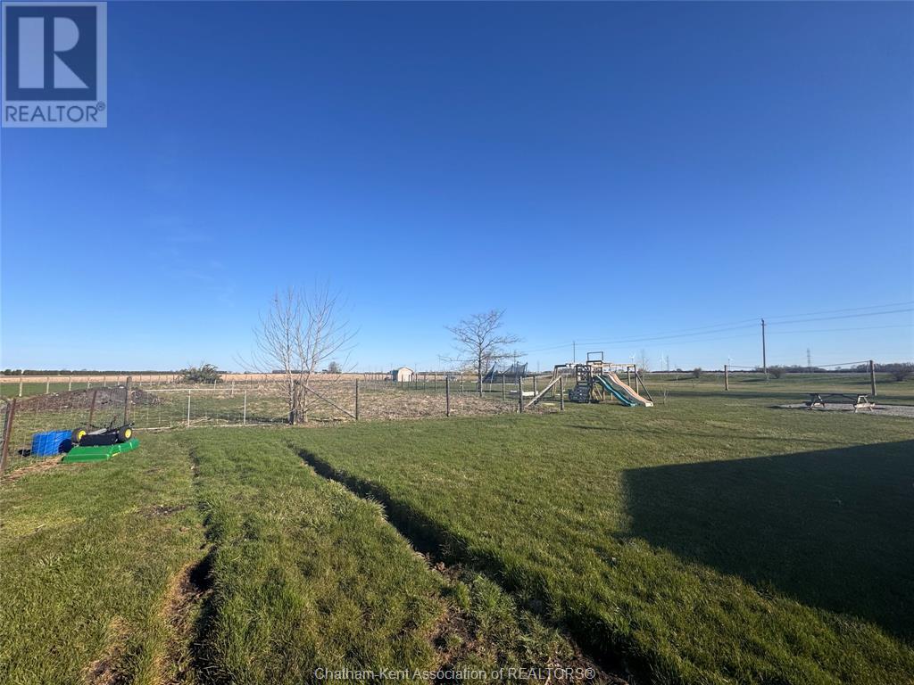26334 Prince Albert Road Chatham-Kent, Ontario N0P 1M0
4 Bedroom 2 Bathroom
Bungalow Central Air Conditioning, Fully Air Conditioned Forced Air, Furnace Acreage Landscaped
$549,000
Welcome to peaceful country living! If you wanted to get away from the city life, and live in the country, this is your opportunity. This charming 4-bedroom, 2-bathroom bungalow sits on a serene 2.044-acre property, perfect for those seeking space and tranquility. Enjoy all-one-floor living with new flooring throughout and a bright white kitchen. Cozy up by the fireplace in the spacious living room or unwind with stunning sunset views from your backyard. With AC and Furnace, this home is ready for all seasons to enjoy. The home features a durable steel roof, a double car detached garage, a barn, and a chicken coop—ideal for hobby farming or extra storage. If you’re dreaming of quiet, rural life with modern comforts, this property is a must-see. (id:53193)
Business
| BusinessType | Agriculture, Forestry, Fishing and Hunting |
| BusinessSubType | Hobby farm |
Property Details
| MLS® Number | 25008630 |
| Property Type | Single Family |
| Features | Hobby Farm, Double Width Or More Driveway, Gravel Driveway |
Building
| BathroomTotal | 2 |
| BedroomsAboveGround | 4 |
| BedroomsTotal | 4 |
| ArchitecturalStyle | Bungalow |
| ConstructedDate | 1920 |
| CoolingType | Central Air Conditioning, Fully Air Conditioned |
| ExteriorFinish | Aluminum/vinyl, Steel |
| FlooringType | Ceramic/porcelain, Laminate, Cushion/lino/vinyl |
| FoundationType | Block, Wood |
| HeatingFuel | Propane |
| HeatingType | Forced Air, Furnace |
| StoriesTotal | 1 |
| Type | House |
Parking
| Detached Garage | |
| Garage | |
| Other |
Land
| Acreage | Yes |
| LandscapeFeatures | Landscaped |
| Sewer | Septic System |
| SizeIrregular | 331.3x267.00 |
| SizeTotalText | 331.3x267.00|1 - 3 Acres |
| ZoningDescription | A1 |
Rooms
| Level | Type | Length | Width | Dimensions |
|---|---|---|---|---|
| Main Level | Mud Room | 7 ft | 9 ft | 7 ft x 9 ft |
| Main Level | Bedroom | 13 ft | 12 ft | 13 ft x 12 ft |
| Main Level | Primary Bedroom | 13 ft ,7 in | 12 ft | 13 ft ,7 in x 12 ft |
| Main Level | Dining Nook | 11 ft ,2 in | 11 ft ,5 in | 11 ft ,2 in x 11 ft ,5 in |
| Main Level | Bedroom | 13 ft | 11 ft | 13 ft x 11 ft |
| Main Level | Laundry Room | 12 ft | 9 ft ,3 in | 12 ft x 9 ft ,3 in |
| Main Level | Kitchen | 13 ft ,8 in | 11 ft ,2 in | 13 ft ,8 in x 11 ft ,2 in |
| Main Level | Bedroom | 10 ft ,8 in | 9 ft | 10 ft ,8 in x 9 ft |
| Main Level | 4pc Bathroom | Measurements not available | ||
| Main Level | 3pc Ensuite Bath | Measurements not available | ||
| Main Level | Living Room/fireplace | 18 ft | 17 ft ,3 in | 18 ft x 17 ft ,3 in |
https://www.realtor.ca/real-estate/28180801/26334-prince-albert-road-chatham-kent
Interested?
Contact us for more information
Joey Kloostra
Sales Person
Latitude Realty Inc.
9525 River Line
Chatham, Ontario N7M 5J4
9525 River Line
Chatham, Ontario N7M 5J4
Beth Kloostra
Broker of Record
Latitude Realty Inc.
9525 River Line
Chatham, Ontario N7M 5J4
9525 River Line
Chatham, Ontario N7M 5J4

